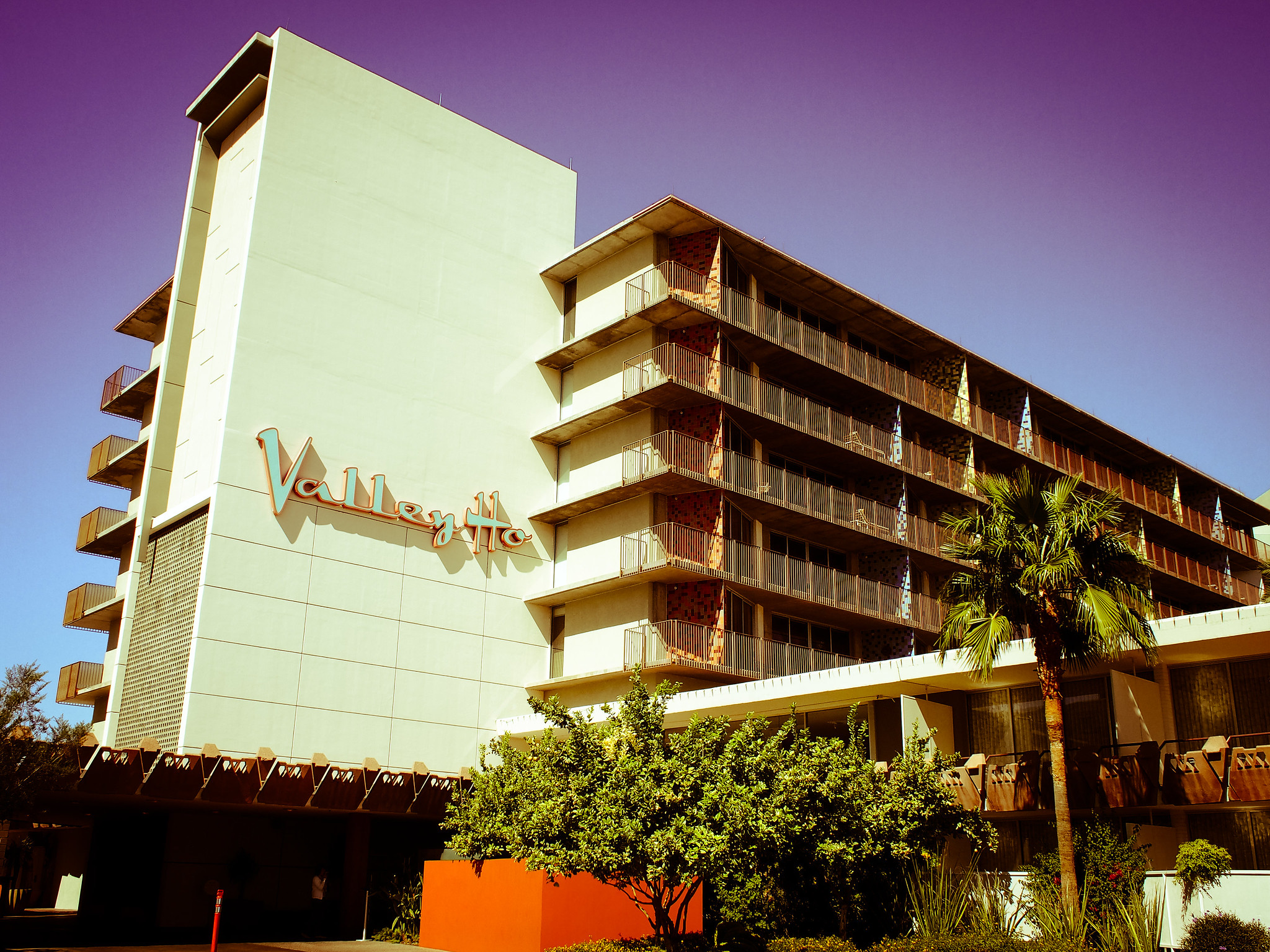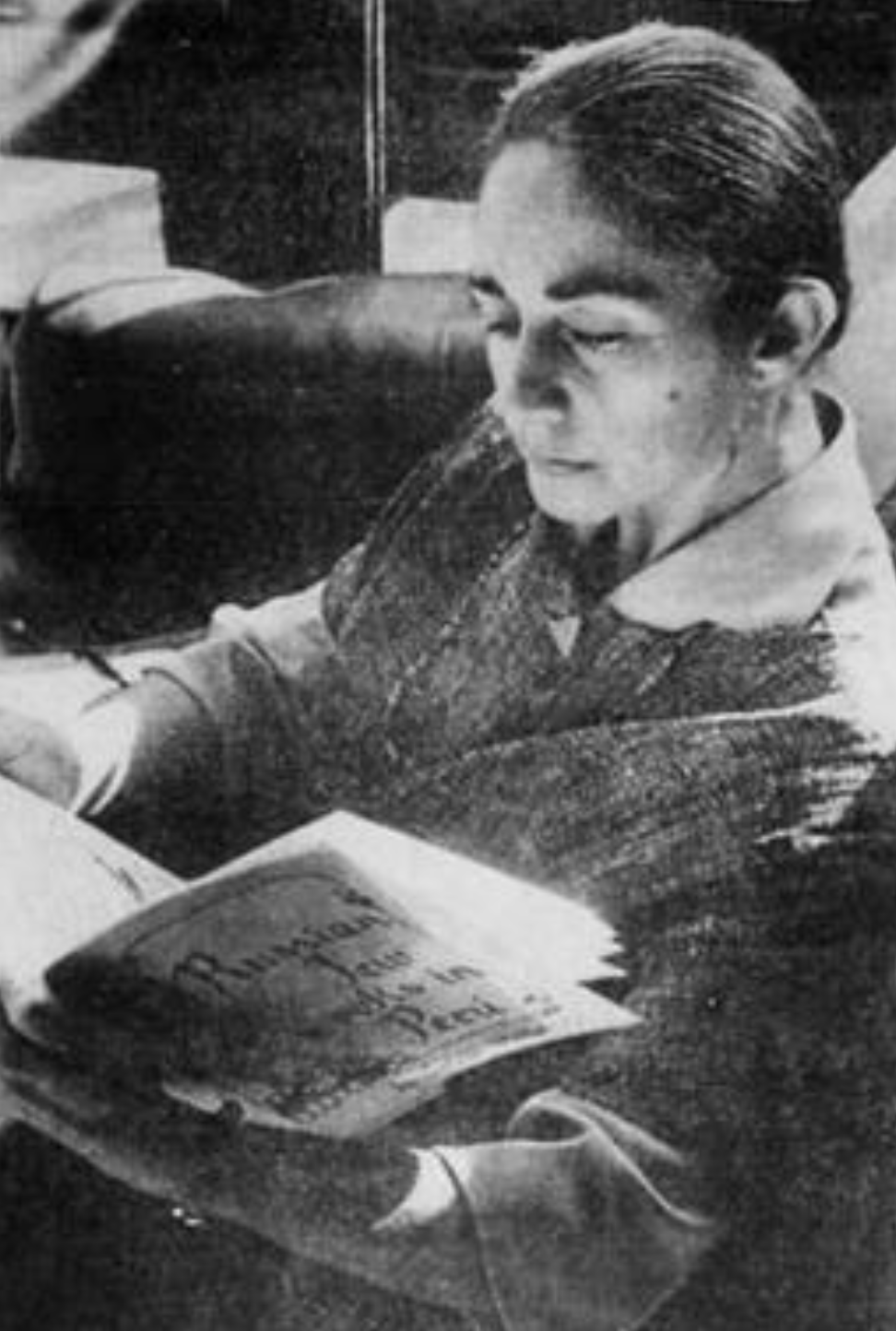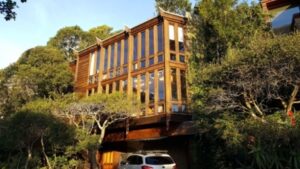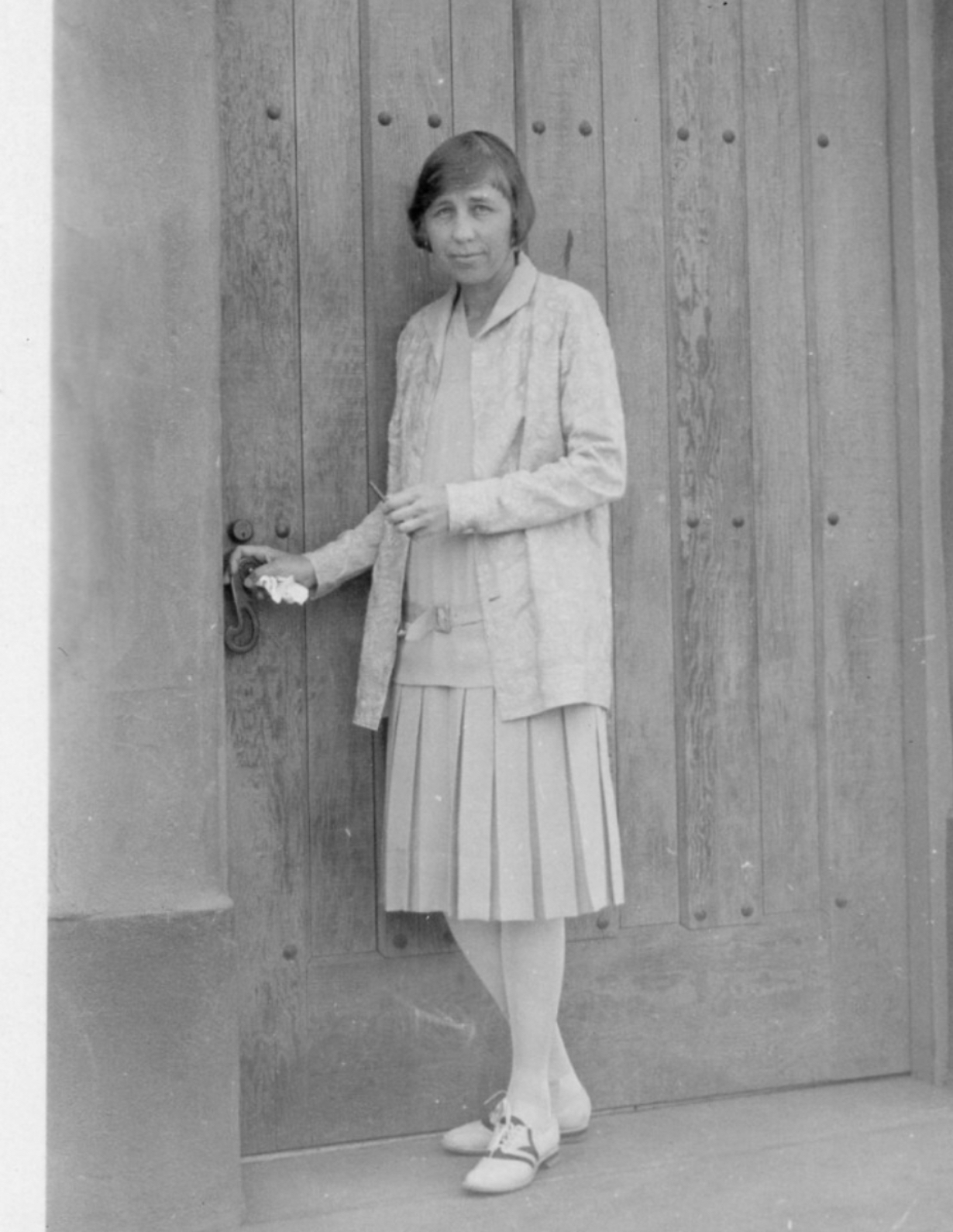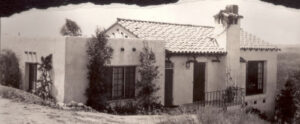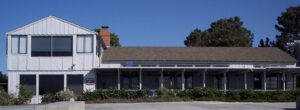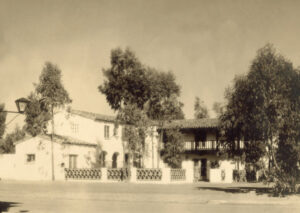At Optima®, we are always delighted to showcase the works of Modernist architects who have made waves in the field. One such architect, whose innovative designs and extraordinary imagination have left a lasting impression, is John Lautner. Today, we’ll explore the unique characteristics of Lautner’s architectural style, highlighting his inspirations and the significance of his contributions to the field.
John Lautner (1911-1994), born in Marquette, MI, had a distinctive style that was shaped by his early apprenticeship under the legendary Frank Lloyd Wright, as well as by his own profound interest in engineering, organic architecture, and the natural world. Lautner’s designs are characterized by their seamless integration with the environment, imaginative use of materials, and bold, sculptural forms.
One of the fundamental aspects of Lautner’s architectural style was his ability to harmoniously blend his structures with their surrounding landscape. Drawing inspiration from Wright’s organic architecture principles, Lautner believed that buildings should not only respect their natural environment but also enhance it. His designs often feature extensive use of glass, allowing for unobstructed views and creating a synchronicity between the interior and exterior spaces.
His fascination with engineering and materiality allowed him to push the boundaries of conventional architectural design. He frequently employed innovative construction techniques, such as the use of cantilevers, to create seemingly gravity-defying spaces. Additionally, Lautner’s designs often incorporated a diverse range of materials, including concrete, steel, and timber, as well as experimental materials like sprayed-on concrete (gunite).
One of Lautner’s most notable projects showcasing his innovative use of materials is the Chemosphere (1960), a futuristic octagonal house perched atop a single concrete column in the Hollywood Hills. The house appears to float above the landscape, demonstrating Lautner’s ability to create a sense of weightlessness and otherworldly charm.
Lautner’s architectural style is characterized by a sense of spatial fluidity, as he sought to create open, flowing interiors that defied conventional notions of rooms and boundaries. His designs often feature sweeping curves and dramatic angles, resulting in dynamic, visually captivating spaces.
The Elrod House (1968) in Palm Springs, for example, demonstrates Lautner’s mastery of spatial fluidity. With its iconic conical roof and open-plan living spaces, the house appears to grow organically from the rocky landscape. This seamless connection between interior and exterior spaces is further emphasized by the use of retractable glass walls, which allow the residents to fully experience the surrounding desert environment. Also, did we mention that the Elrod House was featured in the 1971 James Bond film, Diamonds Are Forever?
While Lautner’s architectural style was undoubtedly influenced by his time spent working under Wright, his experiences working with other luminary architects like Richard Neutra and Rudolph Schindler helped him shape a unique vision and dedication to experimentation.
We take immense pleasure in celebrating the contributions of Modernist architects like John Lautner, whose groundbreaking designs continue to inspire and captivate. His iconic structures stand as testaments to the power of imagination and the importance of embracing the ever-evolving landscape of design.

