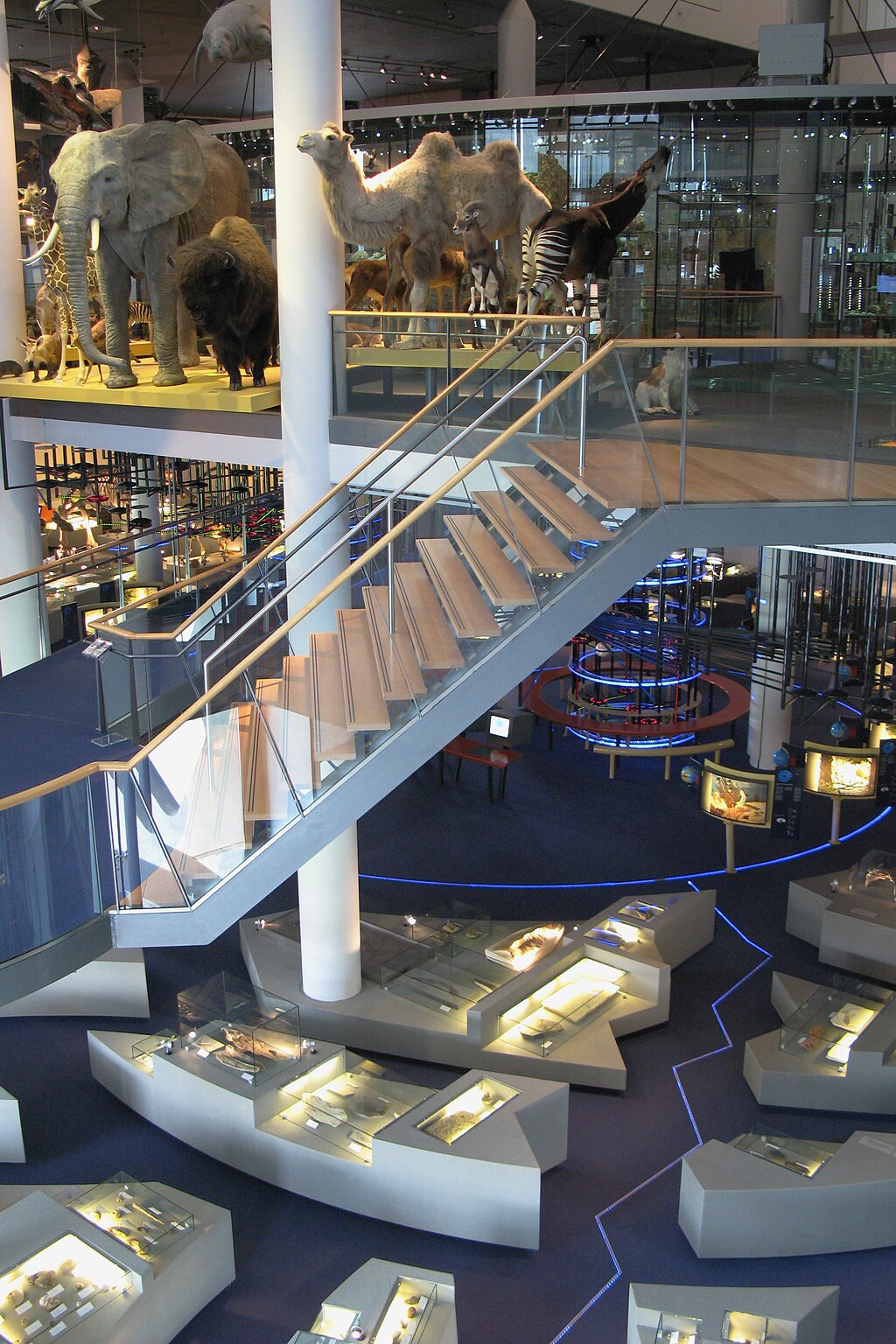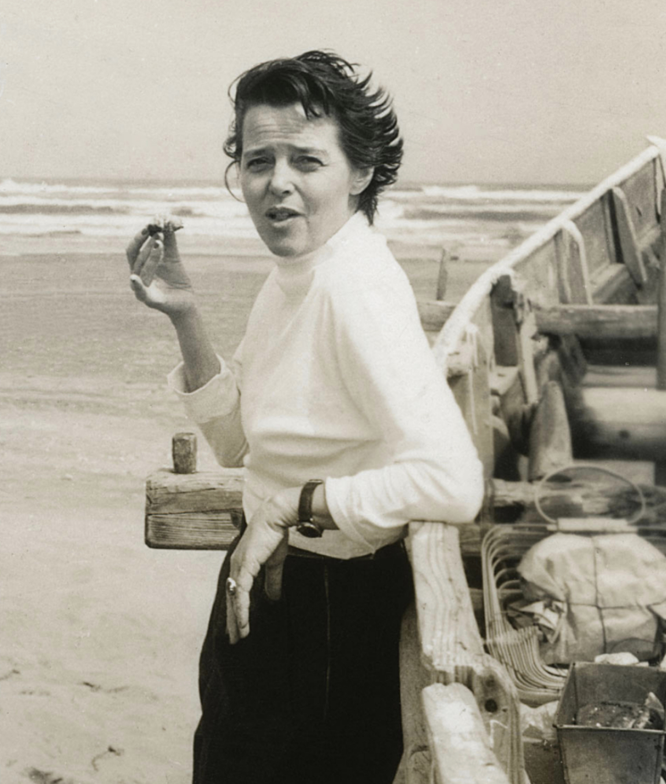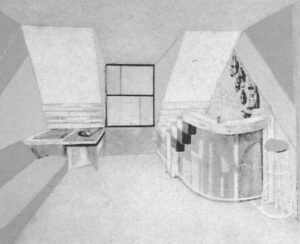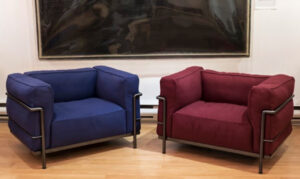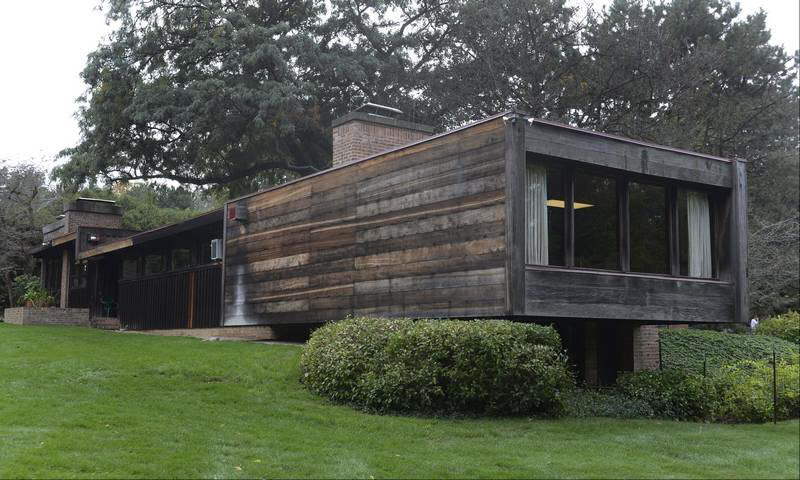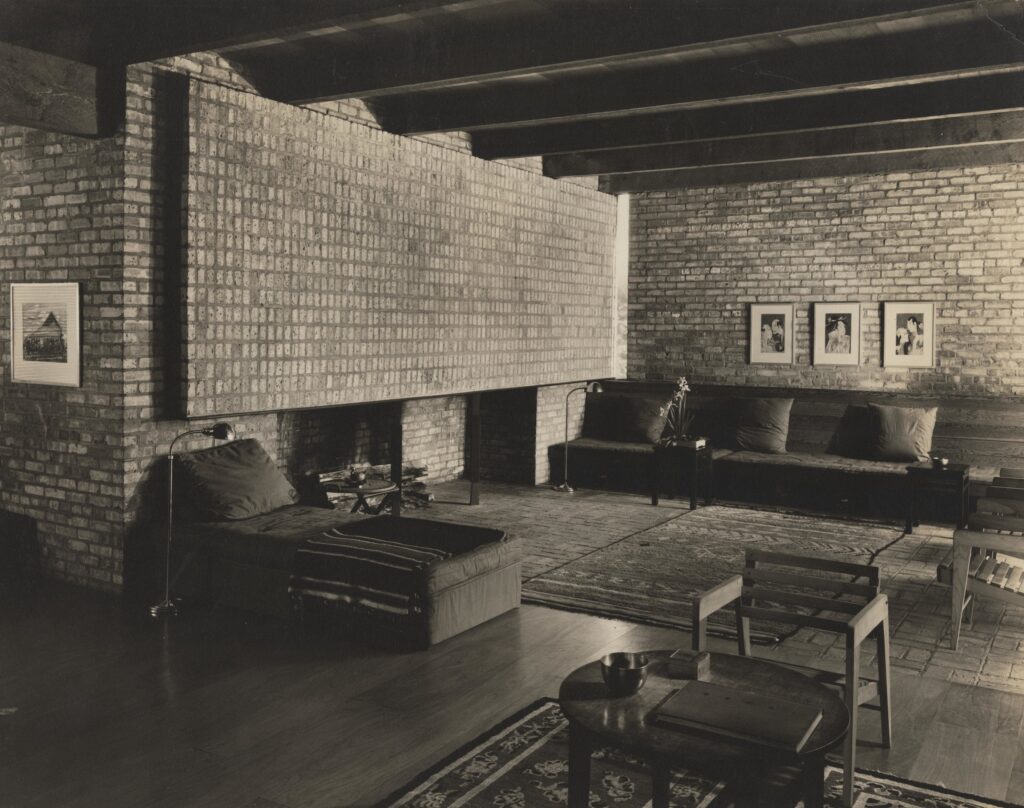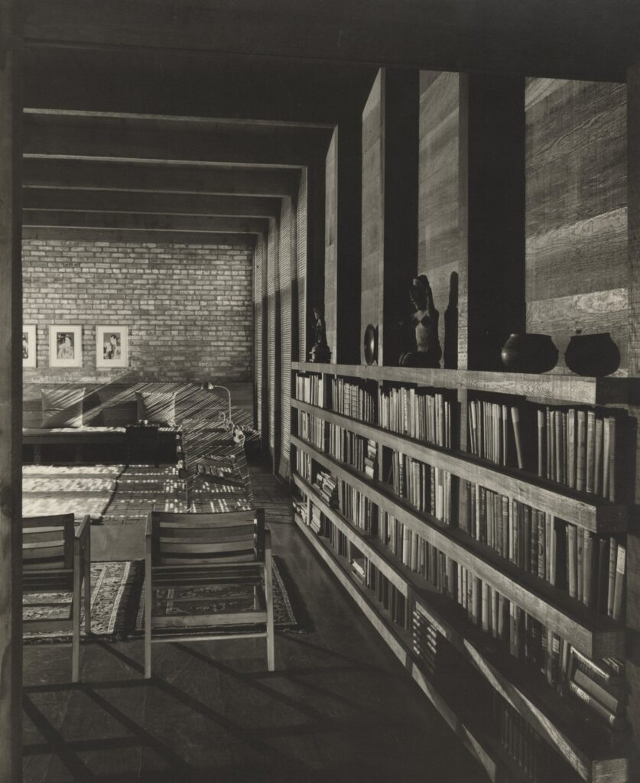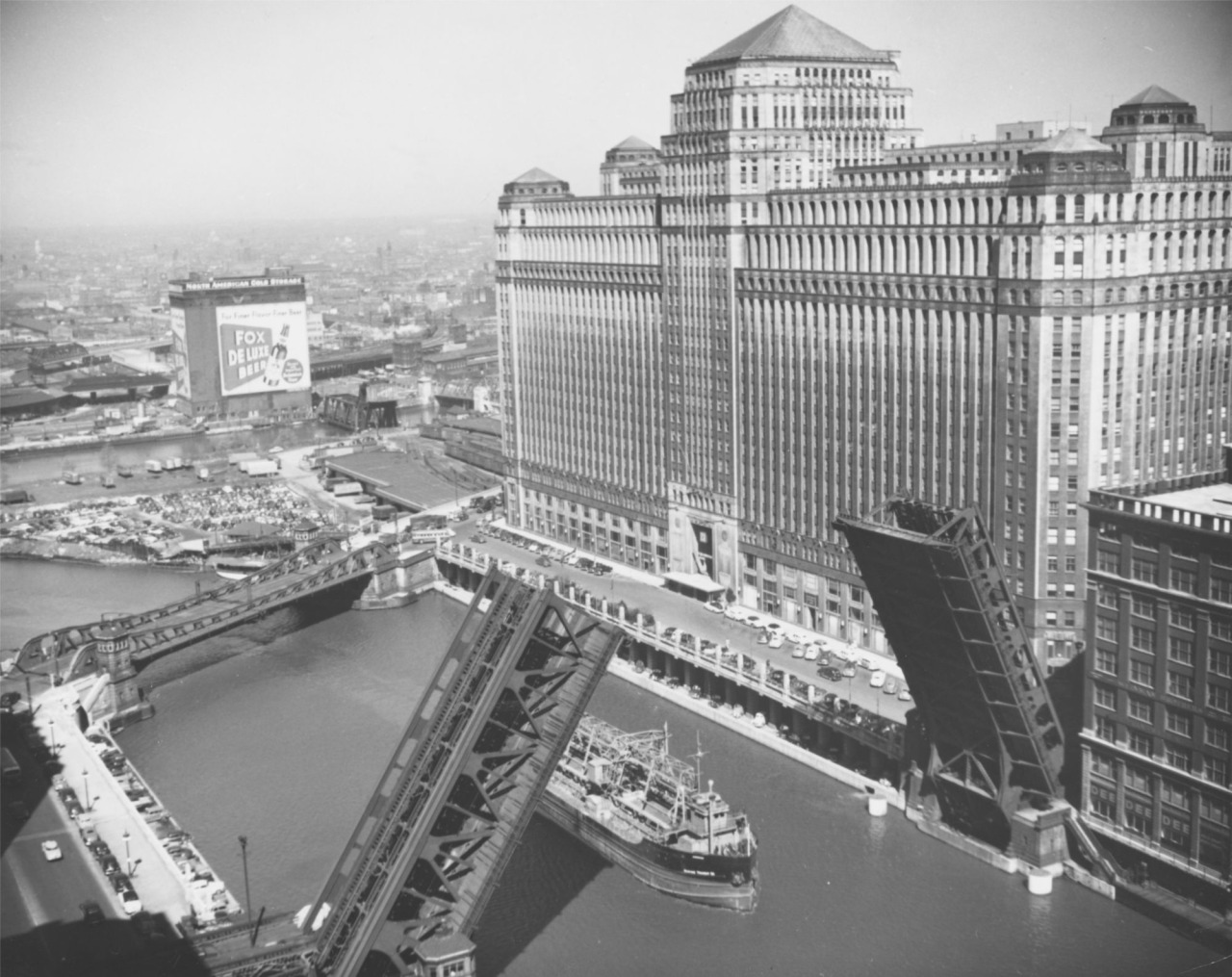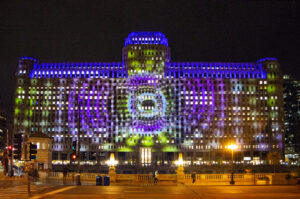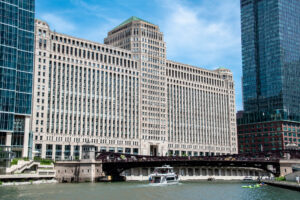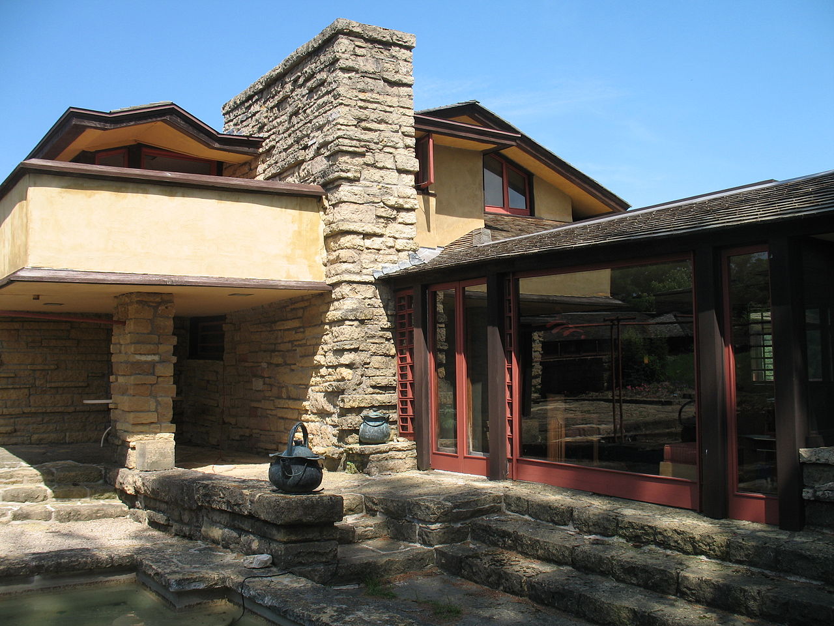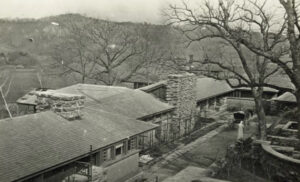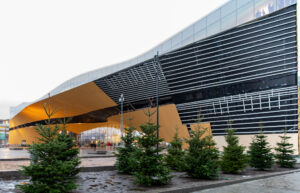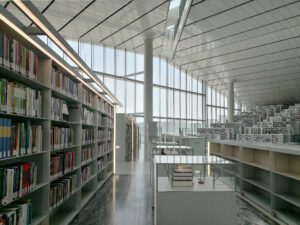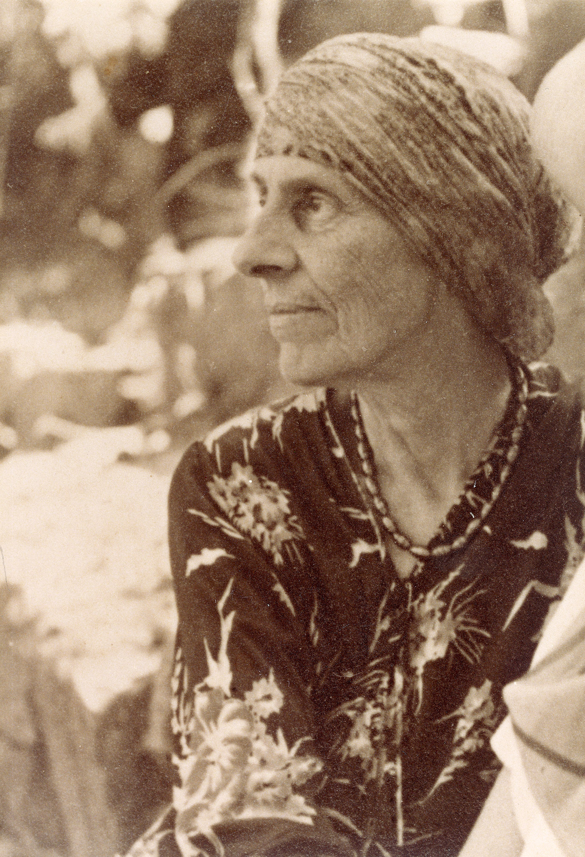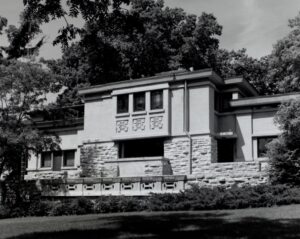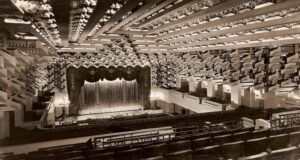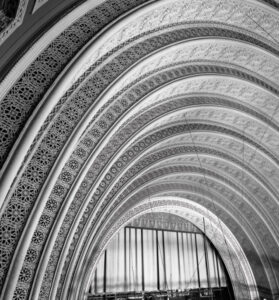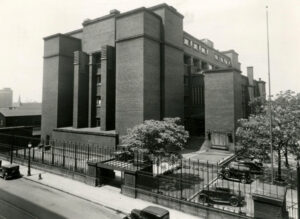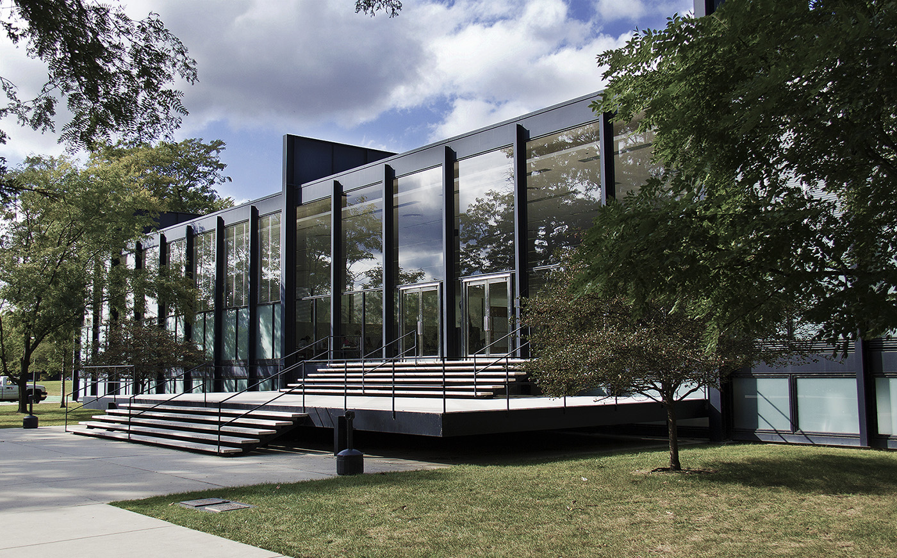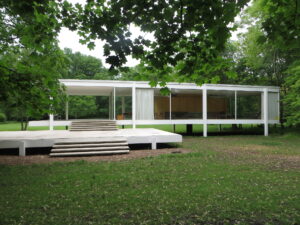Coco Chanel famously stated, “fashion is architecture, it’s a question of proportions.” While architecture can span hundreds of meters, fashion is typically crafted on a much smaller scale. Without question, however, both artful expressions involve a balance of creativity, functionality and innovation that often evolves with time. With our passion for architecture here at Optima, we’re exploring the inherent intersections between fashion and architecture, along with some talented creators who have discovered how to successfully cross the boundary that can separate the two.
An Affinity For Craftsmanship
The fields of architecture and fashion have been influenced by the same movements over time, including art, culture, economics, science and technology. And as various modernizations affecting form, materials, lighting and techniques for fabrication have changed our world, designers continue to adapt and innovate.
To be sure, designers and architects treat their creations as works of art, translating their emotions and visions through various acts of color, line, shape and form. Taking advantage of technological innovation, visionaries in both fields continue to share extraordinary new creations with the world through their exploration of glossiness, transparency, texture, color and structure. And in the process, they reinforce the intrinsic linkages between fashion and architecture that delight, surprise and inspire.

Individuals Who Have Found Success Crossing Fields
Countless individuals have elegantly walked the line between fashion and architecture. Some creatives first find themselves constructing shelters made of steel and wood but eventually shift to materials like cotton and silk for contrasting yet similar purposes.
Virgil Abloh, the late Director of Louis Vuitton and Founder and CEO of Off-White, didn’t always work from a sewing machine. Abloh, who studied civil engineering and later received a master’s degree in architecture from the Illinois Institute of Technology, often took inspiration from his past experiences in architecture to propel his career in the fashion industry, using materials and structures uncommon to traditional fashion design. In fact, Abloh credited the inspiration for his acclaimed debut Off-White collection to Mies van der Rohe’s Farnsworth House and exhibited it with references to both Baroque and Bauhaus art.

Zaha Hadid, one of the most influential and iconic architects in modern history, also successfully explored the dynamic relationship between architecture and fashion throughout her career. Known for her extensive use of curvature and emphasis on linework in architecture, Hadid brought her inspirations to the fashion world to design products that had not been explored before. Partnering with various luxurious fashion brands, including Louis Vuitton, Fendi and Lacoste, Hadid created ultra-modern bags, shoes and jewelry that fused signature elements of architecture and fashion.
Today, countless fashion designers and architects continue to dismantle the boundaries between these disciplines with innovative constructions. Renowned fashion designer Iris van Herpen recently collaborated with Netherlands-based architecture firm Neutelings Riedijk Architects to transform the national research institute for biodiversity, Naturalis. Van Herpen was inspired by the museum’s collections, to replicate erosion patterns from the volcanic island of Lanzarote.
For decades, fashion designers and architects have crossed paths and shared similar inspirations within their designs – whether they know it or not. And for decades to come, these collaborations will continue to happen, expanding and advancing the fashion and architectural world.
