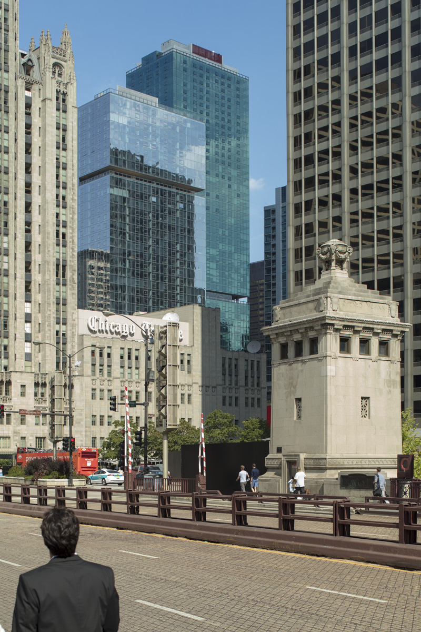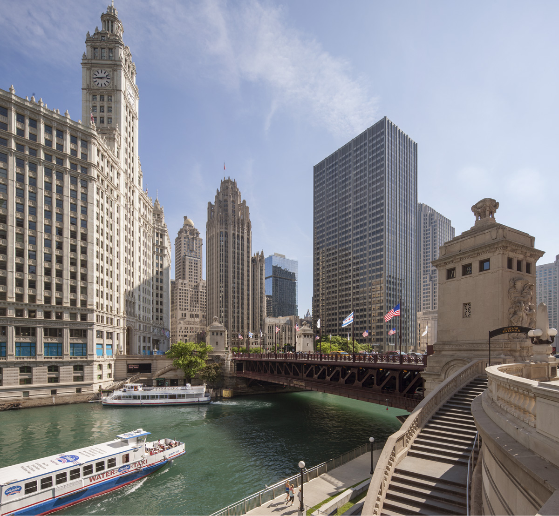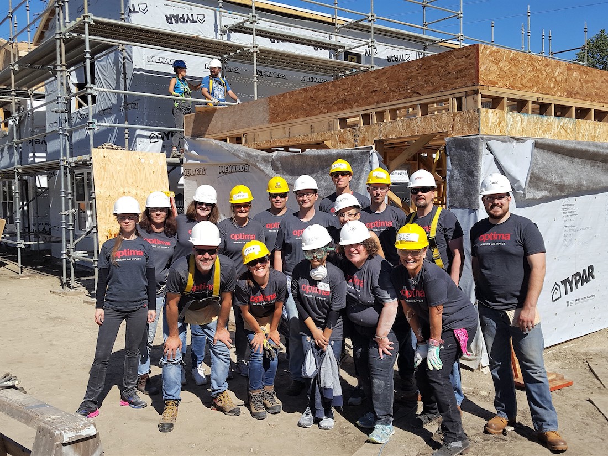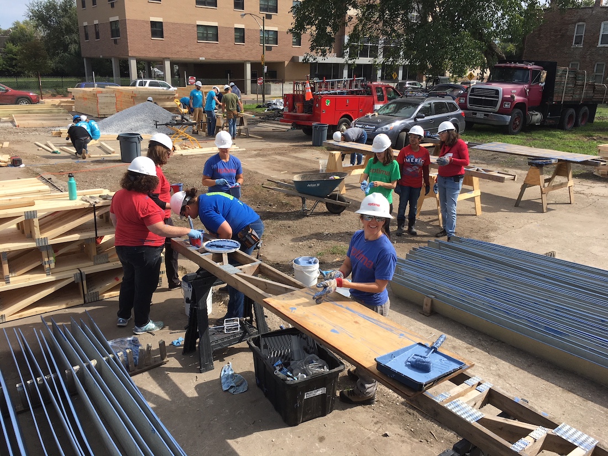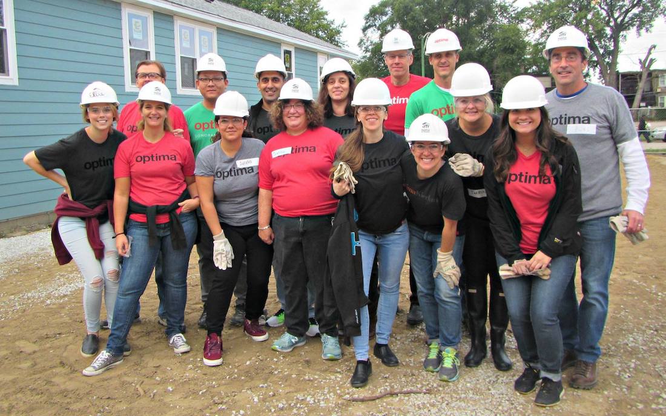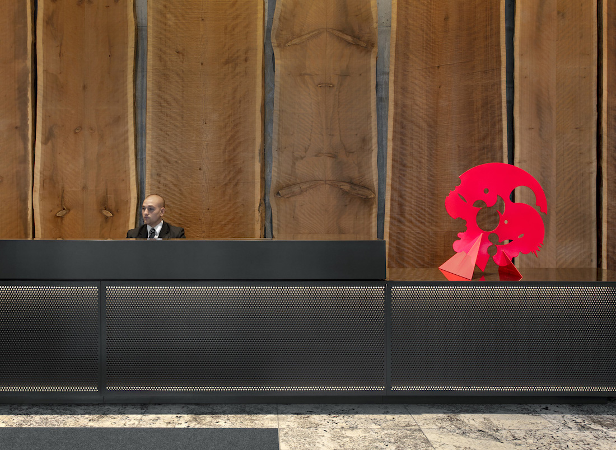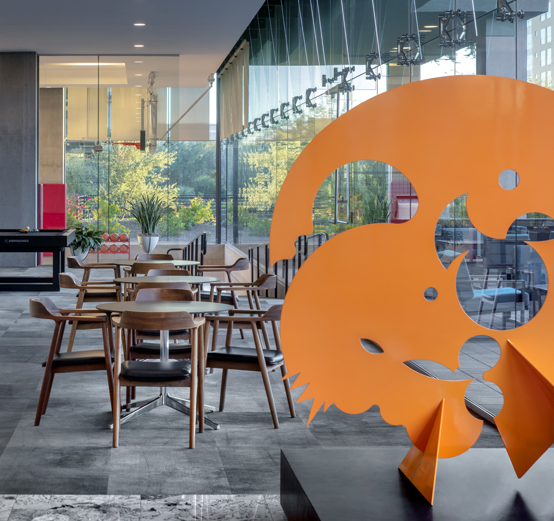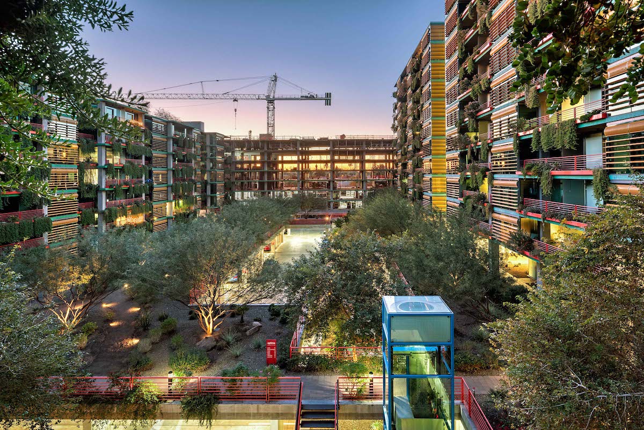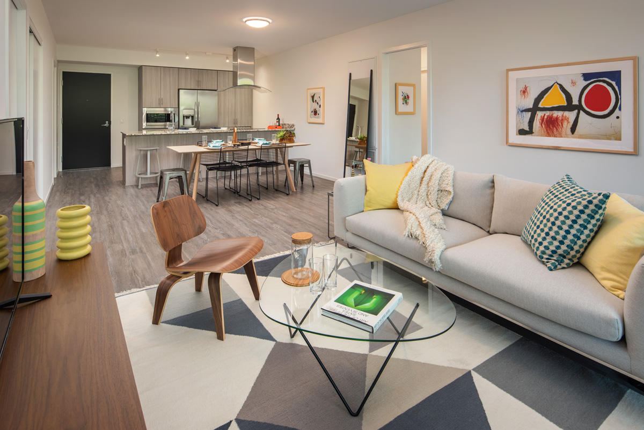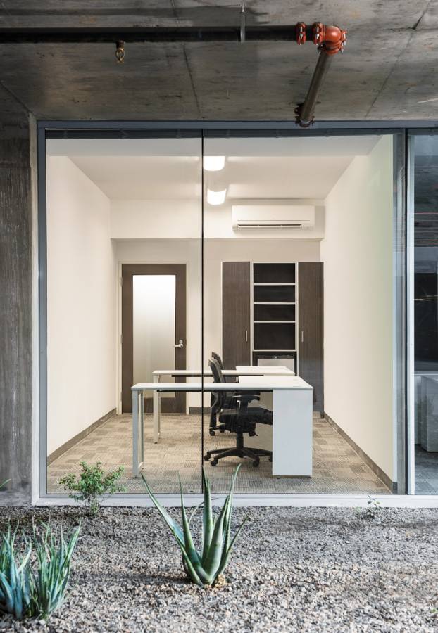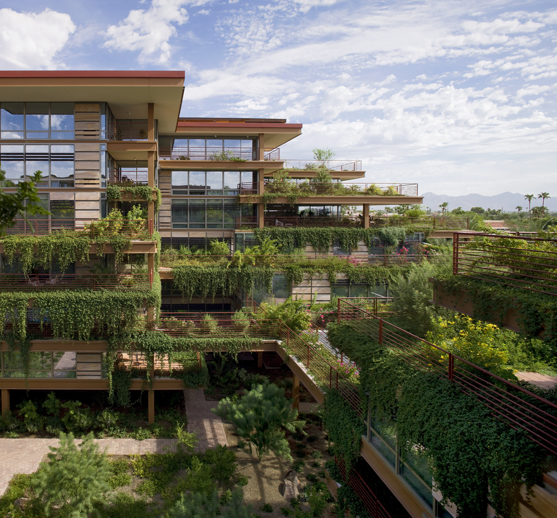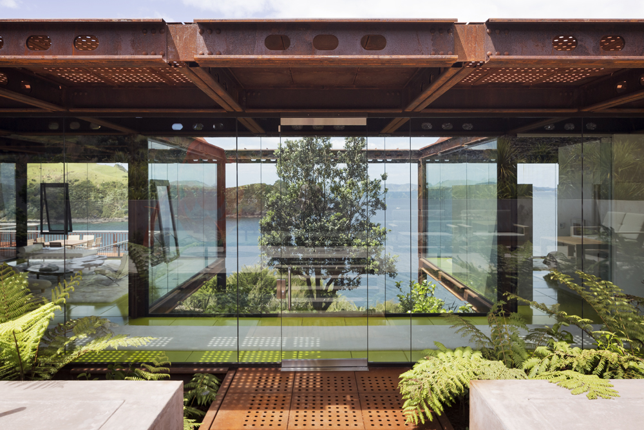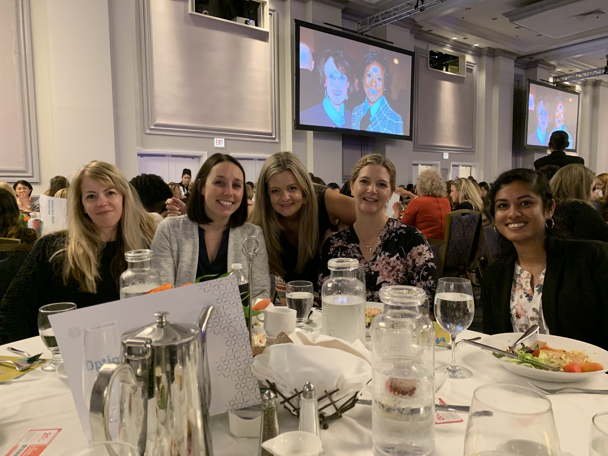Where we come from is a large part of who we are today, and Optima founder David Hovey Sr., FAIA is no exception. His long career as an architect is grounded in the education and mentorship that he found during his time at the Illinois Institute of Technology (IIT). Optima’s ties to the school run deep; David Hovey Jr. followed his father’s footsteps in passion and education, also attending IIT. To better understand our founder and our own story, we’re diving deep into the history and inception of the school that helped shape him.
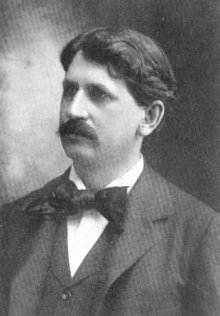
A Million Dollar Sermon
In 1890, Chicago minister Frank Wakeley Gunsaulus delivered the “Million Dollar Sermon.” In a church on the South Side, near the current site of IIT, Gunsaulus declared that with a million dollars, he could build a school where students from all backgrounds could prepare for meaningful roles in a changing industrial society. He believed that the students could learn in practice, not in theory — taught at a school to “learn by doing.”
In response to his vision, Philip Danforth Armour Sr. gave that million dollars. Armour’s money founded the Armour Institute, opened in 1893, a school that offered engineering, chemistry, architecture and library science courses. Two years after that in 1895, another school on Chicago’s south side opened; Lewis Institute offered liberal arts, science and engineering courses for co-ed classes.
47 years later, the Illinois Institute of Technology was created when Armour Institute and Lewis Institute agreed to merge together to form a stronger, singular school.
Mies and IIT
Two years before the merger and the inception of IIT, German architect Ludwig Mies van der Rohe joined the Armour Institute of Technology to head their architecture program and bring a new, rationalized curriculum. Once the new school was created by the two colleges joining, Mies was tasked with designing an entirely new campus for IIT, set apart by his distinct Modernist style in the surrounding urban environs.
Coming from the Bauhaus, Mies brought with him a new way of thinking about architecture, design, form and function. Because his arrival came at a time of transition, he was able to share his belief system and help shape the curriculum that now makes IIT markedly unique.
It is this distinctive series of events that led to the creation of this program, passed down from the Bauhaus, to Mies, to IIT, to David Hovey Sr. and David Hovey Jr., eventually shaping the way we think at Optima today.

