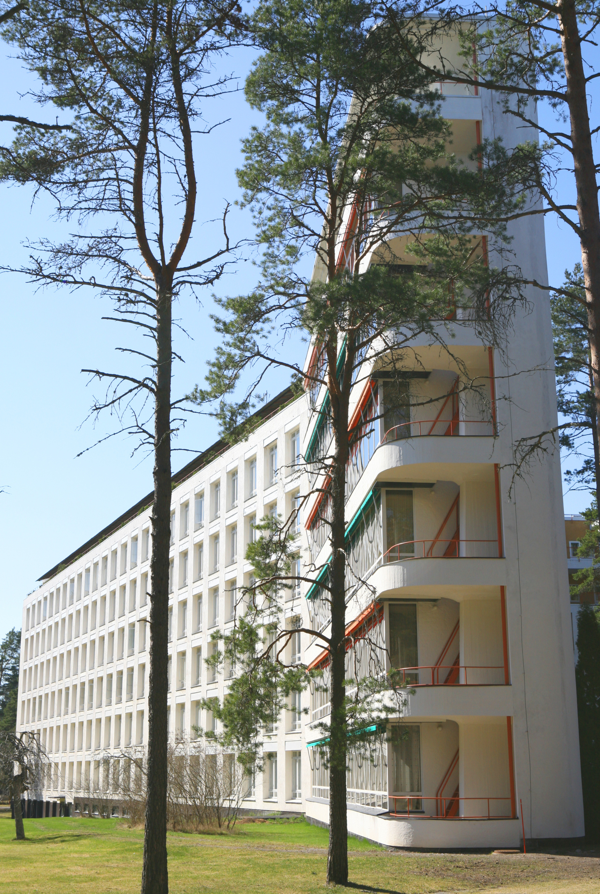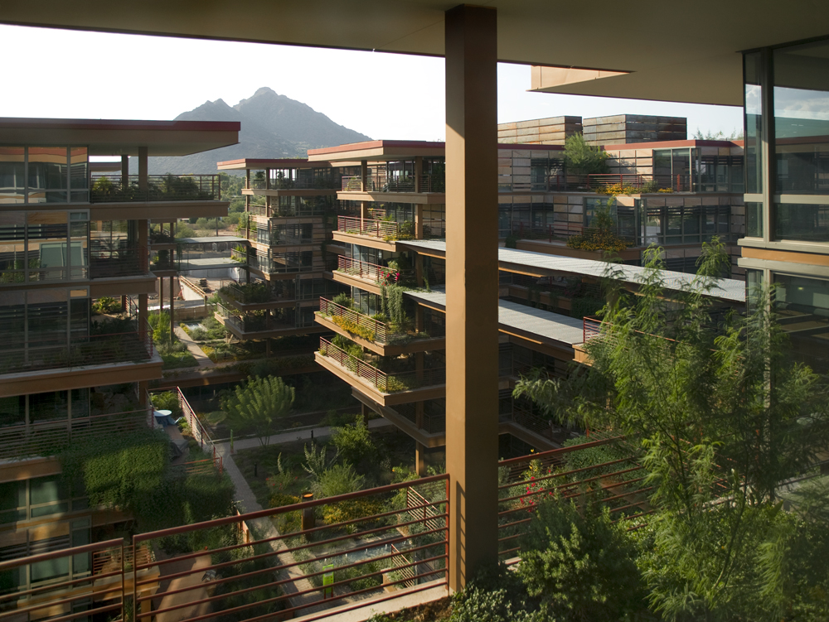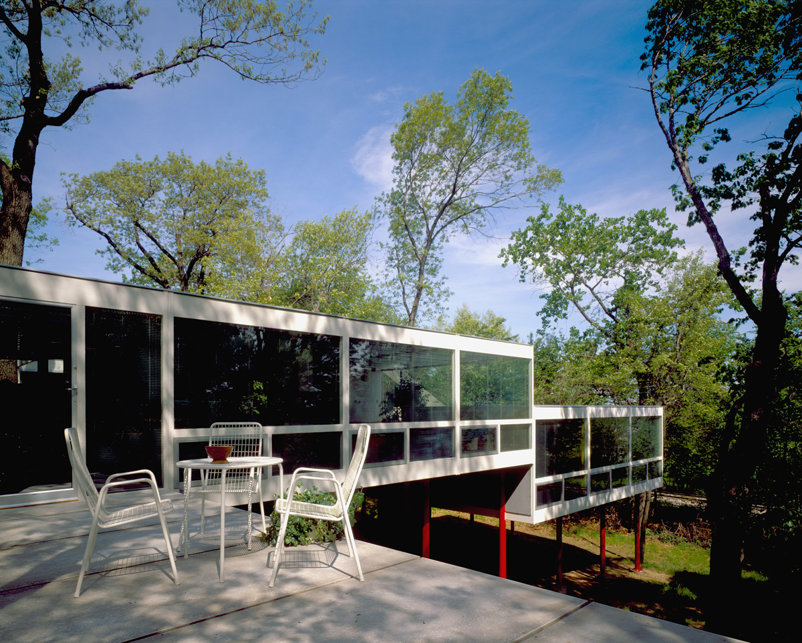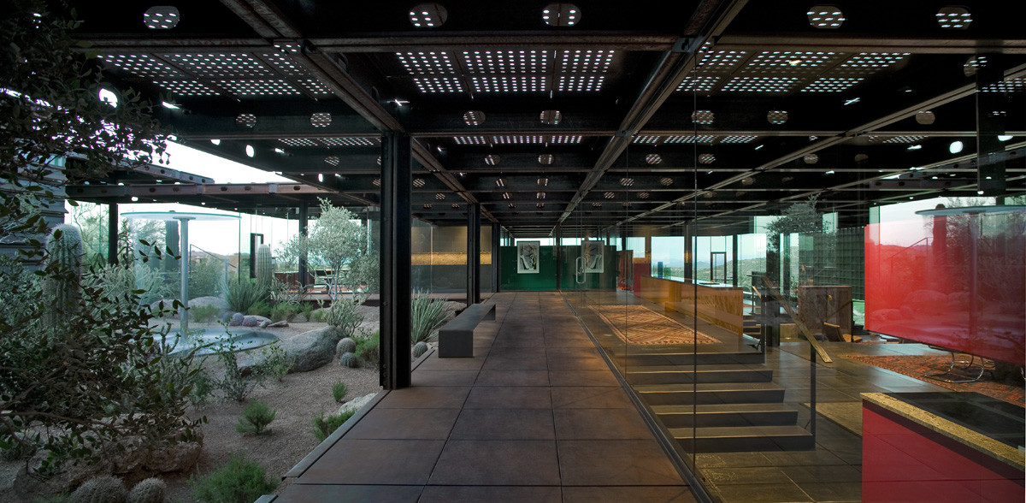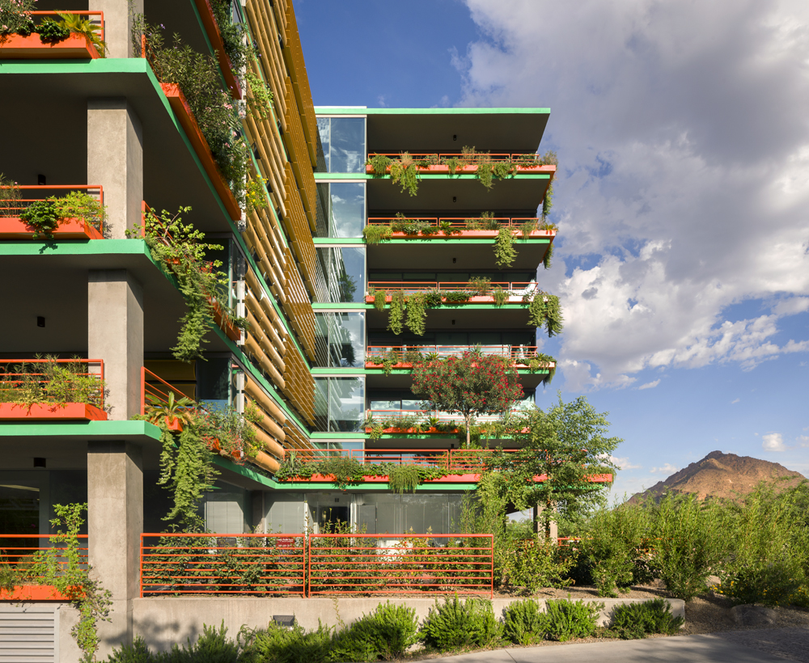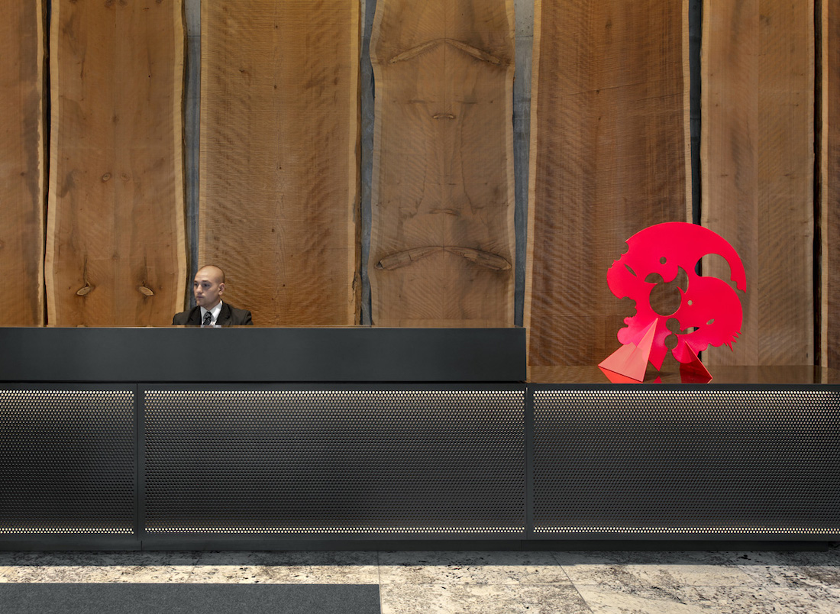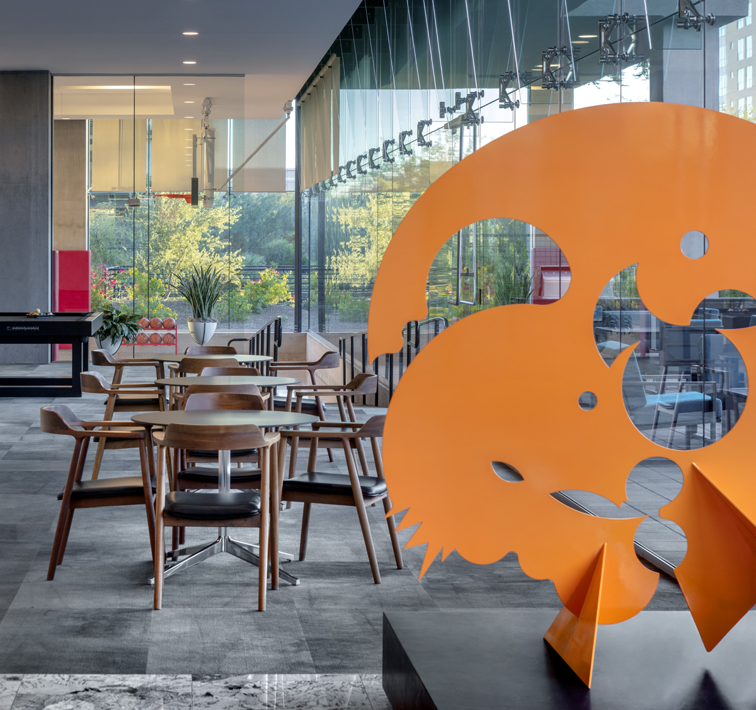At its core, architecture is a response to its surrounding environment. Every space in which we live, work, or play is carefully designed with intention, usually reacting to the wants or needs of the people around them. Oftentimes during a crisis, such as a pandemic, architectural solutions can make the difference between life and death. Located in southwestern Finland, the Paimio Sanatorium epitomizes the crucial part architecture plays in the health and wellness of our communities.
Completed in 1932, the Sanatorium was designed to house recovering tuberculosis patients. The building was designed by Alvar Aalto, who won the commission after an architectural competition for the project in 1929. Following Modernist design, Aalto included large windows, roof terraces, and a sleek aesthetic. As per most Modernist structures, function was also a priority. At the time, the only known ‘cure’ for tuberculosis was rest, fresh air and sunshine. The Sanatorium offered just that, with balconies and outdoor spaces for patients to enjoy while recuperating. From easy-to-sanitize surfaces to color choices, Aalto designed the entire building around the needs of patients and staff.
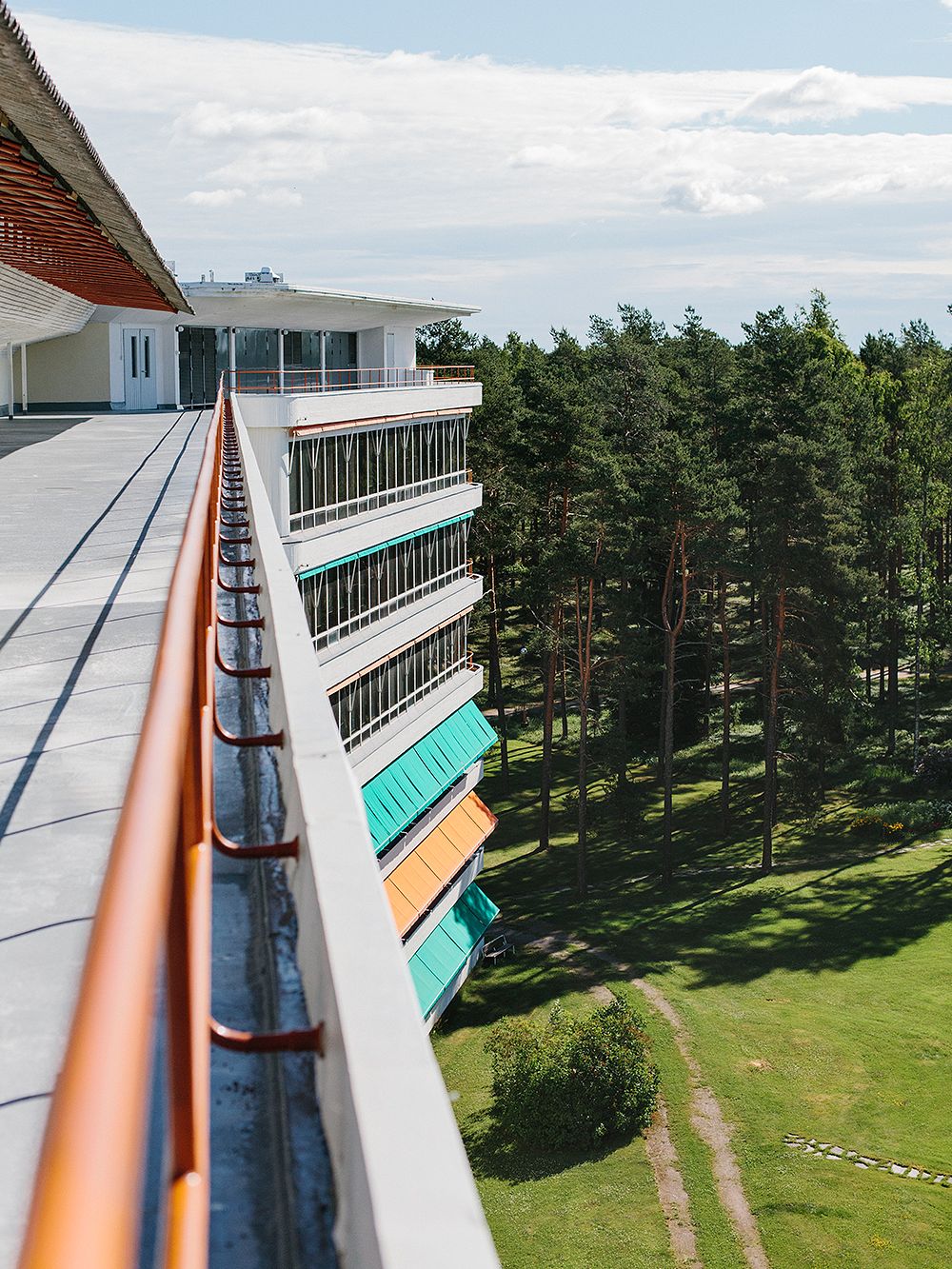
By the 1950s, antibiotics ushered in the end of the disease, and eventually the Paimio Sanatorium was converted into a general hospital. Today, it stands as a reminder of the power of design, and how it can nurture and inspire change in the world.
For more information, you can read Cultured Magazine’s full feature on the Paimio Sanatorium here.
