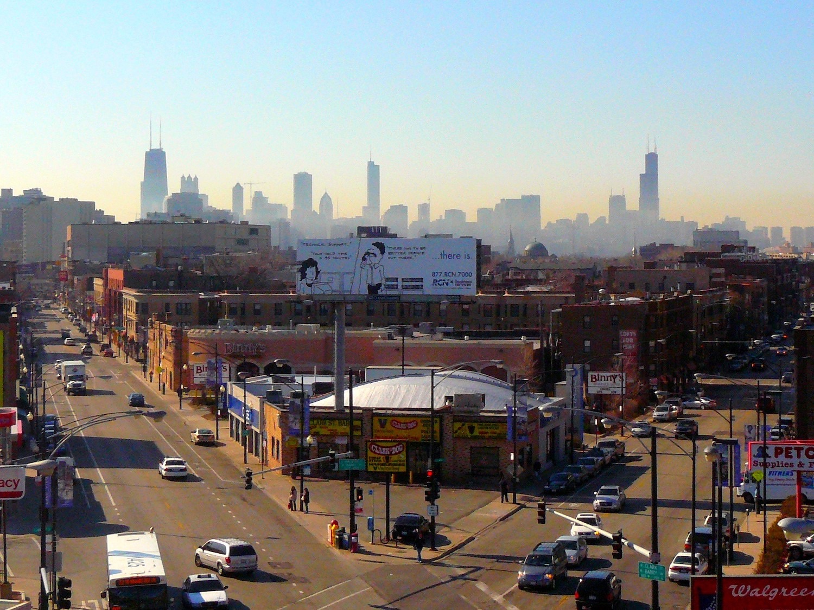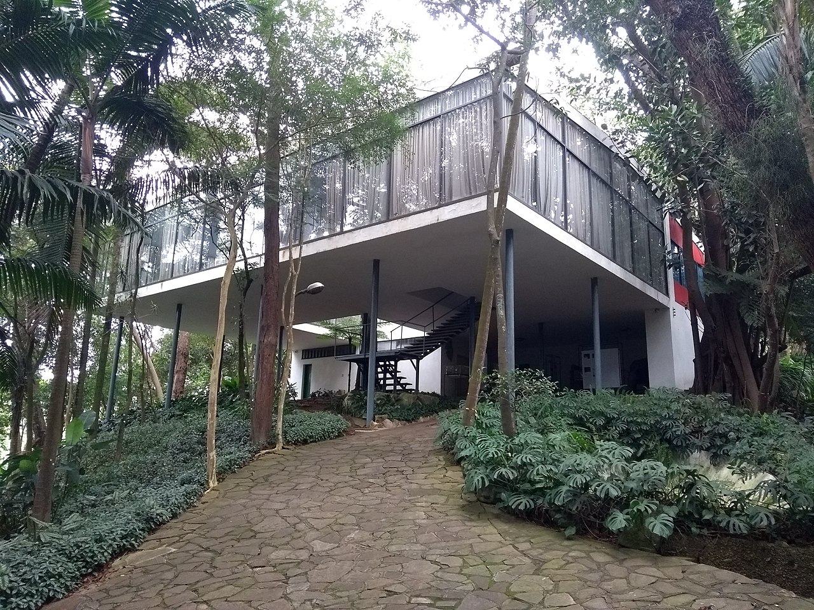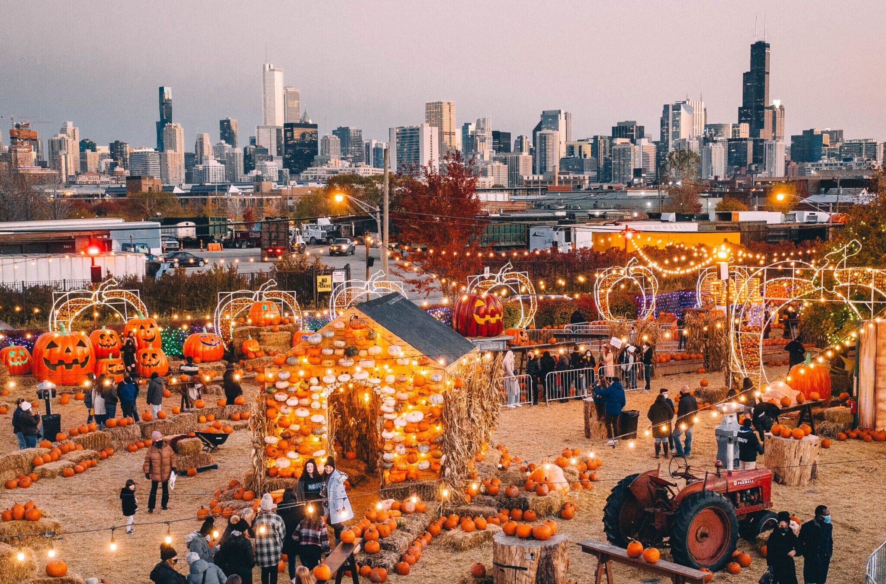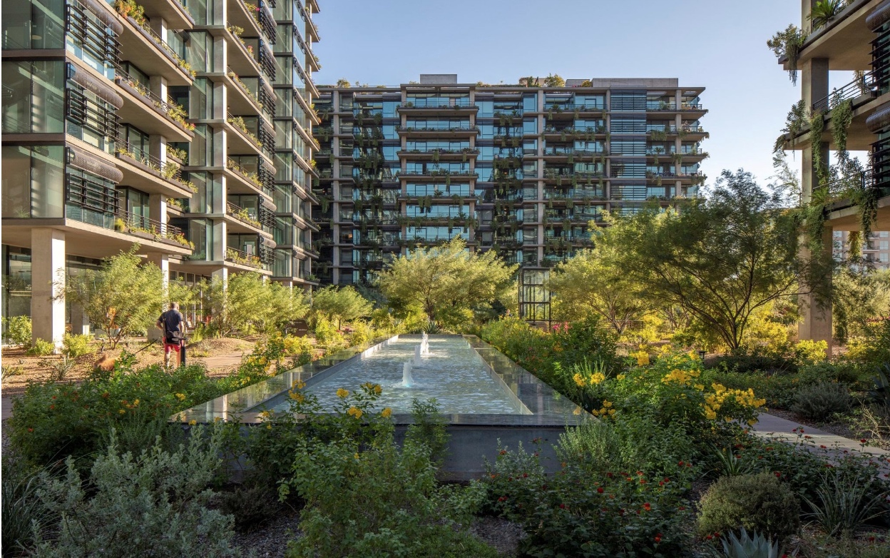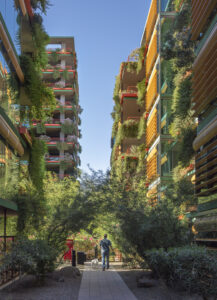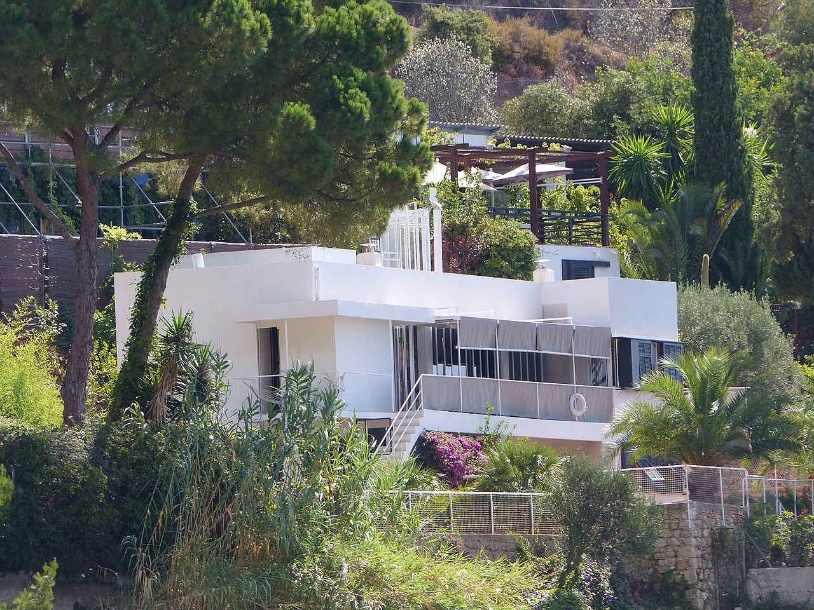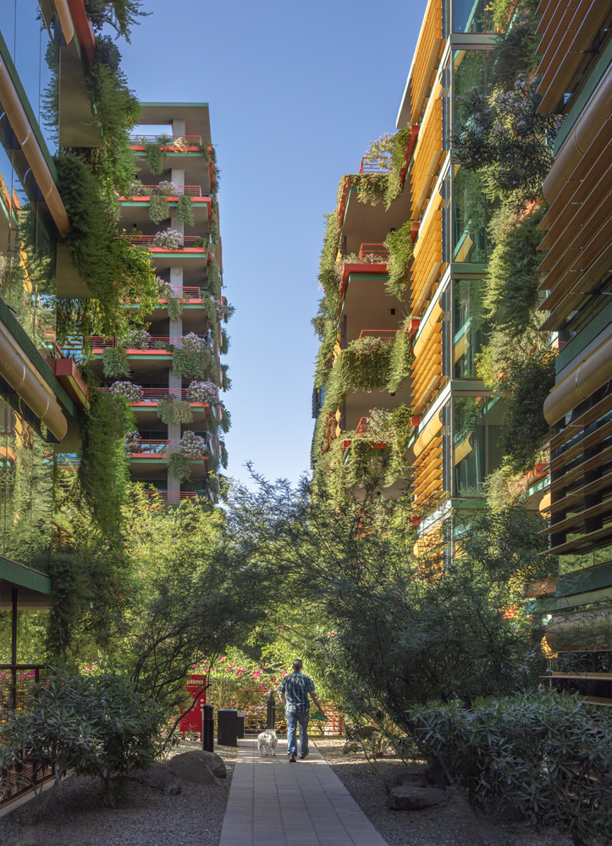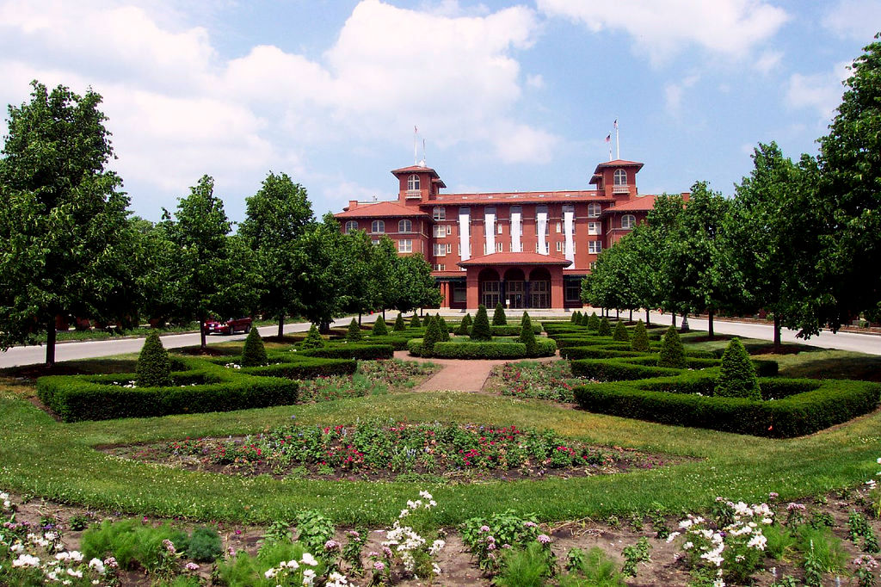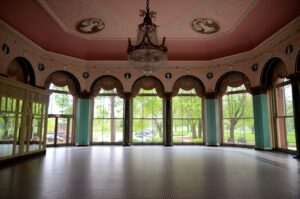As part of our ongoing “Women in Architecture” series at Optima, we’re taking a look at another spearheading female figure: Amanda Williams. Similar to many of the women in this series, she is a pioneer in her field. Trained as an architect, Williams blurs the line between visual arts and modern architecture. Learn more about her remarkable life and work below.
The Life of Amanda Williams
Amanda Williams was born in 1974 in Evanston, Illinois. However, she grew up in Chicago’s Southside Gresham neighborhood. She graduated from Cornell University in 1997, where she studied architecture and was a member of one of the nation’s most prominent honor societies. After graduating, Williams moved to San Francisco and worked for a commercial architecture firm for six years before returning to her hometown to focus on her love of painting.
Back in Chicago, Williams discovered The Center Program. The Hyde Park Arts Center’s capstone program is a one-of-a-kind opportunity for groundbreaking artists. While in the program, fellow artist Trisha Van Eck challenged Williams to take her talents a step further and paint on a larger architectural scale. Her response led to some of her most recognized and celebrated work today.
Throughout her practice, Williams uses vibrant color to draw attention to the complexities and intersections of race, place and value within cities. Her paintings, sculptures and installations are all created to examine how the mundane can be viewed through a new lens and question the state of urban space throughout the country. Notable Work
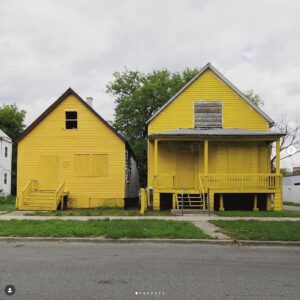
In 2015, Williams debuted her most famous project, Color(ed) Theory at Chicago’s Architecture Biennial. The critically acclaimed exhibition, featured in The New York Times, examines race and space on Chicago’s South Side. With the help of family and friends, Williams repainted eight abandoned houses in the Englewood neighborhood between 2014 and 2016 as part of the exhibition. Each house was decorated with specific colors Williams found in products targeted towards Black consumers. Still standing today, the eight eye-opening houses continue to push for further discussions on the complexities of race and space Chicago and around the world.
Chicago is home to another one of William’s most well-known pieces. Located at The Arts Club of Chicago, Uppity Negress was a site-specific exterior installation created in 2017. The work investigates the claim of courtyards as either public or private areas and addresses the vast roles that gender and race play in urban accessibility.
While much of Williams’ work is located in or near Chicago, her aptitude for creation has led her across the United States. In early 2019, Williams was chosen alongside acclaimed artist Olalekan Jeyifous to design Brooklyn’s newest monument dedicated to Rep. Shirley Chisholm, part of a larger city-wide initiative known as She Built NYC. The monument is soon to be completed and will sit at the Parkside entrance to the neighborhood’s Prospect Park.
Alongside her transformative work, Williams has been a recipient of many architecture and art awards as well as achievements throughout her career:
- Chicago’s 3Arts Award, 2014
- United States Artists Fellow, 2018
- New Generation Leader, Women in Architecture Awards, 2021
- Obama Presidential Center Design Team
Williams has lectured at esteemed schools including Washington University, California College of the Arts, Illinois Institute of Technology and her alma mater. Today, she continues to forge a lane of her own and blend traditional visual art techniques with the complexity of architectural design.

