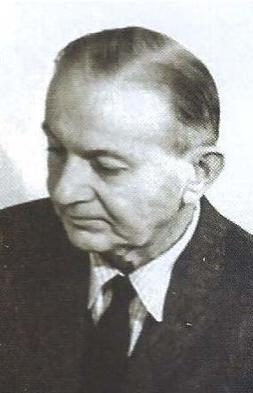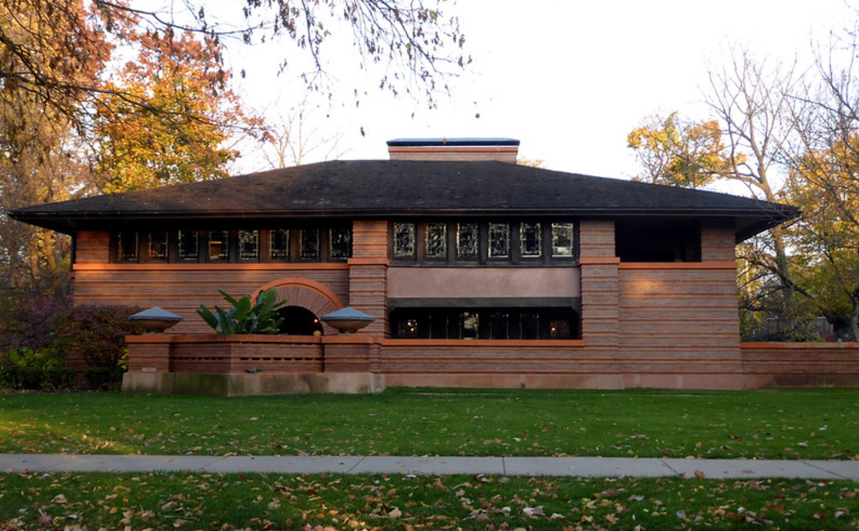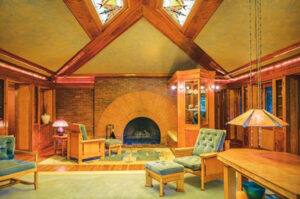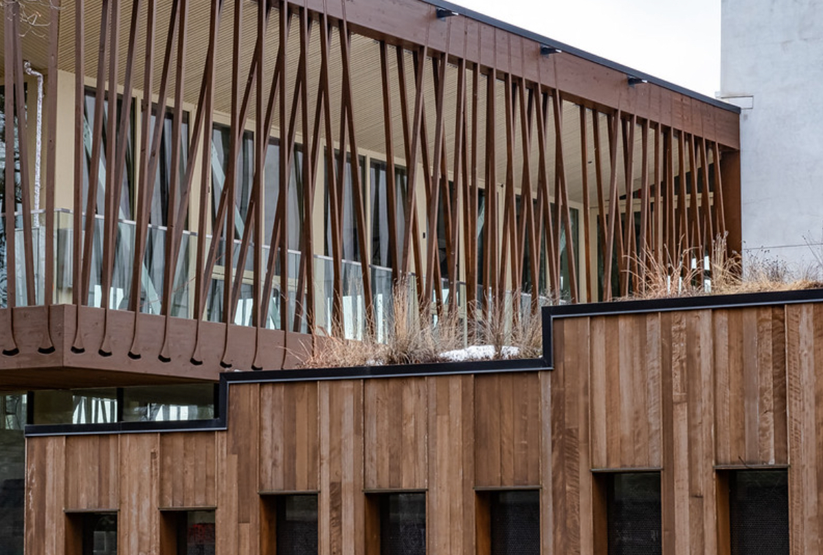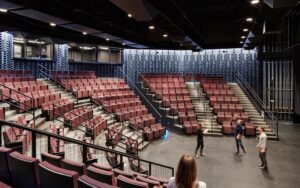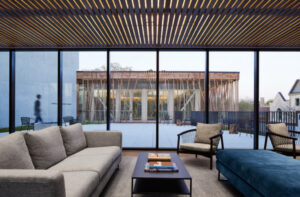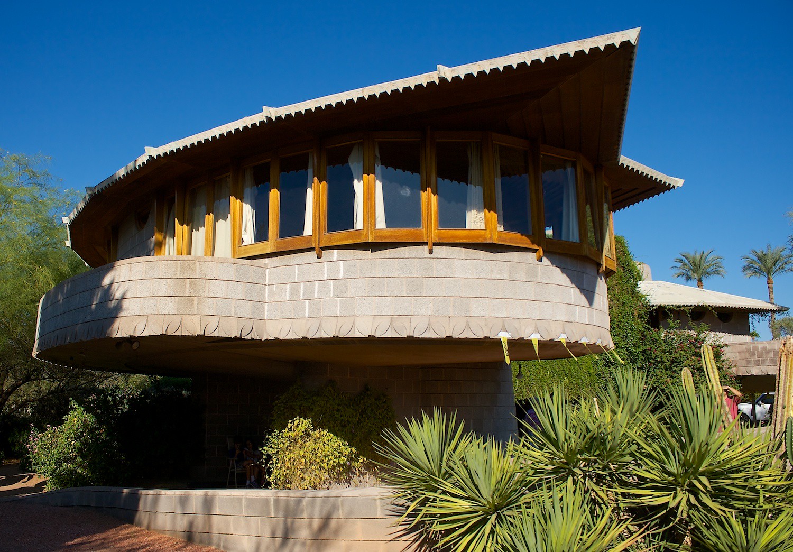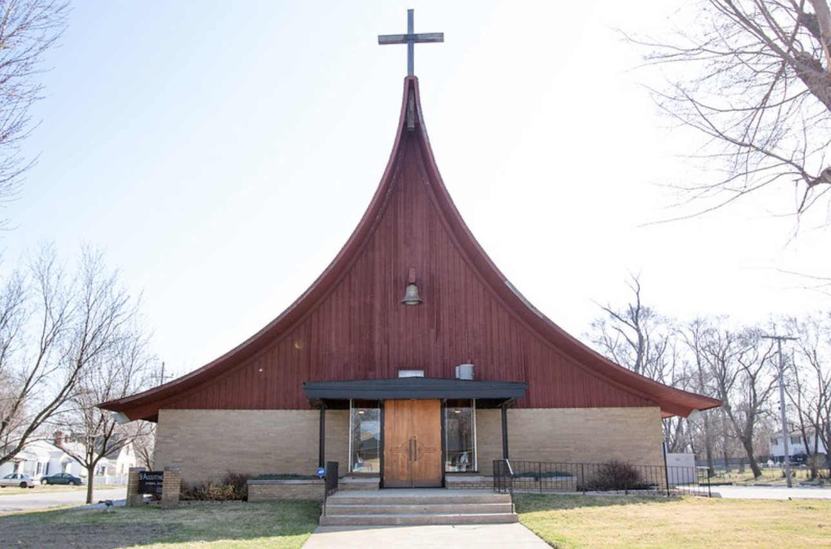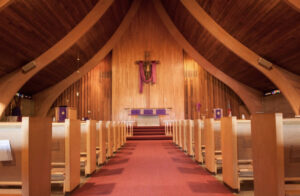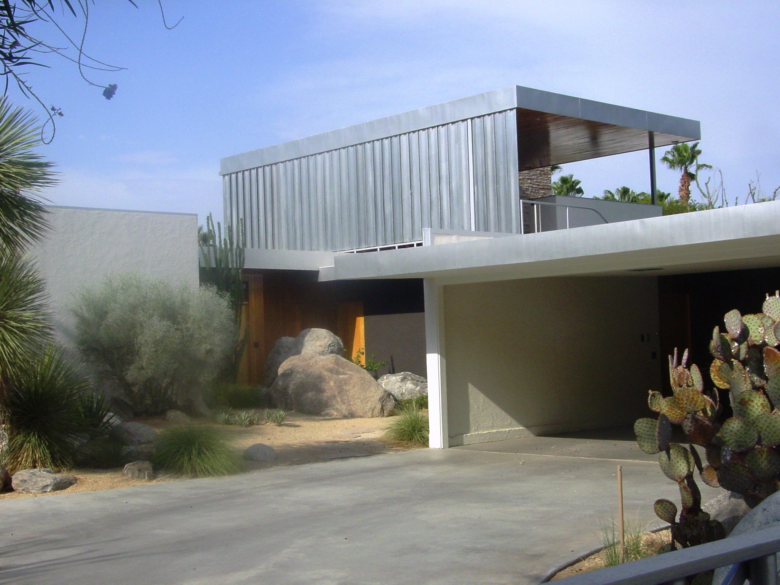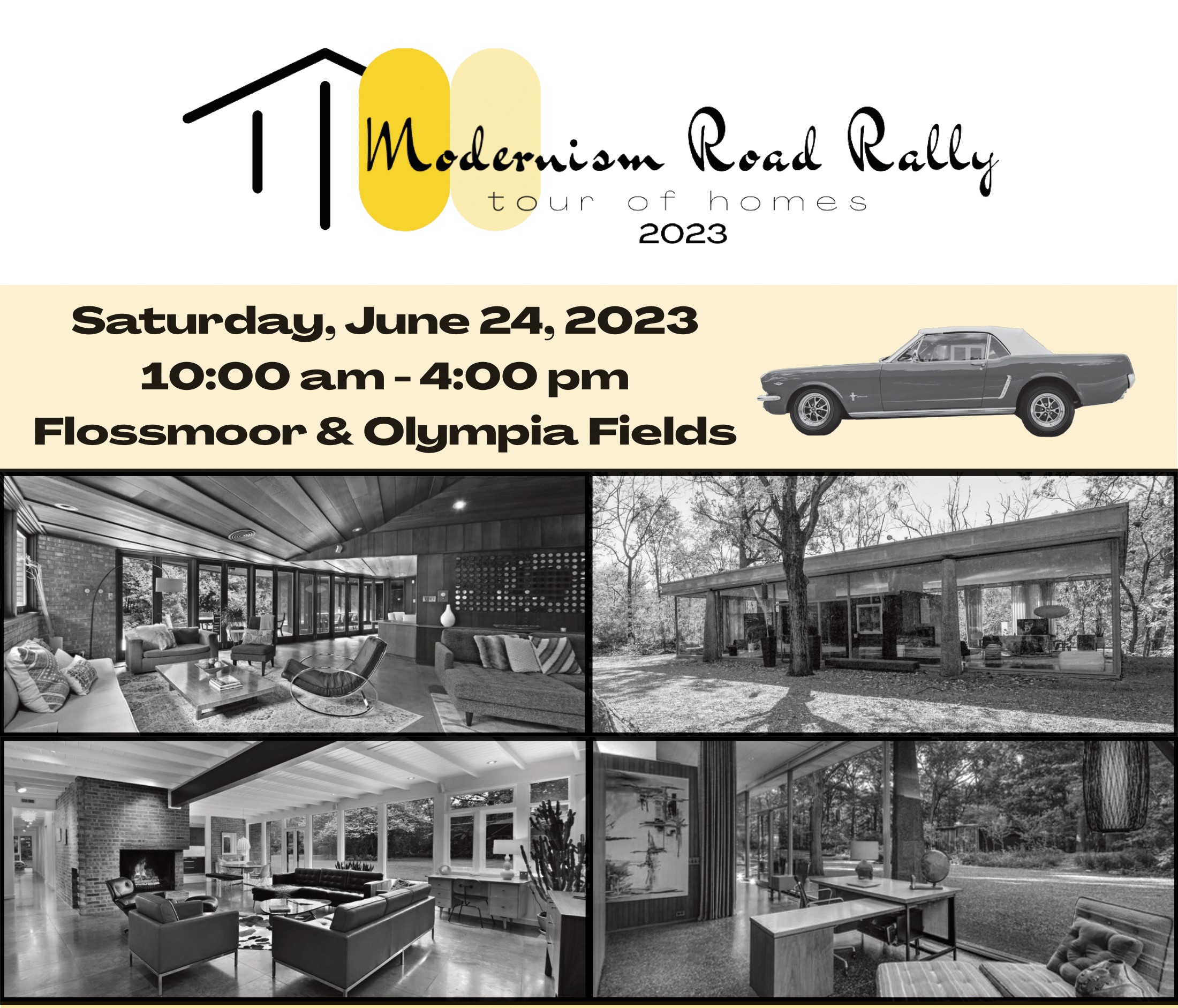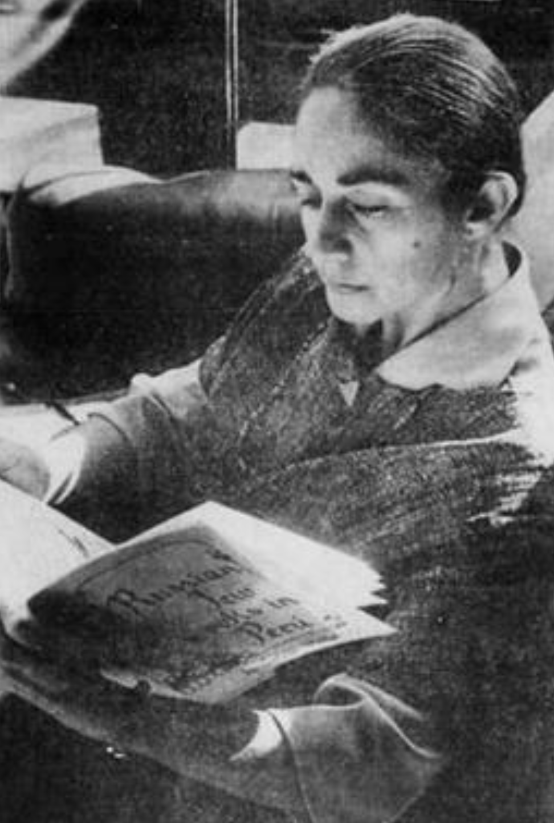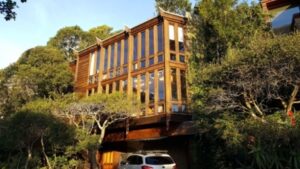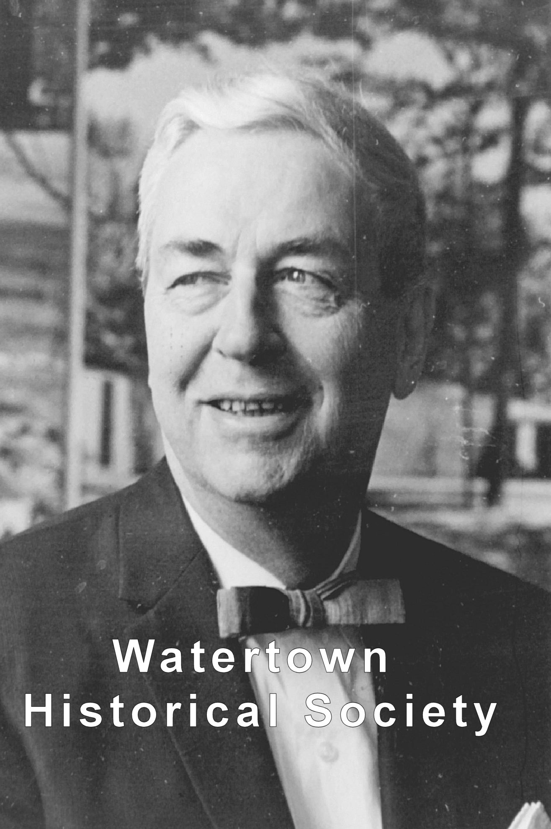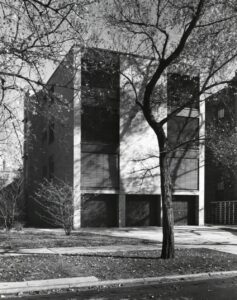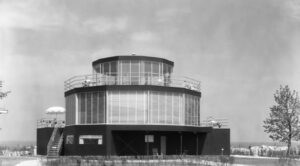In the grand scheme of modern architecture and design, each virtuoso brings their unique understanding, forever shaping the field. Today, we celebrate one such figure, Alexander Girard, whose contributions have resonated through time, echoing his innovative spirit, unparalleled creativity, and ceaseless passion for design.
Born in 1907 in New York City and raised in Florence, Italy, Girard was an architect, interior designer, furniture designer, textile artist, and much more. His work was a vibrant fusion of colors, patterns, and cultures, weaving together aesthetics from around the world to create a visual language that was uniquely his own.
An integral part of the American mid-century modernist movement, Girard worked alongside luminaries such as Charles and Ray Eames and George Nelson at Herman Miller. His work, however, extended beyond the confines of a singular style or discipline. From his iconic textile designs to his whimsical braniff airlines makeover, Girard was a master of imbuing spaces and objects with a sense of joy and vibrancy. His designs always held a humanistic approach, seeing each project as an opportunity to enhance the daily lives of people.
His interior design for the Miller House in Columbus, Indiana, stands as a testament to his extraordinary talent. This residence, considered a landmark of modernist architecture, perfectly illustrates how Girard’s playful approach to design transformed the idea of what a domestic interior could be.

Beyond his professional work, Girard was an ardent collector of folk art, believing in its ability to inspire and influence contemporary design. His vast collection found a home in the Museum of International Folk Art in Santa Fe, a testament to his global perspective and appreciation for diverse cultures.
His bold use of color, his human-centric approach to design, and his innovative interpretations continue to inspire architects and designers worldwide. As we appreciate the rich tapestry of modern design, the work of Alexander Girard stands as a timeless composition of innovation, creativity, and humanism — a celebration of life, color, cultural diversity, and a reminder of how design can bring joy and meaning into our everyday lives.
