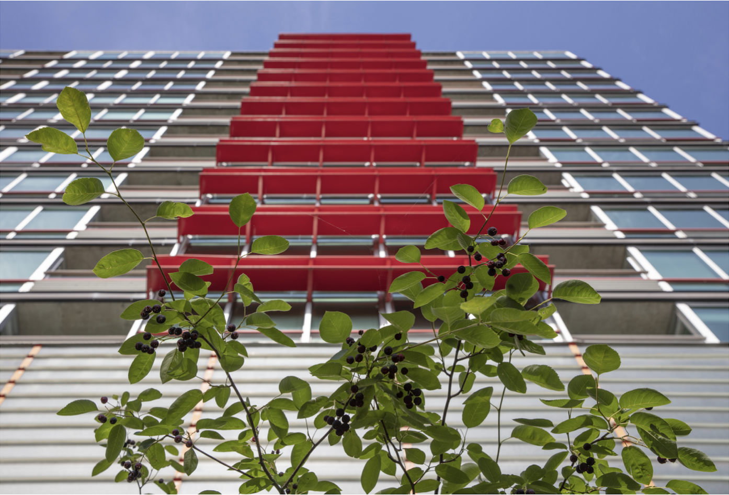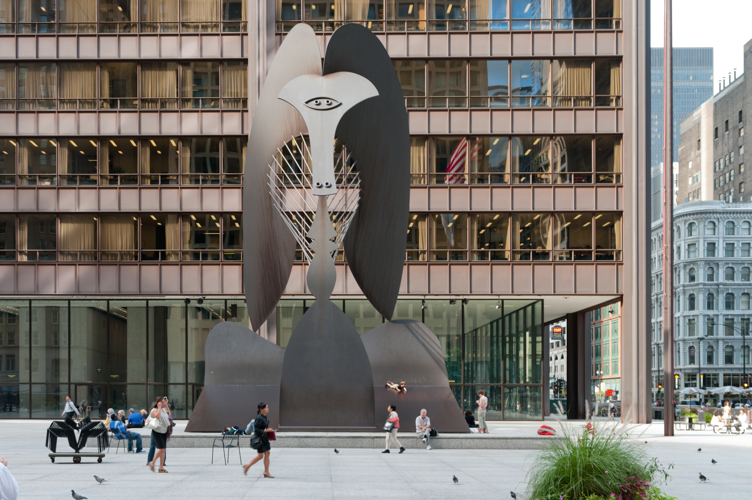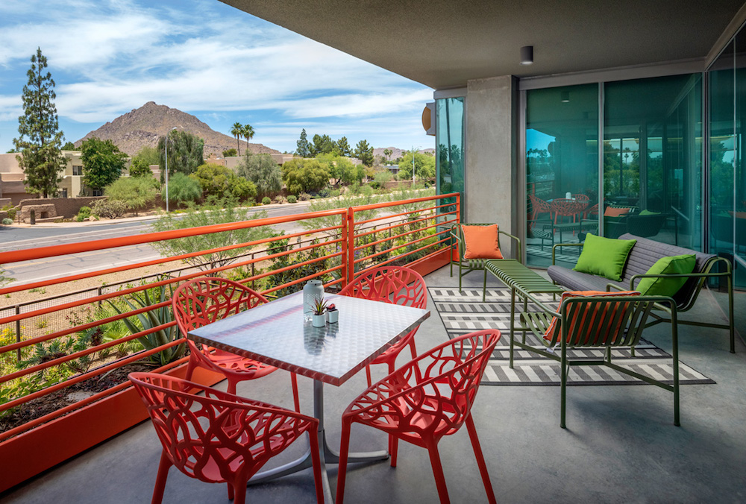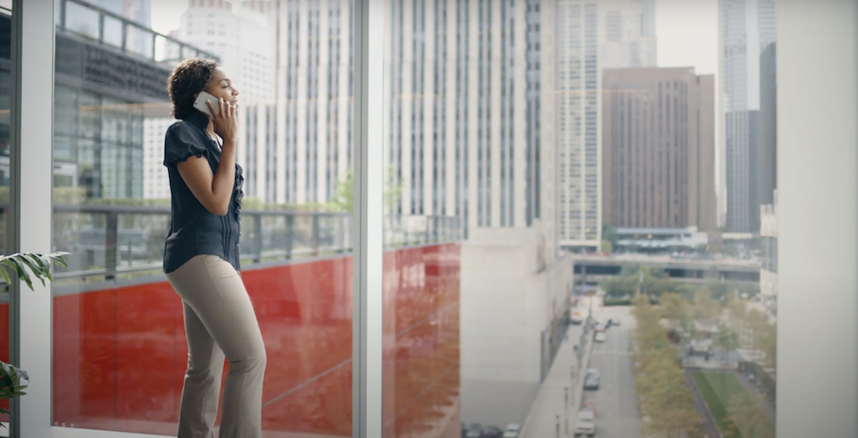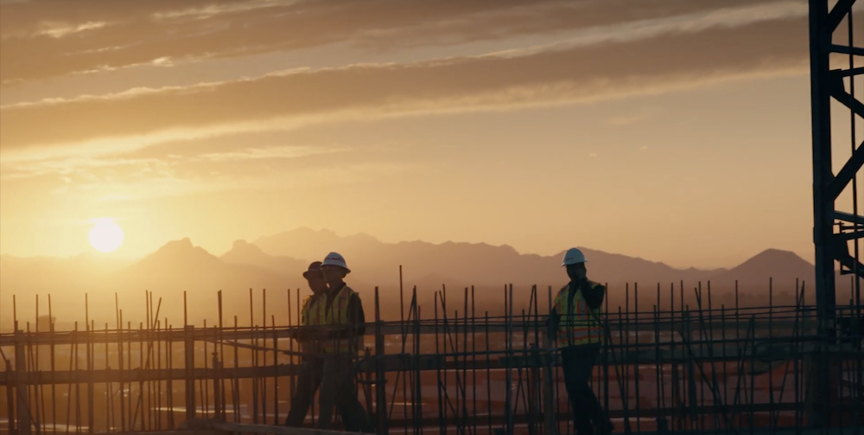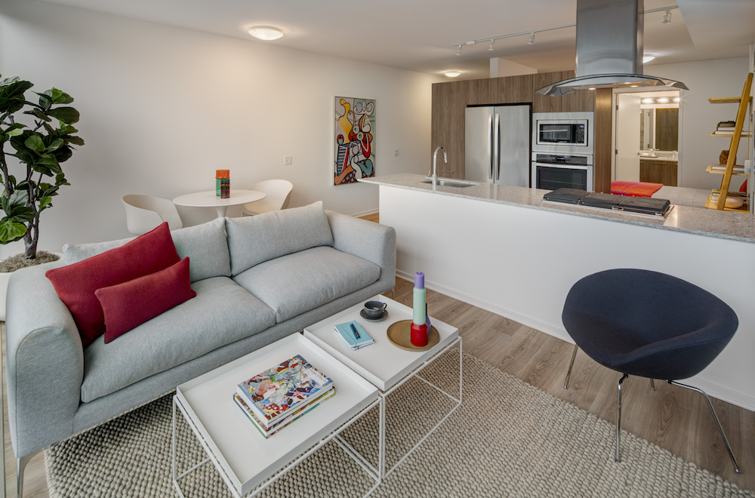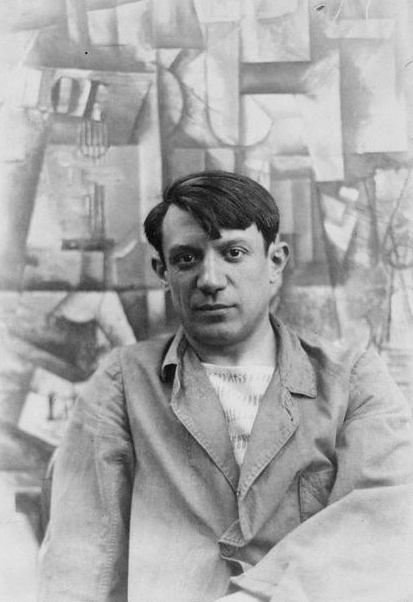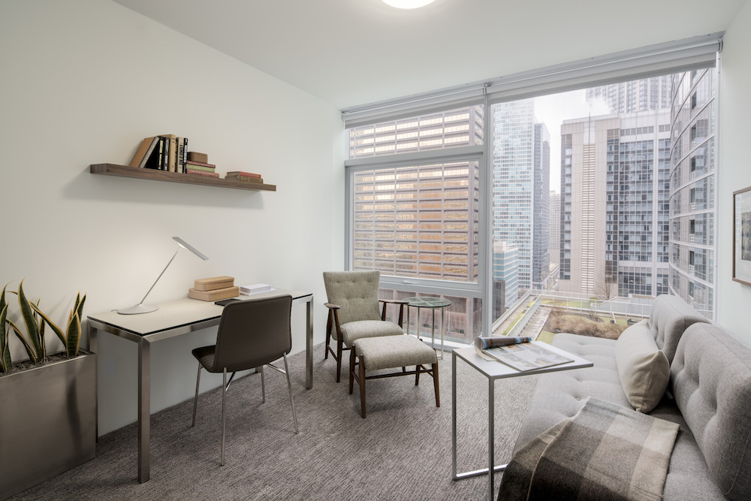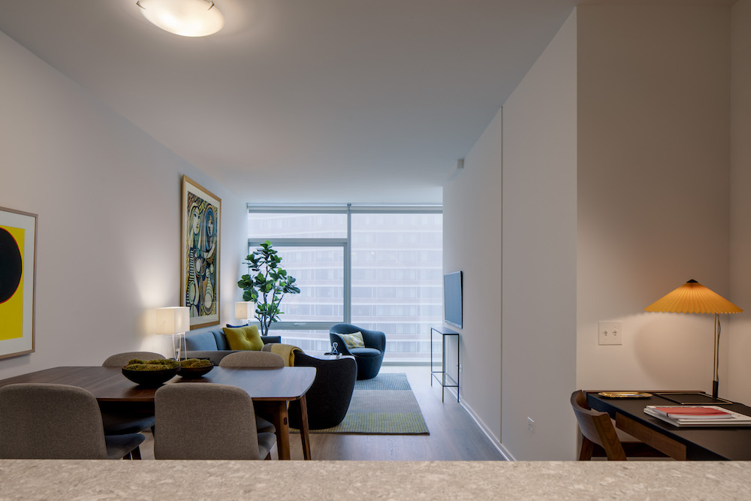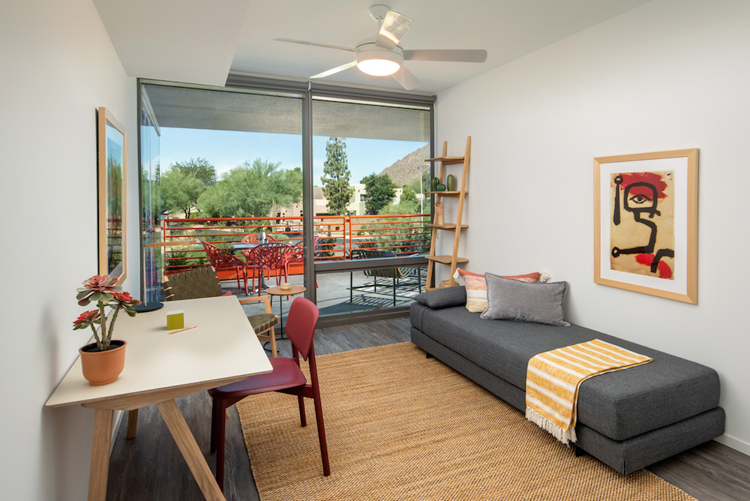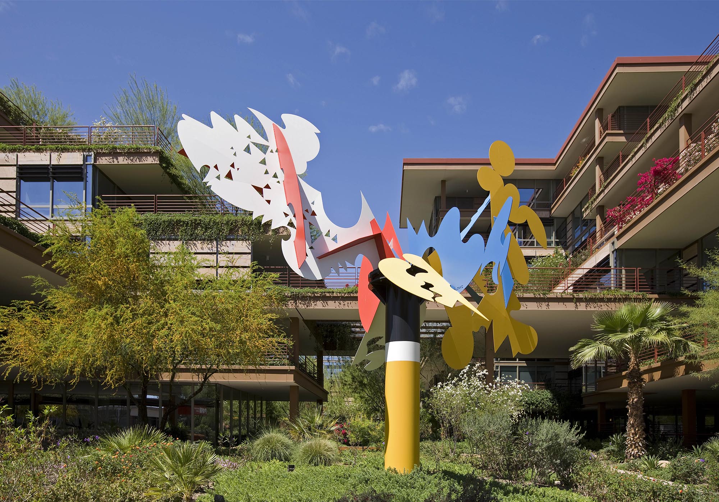Sculptures are art made architectural; dramatic corners, inventive materials and a consideration of space and its voids. At Optima, our appreciation for sculpture runs deep, with Optima co-founder David Hovey Sr. expanding the design reach of Optima to include his own original sculptures. Indulging in our love for the craft, we’re exploring Chicago’s public art, piece-by-piece. This week, it’s all about Alexander Calder’s famous Flamingo.
The Calder Flamingo
Though you might not notice it immediately as a flamingo, every Chicagoan is familiar with the long and graceful arcs of the famous red Flamingo sculpture designed by Alexander Calder. Calder is a seminal Modernist multi-media artist perhaps best known for his many whimsical mobile creations.
The Flamingo, however, is the antithesis of his mobile sculptures set apart by their dynamic motion — he referred to the goliath sculpture as a “stabile,” a freestanding abstract sculpture made in the style of a mobile but sitting rigid and stationary. It is this peculiar approach that gives The Flamingo an inevitable feeling of potential energy, instilling an almost alien vitality to the Federal Plaza where it lives.
Weighing in at 50 tons and made of steel, the sculpture feels anything but heavy in the space it occupies. Its arches and voids invite passerby to walk beneath and through the art on their way to surrounding office buildings in the plaza — including the Ludwig Mies van der Rohe-designed Kluczynski Federal Building.
The sculpture was designed specifically for this space, to add a lightness and balance to the severity of the Federal Building’s Modernist lines. Unveiled on October 25, 1974, at the same time that Calder’s Universe mobile was unveiled at the Willis Tower, the momentous, art-filled occasion was declared “Alexander Calder Day” and even featured a circus parade.
The festivity, spirit and joy of this sculpture and its history are apparent to all that visit it on display in Chicago, adding yet another meaningful and momentous sculpture to our city’s iconic and artful culture.

