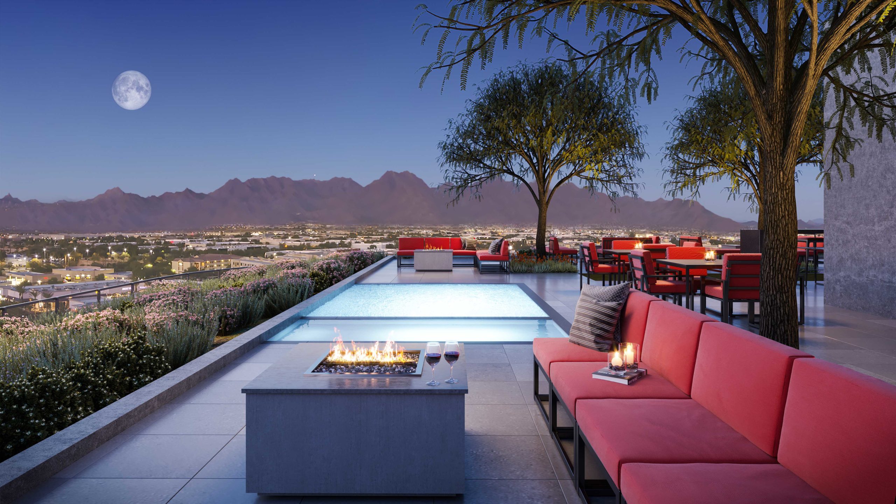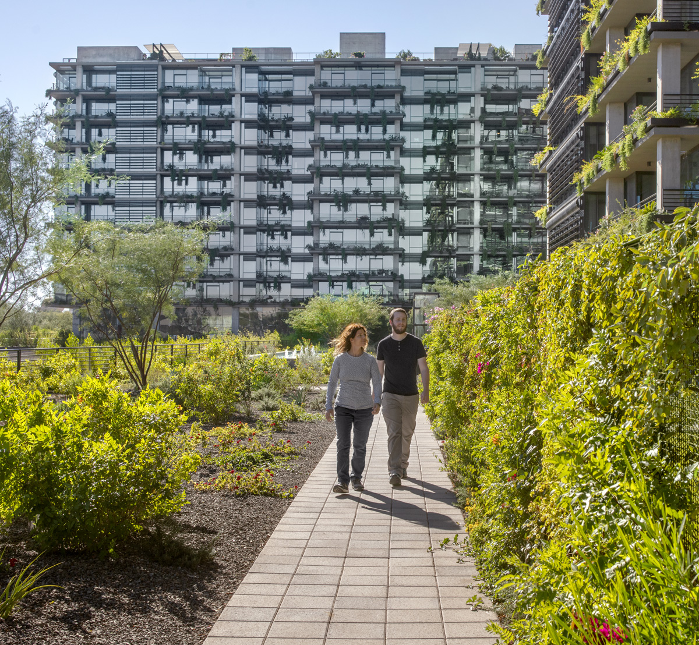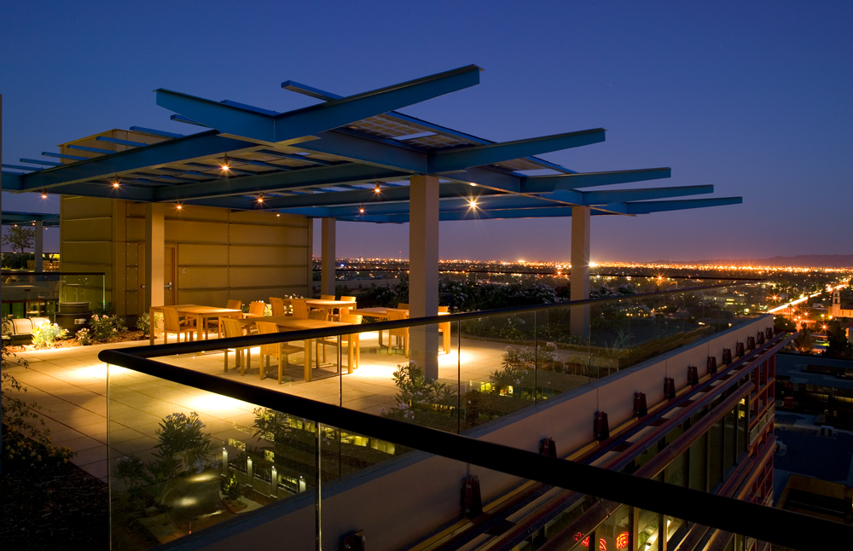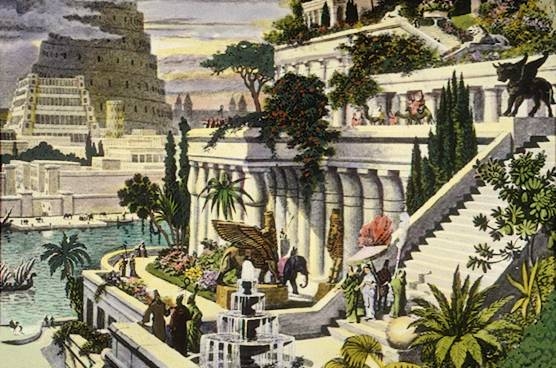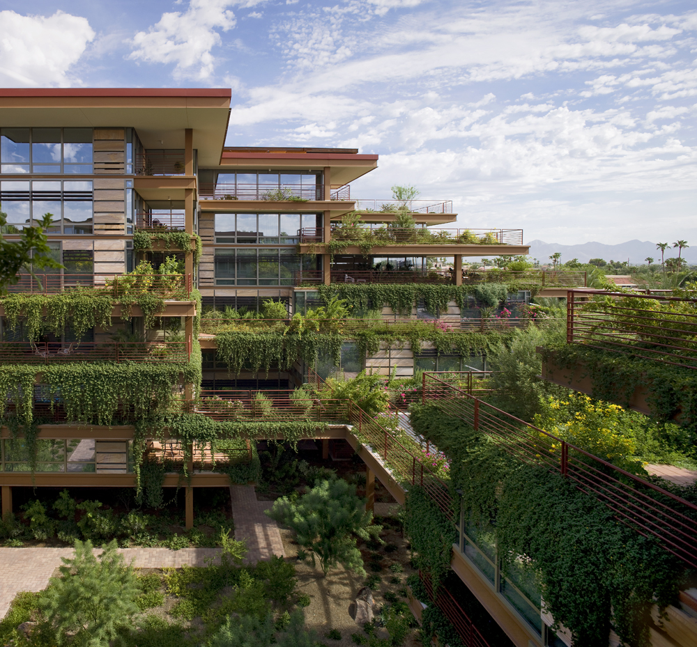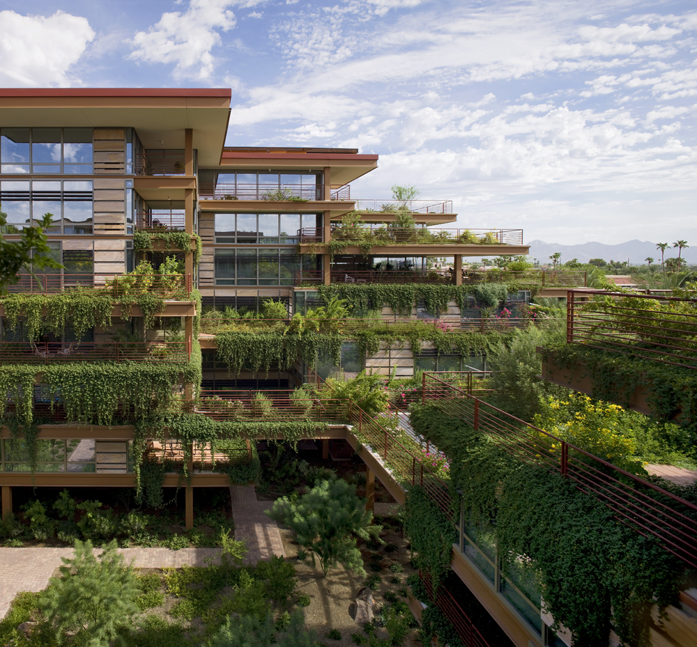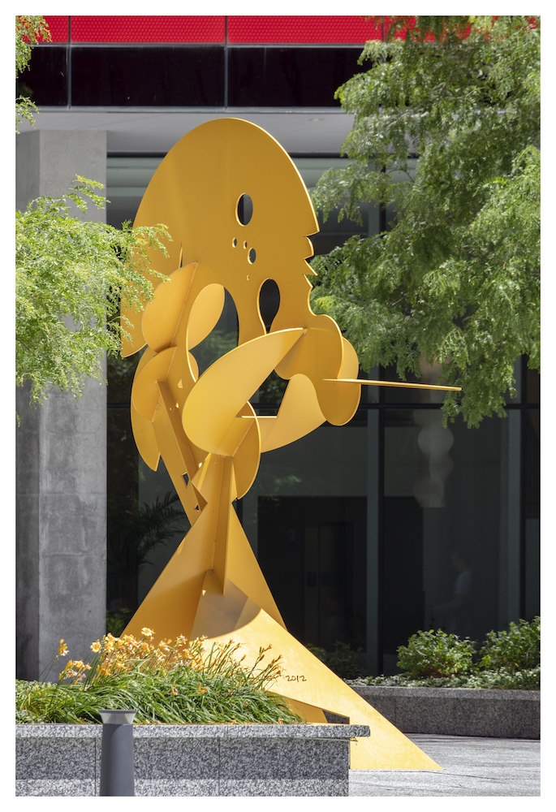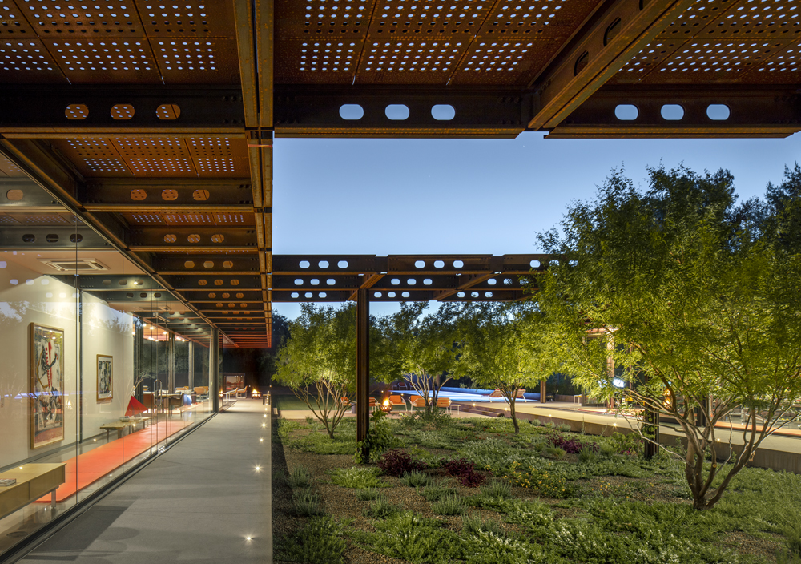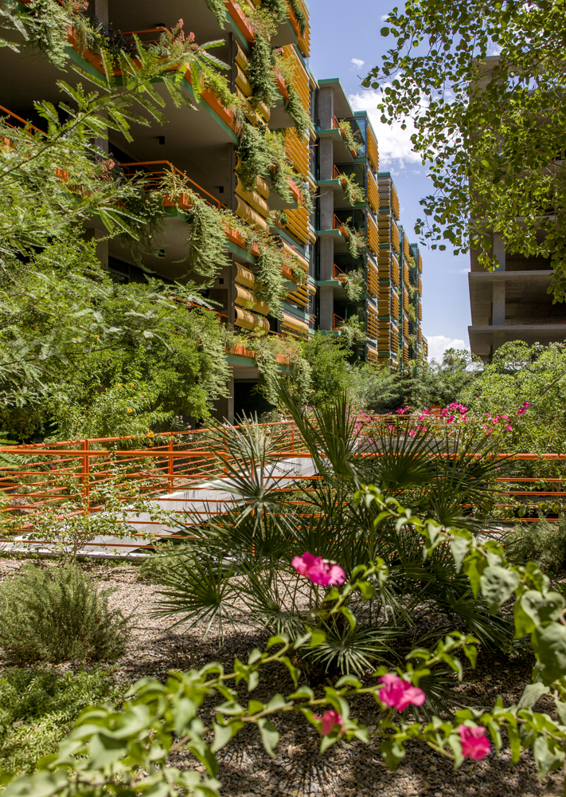To wrap up an exciting 2019, 7180 Optima Kierland ended December at officially over 50% sold. The latest luxury condominium tower at Optima Kierland Center, 7180 is part of our larger Optima Kierland Center, built alongside 7120 Optima Kierland, 7140 Optima Kierland and 7160 Optima Kierland. Our sales velocity continues to outpace the Arizona luxury condominium market by eight times the average, with Optima Kierland selling 113 homes since sales began in January 2019. The community leads the Phoenix-metro market for sales velocity when compared to other new condominium developments across the Valley, according to a December 2019 market study by Polaris Pacific.
With expansive terraces, vertical landscaping and gorgeous desert views, each residence is built to create a beautiful life in Scottsdale, connected to the surrounding nature. One of the strongest draws for buyers at 7180 Optima Kierland, aside from the stunning views, has been the array of world-class amenities that are unrivaled in the market. The expansive outdoor amenities include a rooftop pools and running track, outdoor fitness areas and entertaining spaces. Indoor amenities include more entertaining spaces, fitness center, game room, theater room and business center.
Along with our other Arizona properties, Optima Kierland Center has garnered the attention of local and national media. Apartment Therapy featured customized foyers in 7120 Optima Kierland. Another interior design spotlight, Modern Luxury Scottsdale covered Lissa Lee Hickman’s gorgeous interiors within a three-bedroom residence. And Phoenix Home and Garden published an article on one of our residents and their upgrade to luxury living. Like the rest of the Optima Kierland Center properties, 7180 will be completely customizable to fit the tastes and needs of our residents.
7180 Optima Kierland is slated for completion in 2020 and features over 200 residences that offer truly one-of-a-kind living experiences. We look forward to sharing more progress on construction and sales throughout the year!
