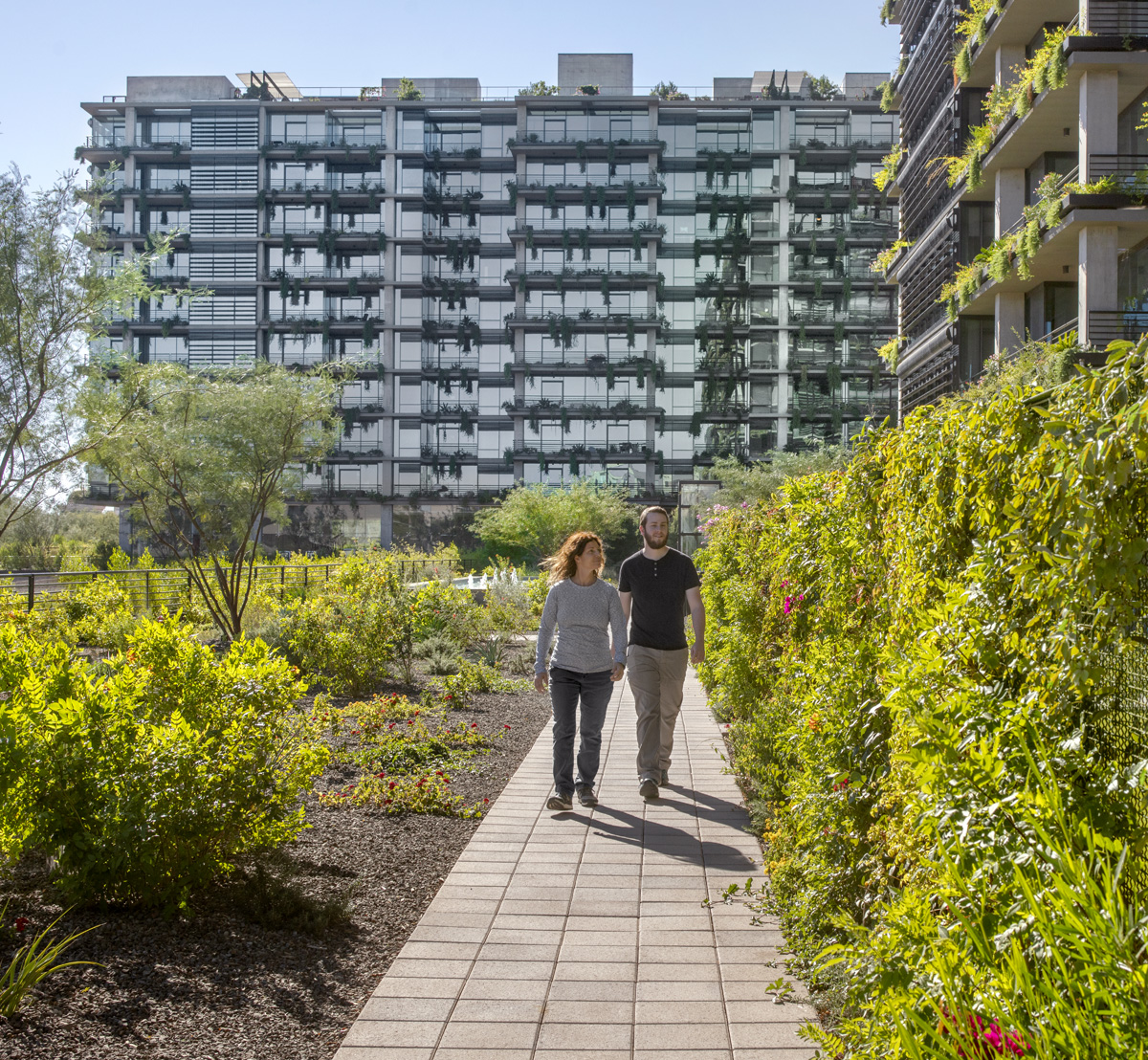As we began construction on Optima Kierland Center, we envisioned a beautiful community that embraced the desert surroundings and welcomed residents and visitors alike with beautiful Modernist design and, of course, gorgeous green space. A multiphase development project, each building within Optima Kierland Center is connected to the others through aesthetic structure and physical pathways amidst lush gardens. More than 5.5 acres of landscaped open space create a park-like setting for both our neighbors and our residents.
Within the building, our innovative vertical planting system features self-containing irrigation and drainage, including the vibrant and colorful planters at the edge of each floor. The system ultimately culminates into a beautiful rooftop garden, one of the many amenities throughout the building. Within the individual residences, hanging gardens and expansive, private terraces bring the outdoors in, perfectly designed to let our residents enjoy the surrounding greenery.
As with all of our projects, we designed Optima Kierland Center to take advantage of the beauty of the surrounding environment and to integrate our design with soft, natural elements. Working in tandem with our expansive amenity spaces, our green space gives Optima Kierland Center residents endless opportunities to enjoy — and be a part of — the outdoors. With the next two towers underway and with 7180 Optima Kierland 50% sold, we eagerly await the completion of what will be a truly stunning community.

