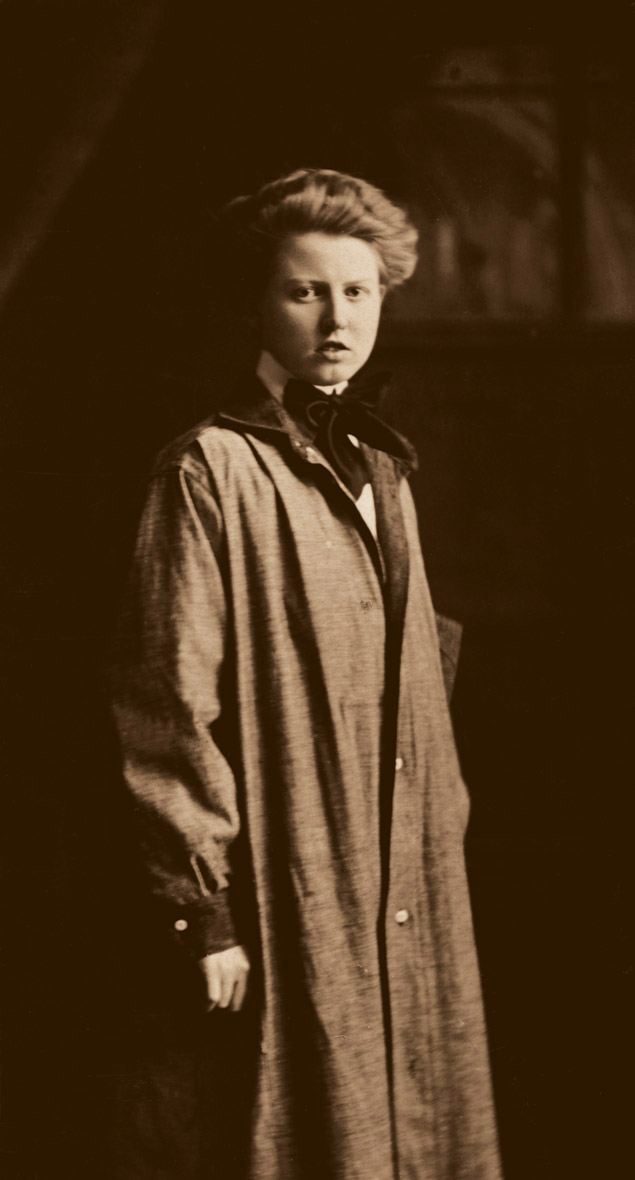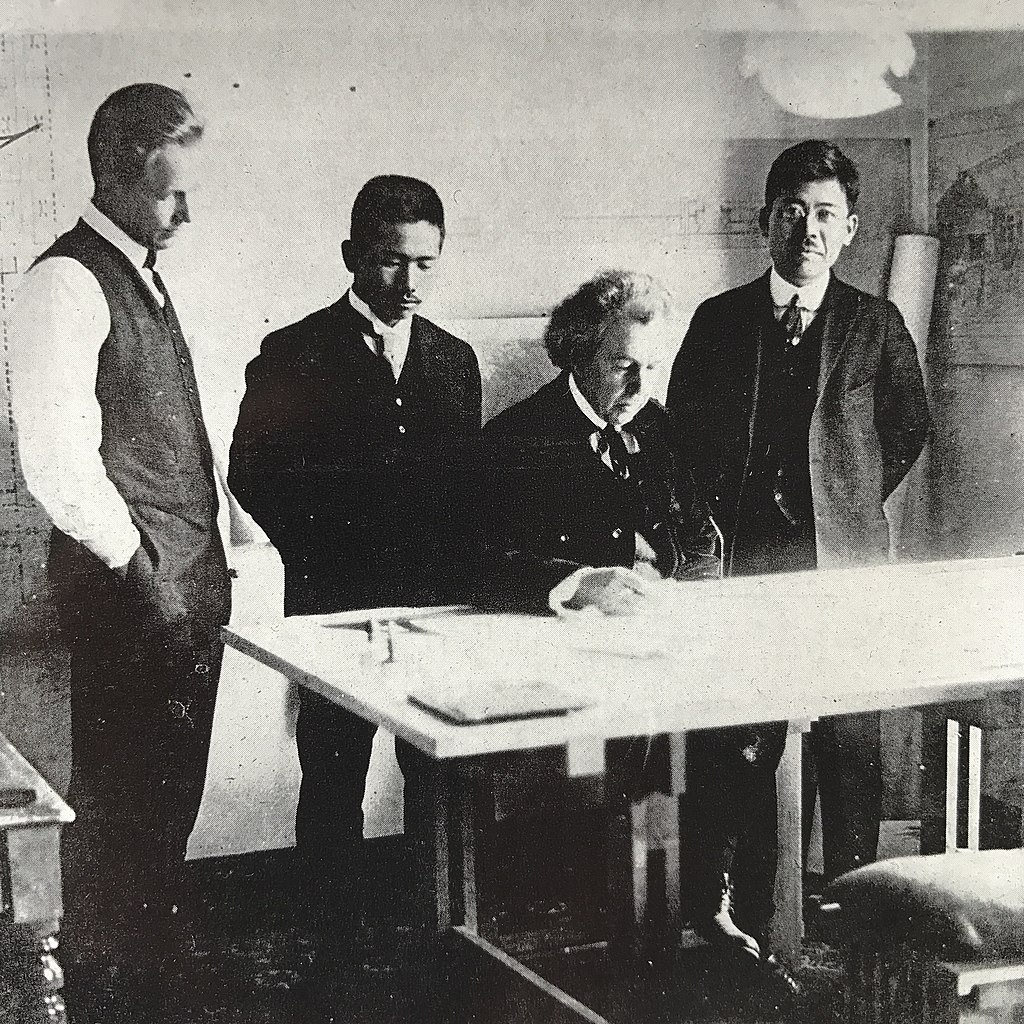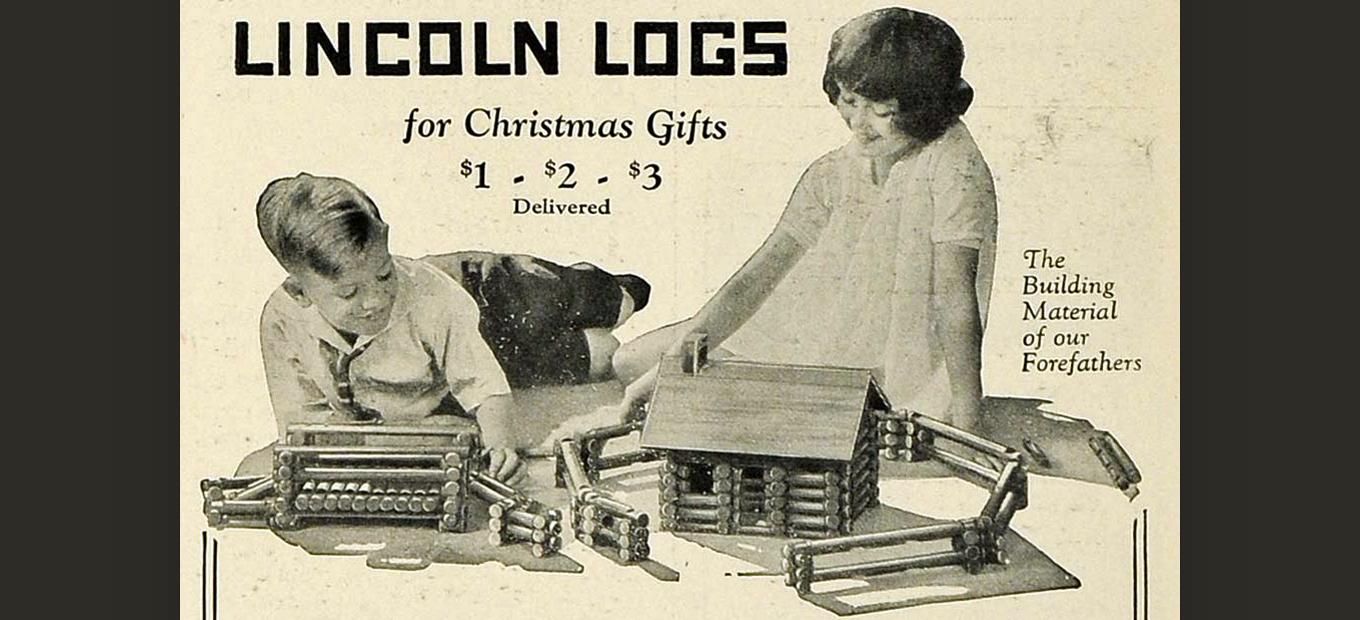Women have been making strides in the field of architecture and design for centuries. Our Women in Architecture series recognizes the pioneering ladies that came before us, and paved the way for a more inclusive and innovative industry today. One such figure is Anna Keichline, whose impressive resume includes titles such as: American architect, inventor, suffragist and World War I Special Agent.
The Life of Anna Keichline
Anna Keichline was born on May 24, 1889 in Bellefonte, Pennsylvania. The youngest of four children, Keichline showed creative genius at a young age. Gifted a workshop and carpentry tools by her parents, she spent her free time creating furniture and — at just 14 years old — won a prize at a county fair for a table and chest she’d made. The judges praised her work as comparing “favorably with the work of a skilled mechanic” and she told local reporters she intended to devote her life to industrial design.
It was no surprise then, when she pursued a degree in mechanical engineering, first at Pennsylvania State College and then at Cornell University. It wasn’t unusual during this time for schools to award women “certificates” rather than “degrees,” but when a rumor of this potential began to spread, Keichline’s classmates rallied and threatened to disrupt the commencement ceremony unless she received the degree she had earned. Kiechline graduated in 1911 and became the fifth woman ever to receive an architectural degree from Cornell. Though entering the male-dominated field was a daunting prospect at the time, Keichline felt sure of her place and purpose.
Keichline was an agent of change in all areas of her life: In 1913, she led a Suffragist protest march in her hometown of Bellefonte. She also served as a Special Agent in the Military Intelligence Division in Washington D.C during World War I, describing herself as: “twenty-eight and physically somewhat stronger than the average. Might add that I can operate and take care of a car [she owned her own automobile]. The above might suggest a drafting or office job, but if you should deem it advisable to give me something more difficult or as I wish to say more dangerous, I should much prefer it. You have asked for my salary in order to rate me… last year my fees amounted to something over six thousand. [the equivalent of $92,000 today].”
As Keichline tackled these feats and more, she was simultaneously setting the foundation for her successful career and the impact she would leave on the architectural world.
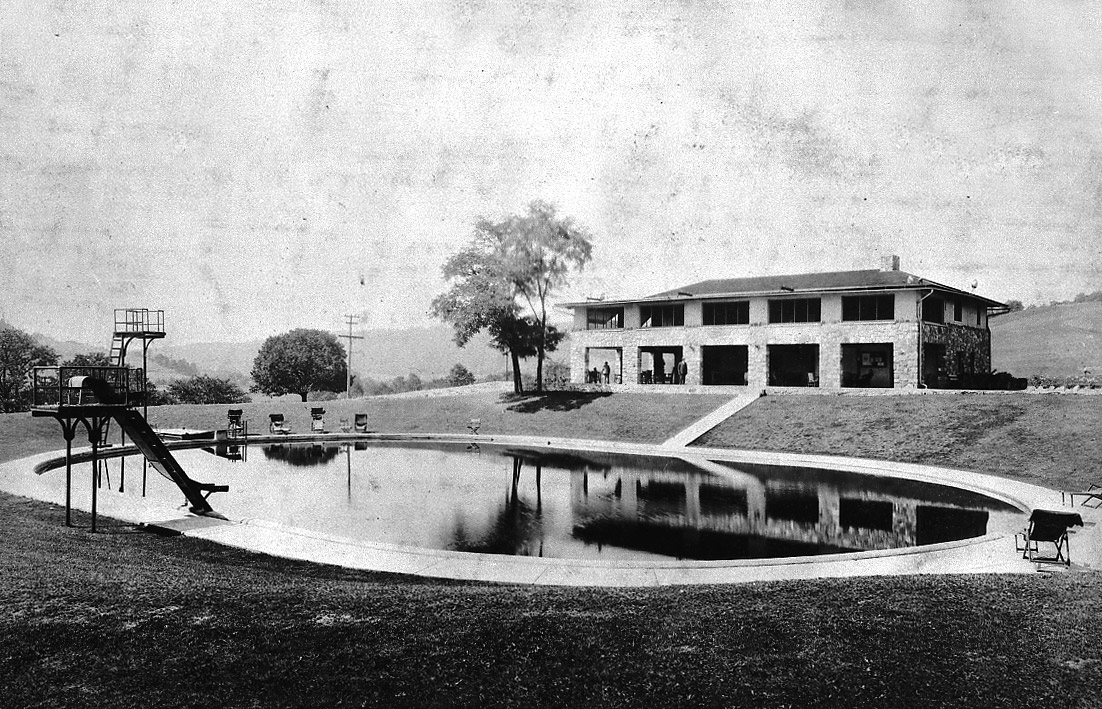
The Work of Anna Kiechline
Keichline believed that there was a place for women in the field of architecture, thanks in part to their unique and innate understanding of space in a home.
During her post-graduate career, Keichline shared an office with her father (an attorney) and amassed an impressive portfolio of both residential and commercial buildings. She is renowned for becoming the first registered woman architect in Pennsylvania in 1920, where much of her work occurred.
Her work included the Plaza Theater in her hometown Bellefonte (1925) and the Juanita Colony County Clubhouse in nearby Pennsylvania town Mount Union (1927), among many others. She explored many architectural styles throughout her impressive career as well, including Colonial Revival, Gothic Revival and picturesque cottage houses.
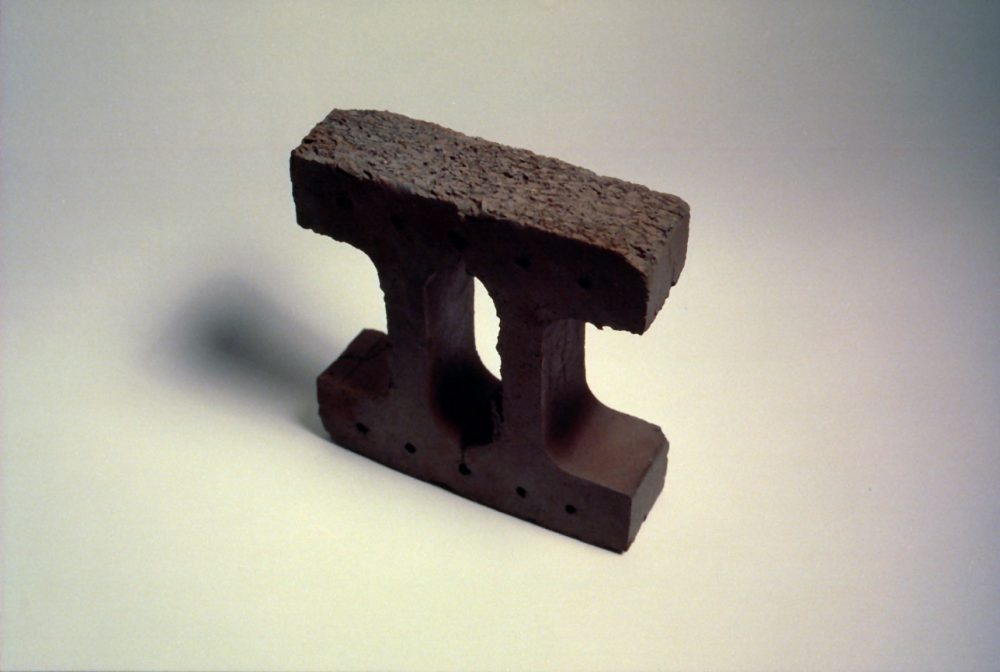
In addition to designing buildings, Keichline was also an inventor and created many “time- and motion-saving” designs for kitchens and interiors. Overall, she owned seven patents — six for utilities and one for design. While her inventions span from a combination sink and washtub, to a foldaway sleeping bed compartment, to a portable partition replete with doors, windows, and eaves, her most famous invention by far is the “K Brick,” patented in 1927 and honored by the American Ceramic Society in 1931.
A forerunner of concrete block design today, the K Brick was an inexpensive, light, fireproof clay brick that could be filled with insulating or sound-proofing material, used for hollow wall construction. Keichline said of her K Brick that it “requires less to make than brick and because of its design takes less time to fire – the tile would reduce the weight of the wall by one-half.”
While Keichline passed away in 1943, her innovations and impact on the architectural field live on today — making her a remarkable figure and woman in history.
