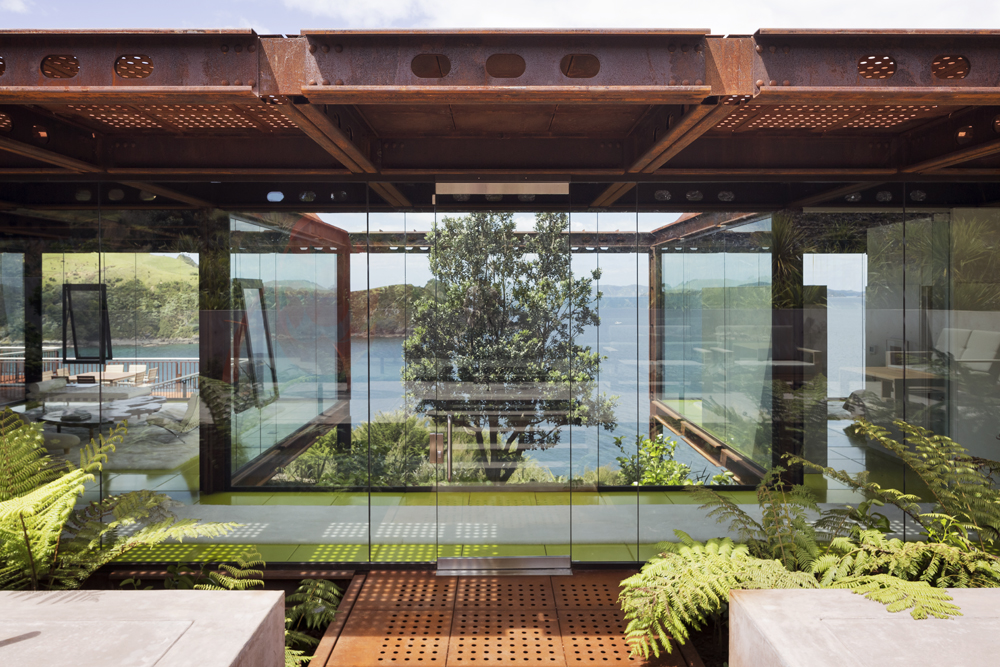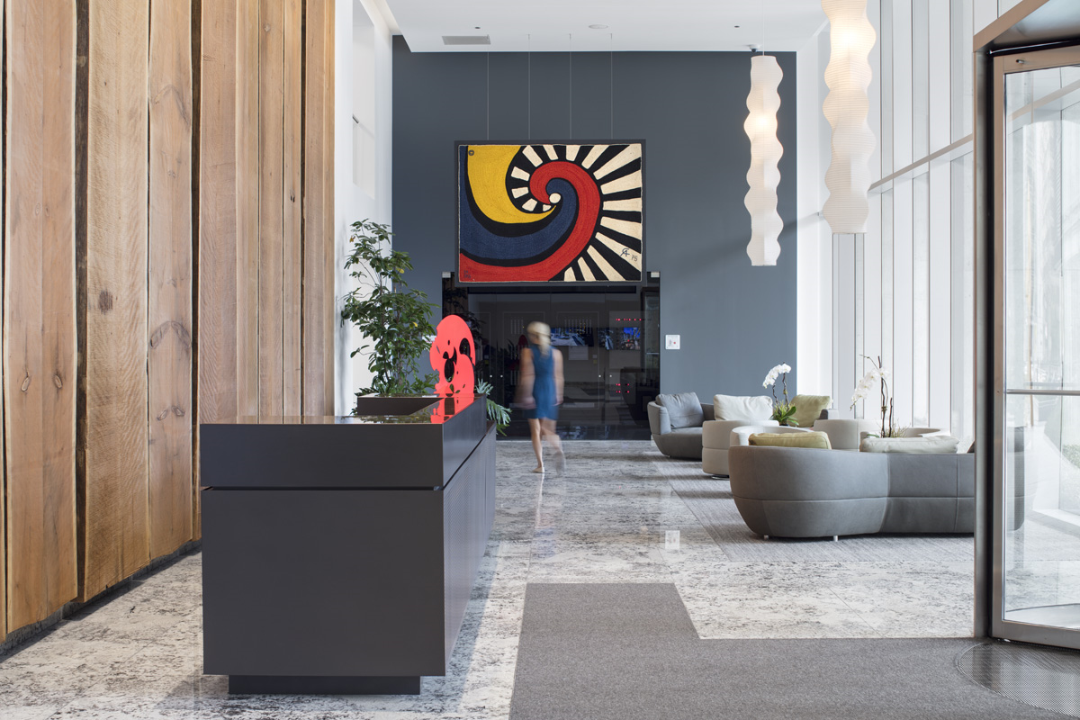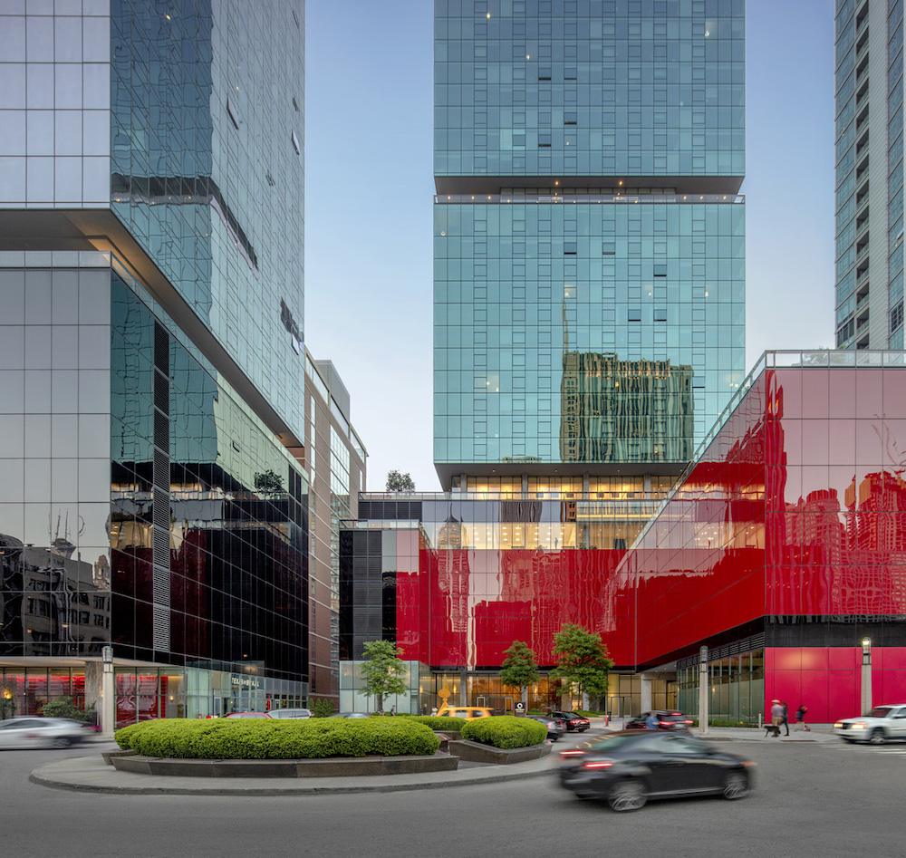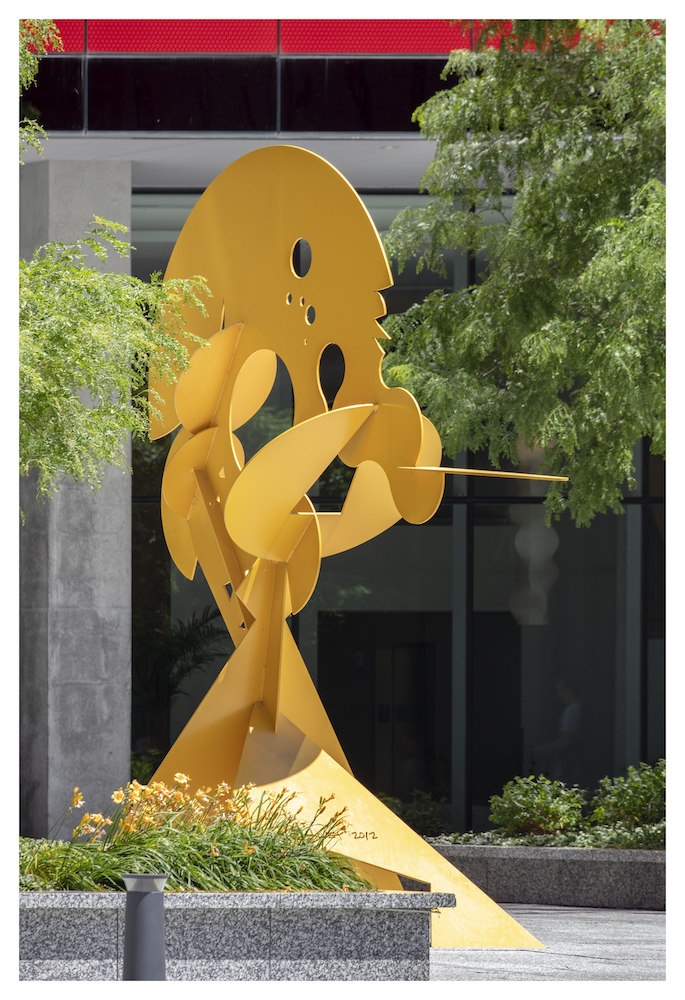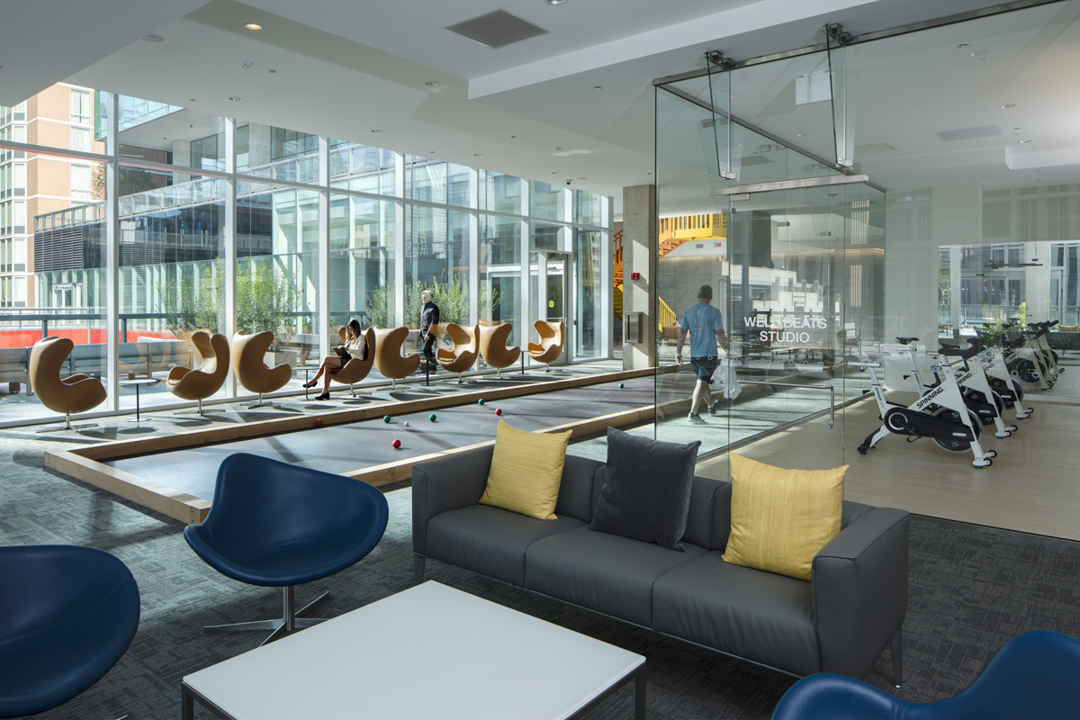
For decades, glass has been a stylistic signature of Modernist architecture. From the first Modernist structure ever built to the steel-and-glass aesthetic of Modernist master Ludwig Mies van der Rohe, the material has provided a timeless transparency that is crucial to minimalist design. But glass hasn’t always been as functional as it is aesthetic.
A History of Glass
Glass is one of the oldest man-made materials, with use dating back to 7000 B.C. It was first utilized for decorative purposes in 3000 B.C. by Egyptians — mainly in pottery and other decorative trinkets — and first used as windows by the Romans around 500 B.C.
However, at that time, the masonry required to create glass also didn’t allow for larger, stronger pieces to be created, so its use was therefore sequestered to windows and detailing, such as stained glass murals.
In the 19th century, the manufacturing renaissance introduced iron, steel and other materials that provided the strength and durability necessary to support larger glass constructions. The support of these materials, combined with the capability to produce glass in larger sheets, allowed architects to experiment with creating structures utilizing glass in more creative ways.

The Crystal Palace
This new design potential allowed for greenhouses, large railway stations and other public structures to be made of glass. Such new usages inspired Joseph Paxton, an architect in London, to design the Crystal Palace in 1851 using 300,000 sheets of glass. The Crystal Palace was the first architectural creation to utilize an all-glass exterior, and is also considered the first Modernist structure ever created.
To overcome the harsh effects of a glass exterior, Paxton utilized translucent screens of calico hung externally between the ridge beams of the structure’s roof glazing, covering the entire exposed rooftop and protecting against the transparent building’s vulnerability to heat. This functional feature eventually transitioned into a cornerstone piece of Modernist design.

Glass at Optima
The idea of transparency, open space and functional materials are still relevant and desirable today. At Optima, we use floor-to-ceiling glass to create an indoor-outdoor relationship, allowing for sweeping views and connecting our indoor living spaces with the natural spaces just outside.
At 7120 Optima Kierland, we use a combination of low-e, UV-treated glass, perforated sunscreens and horizontal louvers, to create texture and rich variation of shades and shadows, while allowing for breathtaking views.

At Optima Signature, glass preserves the sweeping lake views to the east and dynamic city views in all other directions. Glass also unifies Optima Signature with its sister tower to the west, Optima Chicago Center. While the glass curtainwalls of each building are different — silver-toned in the case Optima Chicago Center, and transparent green for Optima Signature — the podiums share a unifying black ceramic frit glass with dot pattern. Optima Signature expands the palette with areas of red glass that wrap the podium as it extends south to define the east edge of the plaza.
As we reflect on the history of glass and how it has become a viable aesthetic and functional choice when designing today, we return to the material time and again to design and build the stunning Modernist steel-and-glass structures in our portfolio.
