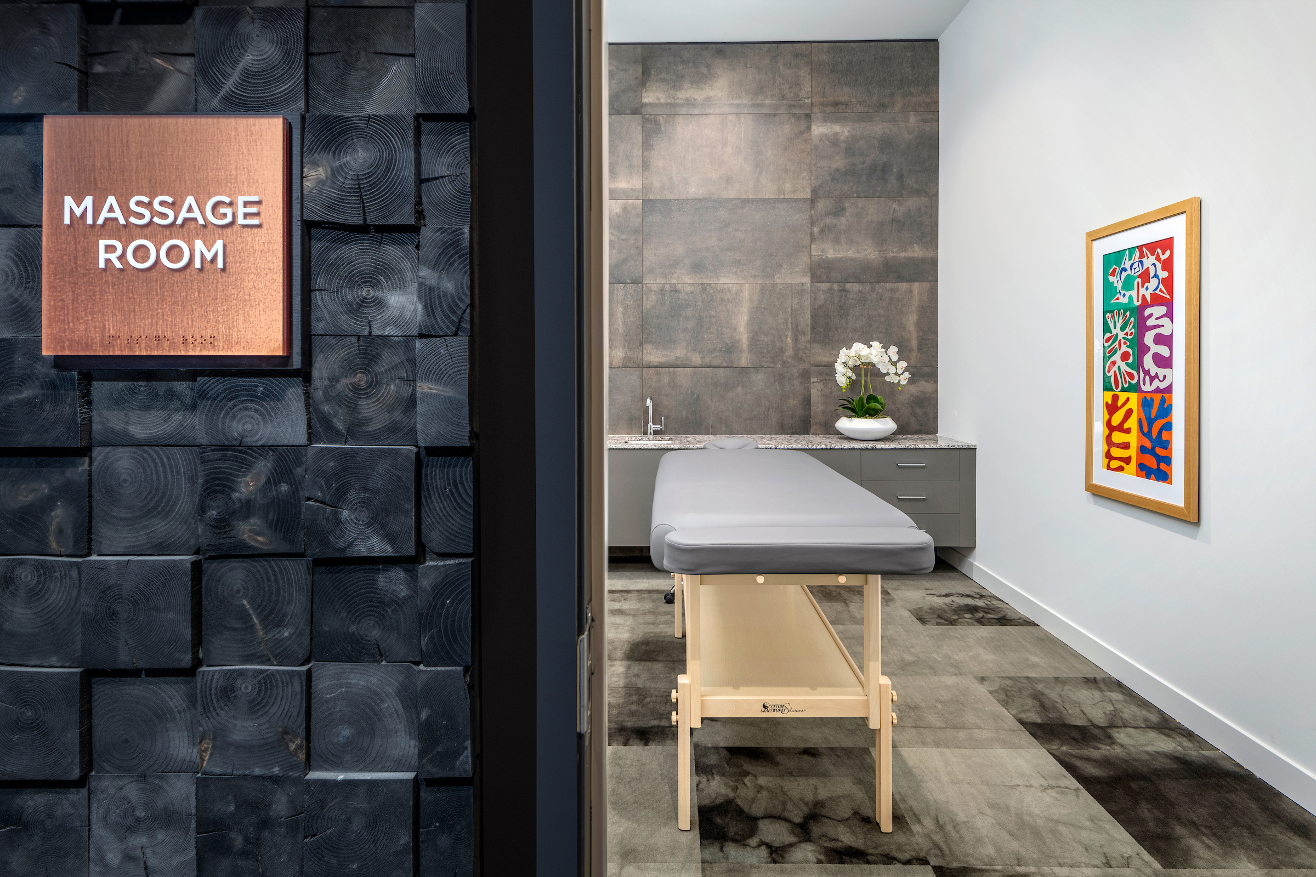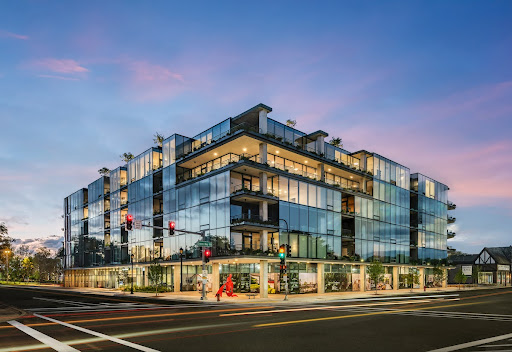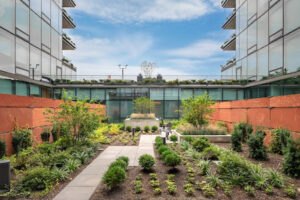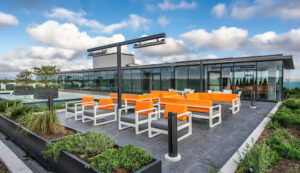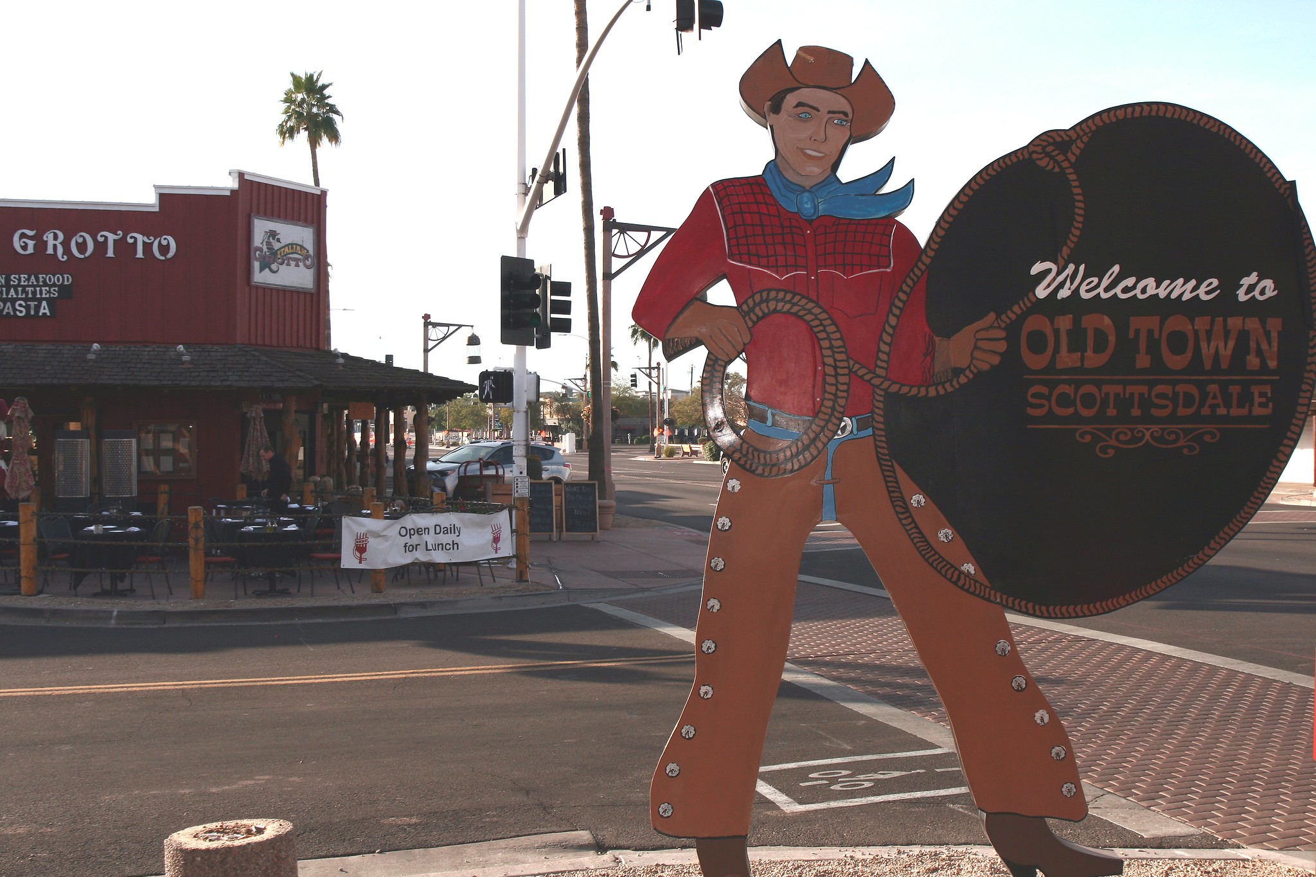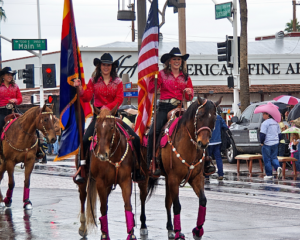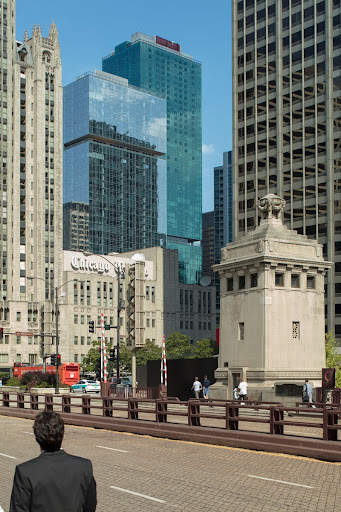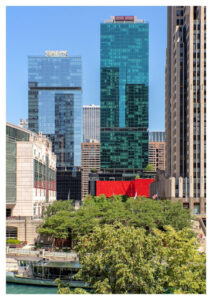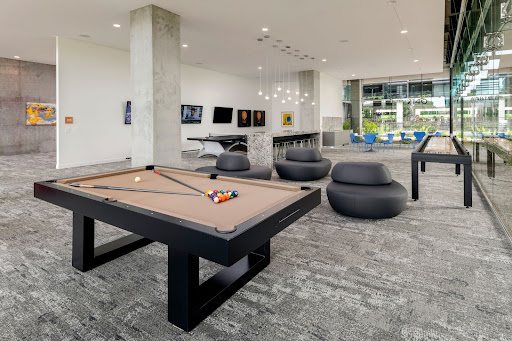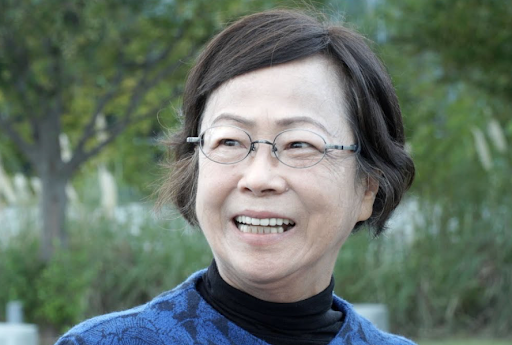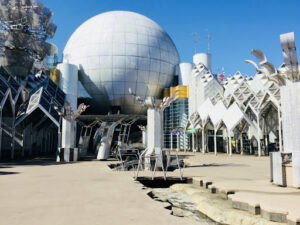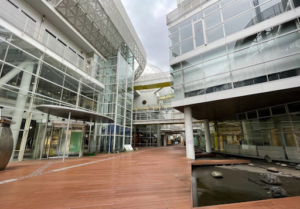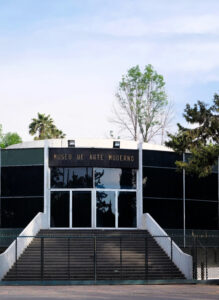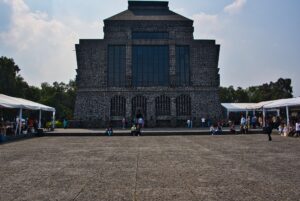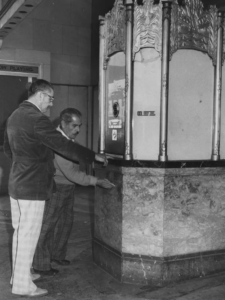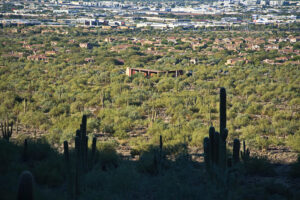In the world of wellness and self-care, massage therapy stands out as a practice steeped in rich history and cultural significance. At Optima®, we recognize the profound health benefits of massage therapy, which aligns completely with our commitment to holistic well-being. From the focus on energy flow and balance in ancient China to luxurious Roman baths, massage has always been part of human wellness rituals.
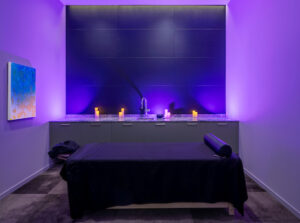
Like yoga and saunas, one of the most celebrated benefits of massage is its remarkable ability to reduce stress and promote relaxation. The therapy soothes the nervous system, leading to a decrease in cortisol levels and an increase in feelings of calmness. But its advantages extend far beyond just relaxation. Massage therapy is also known for its effectiveness in pain relief, particularly in managing chronic conditions like lower back pain, neck pain, and headaches. By improving blood flow and easing muscle tension, massage offers a natural and therapeutic approach to pain management.
Massage therapy is known to boost circulation, ensuring that more oxygen and nutrients reach the muscles. This enhanced circulation aids in recovery and contributes to overall health. Regular massage sessions can even fortify the immune system by stimulating the lymphatic system, responsible for expelling waste from body tissues.
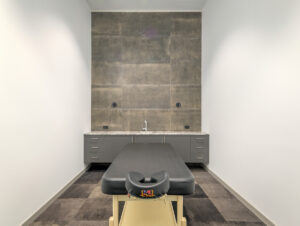
Mental health also significantly benefits from massage therapy. It can alleviate symptoms of anxiety and depression, promoting a sense of well-being and relaxation. By reducing stress and promoting physical relaxation, massage therapy can improve sleep quality, a crucial factor for overall health and well-being.
At Optima, our philosophy is that true wellness encompasses both the mind and body. Integrating massage therapy into our wellness offerings provides our residents with an opportunity to enjoy the timeless benefits of this ancient practice, ensuring they can relax, rejuvenate, and live their best lives.
