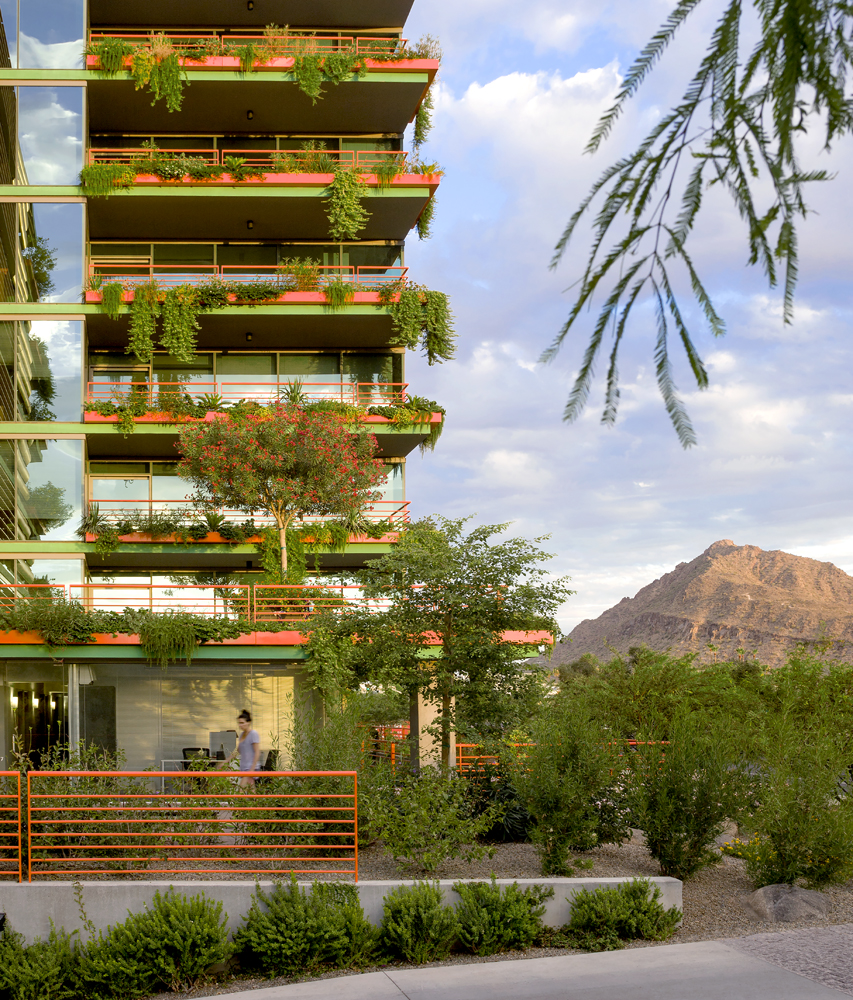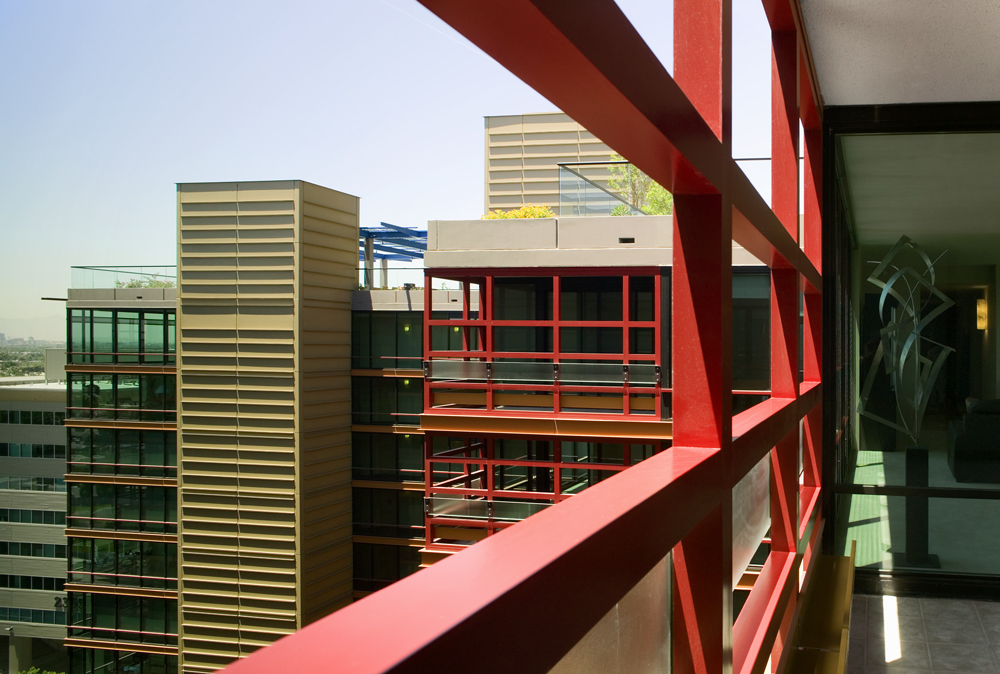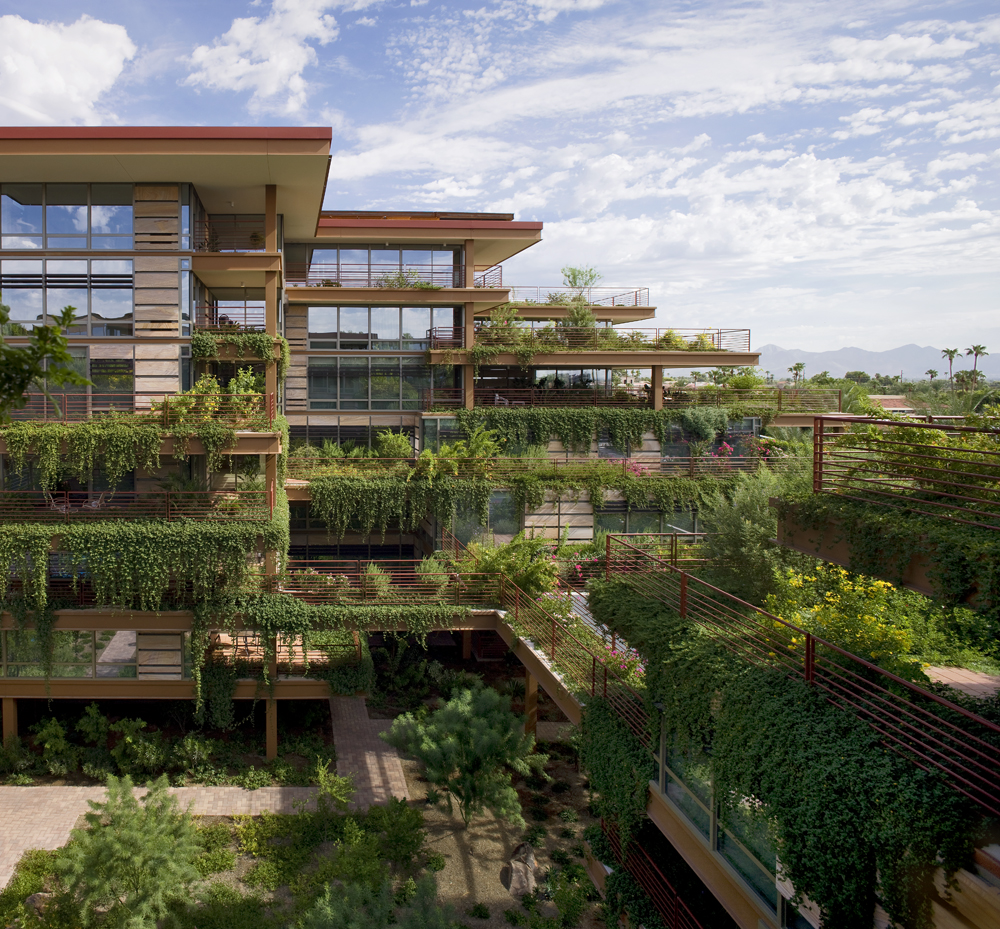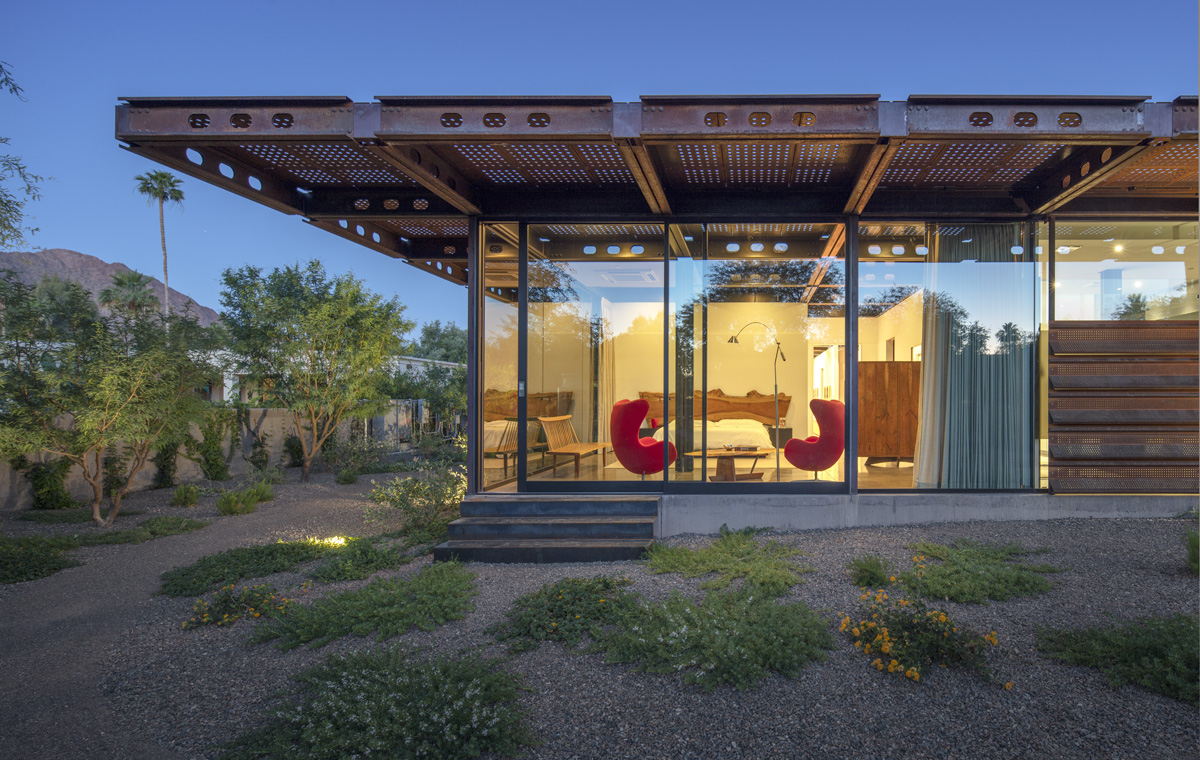Our team is joined together by a love of exceptional design — so naturally, design is our shared language. From property managers to accountants to architects, we’ve all come to know and love the architect lingo that helps us communicate our passions, our creations and our vision. In celebration — and in follow up to February’s blog — we’re sharing Part II of our inside look at architect lingo.

Juxtaposition
Juxtaposition refers to the fact of two things being placed close together with a contrasting effect. It’s the intentional creation of, and analysis of, a relationship that brings about exciting new realizations and discoveries, bringing added layers of meaning to each individual object and their relation to one another.
In architecture, the use of juxtaposition becomes particularly striking, manifesting on a large scale in entire building facades. With everything we build at Optima, we consider the relationship — or juxtaposition — between the built and natural environment. How does each entity influence and illuminate the other to positive effect? In our desert dwellings, juxtaposition occurs between the organic beauty of the arid landscape and the bold, Modernist facade of the houses, built in concrete and glass to intentionally illuminate their counterpart.

Fenestration
Derived from the Latin word fenestrae (windows), fenestration is defined as the arrangement of any holes in a building’s facade. More specifically, this usually refers to the doors and windows on the elevation of a building.
From the most basic standpoint, fenestration allows for the entry and exit of people into and out of a structure. That being said, fenestration historically posed a challenge to architects, because poking holes in a structure can weaken its resiliency. With Modern construction and increasingly durable building hardware, architects are freed up to explore fenestration with more liberty and inventiveness, going beyond the practical to examine decorative approaches.

Terrace
Terraces originated as a series of flat areas made on a slope for cultivation purposes, but have evolved into any level or paved area next to a building. Their uses vary widely, from still being tied to agricultural practices to now being a place of leisure and pleasure.
At Optima, our approach to the terrace is with respect to its landscaping origins — we employ terraces that allow our buildings, and their residents, to live in harmony with the surrounding landscape. We see the relationship between cultivating plantlife and cultivating relaxing spaces as intrinsically related.
Stay tuned for future features on the world of architecture lingo at Optima.

