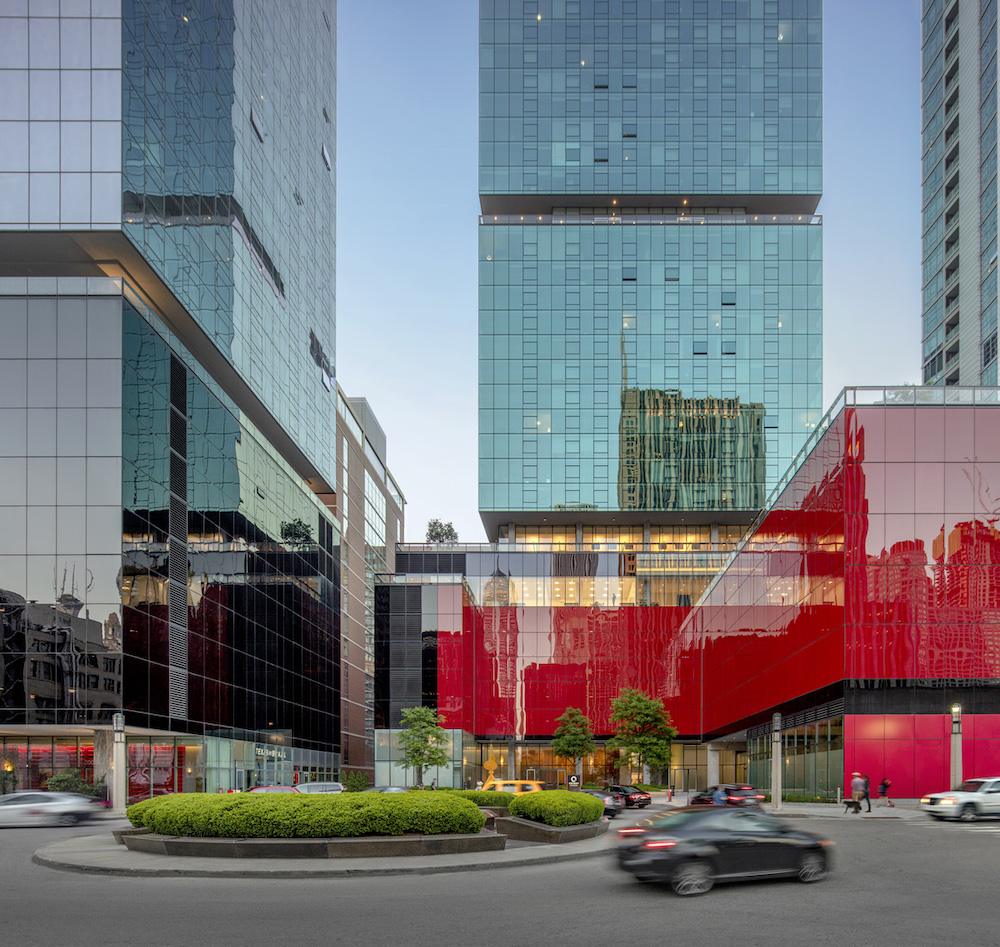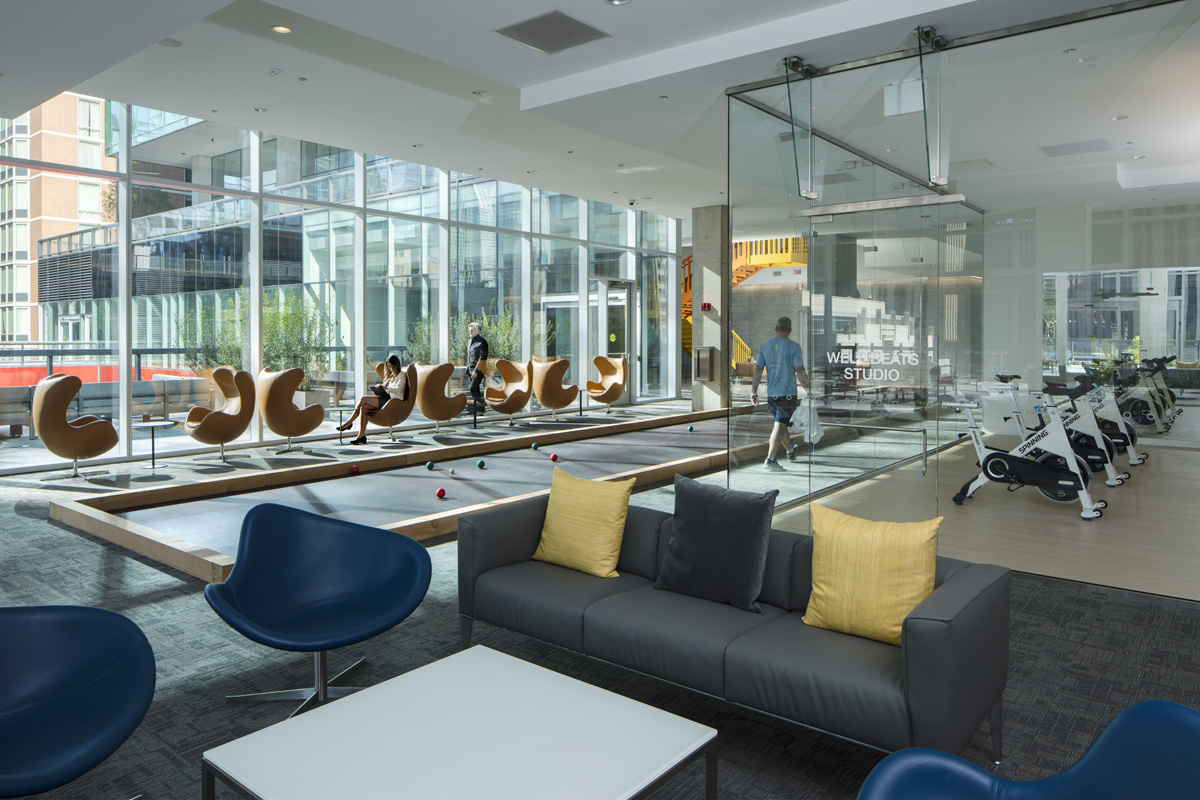At Optima, we don’t just construct buildings, we create communities. At every step of our process, from selecting location, to construction, to leasing and renting out our retail space, we make decisions leveraging what we can provide to enhance our residents’ lives and the lives of the people in the surrounding neighborhood.

At Optima Signature in Chicago, our retail tenants include Egg Harbor Cafe, Guidepost Montessori School, RUNAWAY Fitness, Bedazzled Nails and GoodVets. These amenities enhance the lives of our residents and neighbors, creating onsite amenities and vibrant gathering places that encourage connection and socialization. Not only are our retail tenants adding to Optima Signature, but they contribute to the greater Streeterville community — Egg Harbor is a beloved breakfast staple in the Chicago suburbs, and their Optima Signature location will be their debut in downtown Chicago. And Guidepost Montessori School was the first of its kind for the neighborhood.
At Optima Sonoran Village in Scottsdale, one of our retail tenants, Kaleidoscope Juice, has become a place where people can meet old and new friends over a meal, juice or coffee throughout the day. Residents might meet someone in the gym at Optima Sonoran Village and decide to reconvene on their patio — having the retail space to gather deepens connections within the community, allowing residents to get to know their neighbors.
When selecting our tenants, it’s vital to our mission that the retail we bring to our communities is additive, contributing new spaces for our residents to use and bringing much needed and desired resources to the neighborhoods we call home.




