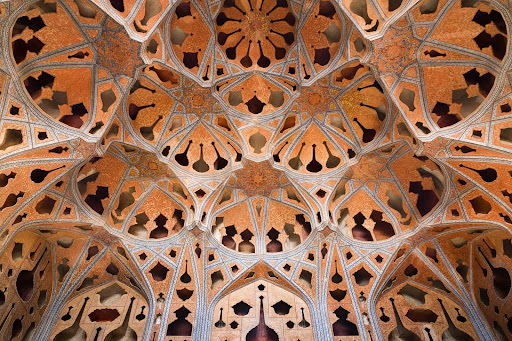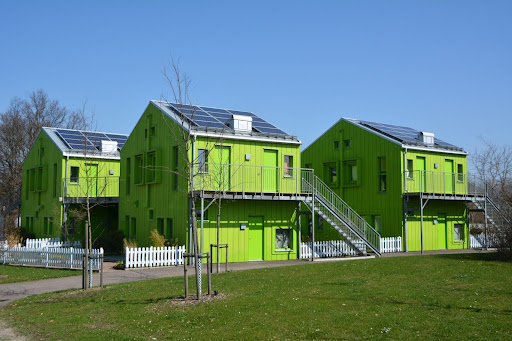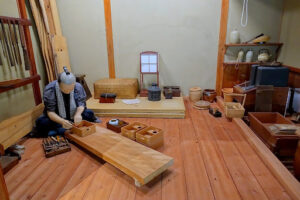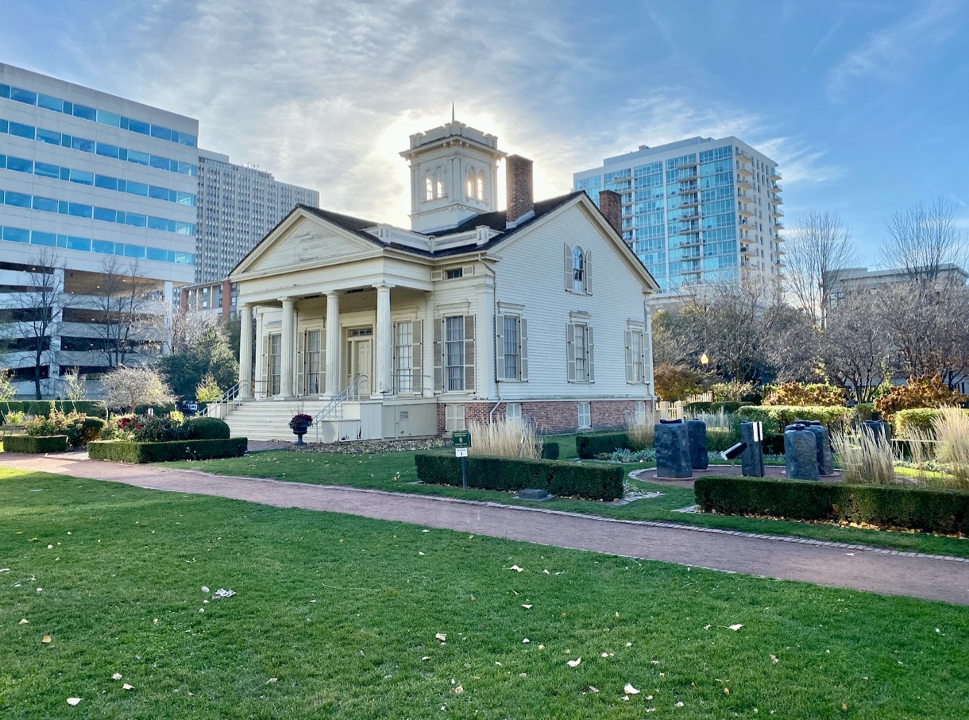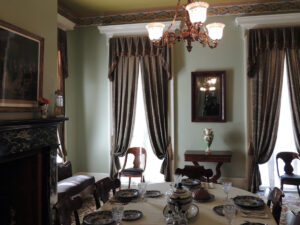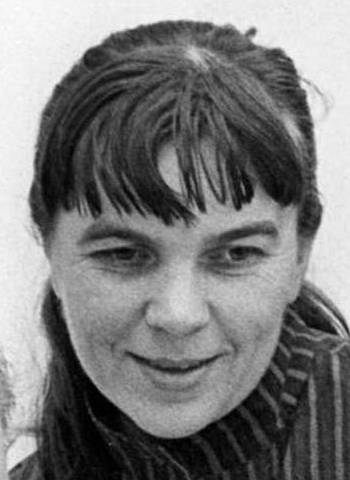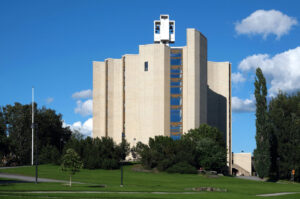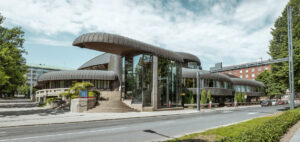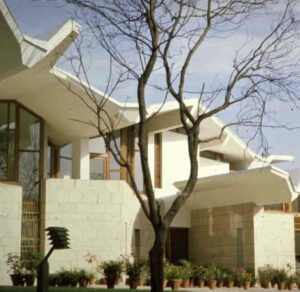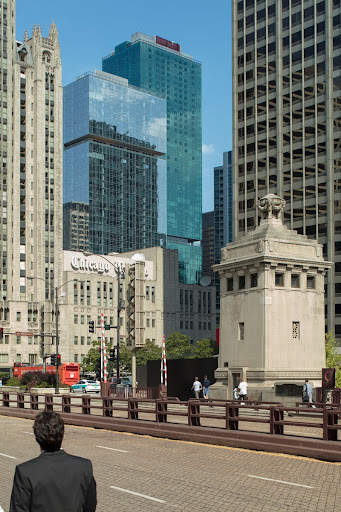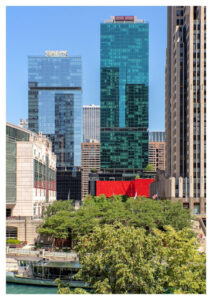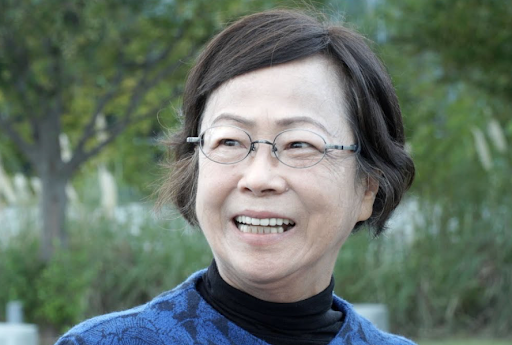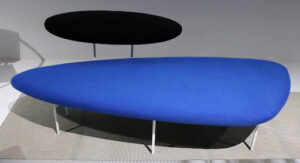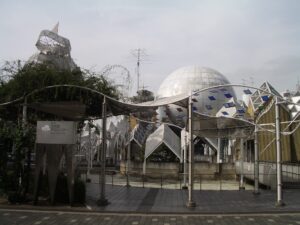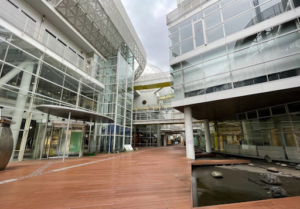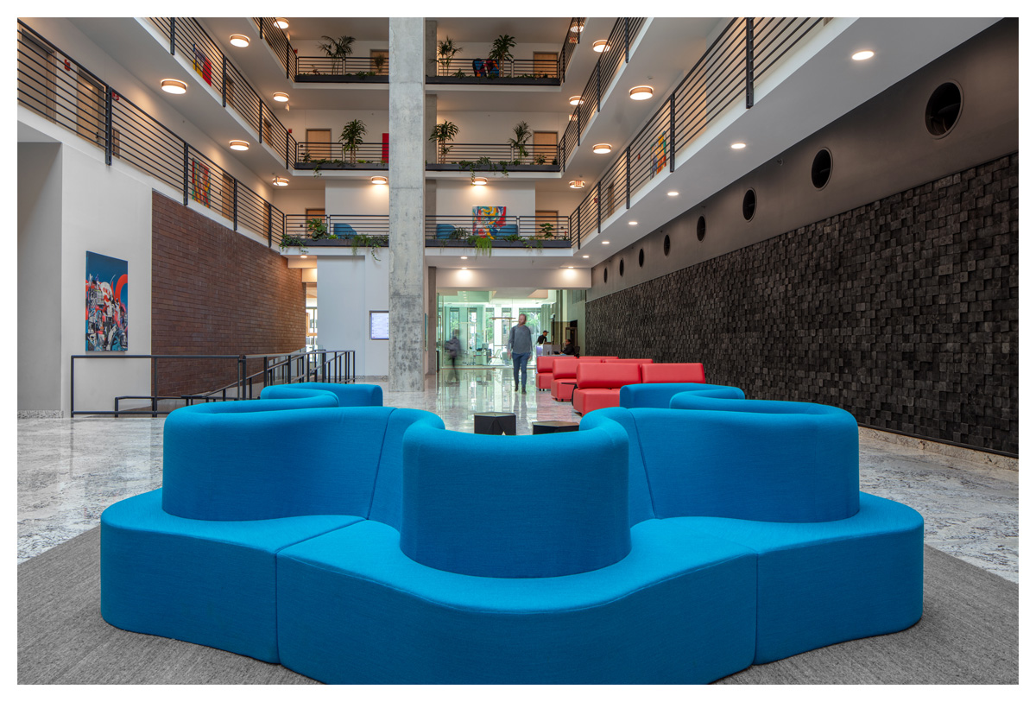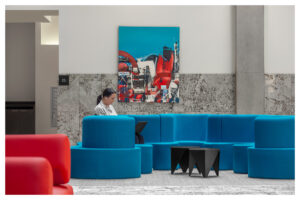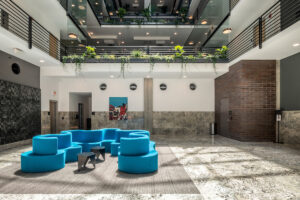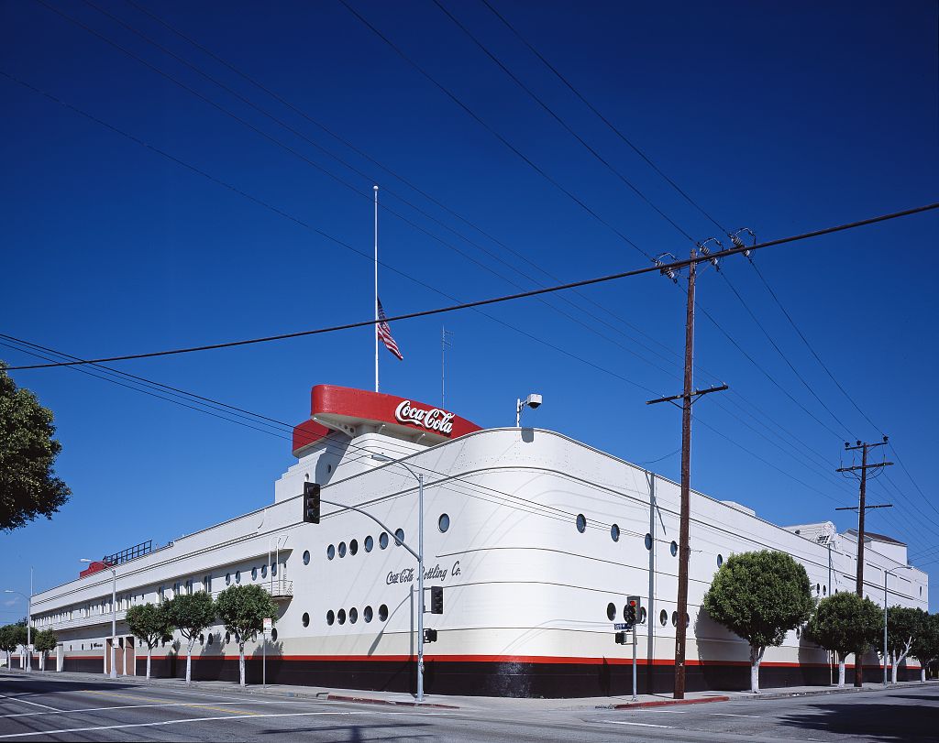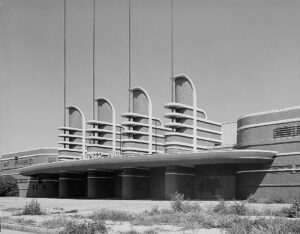As part of our ongoing “Women in Architecture” series, we shine a spotlight on Elsa Prochazka, an influential architect and designer whose work transcends traditional boundaries to embrace a holistic, user-centered approach to living spaces. Prochazka’s innovative designs challenge conventional architectural practices while advocating for social change and community integration.
The Life of Elsa Prochazka
Born in Vienna, Austria, Elsa Prochazka’s journey into architecture was inspired by her passion for creating spaces that deeply resonate with human experiences. She studied architecture at the Academy of Fine Arts in Vienna, where she honed her skills under the guidance of visionary architects and educators. Prochazka’s early exposure to the intersection of art, design, and functionality profoundly influenced her architectural philosophy, steering her towards projects that emphasize social interaction and cultural inclusivity.

Her professional career began amidst a vibrant European architectural scene, where she quickly distinguished herself with her avant-garde ideas and a strong penchant for experimental designs. Prochazka’s approach to architecture goes beyond mere structural considerations to include the emotional and social wellbeing of its users, making her a pioneer in what would later be known globally as user-centered design.
Notable Works and Achievements
Elsa Prochazka’s portfolio includes a variety of projects ranging from residential complexes and cultural institutions to innovative public spaces that invite community engagement and interaction. One of her most celebrated projects is the redesign of the Montessori School in Vienna. Here, Prochazka transformed traditional educational environments into dynamic spaces that encourage creativity and active learning. Her design replaced rigid classroom structures with adaptable learning zones, each tailored to foster different types of interactions based on the Montessori method’s principles.
Another significant project is the “Community Living Room,” a public space concept designed to act as a social catalyst within urban neighborhoods. This project features modular, flexible furniture and installations that can be reconfigured by residents to suit various community activities, promoting a sense of ownership and belonging among the users.
Prochazka’s work, recognized for its innovative use of space, also reflects her deep commitment to sustainability. She integrates green technologies and materials into her designs, focusing on creating buildings that are both energy-efficient and aesthetically pleasing. Her dedication to sustainable practices is particularly evident in her residential projects, where she employs passive solar design, natural ventilation, and ecologically responsible materials to minimize environmental impact.
Legacy and Continuing Impact
Elsa Prochazka’s contributions to architecture extend beyond her built works. As an educator and public speaker, she has influenced generations of architects and designers. Her lectures and workshops emphasize the importance of designing with empathy and respect for both the environment and the diverse needs of users.
Prochazka’s commitment to the social dimensions of architecture has garnered her numerous accolades and has established her as a leading figure in advocating for design as a tool for social change. Her visionary approach continues to inspire architects and urban planners around the world to create spaces that are not only functional but also nurturing and inclusive.
As we reflect on Elsa Prochazka’s remarkable career, it becomes evident that her legacy is not just in the structures she has created but in the lives she has touched through her profound understanding of architecture as an art form that shapes human experiences. Her work remains a beacon for those in the field, illustrating the power of architecture to transform societies and enrich lives.

