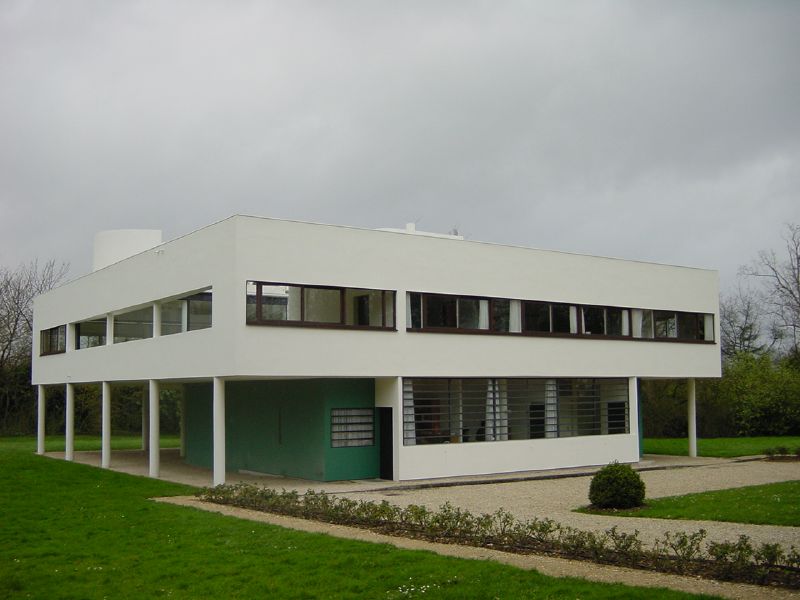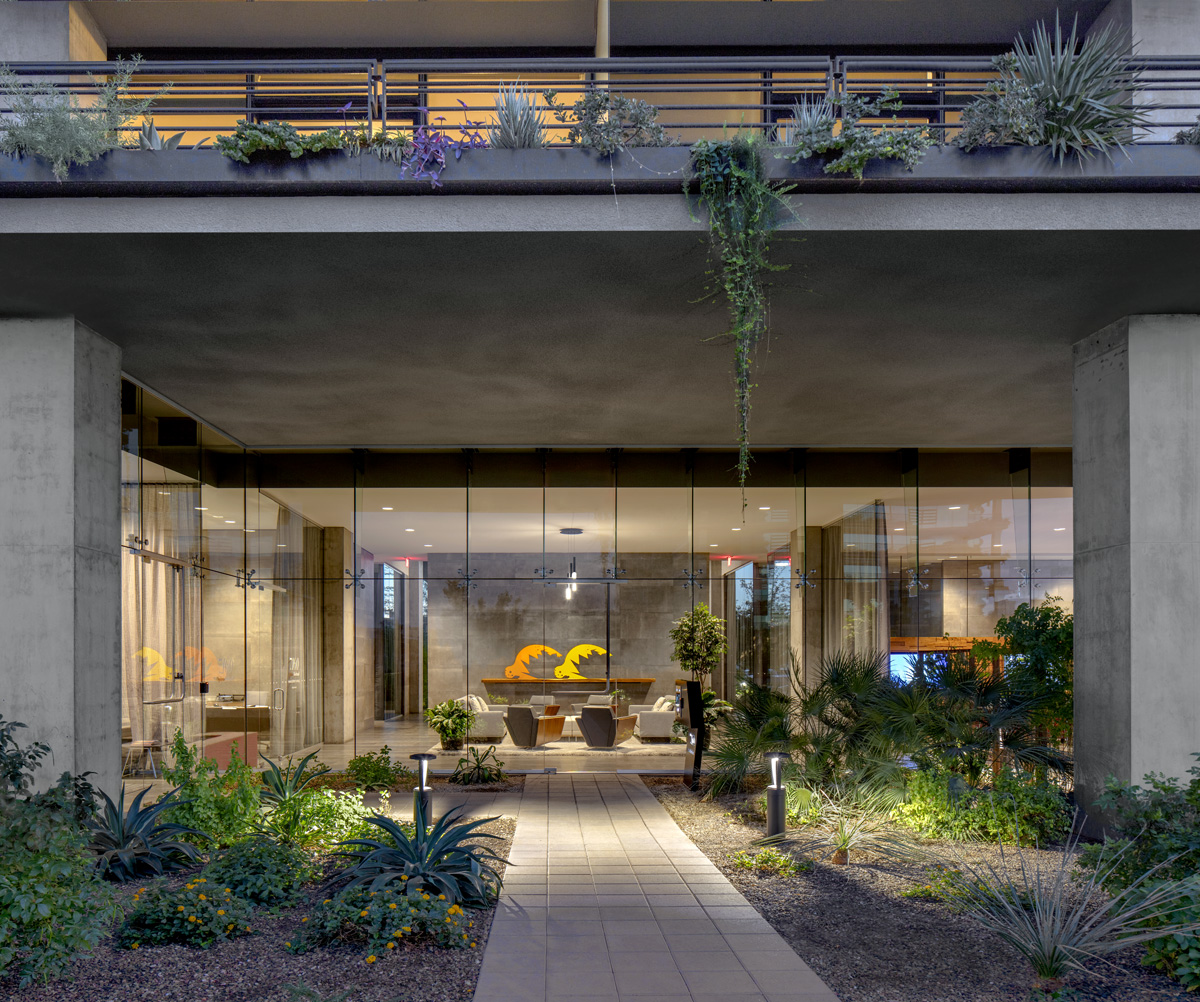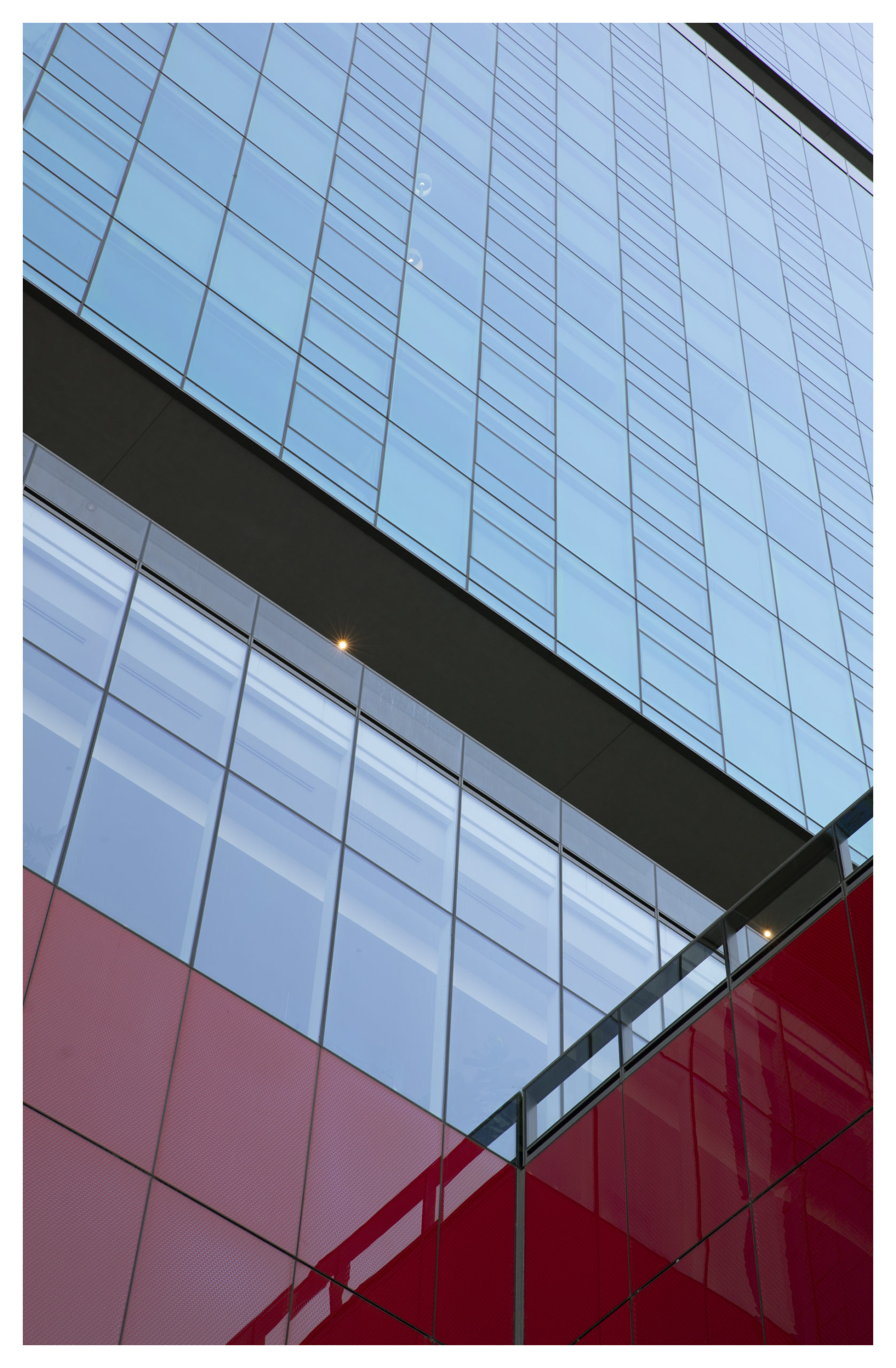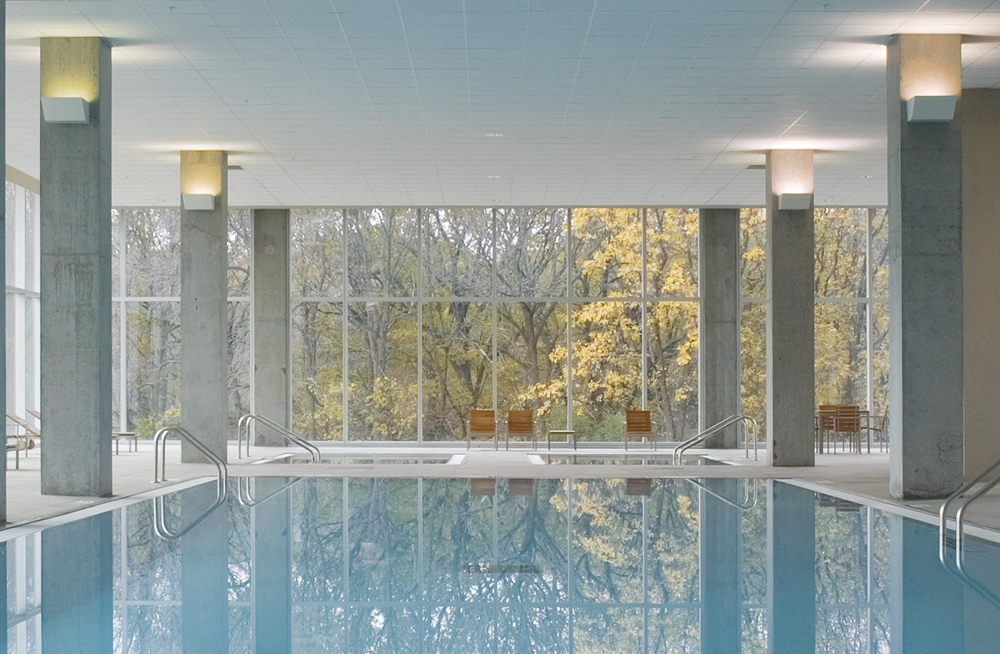At Optima®, we have a deep appreciation for remarkable architectural creations that capture the essence of their time. Today, we voyage to Poissy, France, to explore the famous Villa Savoye – a residence that stands as a symbol of the Modernist movement and a testament to the genius of the Swiss-born architect, Le Corbusier.
Inaugurated in 1931, the Villa Savoye encapsulates Le Corbusier’s vision of what a home should be: a “machine for living,” embodying functionality, form, and harmony with the surrounding environment. Distinctly modern, yet timeless in appeal, Villa Savoye is the quintessential realization of Le Corbusier’s Five Points of Architecture.
The free designing of the ground plan, a central tenet of Le Corbusier’s philosophy, is showcased brilliantly in Villa Savoye. The open layout creates a fluidity of movement within the house, each room transitioning seamlessly into the next. The façade, free from structural constraints, features an elegant composition of horizontal windows, providing abundant natural light and stunning panoramic views of the surrounding landscape.
The villa also embodies the principle of free design of the façade, resulting in a strikingly minimalist exterior that foregoes decorative excess in favor of simple geometric forms. The ramp and the roof garden, other key aspects of Le Corbusier’s Five Points, add layers of functionality and aesthetic interest. The ramp provides a gentle, processional path through the villa, while the roof garden reclaims the green space sacrificed by the building’s footprint.
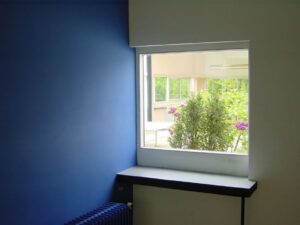
At the heart of this architectural marvel is Le Corbusier’s concept of architectural promenade – the notion that architecture is best experienced moving through space and time. The journey through Villa Savoye is a continuous narrative, each room a chapter, each view a verse, unfolding the poetry of Le Corbusier’s architectural vision.
We revel in the opportunity to celebrate this modernist gem, designed by a pioneer of the movement, Le Corbusier, as an embodiment of innovation, artistic expression, and the timeless human desire for harmony between our creations and the world they inhabit. Just like Villa Savoye, Optima® is committed to creating spaces that respect and enhance their environment, thus contributing to the enduring legacy of architectural excellence.
