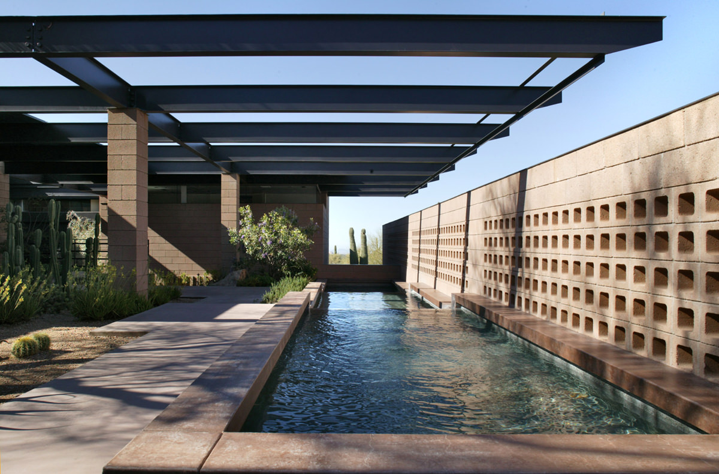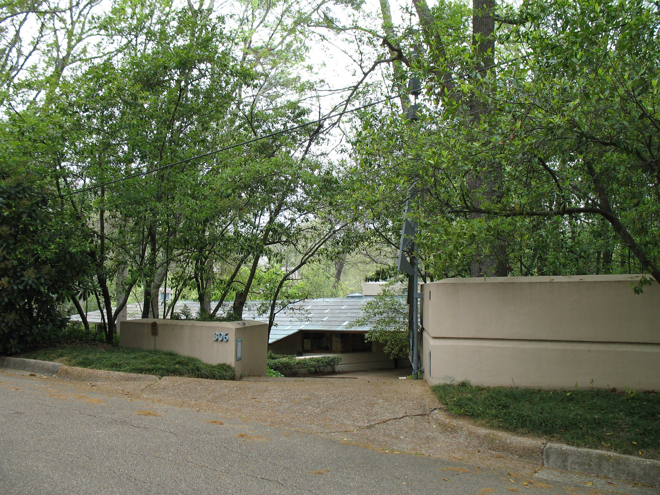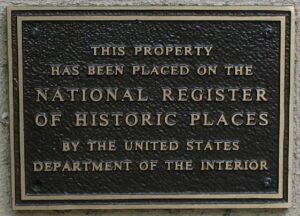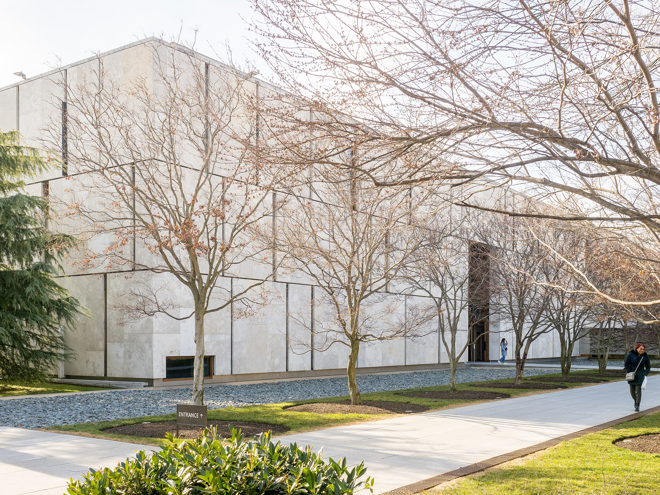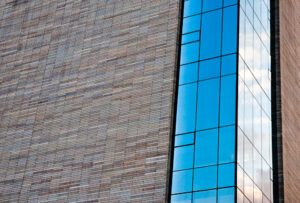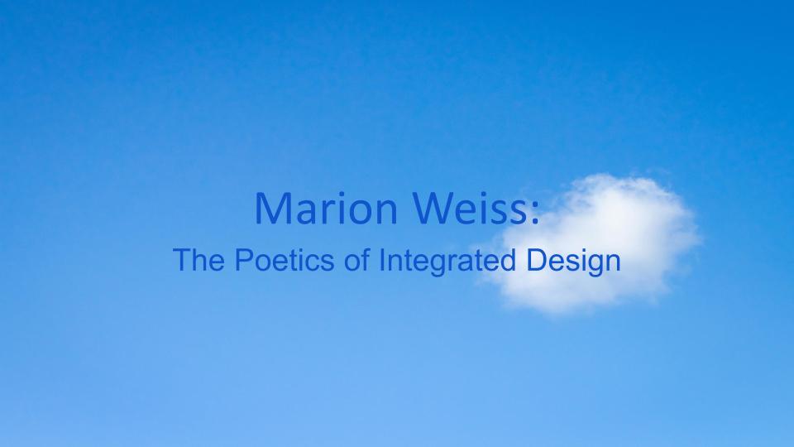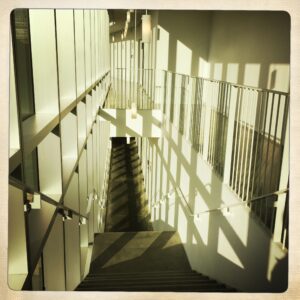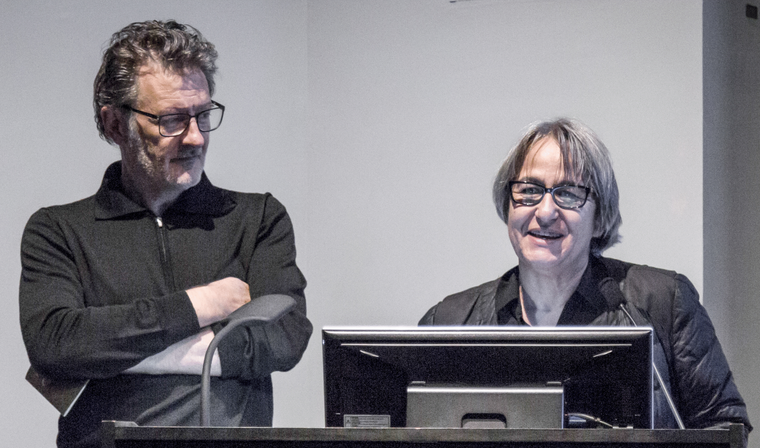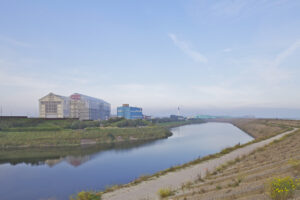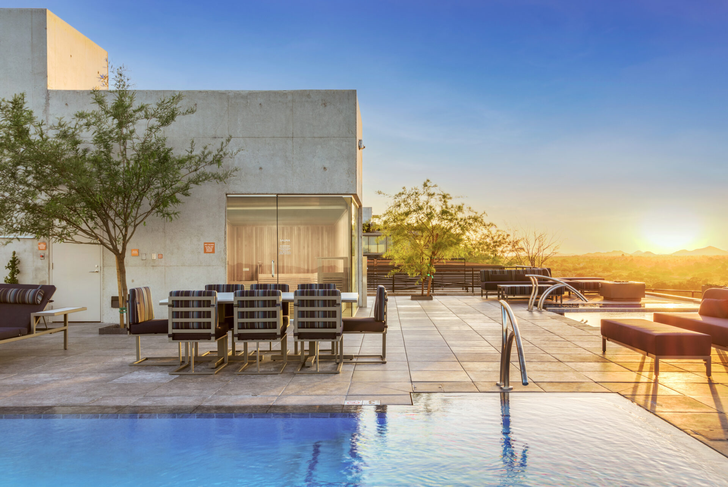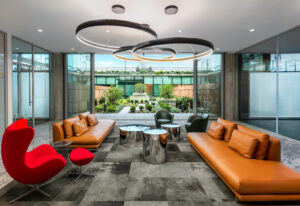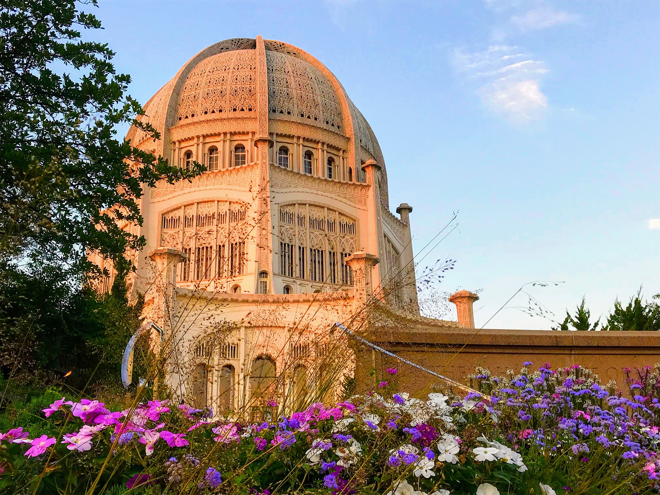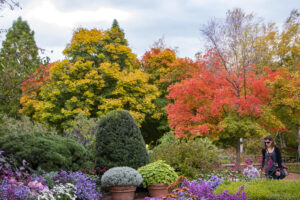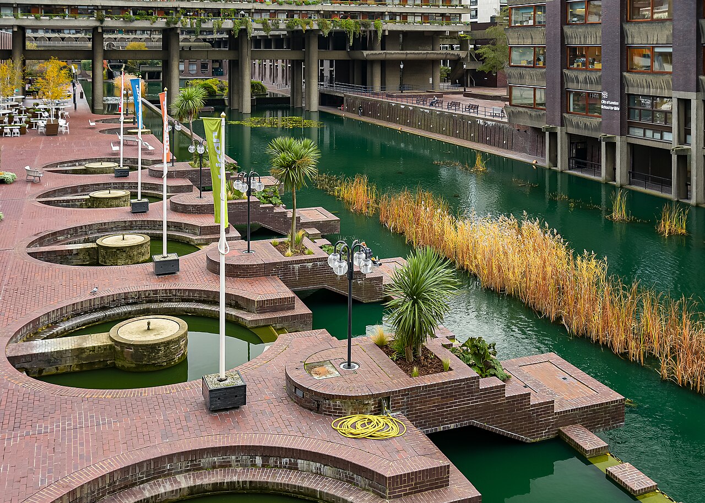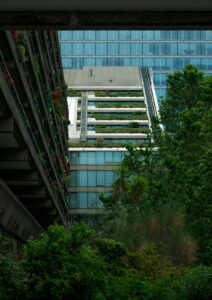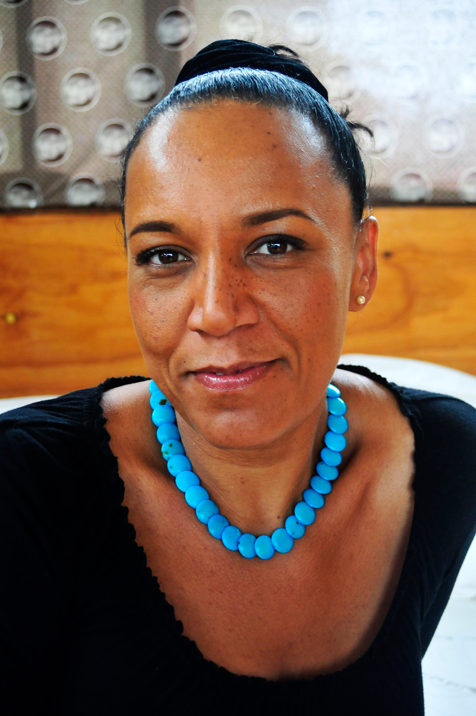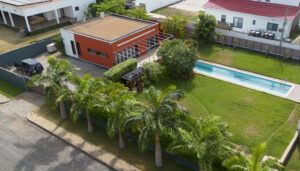Each year, the Pantone® Color of the Year arrives as both a reflection and a proposition—an atmospheric reading of where we are, and a subtle invitation toward where we might go next. For 2026, that color is Cloud Dancer: a soft, luminous neutral that hovers between white and pale gray, carrying with it a sense of airiness, calm, and quiet optimism.
At first glance, Cloud Dancer feels understated. But like the most enduring design ideas, its power lies in nuance. This is not a blank white or a cool gray; it’s a tone infused with light, warmth, and breath. It evokes morning skies before the day asserts itself, the hush of elevation, the feeling of space opening rather than closing. In a world still negotiating speed, noise, and density, Cloud Dancer offers pause.
At Optima®, this sensibility resonates deeply. The company’s design philosophy has long centered on clarity, light, and the idea that architecture should elevate daily life—not overwhelm it. Cloud Dancer mirrors the principles embedded in Optima’s modernist lineage: restraint, intention, and a belief that well-designed environments can support both vitality and stillness.
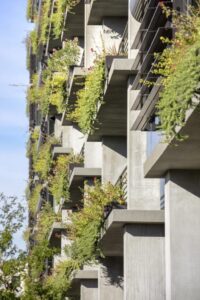
Within Optima® communities, color is never ornamental alone—it’s experiential. In sunlit residences, color amplifies natural light, reflecting the shifting tones of day and season. In shared spaces, it creates a sense of openness and welcome, encouraging movement, conversation, and quiet moments alike. Paired with natural materials—wood, stone, greenery—it becomes part of a living palette that feels both contemporary and timeless.
There’s also a psychological dimension to Cloud Dancer that aligns with Optima®’s holistic approach to living. Soft neutrals are known to reduce visual noise, supporting focus, restoration, and emotional balance. In homes designed to accommodate work, rest, and social connection all at once, this matters. A neutral palette doesn’t demand attention; it supports presence. It allows art, furniture, views, and people to take center stage.
Importantly, celebrating neutral colors is not about retreat—it’s about readiness, with lightness that suggests possibility, adaptability, and resilience. As lifestyles continue to evolve, spaces must remain flexible, capable of shifting moods and functions without constant reinvention. Paleness does exactly that, offering a stable yet responsive foundation for changing needs.
For Optima®, the use of a neutral palette also reflects a broader cultural ethos: optimism without excess, elegance without austerity, modernism softened by humanity. It’s a reminder that progress doesn’t always arrive loudly. Sometimes it enters quietly, like light through a window, changing how a space feels before you even realize why.
As 2026 unfolds, Cloud Dancer invites us to reconsider the role of color in our environments—not as statement, but as atmosphere; not as trend, but as tone. Within Optima® communities, where architecture, landscape, and lifestyle converge, it feels less like a new arrival and more like a natural extension of a long-held belief: that beauty, balance, and well-being are built from the inside out.
