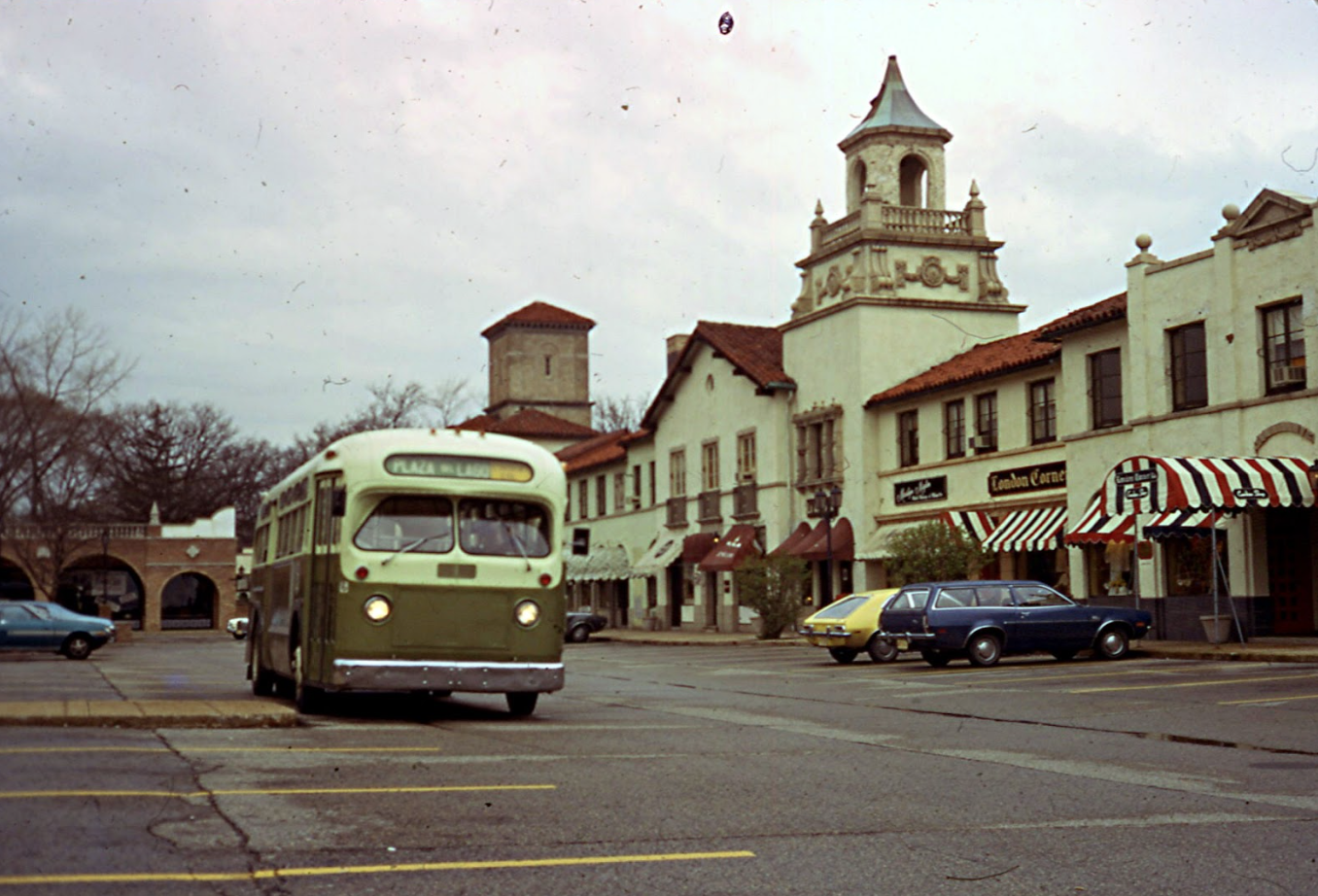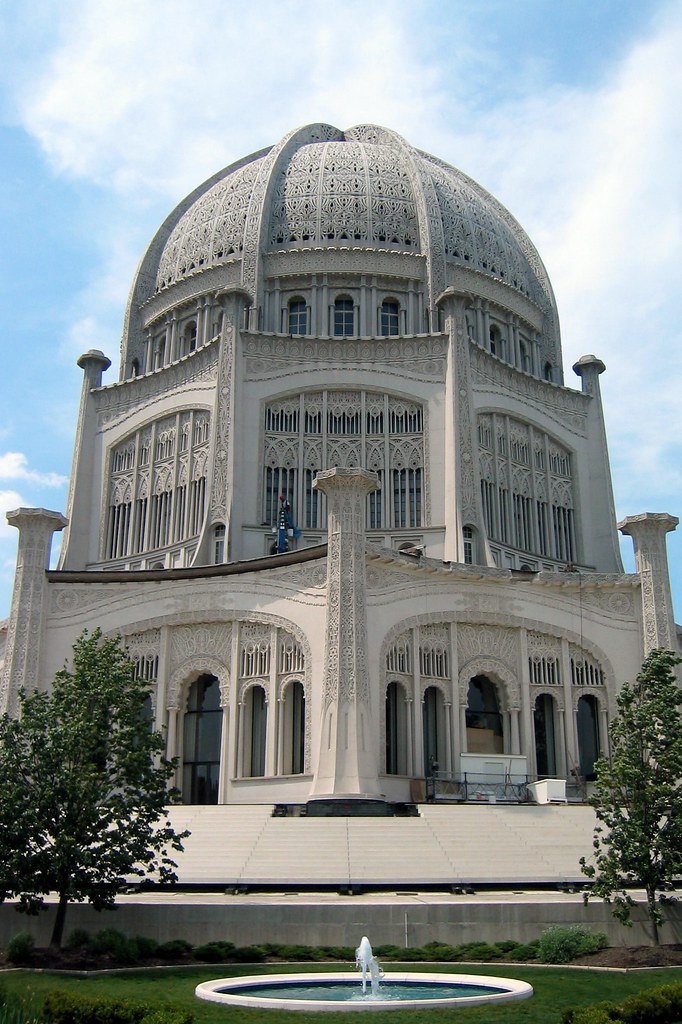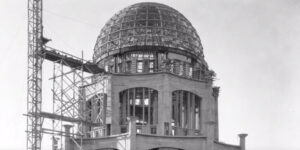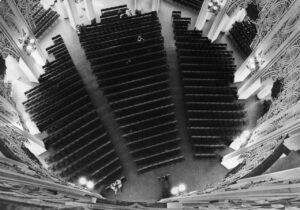Plaza Del Lago, nestled on Sheridan Road in the heart of Wilmette, and a short distance from Optima VerdanaⓇ, is a historic marvel that effortlessly blends architectural elegance with commercial success. Conceived in the Roaring Twenties, this Spanish-style district was the first of its kind in the state, and it has persevered through time, maintaining its significance in the community as a hub for engagement.
Real estate visionary Henry G. Foreman was the mastermind behind Plaza Del Lago. In 1927, Foreman and various North Shore locals embarked on creating Spanish Court, a Mediterranean-inspired commercial hub boasting luxury apartments, upscale retail stores, and an automobile service station. Chicago-based architect Edward Hill Clark drew up the plans, initially intending to build four Spanish architecture-style complexes, a style associated with affluence at the time, along Sheridan Road.
Construction of the plaza concluded in 1928, and it promptly opened its doors to its first occupants, which included Spanish Court Pharmacy, Teatro del Lago, and Bill’s Realty. The architecture uniquely blended Spanish and Mediterranean influences with early 20th-century American design. The intricate archways, vibrant tiles, and ornate ironwork stand as a testament to the detailed craftsmanship that brought this landmark to life.
Unfortunately, a fire in the mid-1930s affected many buildings in the area, slowing traffic. However, years later, Evanston lawyer Plato Foufas discovered that a large section of the community, including the Spanish Court, was up for sale. Upon purchasing the land, Foufas began the renovation of the famed shopping plaza in 1967, adding arcade shops, new stores, a street fountain and renaming it Plaza del Lago.
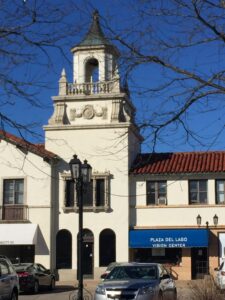
Over the years, Plaza Del Lago has expertly balanced vintage charm with modern utility. The original structure is carefully preserved, with several buildings retaining their initial function. The plaza’s bell tower, a feature from the original construction in 1928, remains one of its main architectural highlights today. The plaza now hosts a variety of annual events, from a summer concert series to art and car shows, along with a mixture of boutiques, gourmet food outlets and wellness studios, upholding Foreman’s vision of a bustling community hub.
Today, Plaza Del Lago remains a timeless symbol of Wilmette’s history and enduring spirit. It enchants visitors with its architectural grandeur, vibrant retail scene, and picturesque lakeside vistas, standing proudly as a prominent fixture in Wilmette’s narrative.
