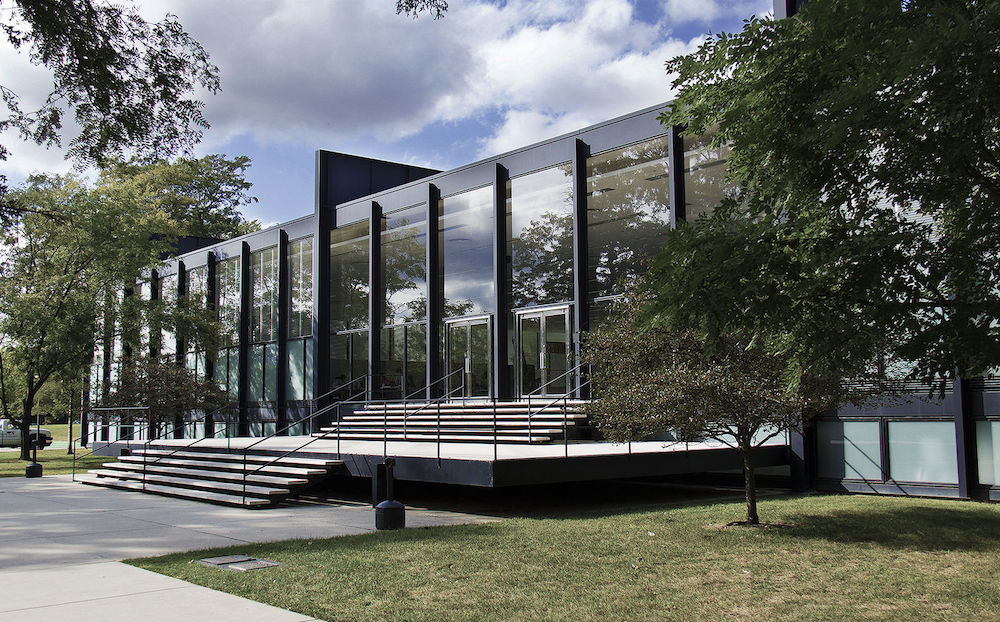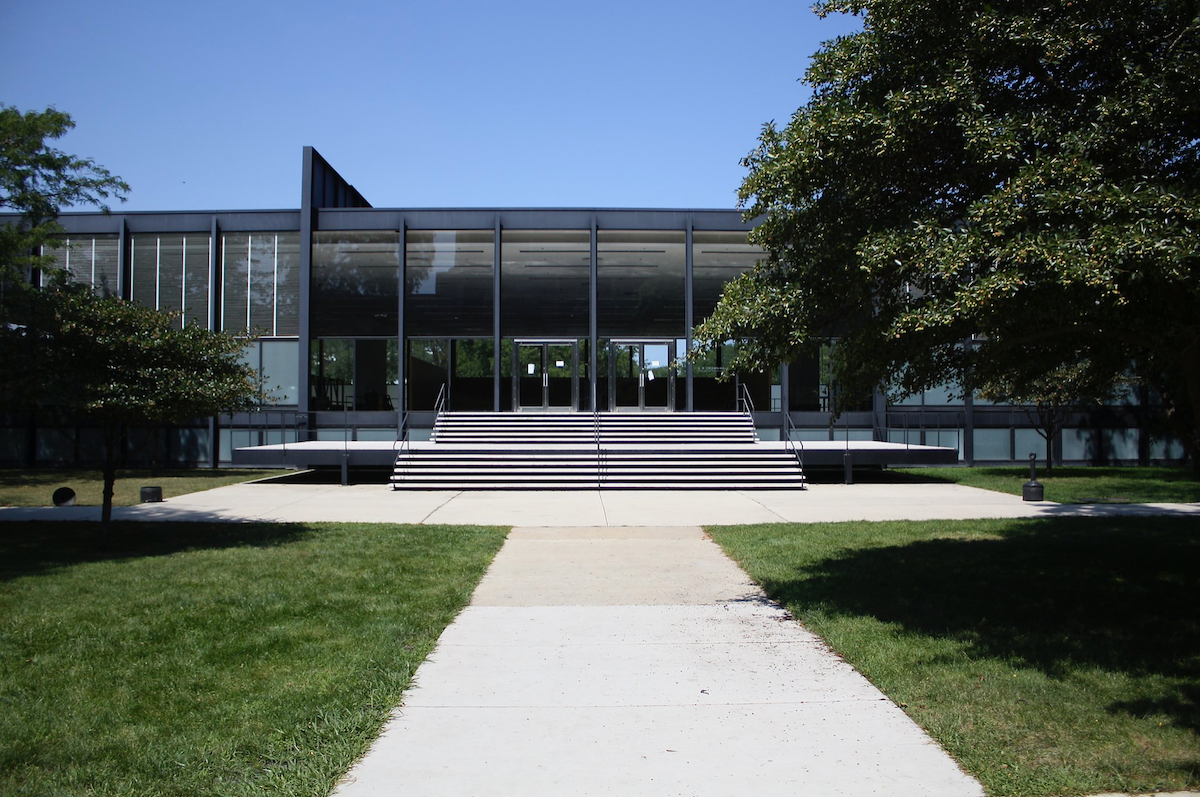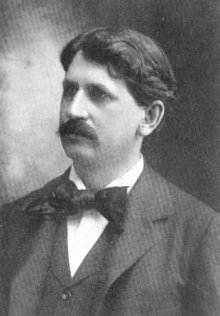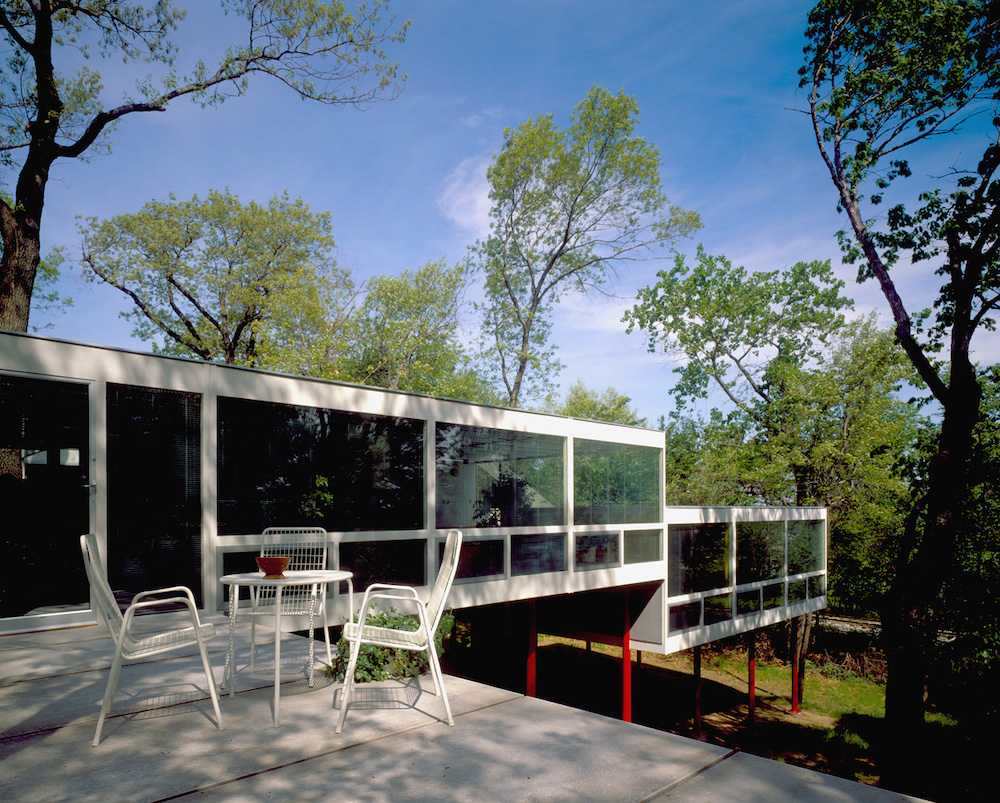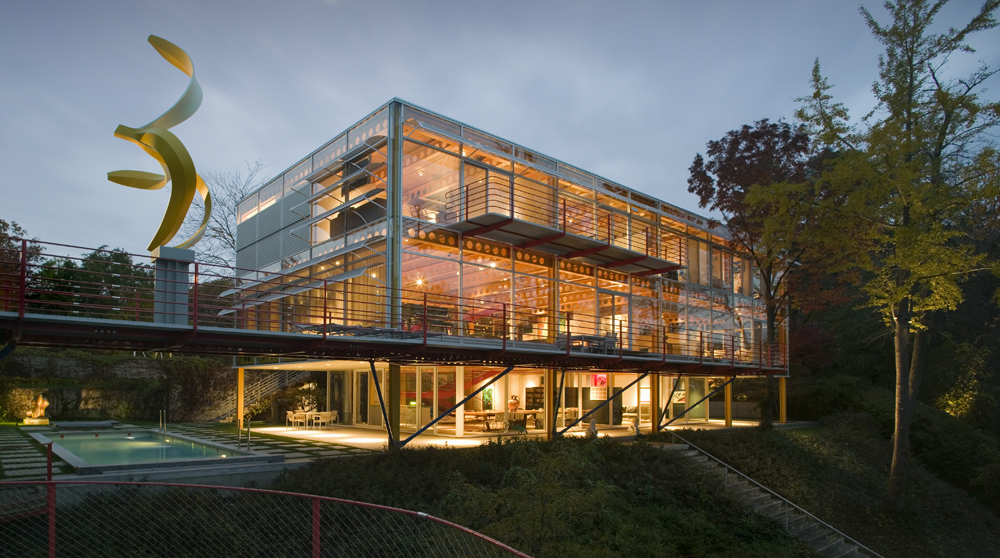The Illinois Institute of Technology (IIT) is the place for Modernist architecture enthusiasts — and more specifically, Ludwig Mies van der Rohe enthusiasts — to be. Not to mention that the school is where Optima’s own David Hovey Sr. and David Hovey Jr. further honed their architectural education.
The campus, a place with a special place in our own heart and history, is home to the largest group of buildings designed by renowned architect Mies van der Rohe, arguably the most influential figure in American Modernism. As such, there is no better way to get an understanding of where our work began and where Modernism expanded, and to experience Mies’ philosophy than to explore the very campus that he designed and led.
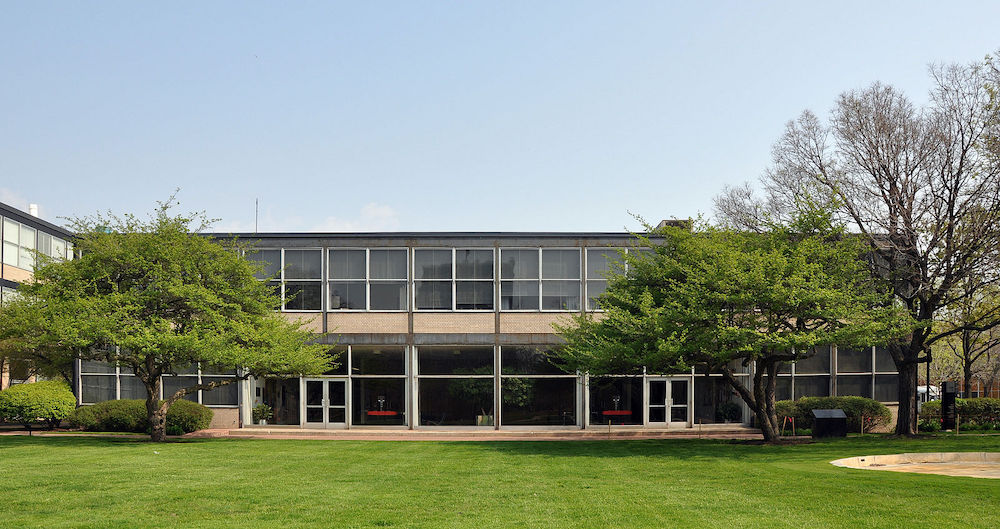
An Overview of the Campus
Ludwig Mies van der Rohe chaired the IIT School of Architecture from 1938 to 1958. During this time, he created a new master plan for the campus, the most ambitious he ever came up with, including twenty of his own works. This collection is the greatest concentration of Mies buildings in the world. Among the twenty are famous structures such as Wishnick Hall, Perlstein Hall, Carr Memorial Chapel and S.R. Crown Hall. Perhaps Mies’ most iconic piece of work, S.R. Crown Hall is the campus gem, a modern icon and National Historic Landmark, and even heralded by Time magazine as “one of the world’s most influential, inspiring and astonishing structures.”
Overall, the campus is a bold expression of the Modernist discipline, utilizing steel, concrete and glass minimalist frames as a radical departure from traditional college quadrangles and limestone buildings.
An Official Architectural Tour
A tour of the campus, offered by the Chicago Architecture Center, places special emphasis on Mies’ time as head of the IIT School of Architecture. The tour covers iconic Mies structures alongside newer additions such as State Street Village, designed by Helmut Jahn.
During the warmer season, tickets for the tour are available for purchase here. Though not required, advance reservations are recommended, and private bookings are available. Truly enhancing the reach of the experience, the ticket price also gives entrance to the Chicago Architecture Center within seven days of your tour.
As a piece of our own history at Optima, and as a grander piece of Modernist architecture’s history in America, the IIT campus is something that must be seen to be truly understood. Whether it’s on your own or with a tour, witnessing this iconic collection of designs is a necessity.
