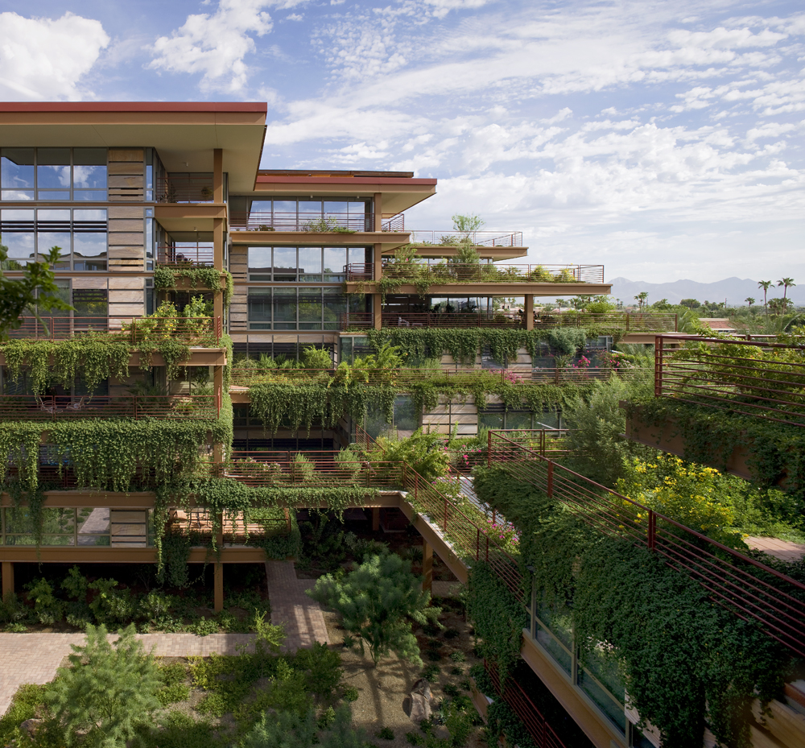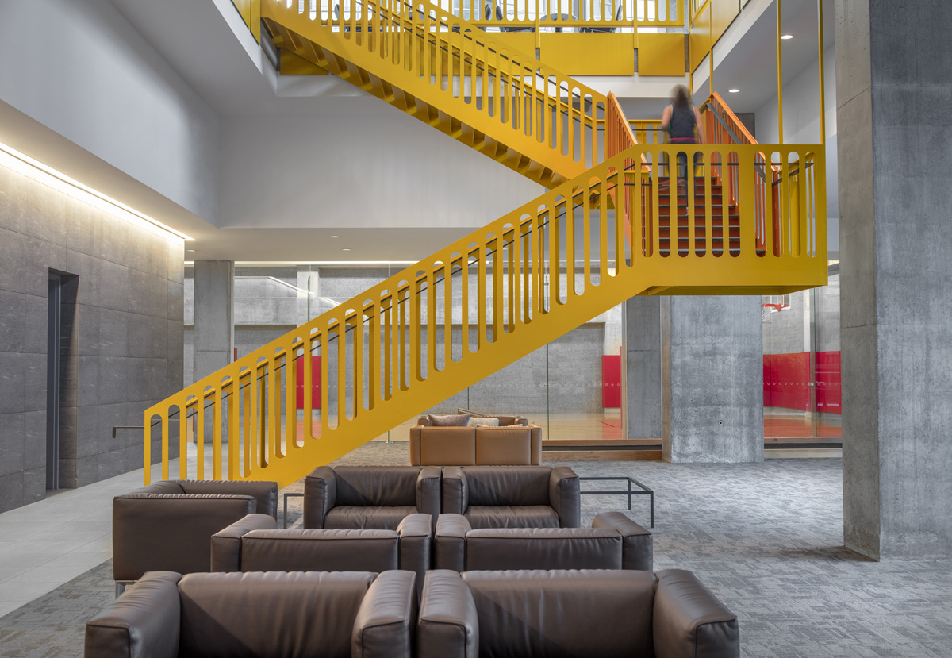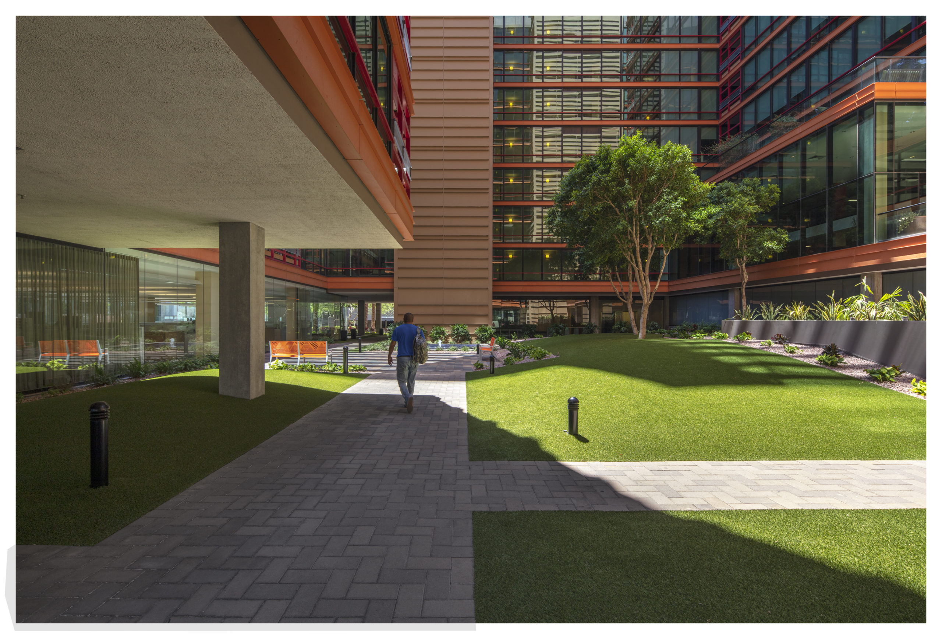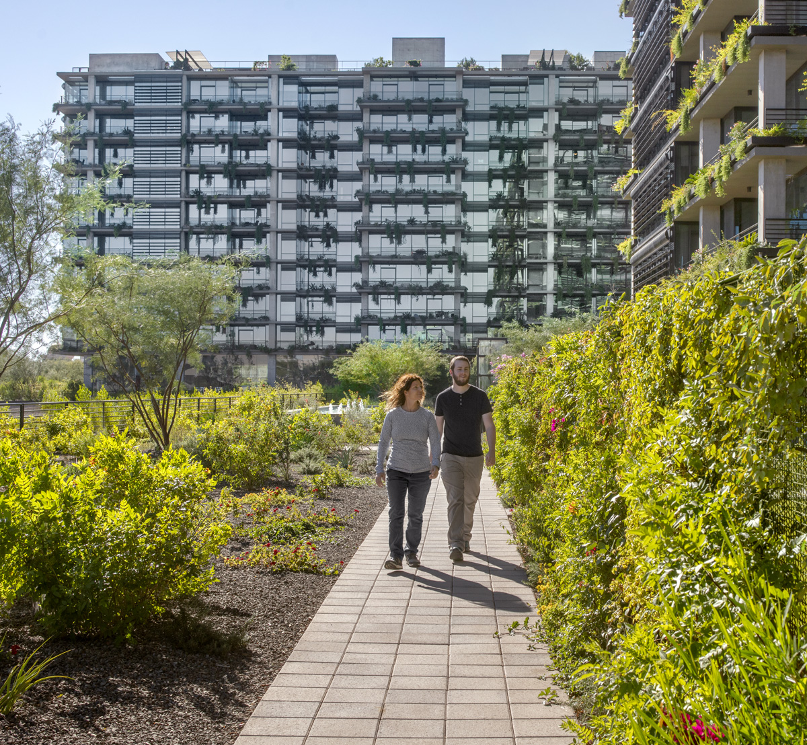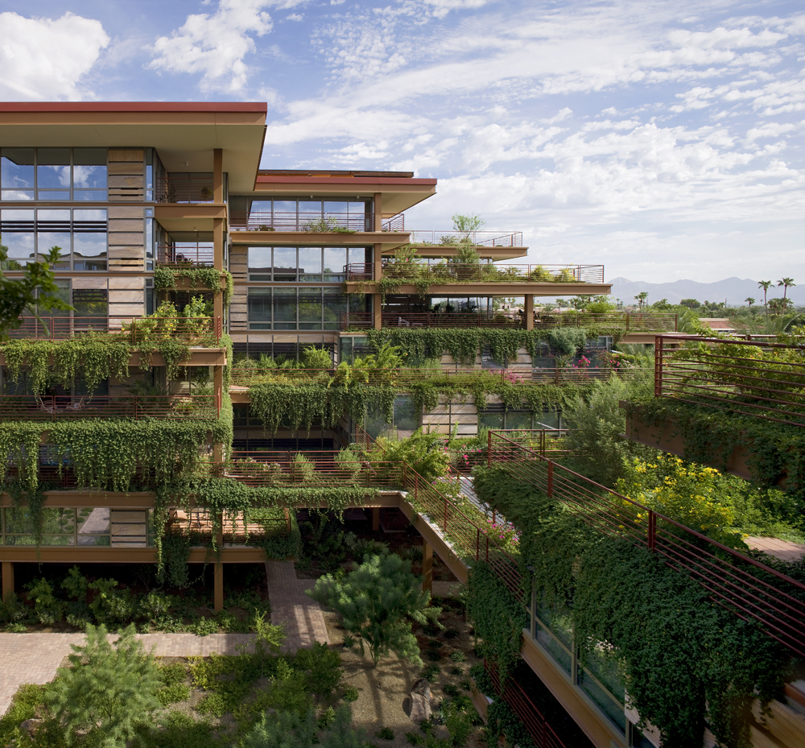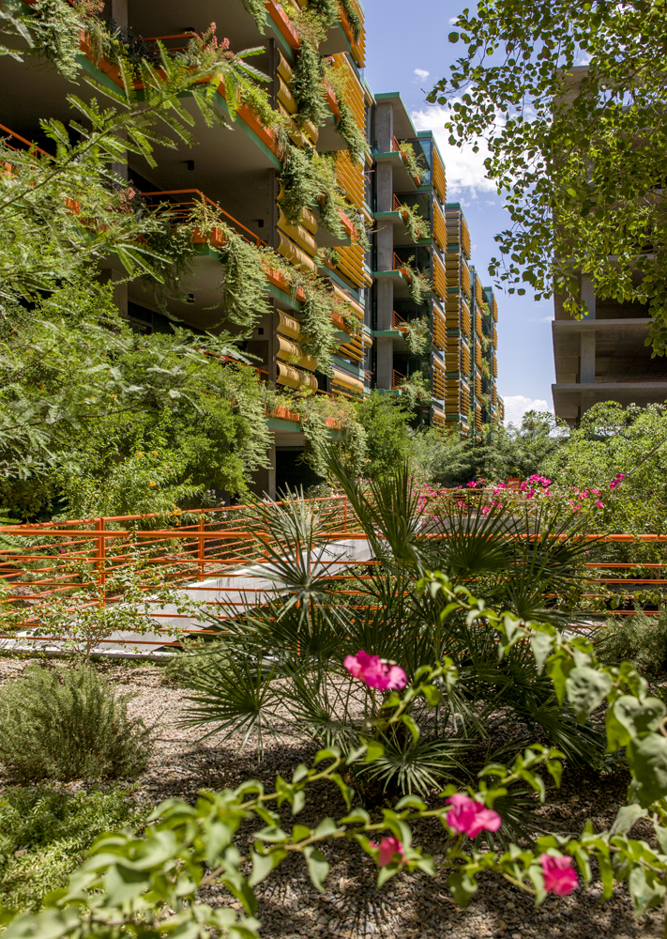With every project, we ask ourselves how the natural land around us influences, affects and works in tandem with the structures we build. Seeking to holistically integrate the natural and built environments led us to develop our next-generation vertical landscaping system. The lush green element, utilized in many of our Arizona properties, is a cornerstone feature of Optima communities, a key component to our sustainability initiatives and so much more.
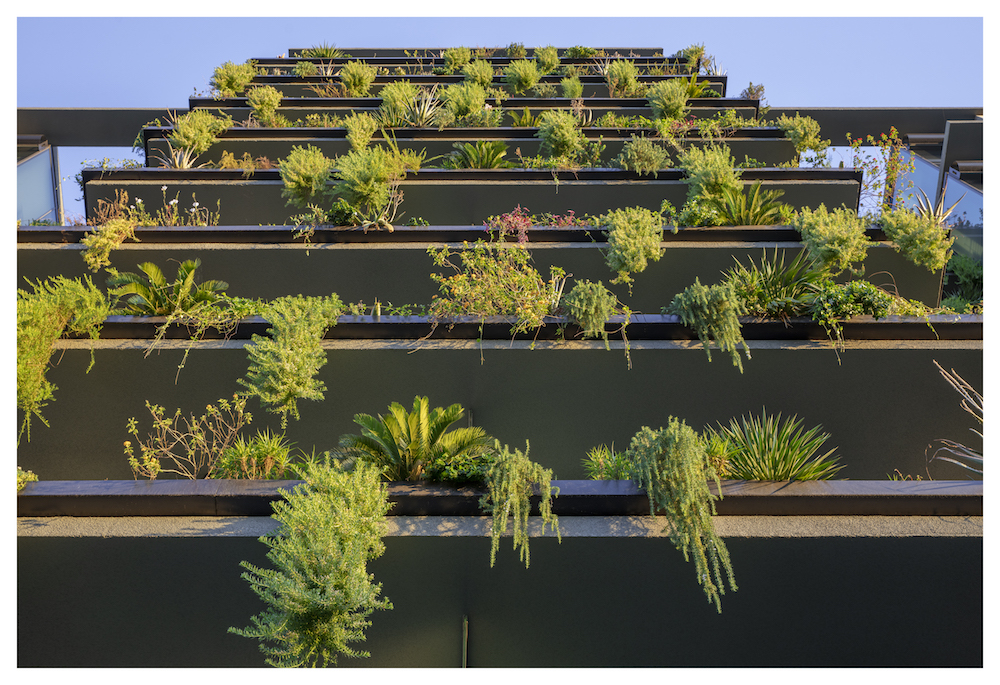
Aesthetic Enhancement
On its surface level, our signature vertical landscaping system serves to enhance the natural beauty of our communities. The lush verdure enables a palette of vibrantly colored plants at the edge of each floor to grow both up and over the edge of the building. This creates beautiful, private terrace gardens for each unit in buildings like Optima Camelview Village, Optima Kierland Center, and Optima Sonoran Village. The intense greenery also plays bold juxtaposition to our building’s facade, where concrete and glass work work in harmony to celebrate the relationship between the built and natural environment, with glass blurring the boundaries between indoor and outdoor, home and garden.
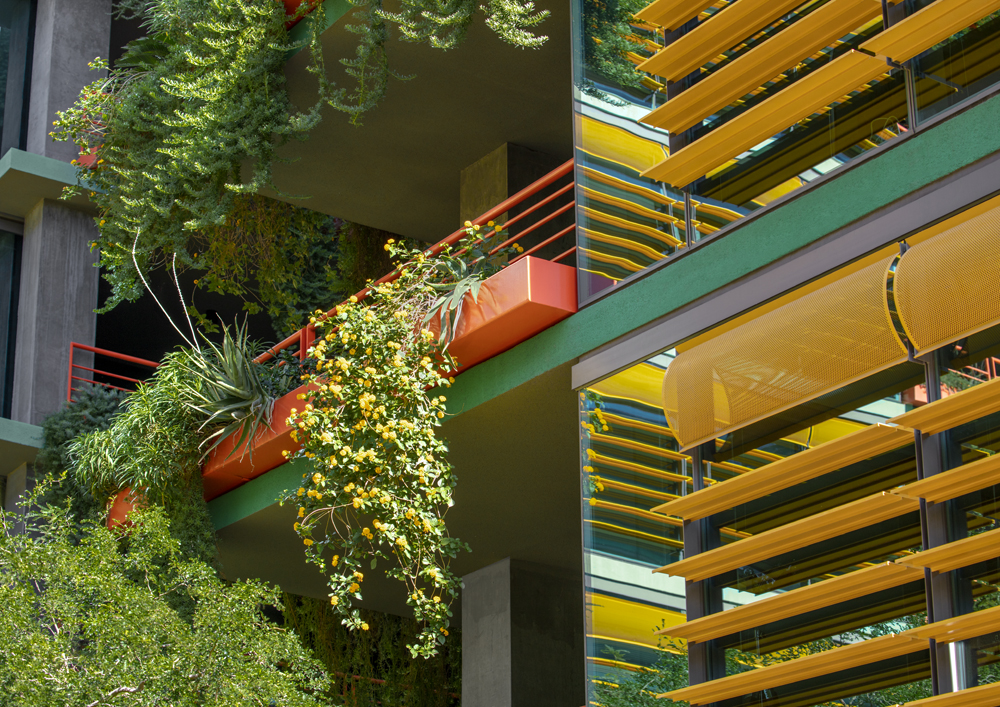
Functional, Sustainable Beauty
Our signature vertical landscaping system isn’t just for aesthetic value — it plays a crucial role in maintaining a healthy and sustainable environment. The system, with self-containing irrigation and drainage, provides a haven for urban wildlife, promotes evaporative cooling, re-oxygenates the air, reduces dust and smog levels, reduces ambient noise, detains stormwater and thermally insulates and shields residents from the desert sun, all of which contributes to a sustainable urban environment. Residents also experience the direct impact of being surrounded by nature, with the vertical landscaping system serving as a connection to nature and added source of privacy.
Like all good design, our vertical landscaping system is a natural study in form and function. We’re proud to pioneer a system that contributes to the natural beauty of the environment, and helps preserve it, too.
