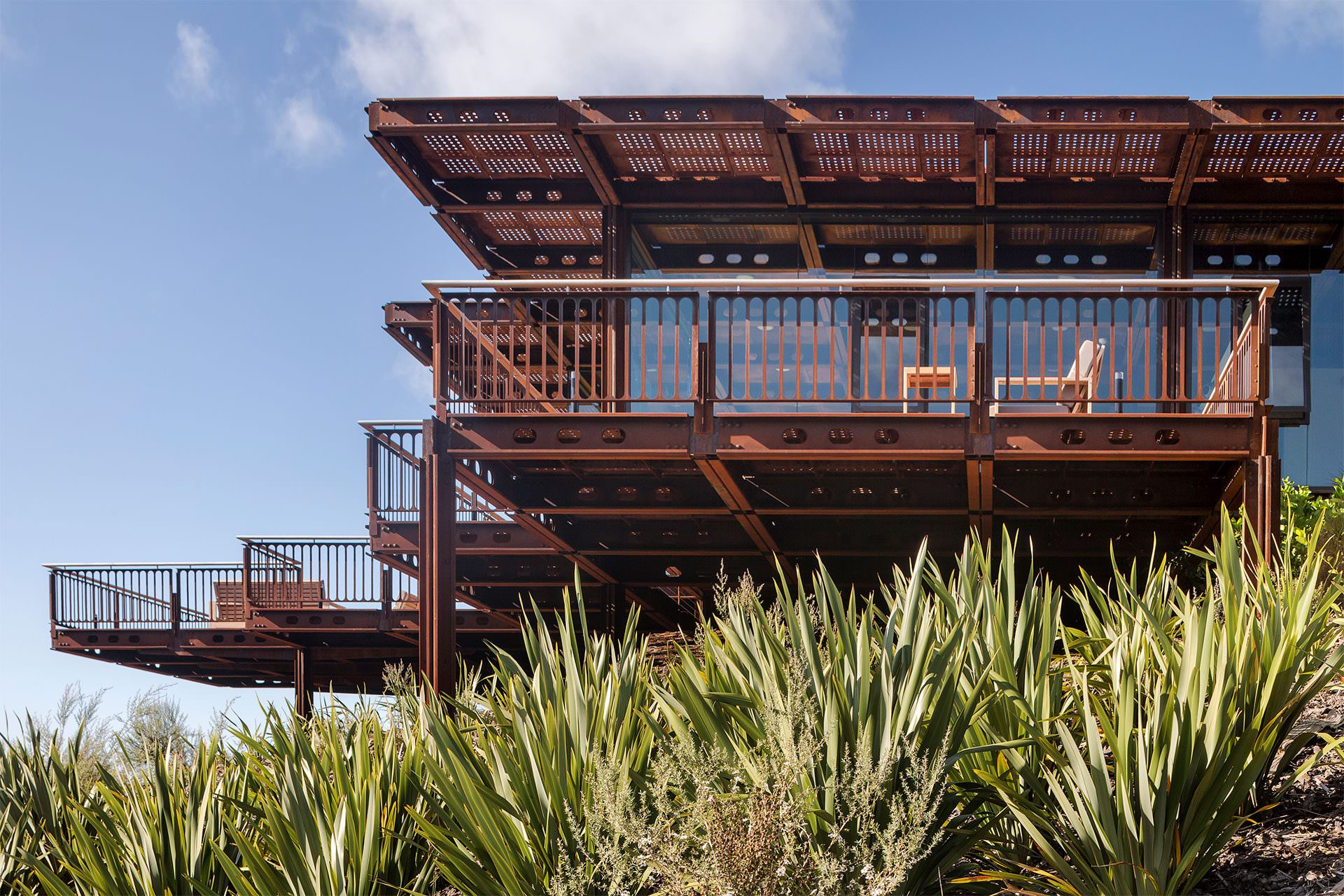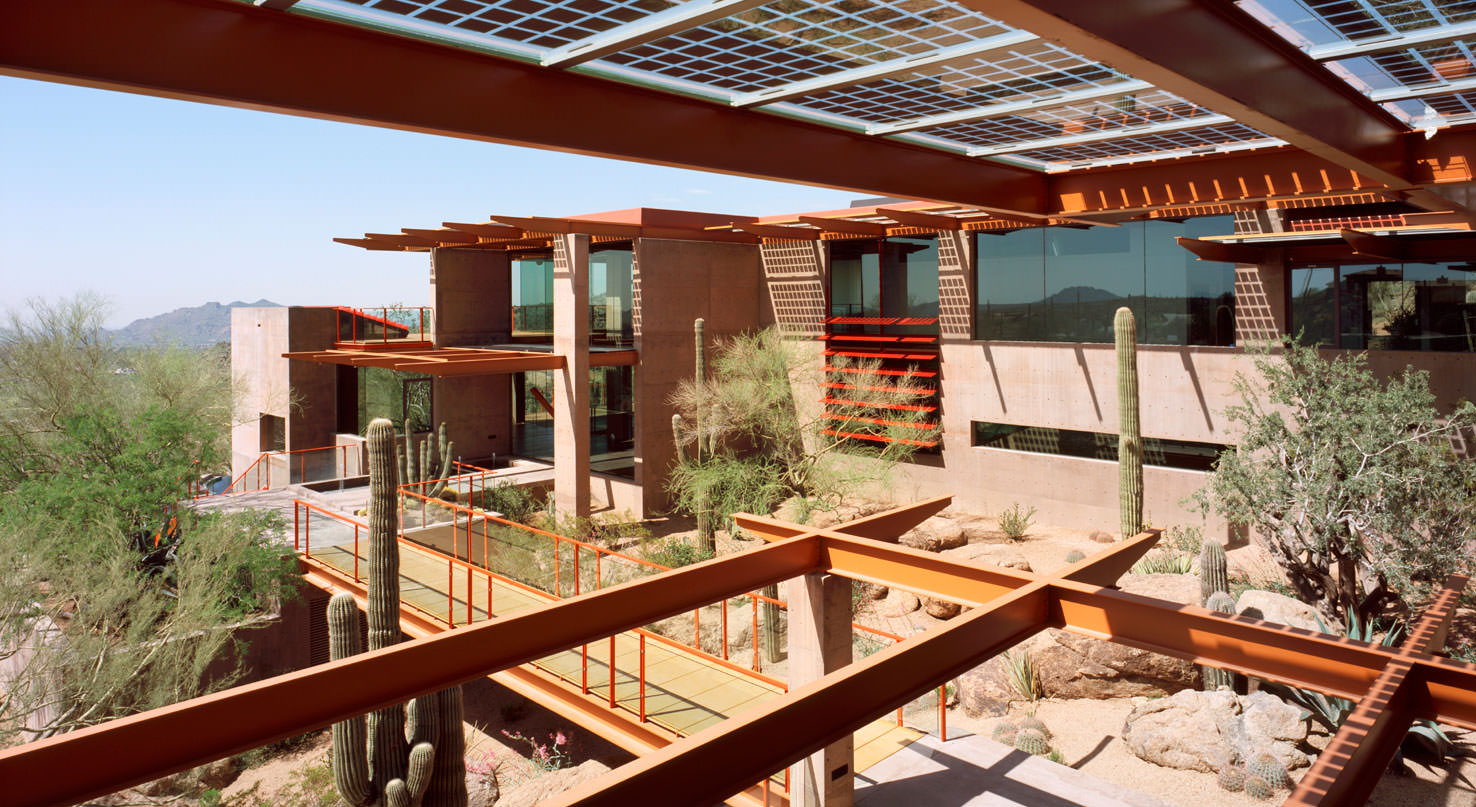Our love for Modernist architecture at Optima is a language all its own — in more ways than one. As we discuss all things design, keywords in architect lingo begin to permeate the vocabulary of everyone in our offices, from architects to property managers and beyond. In honor of the passion and language we all share (and in follow up to Part I and Part II), today we’re taking another inside look at words you might hear in a day at Optima.
Clerestory
Clerestory refers to the windows in a structure. Also known as a clearstory or an overstory, a clerestory is any high section of the wall that contains windows above eye level. The purpose of these windows (and their altitude) is to invite in sunlight, fresh air or both.
Historically, clerestories were included in large structures such as cathedrals with expansive central halls. While the technique is thought to have originated in ancient Egypt, and carried over to the Byzantine era, this architectural detail is most widely seen in architecture from the Romanesque and Gothic periods. Clerestories are also employed in many transportation vehicles, such as train cars, to provide additional lighting, ventilation and headroom.
At Optima, clerestory windows prove an invaluable tool when creating open-floor-plan Modernist buildings. Employing windows at multiple levels, we’re able to ensure spaces that are flooded with light and that exude an open, airy atmosphere.

Rectilinear
Stripped back to its most basic definition, rectilinear is an adjective referring to anything in a straight line. In architecture, however, a rectilinear form then becomes anything that consists of only straight lines. Rectilinear design creates a sense of order and structure within design, and therefore plays well into the Modernist philosophy.
That being said, originally rectilinear style originates from the third historical division of English Gothic architecture (also called The Perpendicular Gothic, or simply, perpendicular). Contradictory to paired back rectilinear form in Modernist design, the rectilinear style of Gothic architecture includes lavish, ornate geometric detailing.
In our own structures, we often employ rectilinear design as an expression of our Modernist sensibilities. The bold, simple geometry of straight lines allows us to best explore ideas of form and function, creating spaces that are at once complex in thought but simple in application.

On the Module
Modular architecture refers to the design of any system utilizing separate components that can be connected together to create one, cohesive whole. A highly flexible system, the building-blocks nature of modular architecture allows individual pieces to be easily replaced or repurposed as needed. Building on the module, then, refers to the process of creating a structure out of a module system.
Optima President and Principal Architect, David Hovey Jr., designed his own modular system: the Optima DCHGlobal Building System, a patented structural system that is based on 7’-0” x 7’-0” horizontal module, a 1’-3” vertical module, and a 21’-0” x 21’-0” structural bay with connectors, beams, and column components that are joined together with tension controlled bolts to create a 3-dimensional structural grid allowing for design flexibility in both vertical and horizontal directions. You can see the system employed throughout our Optima DCHGlobal projects, Relic Rock, Arizona Courtyard House and Whale Bay House.

