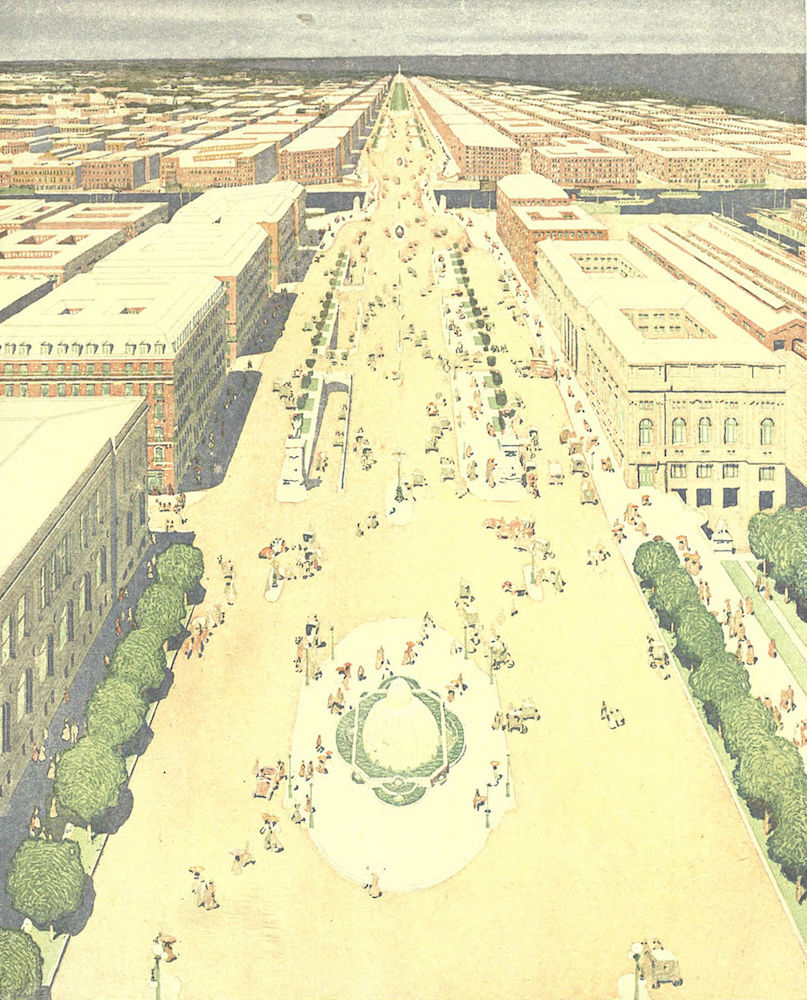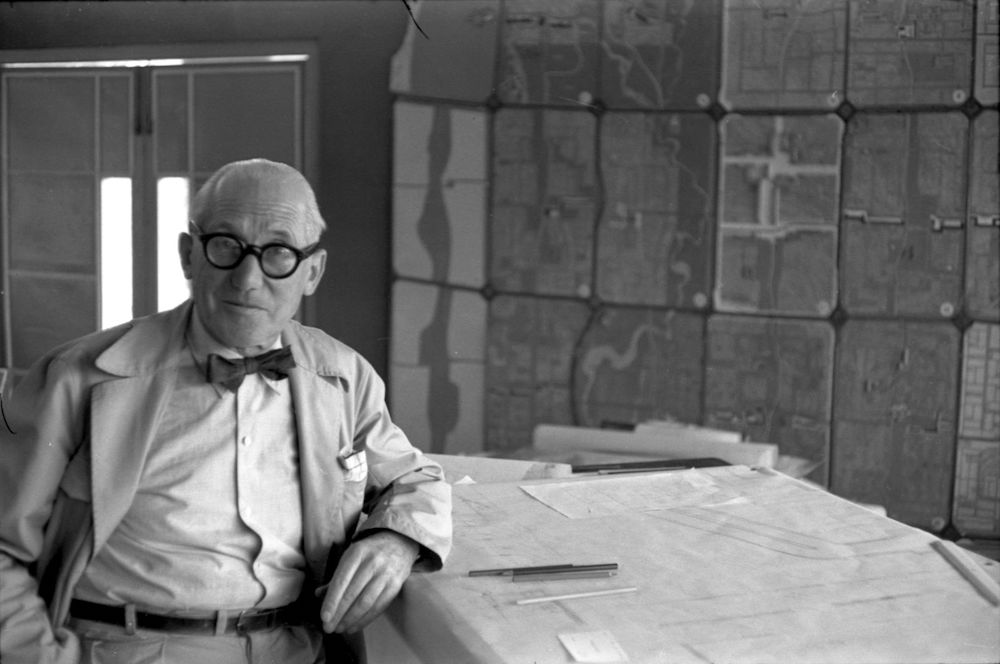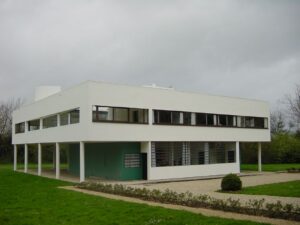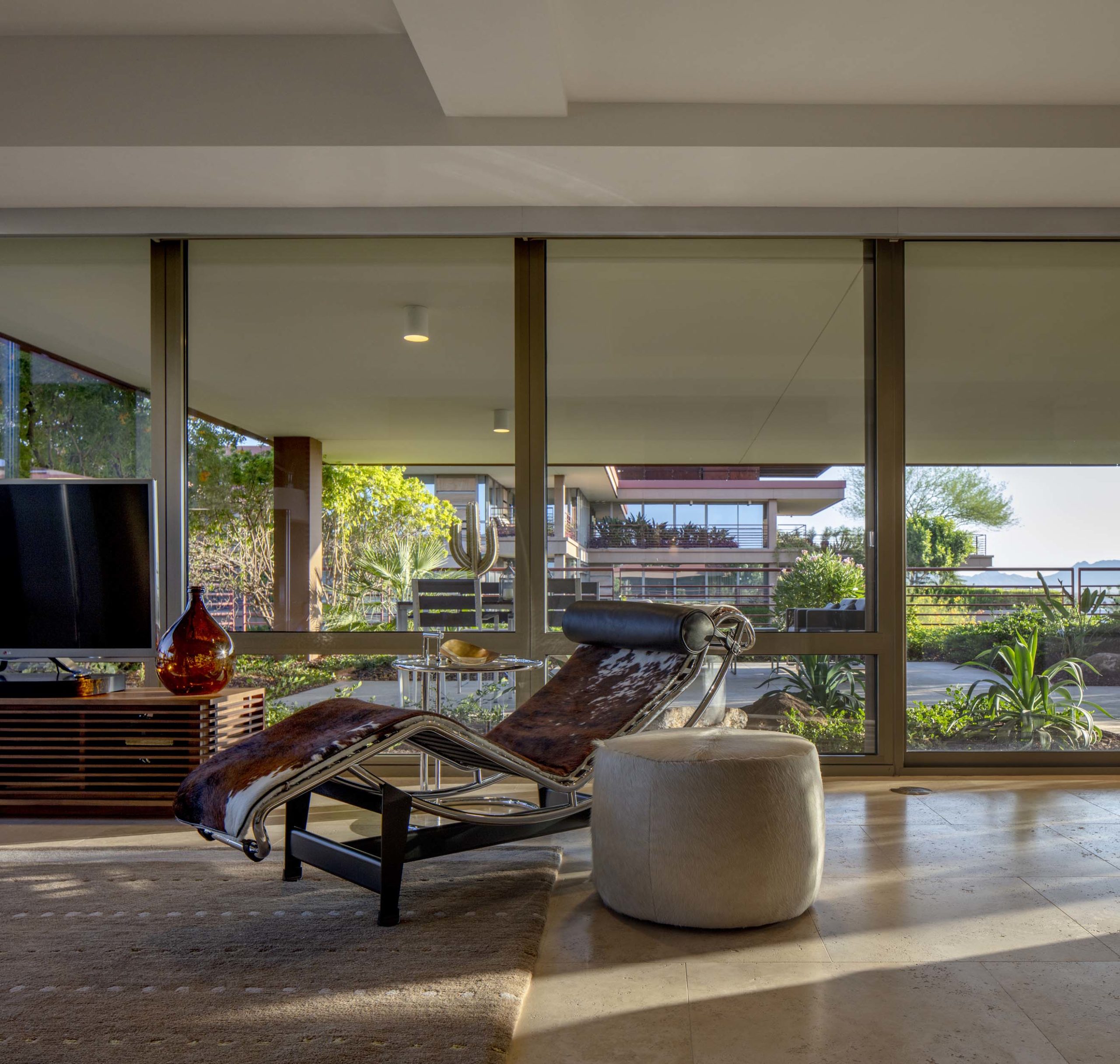Much like the city’s history, our love for Chicago runs deep. We’re honored to build communities in a place that houses such a storied architectural history — from being the site of the world’s first skyscraper to being the stomping grounds of so many pioneering figures in our field (Ludwig Mies van der Rohe and Louis Sullivan, to name just a few). But we would be remiss to pay homage to Chicago’s architectural roots without talking about Daniel Burnham’s Plan of Chicago.
The 1909 Plan of Chicago (also known as The Burnham Plan) was co-authored by Daniel Burnham and Edward H. Bennett as a fresh, inventive response to beautify Chicago and improve the efficiency of its commerce. Daniel Burnham was chosen for the project as an already-known architect whose resume included managing the construction of the 1893 World’s Columbian Exposition and creating city plans for Washington D.C., San Francisco and Cleveland. Equipped with these past experiences, Burnham dove into research to discover how large-scale international cities tackled swift growth and infrastructure to increase their economy and mobility.
To address the economic, transportation and social needs of Chicagoans during a time of rapid expansion, the Plan of Chicago was broken into six categories: improvement of the lakefront, a regional highway system, improvement of railway terminals, new outer parks, systematic arrangement of streets and civic and cultural centers.
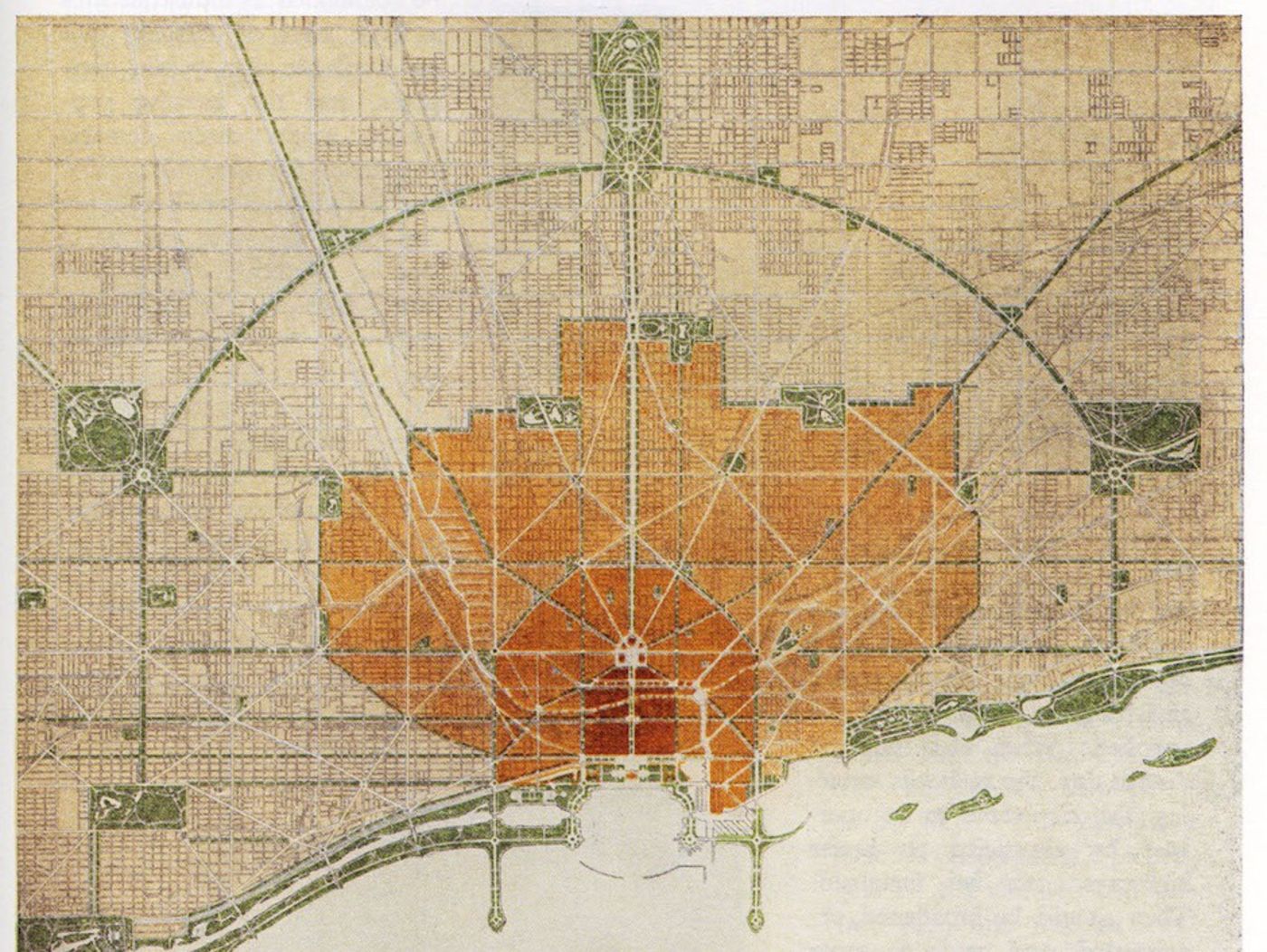
Despite the plan being slow to implement at first, the impact of Burnham’s vision for each category is throughout the city we know and love today. Chicago is now home to an impressive string of greenspaces along the lakefront and beyond (often referred to as “Chicago’s Emerald Necklace”), which includes iconic fixtures such as Millennium and Grant Park and Northerly Island. Chicago’s transit was indeed transformed, from highways to railways, and streets were introduced or expanded per Burnham’s recommendations: Ogden Avenue, Michigan Avenue, Roosevelt Road, Wacker Drive and Ida B. Wells Drive. We also have Burnham’s intent to introduce cultural centers to the heart of Chicago’s downtown to thank for the Art Institute and Field Museum.
In addition to shaping the city we know and love, the Plan of Chicago had a profound impact on city planning internationally from there on out. As a Modernist real estate design firm with deep ties to Chicago, we think of Daniel Burnham and his impact each time we traverse through this wonderful city, so influenced by his iconic vision.
