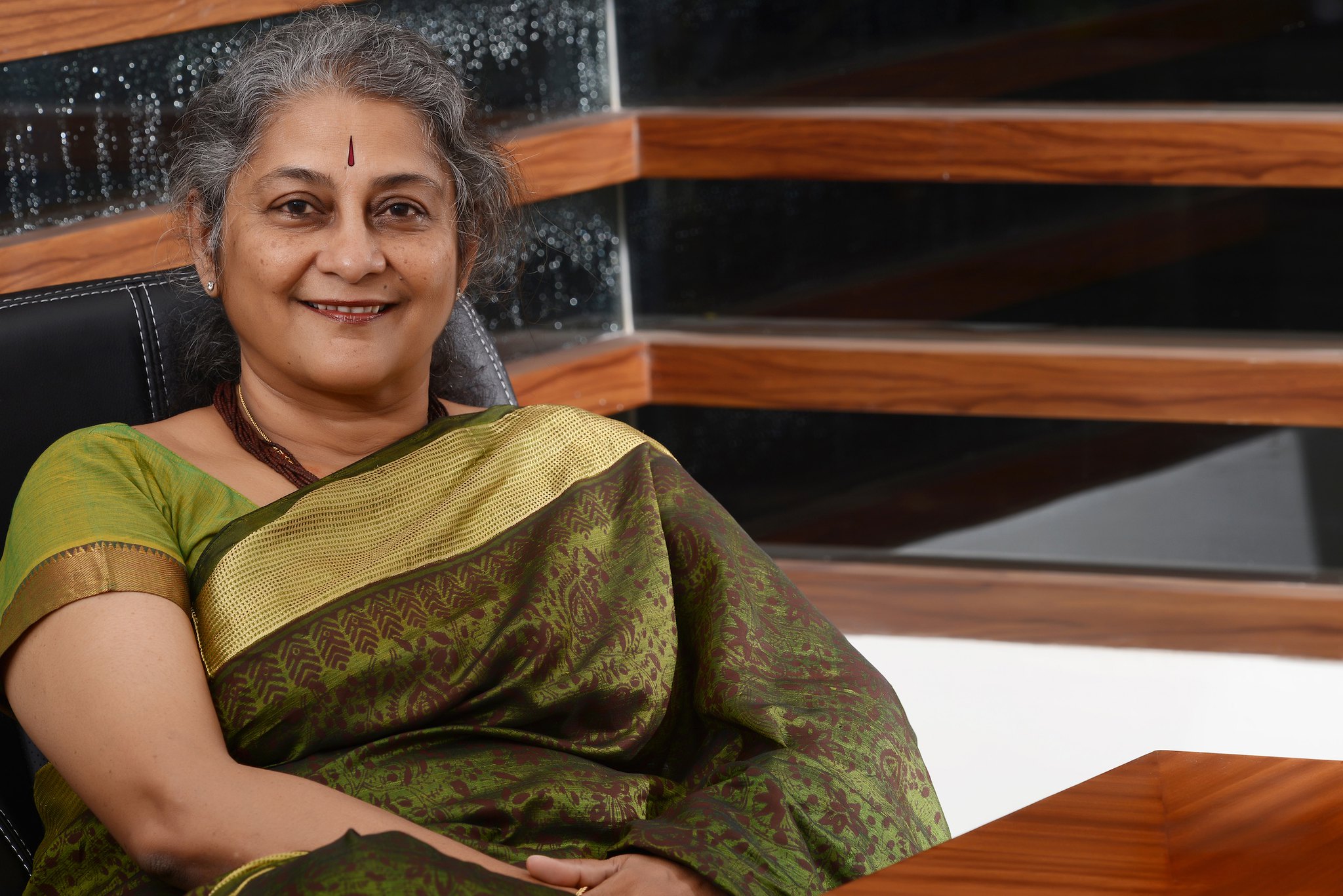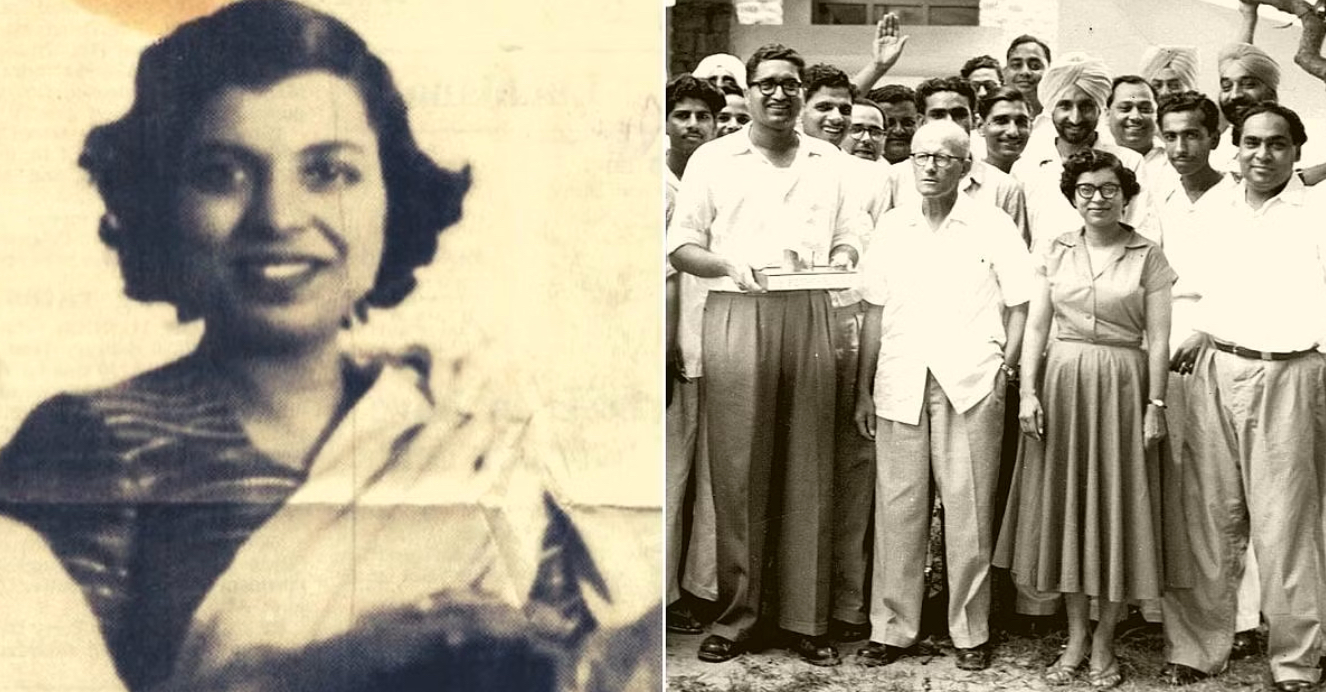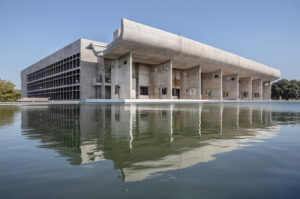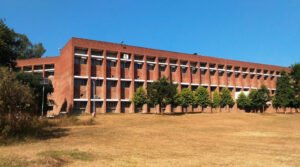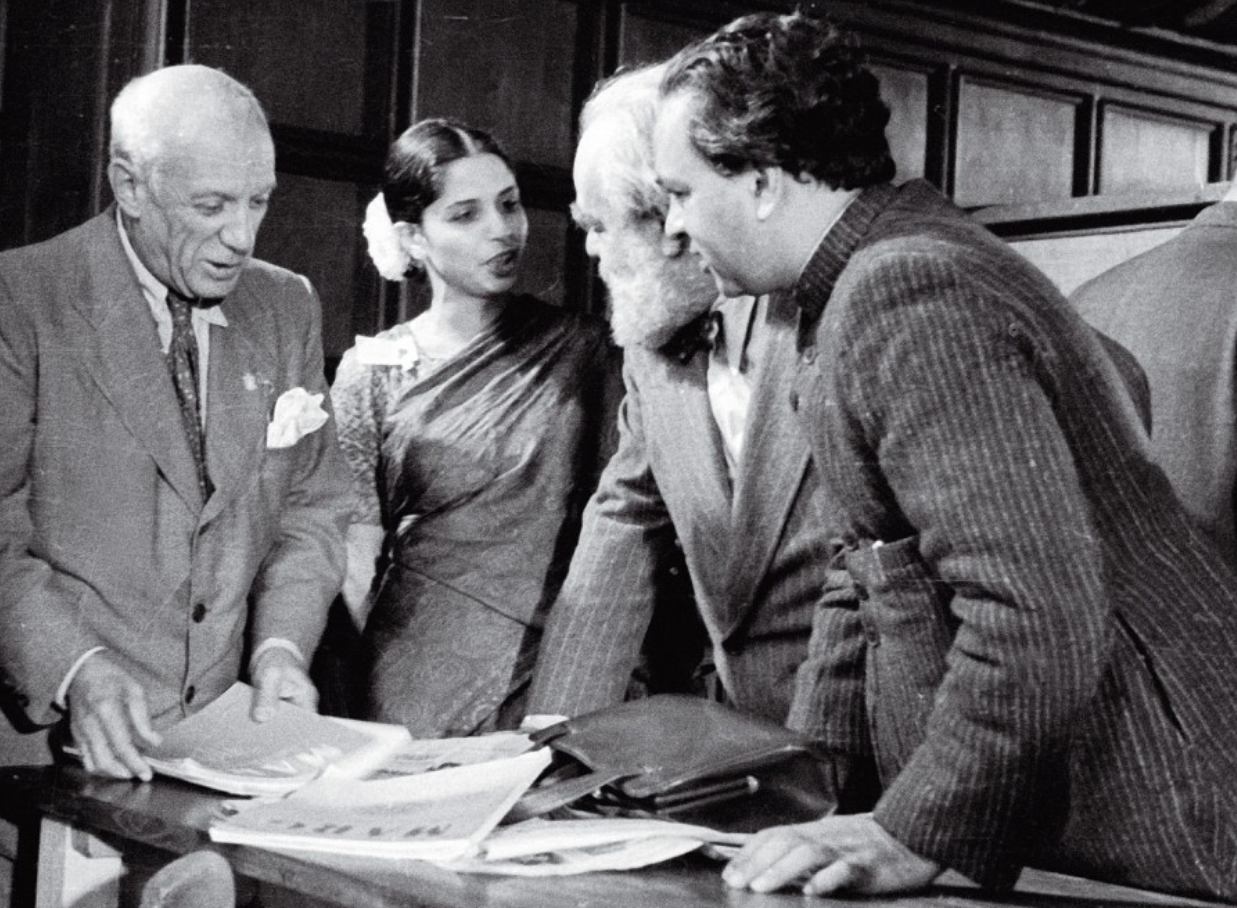As part of our ongoing “Women in Architecture” series, we’re spotlighting a visionary who has significantly influenced sustainable architecture and urban design in India, Sheila Sri Prakash. From founding her own architectural firm to becoming a global voice for sustainable design, Prakash’s career is a testament to her dedication and innovation. Learn more about her remarkable life and achievements below:
The Life of Sheila Sri Prakash
Sheila Sri Prakash was born in Bhopal, India, in a time when the country was undergoing significant changes. She grew up immersed in the arts and studied Indian dances and art from a young age. That early fascination with architecture and art set the stage for a groundbreaking career. Prakash pursued her education at the School of Architecture and Planning, Anna University in Chennai, where she honed her skills and laid the foundation for her future achievements.

She finished her academic journey at the Harvard Graduate School of Design’s Executive Education Program and recognized the importance of social and cultural impact on design, a philosophy that would later define her career. Prakash’s education not only equipped her with technical expertise but also instilled in her a sense of social responsibility, which became a recurring theme in her work.
After completing her education, Sheila Sri Prakash founded Shilpa Architects in Chennai in 1979, becoming the first woman in India to start her own architectural practice. Her firm quickly gained recognition for its innovative approach, blending traditional Indian architectural principles with modern sustainable practices.
Notable Works and Achievements
Prakash’s portfolio features over 1,200 projects that encompass residential, commercial, and public use. She has been a pioneer in creating sustainable buildings and the concept of reciprocity in design, which has garnered her international acclaim. Her work is not just about constructing spaces but also about creating environments that better the lives of those who live around them.
Silver Falls Resort Restaurant design, ©Shilpa ArchitectsHer approach often involves using local materials and techniques, reducing the environmental impact of construction while also celebrating local culture and heritage. One of Prakash’s most recognized residential designs, Elysia, is a state-of-the-art apartment tower in Hyderabad, India. The building’s design includes a symmetrical facade, both vertically and horizontally, along with various sustainable features like various openings for natural light and landscaping.
Another project currently under development, Silver Falls Resort located in the hills of Kodaikanal, India, features a nearly 5-acre site that includes 50 cottages and a restaurant and coffee shop built into the surrounding hills. The builds, inspired by English Cottage architecture, feature sloped roofs and bubble masonry among other unique elements.

In recognition of her contributions, Prakash has received numerous awards and honors, including being named the Sustainability Champion of the Year in 2019 by Women in Design and Architecture, an Honorable Architect Award in 2015 from the Indian Institute of Architects and listed on the 50 most influential names in Architecture and Design in 2015 by Architectural Digest.
Sheila Sri Prakash’s journey in architecture is not just a story of personal success but also a narrative of how visionary thinking can lead to transformative changes in the industry. Her distinguished career solidifies her as a leading figure in the world of architecture, whose work continues to inspire and influence the built environment.
