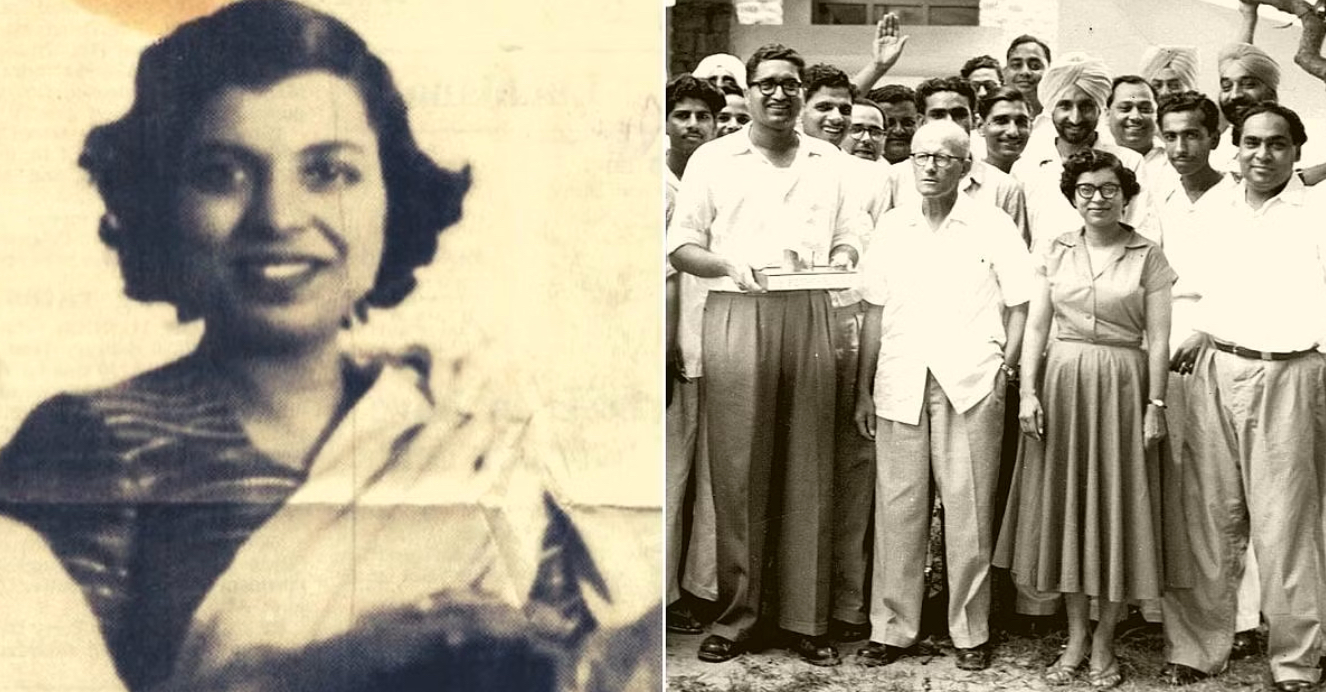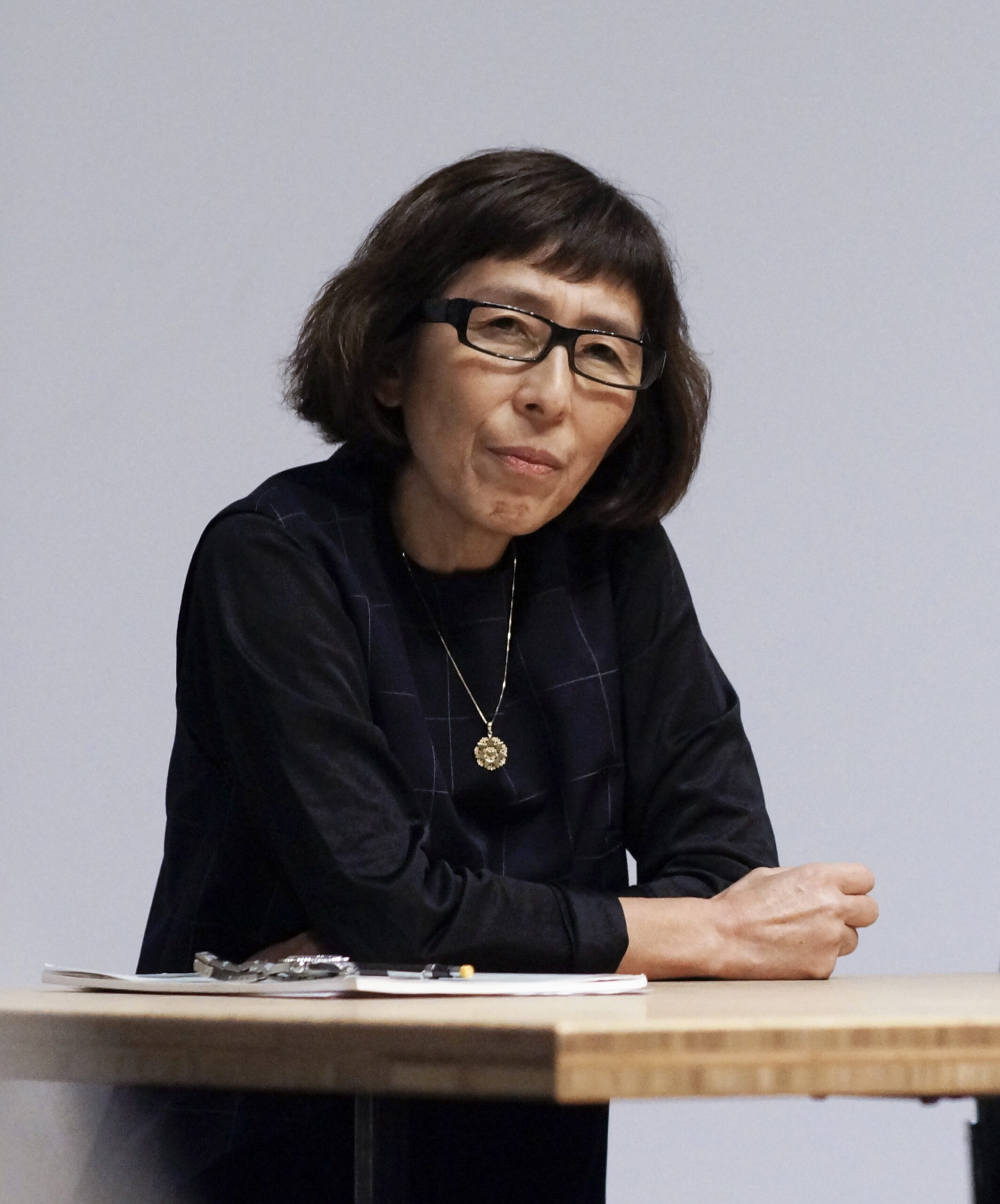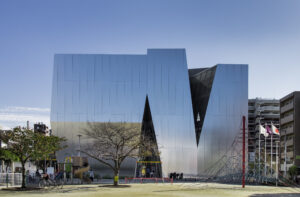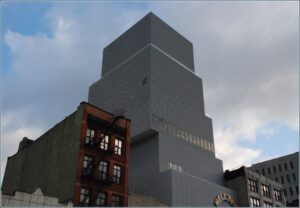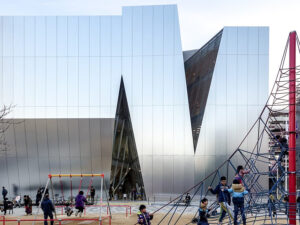As part of our ongoing Women In Architecture series, we continue to honor the contributions of female architects who have shattered barriers and paved the way for future generations. Today, we celebrate the life and work of Eulie Chowdhury, the first woman architect of India, who left an inspiring legacy of perseverance and innovation with India’s most ambitious Modernist project.
Early Life and Education
Eulie Chowdhury was born in 1923 in Uttar Pradesh, India. Growing up in a time when women’s roles were largely confined to the household, Chowdhury sought to disrupt those societal boundaries while building her career on a host of rich multicultural experiences derived from her early years spent traveling with her diplomat father. Schooled in Japan, Sydney and the U.S., Chowdhury had the freedom to become a steward of culture.
Career
Upon returning to India in 1951, life took a remarkable turn for Chowdhury, when she had the opportunity to participate in the design and planning of the modern city of Chandigarh, working alongside some of the most renowned architects of her time including Le Corbusier and Pierre Jeanneret. Chandigarh, situated at the foothills of the Shivalik Hills, would become one of Le Corbusier’s greatest works and an iconic symbol of India’s post-independence architectural movement.
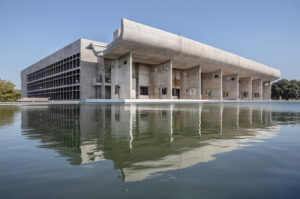
During the first phase of the Chandigarh project, from 1951-1963, Chowdhury worked on the High Court building, the first structure to be built by Le Corusier. She also helped with drawings of the Geometric Hill, Tower of Shadows, and Martyrs Memorial, some of the seminal structures of the city.
Champion for Women’s Rights and Professional Involvement
Eulie Chowdhury was not only a pioneer in her profession but also a staunch advocate for women’s rights. She actively encouraged more women to pursue careers in architecture, inspiring a generation of female architects to follow in her footsteps.
Throughout her career, Chowdhury was involved in various professional organizations, such as the Indian Institute of Architects and the Indian Council of Architecture. She used her influence to promote the importance of women’s participation in the field and to create opportunities for the next generation of architects.

Legacy
Though Eulie Chowdhury passed away in 1995, her spirit continues to touch the world of architecture. As the pioneering woman architect who shaped India’s modern architectural landscape, her inspiring legacy of resilience, innovation, and groundbreaking achievements continues to hold incredible power. In celebrating Chowdhury’s remarkable story, we hope to spark the desire for current and future generations of women to chase their dreams and leave their own indelible marks on the world of architecture.
