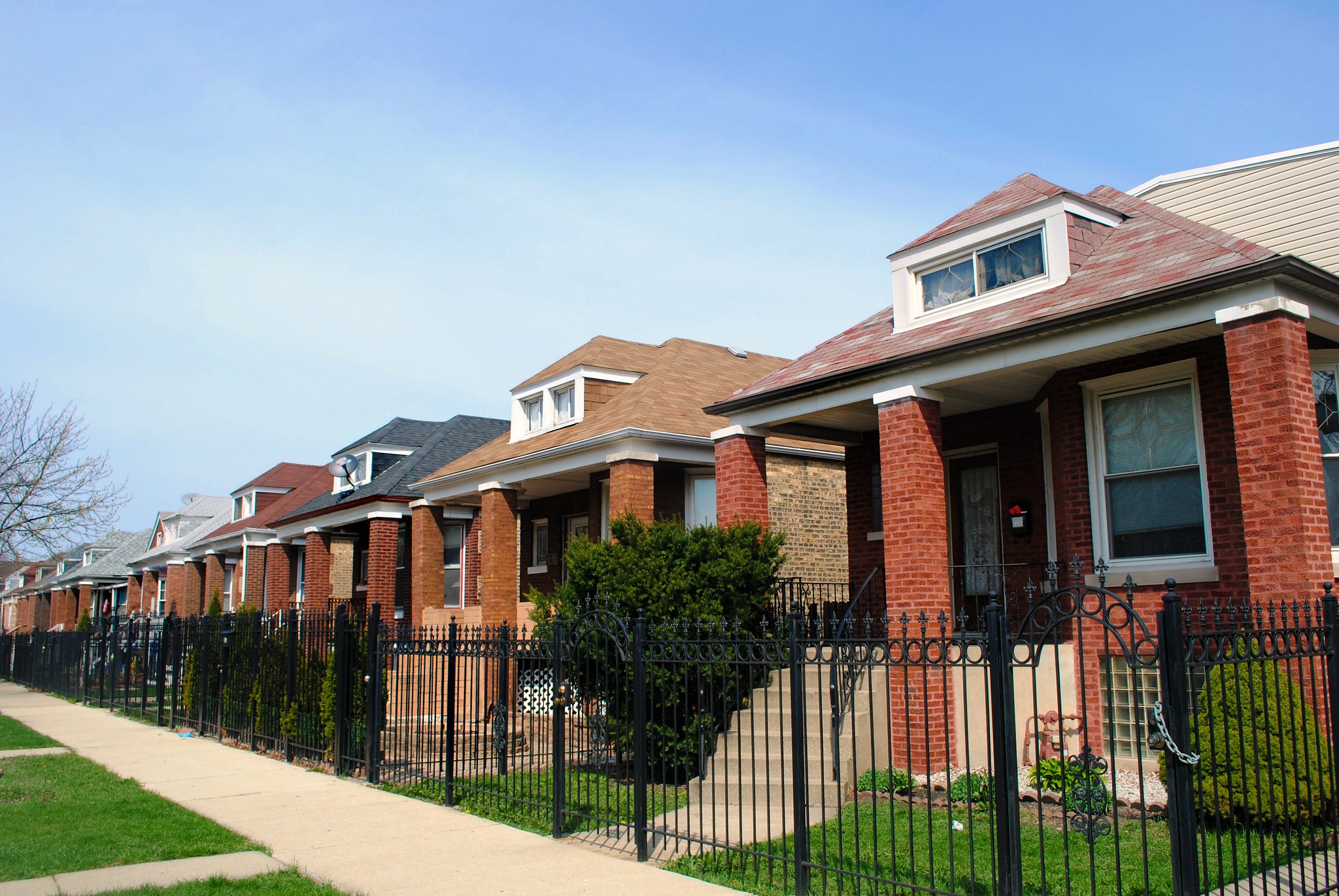Chicago has always had a deep relationship with the unique architecture that has filled the city. And as we continue to add our own mark throughout Chicago with our forward-facing architecture, we love to look back on the iconic builds that have shaped the city’s culture since its founding. Today, we’re exploring one of the city’s most recognizable – although often forgotten – designs, the Chicago bungalow.
Architectural Dominance
Chicago saw a dramatic boom in its population in the early 20th century. From 1910 to 1930, the city added more than one million residents. Black Americans and rural-to-urban migrants were rushing to Chicago in hopes of finding a job in one of the many industries dominating the city.
As Chicago’s population continued to grow, the older neighborhoods located near Lake Michigan became increasingly dense, encouraging investors to buy land on the open prairies found on the city’s edge. Architects quickly began developing adaptations of the traditional bungalow to better fit the size of Chicago’s lots and the weather that comes with the midwest.
The trend’s popularity gained momentum quickly, and the Chicago bungalow dominated the city’s residential architecture for the next three decades. By 1930, more than 80,000 bungalows surrounded the city, building a linkage to the city’s communities from Lincoln Square to South Chicago.
Constructed With Pride
At the time, the Chicago bungalow was the manifestation of the American dream for middle-class migrants and immigrants in the city. The homes were heavily inspired by the Arts and Crafts movement and featured thoughtful craftsmanship and simplicity throughout their design.
Specific design elements separated bungalows from other residential builds and helped them become one of the most recognizable architectural styles throughout the city. Each home featured red, brown, yellow or orange bricks and large windows to draw in an abundance of natural light. Hipped roofs helped shape the one-and-a-half-story houses, and porches were included to create a seamless transition from the residences to the tree-lined streets at their footing.
Chicago bungalows also contained modern amenities for the time, which included central heating, electricity and plumbing, but were affordable to build, with costs from $5,000 to $7,500. While the iconic style fell out of vogue later in the century, they still hold a significant place in the city’s architectural story. As the builds turn 100 years old, many residents are realizing the importance the dwellings have played in Chicago’s culture.
Illinois’ Department of Housing created the Chicago Bungalow Association to foster more appreciation for the historic buildings through various financial and educational resources, including how-to’s for restorations and energy retrofits. Owners of the single-family homes are eligible to apply for membership and benefits on the association’s website here.

