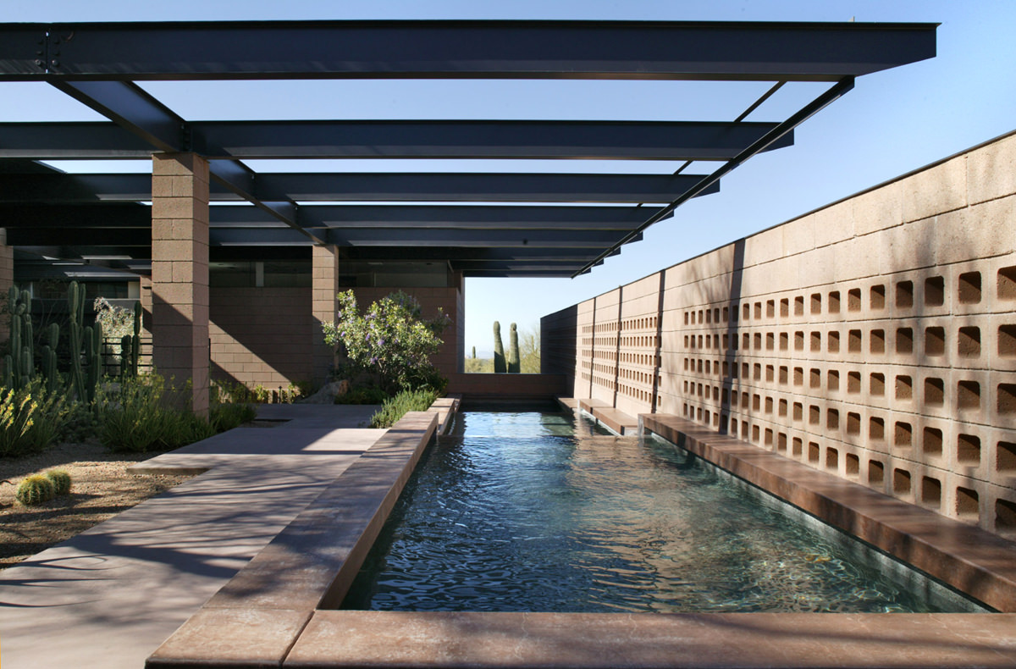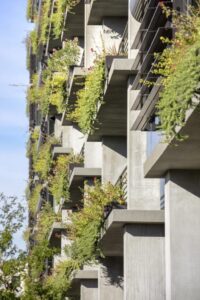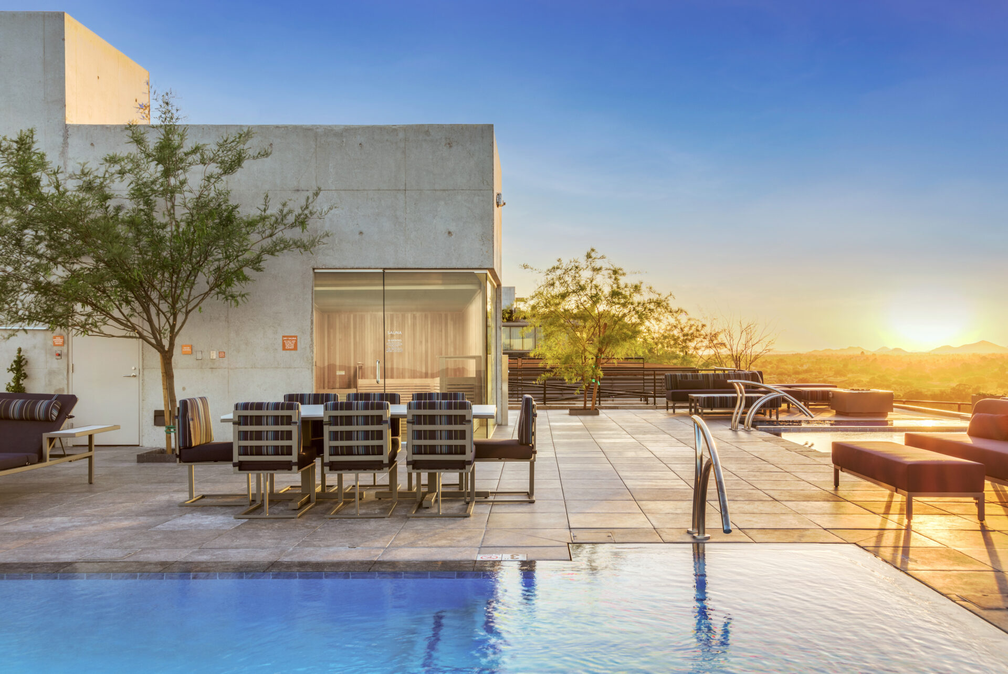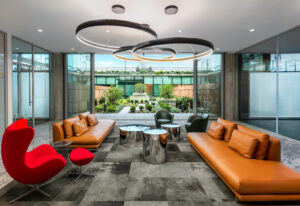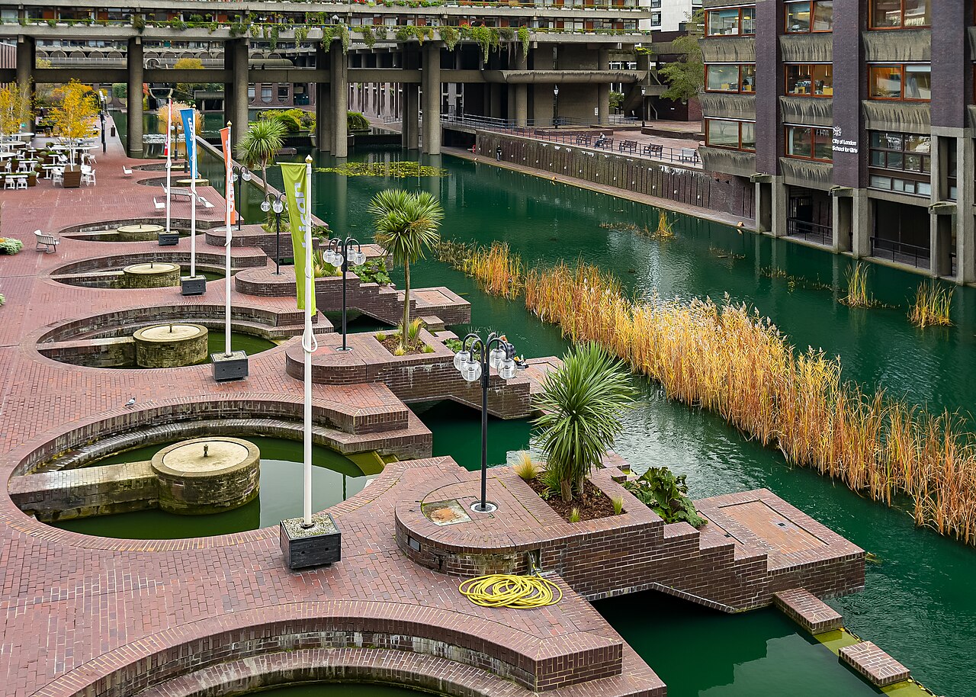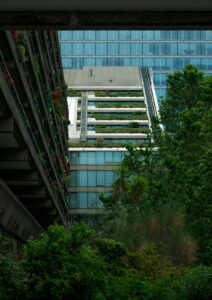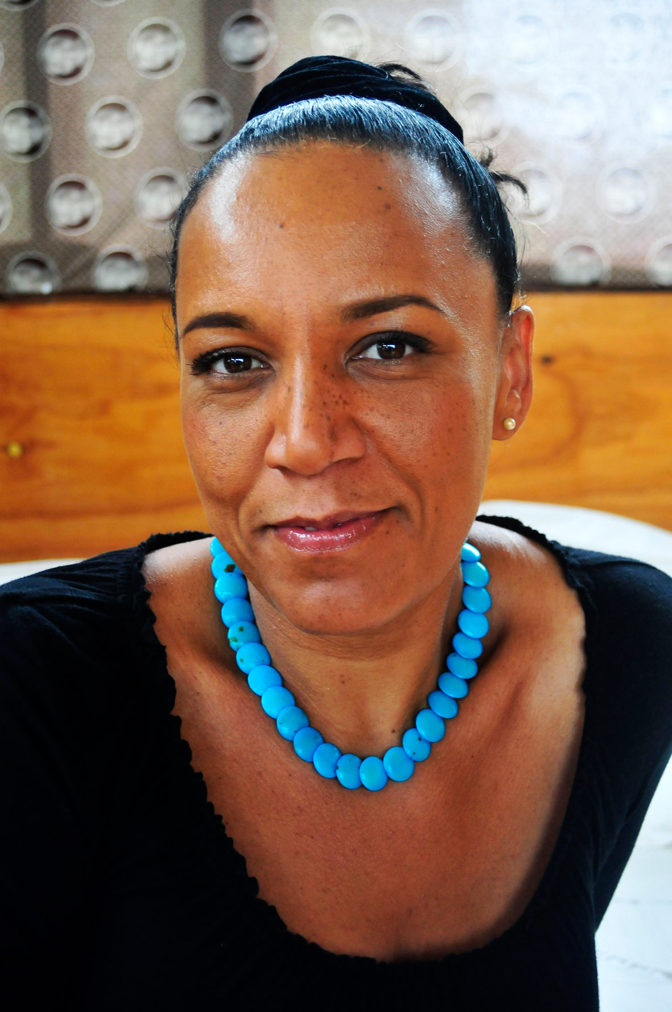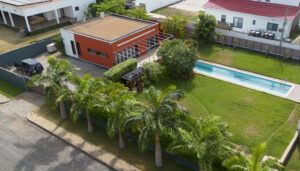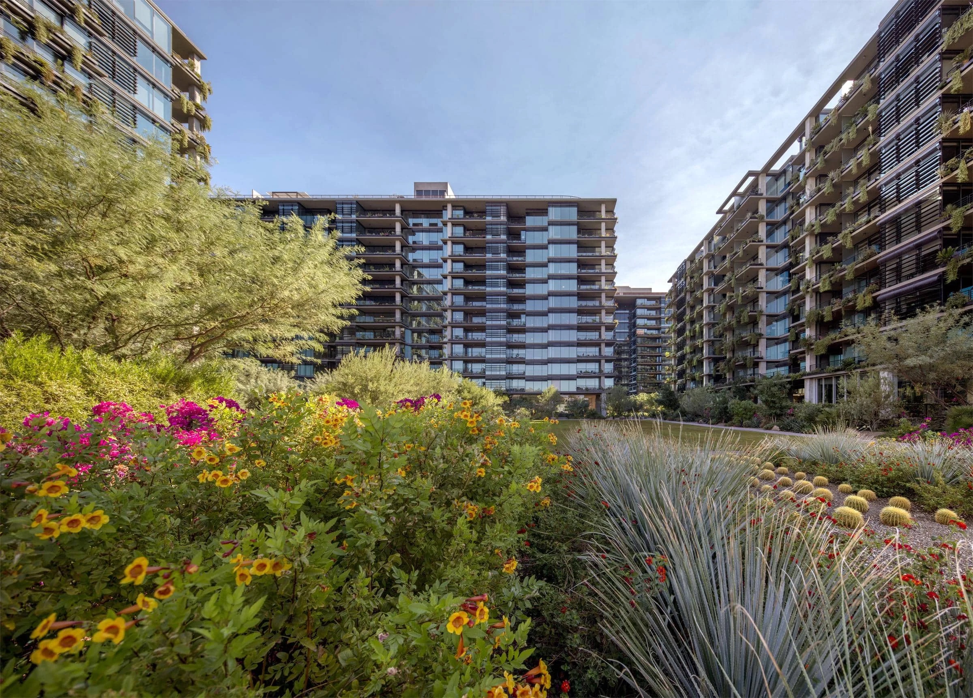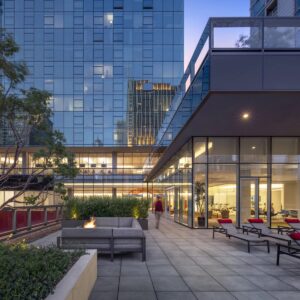As 2025 draws to a close, we find ourselves reflecting on a year shaped by creativity, community, and the continual evolution of modern living. Across every Optima® residence—from our vibrant communities in Chicago, to the lakeside calm of Wilmette, to the desert-framed neighborhoods of Scottsdale—this has been a year of deepening connection to place, craft, architecture, and one another.
What stands out is how our communities make meaning from the everyday. At Optima Verdana® in Wilmette, residents embraced the rhythms of the seasons through stories that celebrated the village’s shoreline ecology, independent cafés, and remarkable arts programs. We explored the hidden geographies of ravines and lakefront bluffs; we stepped inside makers’ studios; we immersed ourselves in winter workshops and creative gatherings. Optima®’s own design ethos—greenery cascading through atria, warm materials, abundant light—felt like a natural extension of these narratives: an architecture intertwined with its surrounding village life.
In Chicago, our blogs immersed readers in cultural exploration and urban storytelling. We wandered through neighborhood theaters, rediscovered the intimacy of architectural walking tours, and highlighted exhibitions and performances shaping the city’s artistic dialogue. We spent time at institutions that anchor Chicago’s creative identity—from the Museum of Contemporary Art to the John Michael Kohler Arts Center’s Chicago Imagist exhibitions. Our continuing “Women in Architecture” series spotlighted visionary creators like Marion Weiss, Lesley Lokko, and Anne Lacaton, whose thinking resonates deeply with Optima®’s own commitment to human-centered Modernism. And throughout, Optima Signature® and Optima Lakeview® served as gateways to the city’s cultural vibrancy—places where residents are steps away from the theater district, lakefront paths, galleries, and historic neighborhoods.
Meanwhile in Scottsdale, 2025 unfolded as a year of celebration, wellness, and discovery. We celebrated the rhythms of desert living—from fall festivals and culinary events to immersive art experiences such as Beyond Van Gogh and other exhibitions across the Valley. Seasonal deep dives into Oktoberfest in Tempe and Phoenix captured the joyful energy that defines autumn in the Southwest. Throughout these stories, life at Optima Kierland Apartments®, Optima Sonoran Village®, and Optima McDowell Mountain® emerged as a seamless blend of design, nature, and community. Residents gathered around sparkling amenities, enjoyed panoramic mountain views, and experienced firsthand how architecture that welcomes light and air can elevate daily wellbeing.
Across Chicago, Wilmette, and Scottsdale, the themes that surfaced again and again reflect the core of Optima® living: a reverence for design, a celebration of the arts, and a belief that architecture should enhance the human experience. Perhaps most meaningfully, 2025 reminded us that connection—to culture, to nature, and to one another—is the true foundation of community. It is embedded in every Optima® residence, in the way light enters a room, in the integration of landscape and structure, in the gathering spaces that encourage conversation and discovery.
As we look ahead to 2026, we carry with us the stories and connections that shaped this year—stories of curiosity, artistry, thoughtful living, and architectural imagination. Thank you for being part of the Optima® community.

