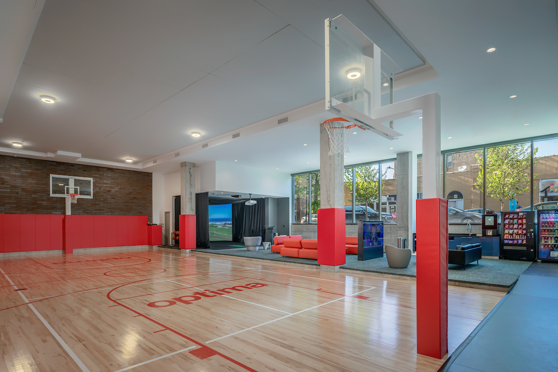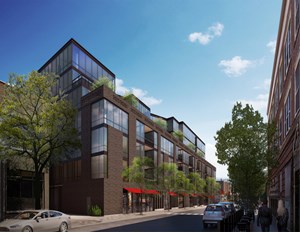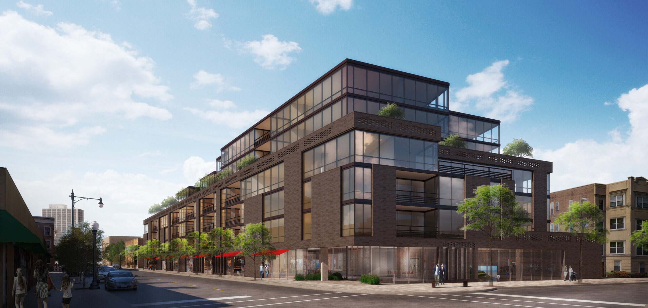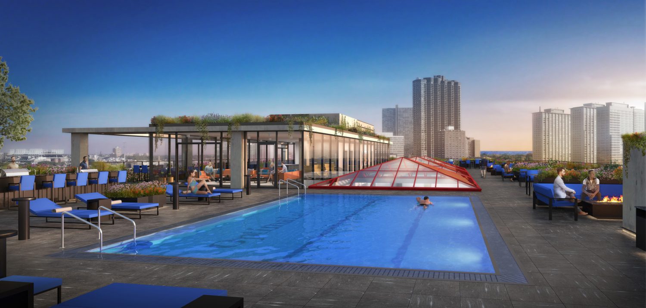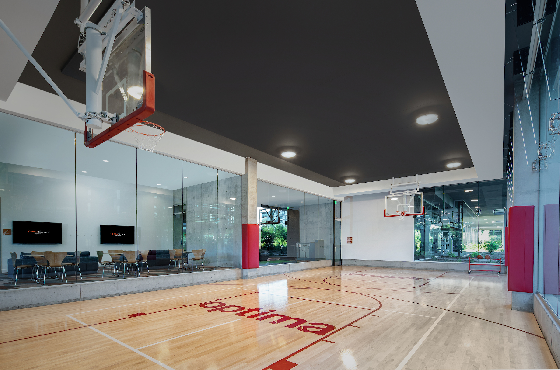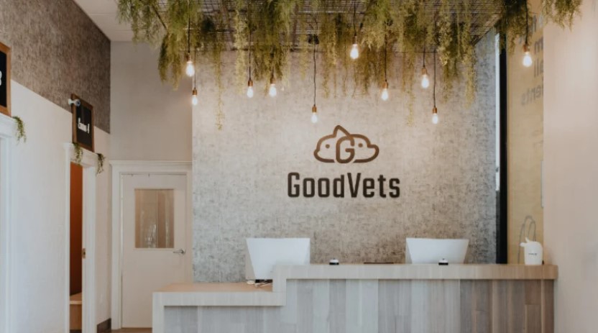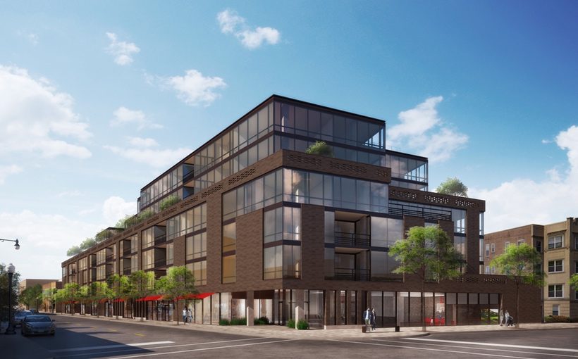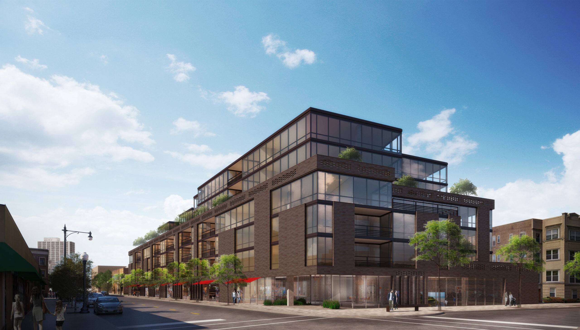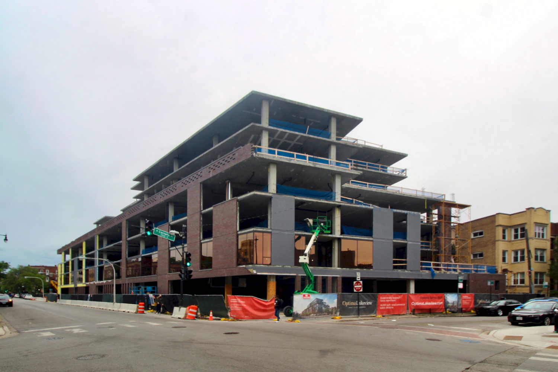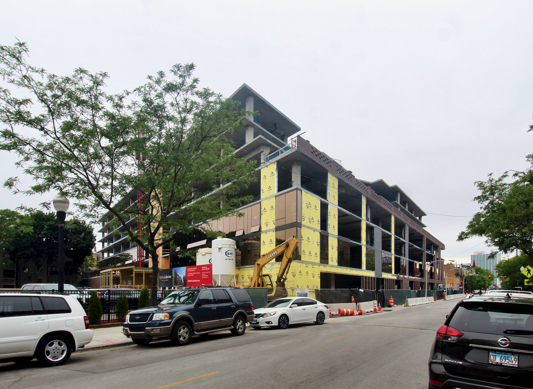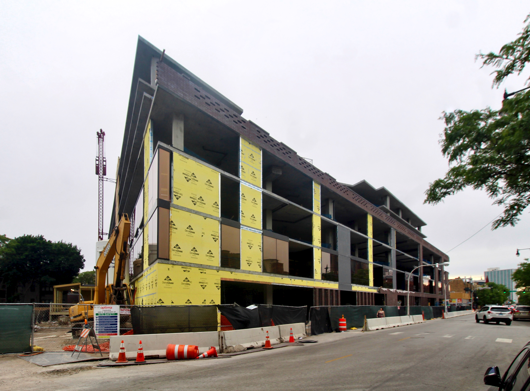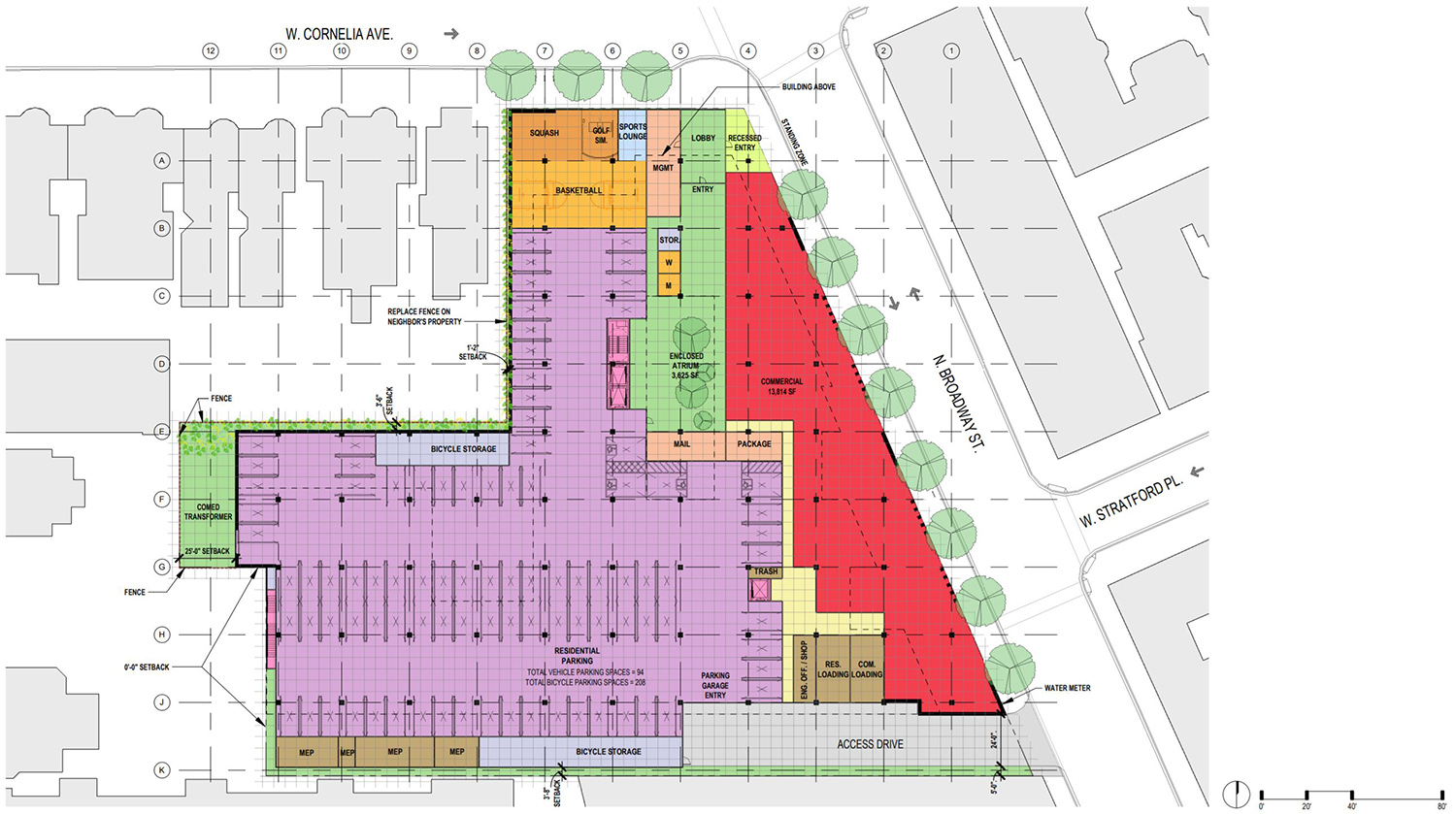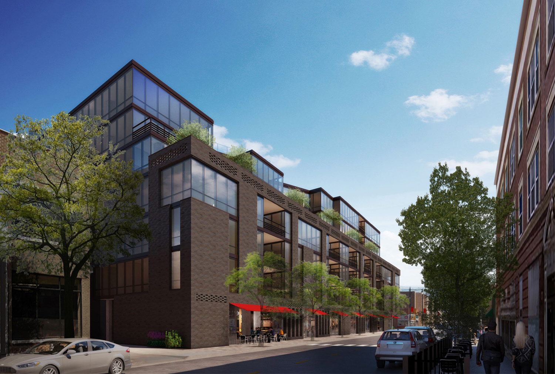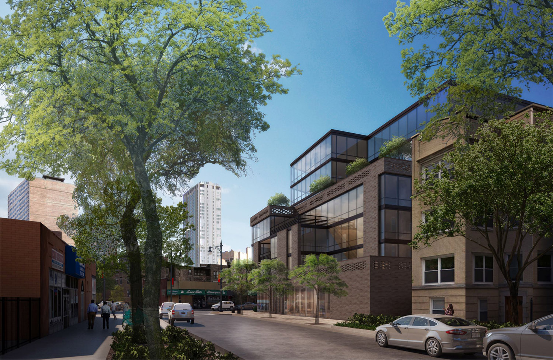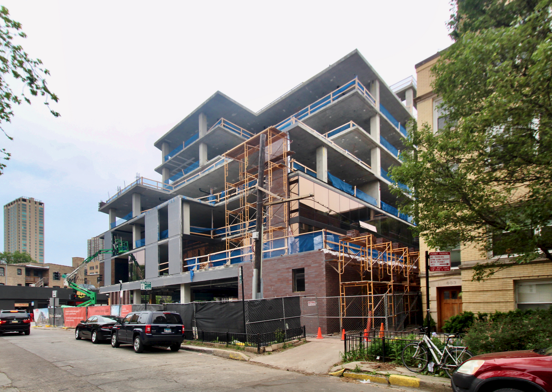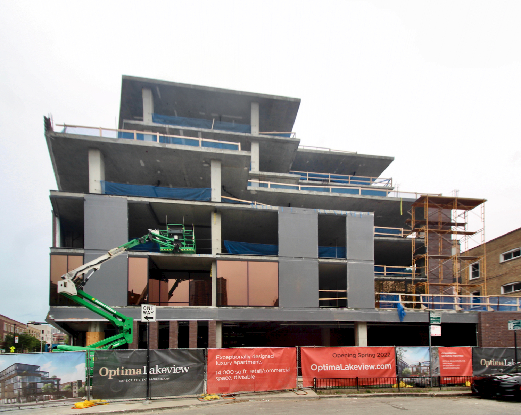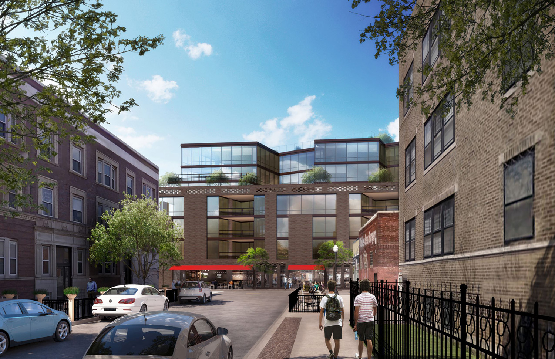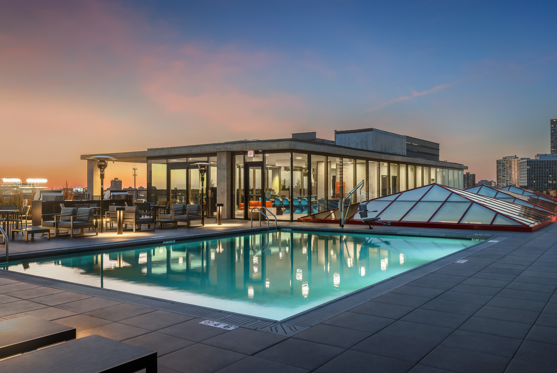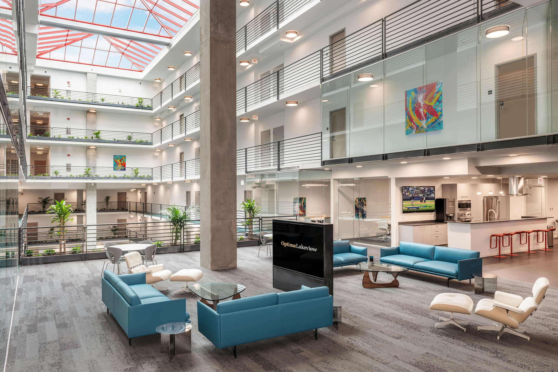These days, everyone seems to want everything their way, whether it’s how they order their coffee, what ingredients they put in their meals, how they mix clothing items and even the way they choose to interact with rental housing industry professionals—by phone, email, text or in-person.
The bottom line is that individuality reigns, which certainly includes how renters want their residences to look, even if it’s an apartment where they may stay just a year or two.
But how do apartment owners and property managers deal with this rising wave of personalization and increased requests, both for the units as well as shared amenity spaces? David Hovey Jr., AIA, President and COO of Optima Inc., which manages 2,500 units across two states, says his company has developed a flexible response as it experiences the rise, in part because many of its residents previously owned large single-family houses where they had unlimited freedom to make changes.
Among the most frequent requests Optima management hears at its Optima Lakeview Chicago building are for more novel paint colors. At its Optima Verdana building in downtown suburban Wilmette, outside Chicago, several residents have asked to install their own light fixtures, draperies and further customize the built-in closet system. The building often approves such requests, saying that this type of flexibility boosts the appeal of renting at its properties and smooths the transition for those new to renting after homeownership.
But the company still requires that residents adhere to certain guidelines regarding the permanence of such features, Hovey says. As a general rule, Optima residents must return their apartments to the original state when they move out so subsequent residents are not left to reverse alterations; exceptions occur. While a paint color must be changed back, upgrades to a closet, for example, may be allowed to stay if the resident utilizes the same high-end closet system in keeping with the original design intent.
Yet, some renters are so keen on customization that they decide to take a wait-and-see attitude about how they’ll handle the changes they make, especially if they think they may not leave. Case in point are Sandra Gordon and husband David Leibowitz, who moved into a three-bedroom rental at Optima Lakeview not knowing if it would be temporary or permanent when their nearby condo had structural problems. “I had owned homes my entire life and the rental was a new experience,” she says. As time went on and Gordon found that anything that needed fixing was done fast, she and her husband decided to stay. They also liked the diversity of other residents, especially the presence of younger Millennials, their new East Lakeview neighborhood, all the social activities management offered and shared amenities including a well-equipped gym and business center where Leibowitz could meet with clients rather than in his home office.
The couple was less excited initially about the original appearance of their unit as a “plain white box,” as Gordon describes it, and decided to add their imprint in the form of a custom mural they had painted on a large barn door near the entryway. “The apartment was so white when you walked in, so we hired a graffiti artist to paint a mural of our dog Zoe, which added personality to the unit,” Gordon says. The couple expects the building will paint over it when they leave and charge them or if the mural can’t be covered over, they’ll pay for another door. They also added grab bars for safety in bathrooms and brought in a high-end toilet with heated seat, which they’ll take with them if they move. However, for now, they have no plans to leave their rental lifestyle.
How much some managers charge occupants to return apartments to their original condition or if they let some changes remain depends on what was done and demand for the unit, says Jeff Klotz, owner of Atlantic Beach, Fla.-based The Klotz Group of Companies, LLC, which manages 15,000 units in seven states. His firm tries to offer some flexibility by giving renters options when they first rent such as different wood plank flooring and carpeting, ceiling fans, a palette of “acceptable” paint colors, a few accent wall coverings and smart features beyond the basic package of a door lock and thermostat such as speakers, appliances, light controls and alarms. Such changes add a monthly extra cost that may range from $50 to $100 a month, Klotz says. However, sometimes there may be no charge as a way to close a deal, he says.
When any of these requests are made, his company insists on making them to be sure the work is properly done. If rules are broken—residents do their own DIY work, for example, typically they’ll forfeit their security deposit. But when residents leave, some changes—if done well—may be left intact and built into the rent of the next resident, Klotz says. “For example—all closet systems add value and remain as a future upgrade, along with other upgrades in flooring, air quality and home automation and create future upgrade charges,” he says. Yet, despite the greater interest in personalized changes, the number of requests remains small, numbering about 10% to 20% of its population, Klotz says.
Chicago-based Draper and Kramer, which manages 4,900 units in five states, also offers some options when new residents rent at its newer properties, including for different cosmetic paint and accent wall colors, which residents must change back when they leave or be charged. But it has different rules for listings in other markets and for some older vintage buildings in Chicago. For example, at its Texas listings, residents may choose to rent or own their washing and dryer machines, which is typical in that market. With its vintage luxury Chicago buildings, which have units that haven’t all been updated, it offers choices when it comes to structural changes for floors, countertops and cabinetry with the quid pro quo being a higher monthly lease payment, says Colleen Needham, Assistant Vice President and Regional Manager, Residential Management Services. Yet, overall, her firm hasn’t had many requests to personalize units, since so many of its buildings are new with popular colors and energy-efficient features already in place, she says.
And Denver-based Sentral, which manages 10,000 units in 10 states, offers the ultimate personalization by having the company make choices in furnishings and artworks for those who don’t want to deal with those decisions. “Many of our residents have multiple homes and may want to rent one or two apartments, including ones that are furnished,” says President Lisa Yeh. In some cases, these include residences for short-term rentals, and the company takes its inspiration from the area’s culture and history. “Nashville is a big area for this because of its music culture,” Yeh says. The company caters to a wide range of other demographics who seek residences from 500-square-foot studios in Austin, Texas, to apartments of several thousand square feet in Beverly Hills, Calif. The majority who rent the company’s units add their own imprint with their own furnishings and then seek to personalize with their choice of wall colors, sound systems, doggie doors to patios, window coverings and landscaping on the patio, she says. Sentral also considers those who stay longer than a year and may want to make changes such as outfitting their closets. Its management will recommend companies to fabricate such systems. As with the policy of other companies, it may retain some changes if done well and build the costs into the next rents.
Because students often rent a purpose-built student (PBSH) apartment for only a year or two, their requests are fewer yet they still occur. Some want to hang pictures or posters, and if the nail holes are smaller than a dime, they are permitted to do so, says KrisAnn Kizer, Vice President of Leasing and Marketing at San Diego-based Pierce Education Properties, with 7,558 beds in eight states. “They’re allowed to paint but then they have to paint the rooms back or they’ll be charged; same goes for any wallpaper or decals they put up,” she says. They are also permitted to bring their own furniture depending on the layout since most PBSH comes with furnishings. “If that’s the case, they have to put the building’s furnishings in storage,” she says.
Pierce Education is also personalizing its amenity spaces, indoors and outdoors, to fit how they hear students want to live, based on surveys it conducts. These days, that might mean more movable furniture for more flexible living areas both for lounging and studying. “We might have four small tables that can be rearranged rather than one large one and the same for a sectional with parts,” she says.
A good way for managers to come up with other ideas to personalize spaces for residents without incurring expensive, permanent charges is to look to architects and designers who understand how to make cosmetic changes that are relatively easy to disassemble or demolish. Architect Alexander Zilberman, AIA, NCARB, of design firm AZA in New York City suggests paravent screens as a room/privacy divider to change a layout without installing a wall.
Cost of Turns
In general, Jeff Klotz’s management team at The Klotz Group of Companies LLC tries to keep the average cost of a turn to ready an apartment for the next resident at less than half the cost of the rent, though it usually averages closer to 25% of the cost, Klotz says. His firm also charges an extra fee for excessive damage such as a hole in a wall versus acceptable wear and tear. Often, it leaves some personalized changes in place if they add to the unit’s appeal and builds the extra cost into the rent for the next resident. Such changes might include enhancements to an air system to improve air quality, Klotz says.
Pierce Education Properties has experienced a rise in the expenses associated with unit turnovers. KrisAnn Kizer attributes the increase to higher labor and materials costs, but also the company’s transition to using a more contemporary furniture package. “While this new package comes with a slightly higher price tag of between 10% to 25% in costs to our property, residents have expressed greater satisfaction with the modern and modular furniture it provides,” she says.
To pare turn costs, Sentral likes to keep choices as consistent as possible, which helps make replacements more economical. On average, Yeh says, turn costs for a one bedroom run between $350 and $500 for cleaning, painting and carpet cleaning, if applicable, excluding damage. But part of the low costs is that company assets are mostly new, Class A and in good condition.
Its more expensive units involve higher turn costs. Because of the great variety in the age and condition of its units, Draper and Kramer’s Colleen Needham says it’s too hard to provide an average turn cost. “Some buildings might require drywall while others could involve plastering,” she says.
Read more on National Apartment Association
Visit Optima Lakeview & Optima Verdana for more details
