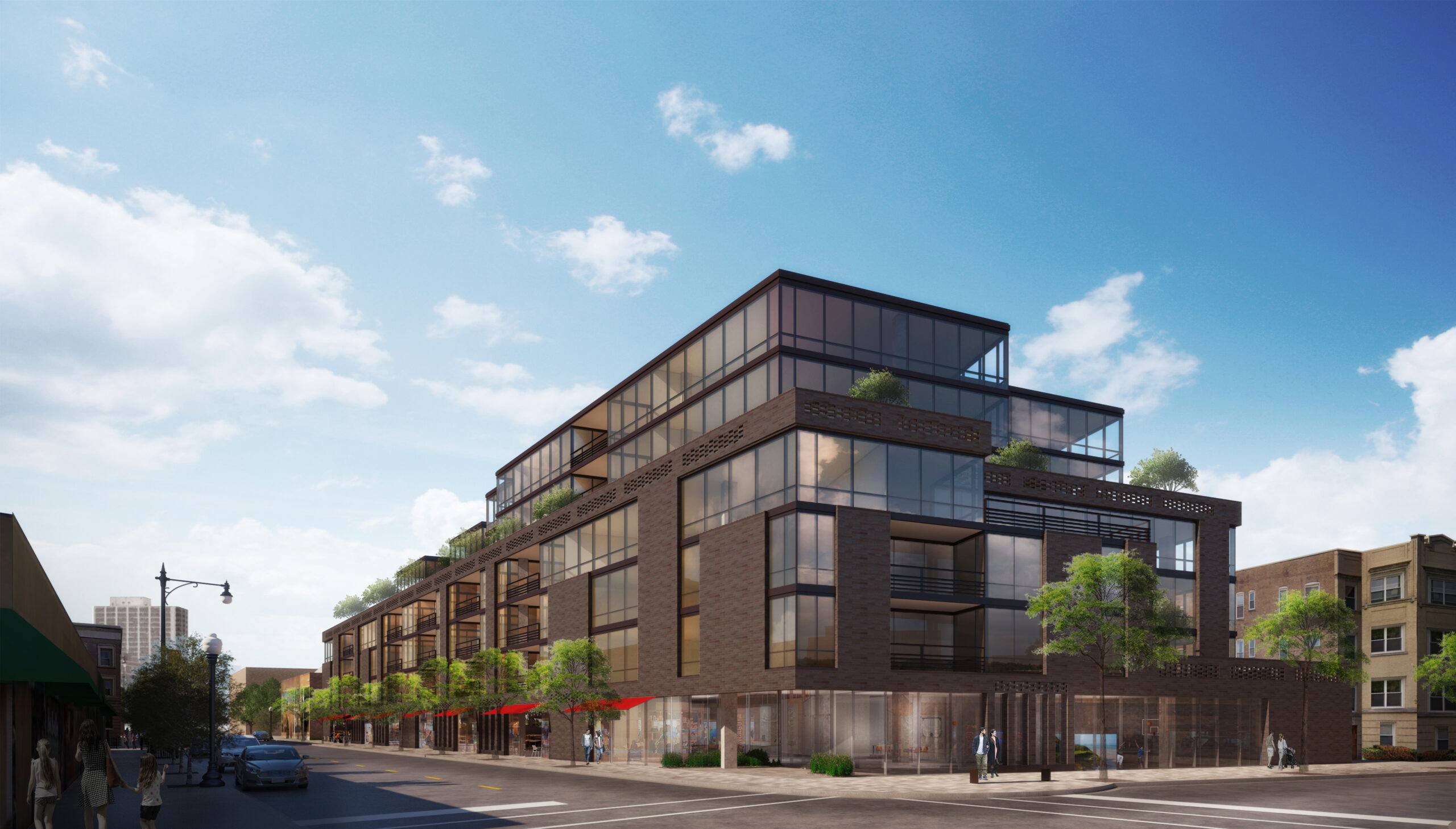Exterior work has begun for the now topped-out Optima Lakeview, a seven-story mixed-use development situated at 3460 N Broadway in Lakeview East. Previously, the site was occupied by a Treasure Island Foods grocery store and connected parking lot.
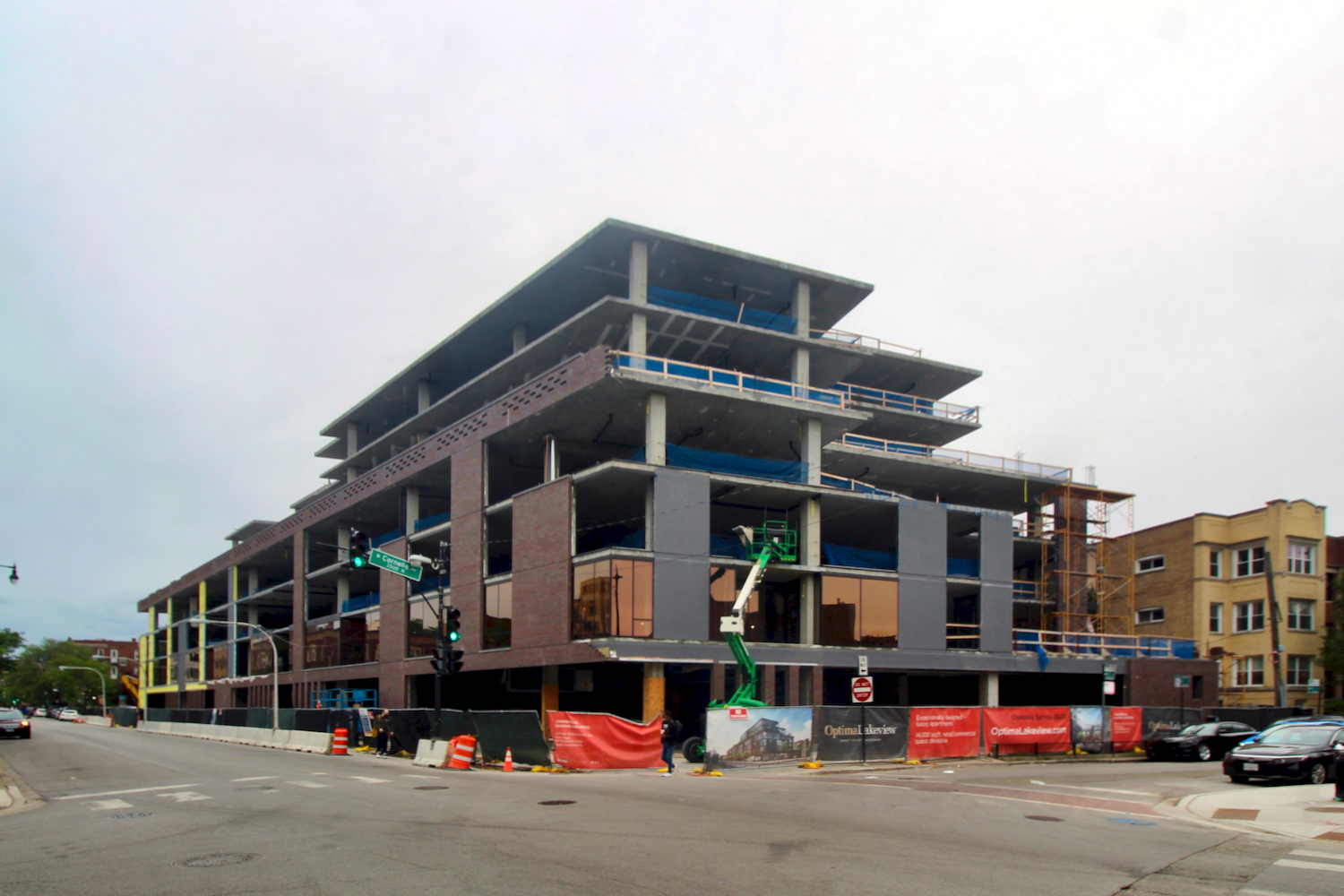
Optima Lakeview. Photo by Jack Crawford
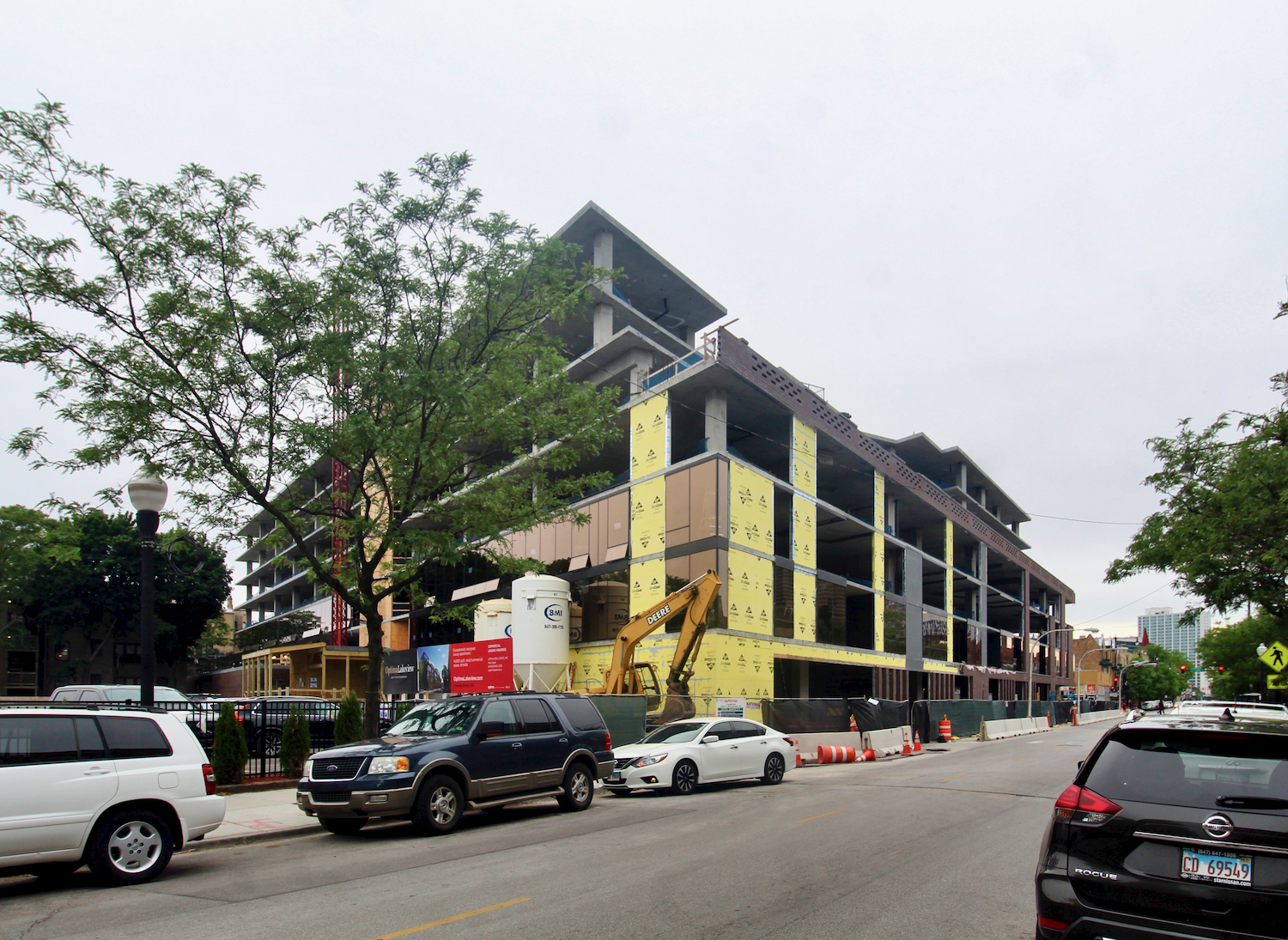
Optima Lakeview. Photo by Jack Crawford
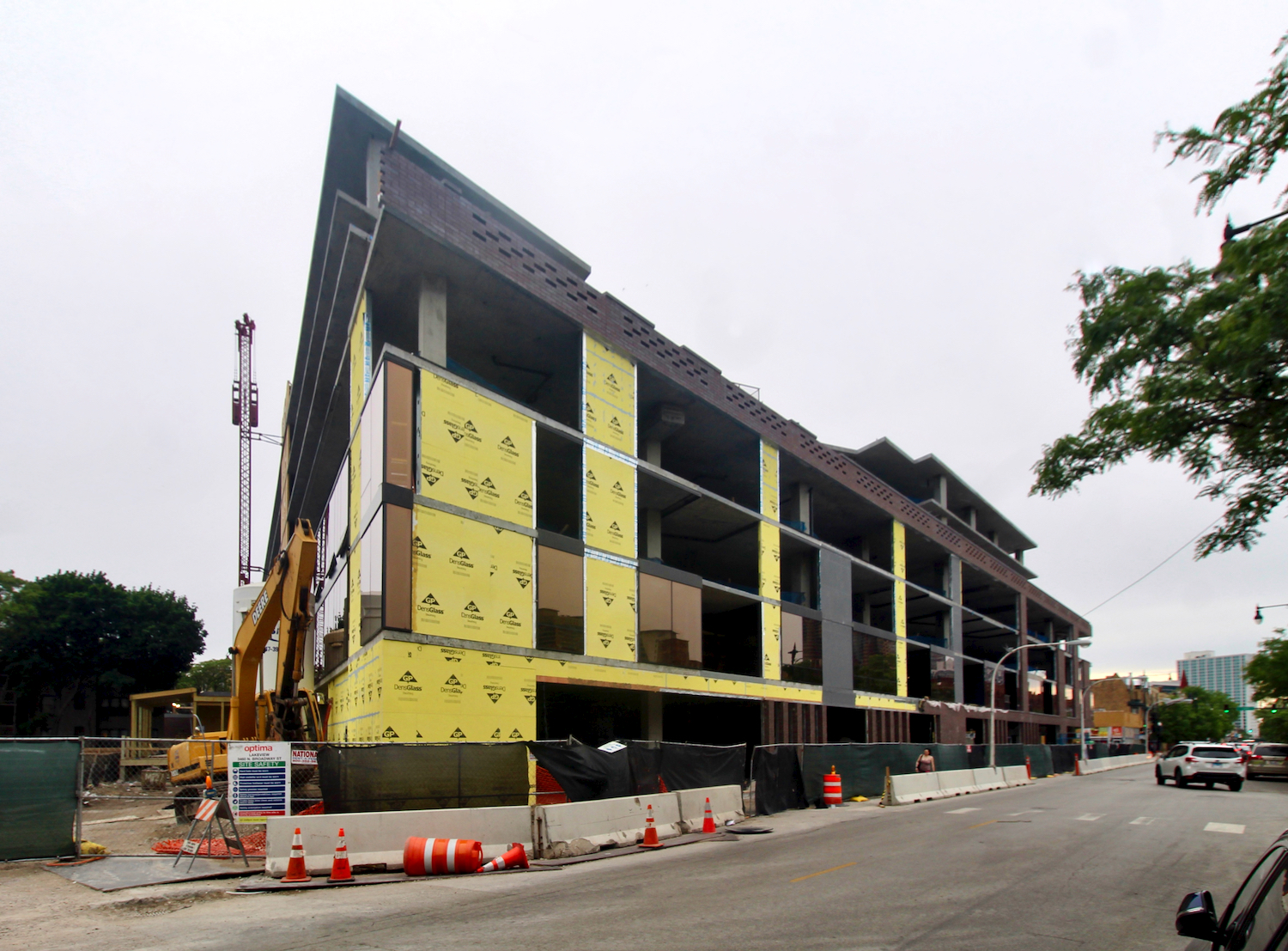
Optima Lakeview. Photo by Jack Crawford
Optima Inc. has taken a wholistic role as the developer, designer, and general contractor for the project. At the ground level will be 14,000 square feet of retail, while the above floors will house a total of 198 apartments. Residences will range between one- and three-bedrooms, at an average size of 1,053 square feet. In-unit features will include space for a home office, smart home technology, contact-free in-home package delivery, housekeeping services, on-site room service, fitness programming, and a virtual personal assistant.
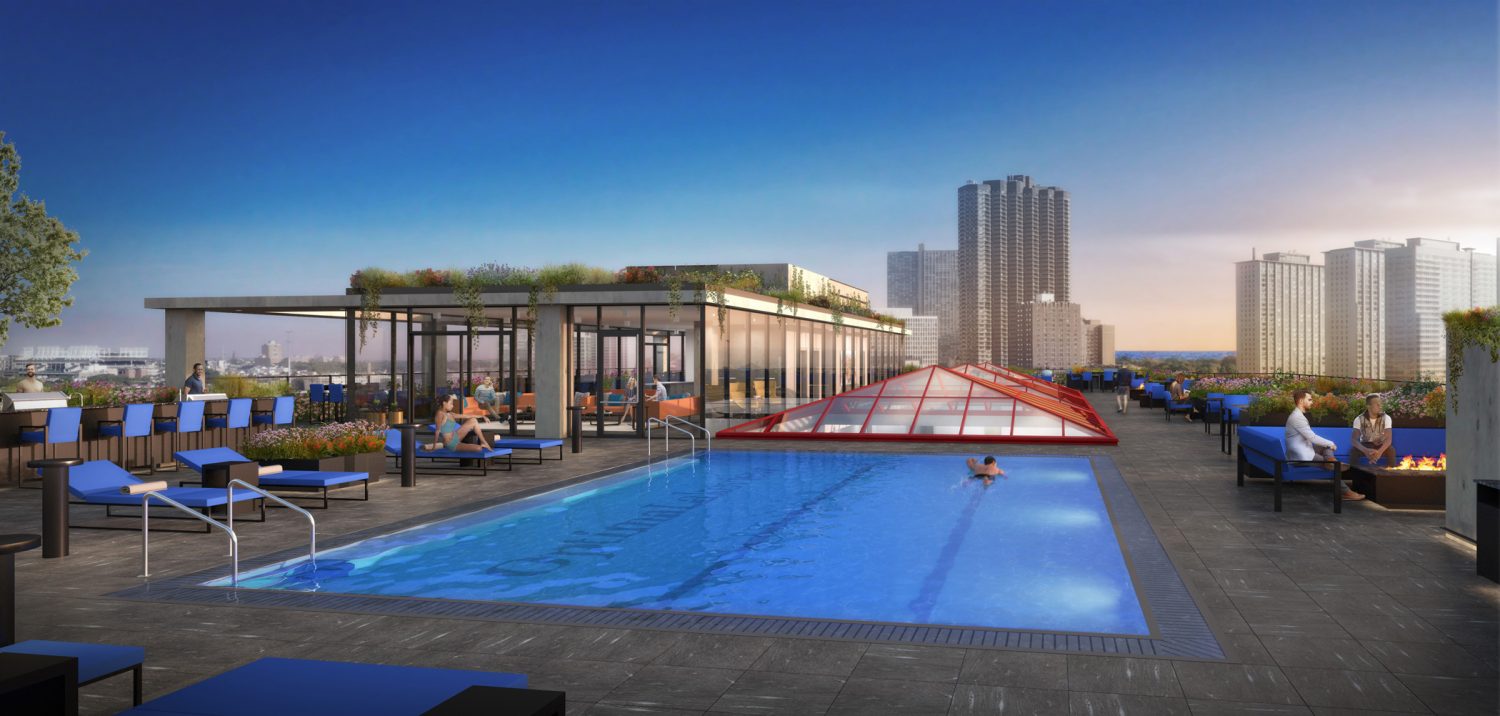
Optima Lakeview rooftop pool and deck. Rendering by Optima
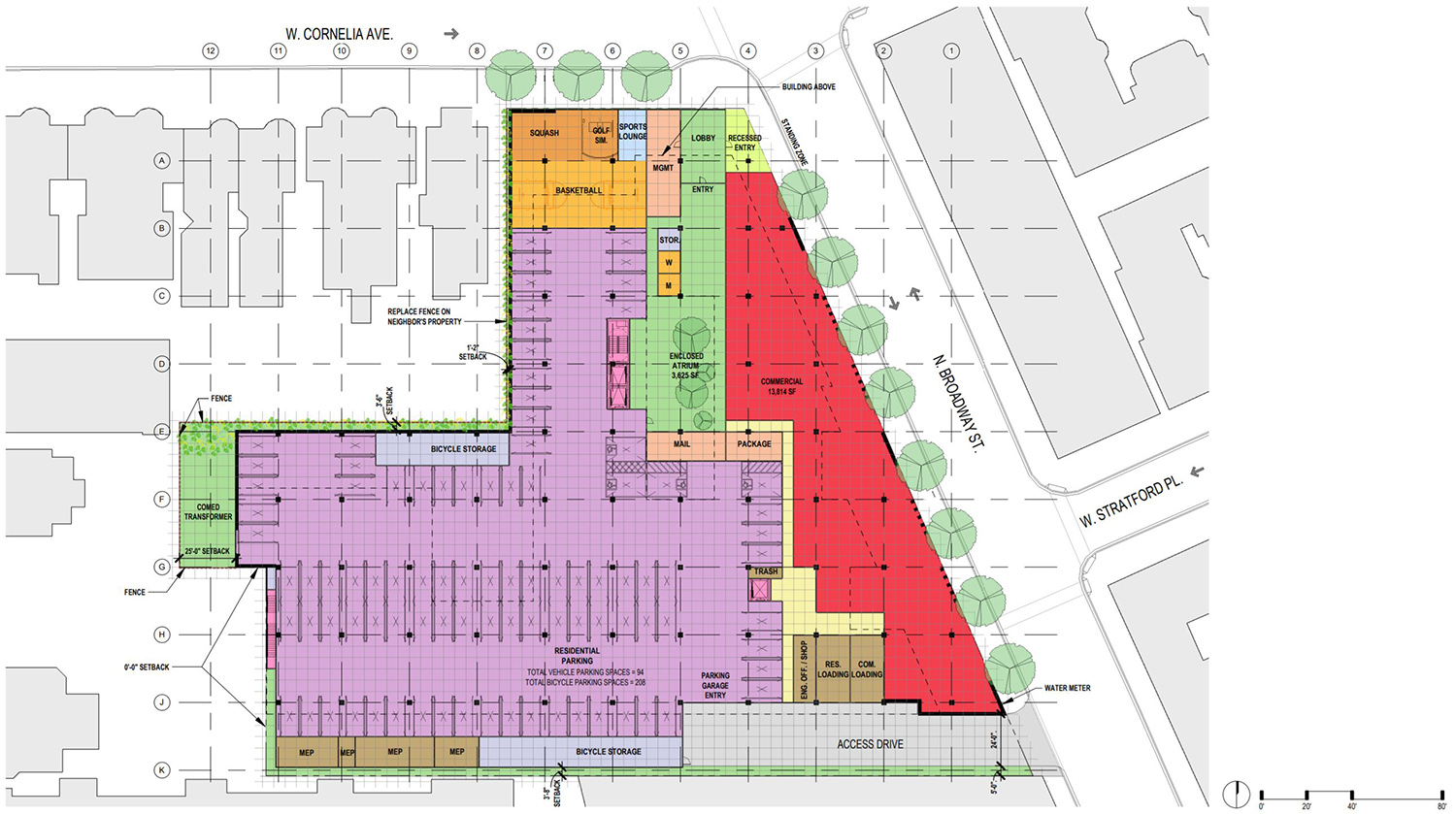
Ground Floor Plan for 3460 N Broadway. Drawing by Optima Inc
With over 40,000 square feet of amenities, Optima Lakeview will provide residences with a rooftop sky deck and pool, multiple landscaped terraces with fire pits, a fitness center and spa, an indoor basketball court, a golf simulator and putting green, a yoga studio, a game room, a party room, a sports lounge, a dog park and pet spa, a children’s play area, a demonstration kitchen, and a business center with two conference rooms.
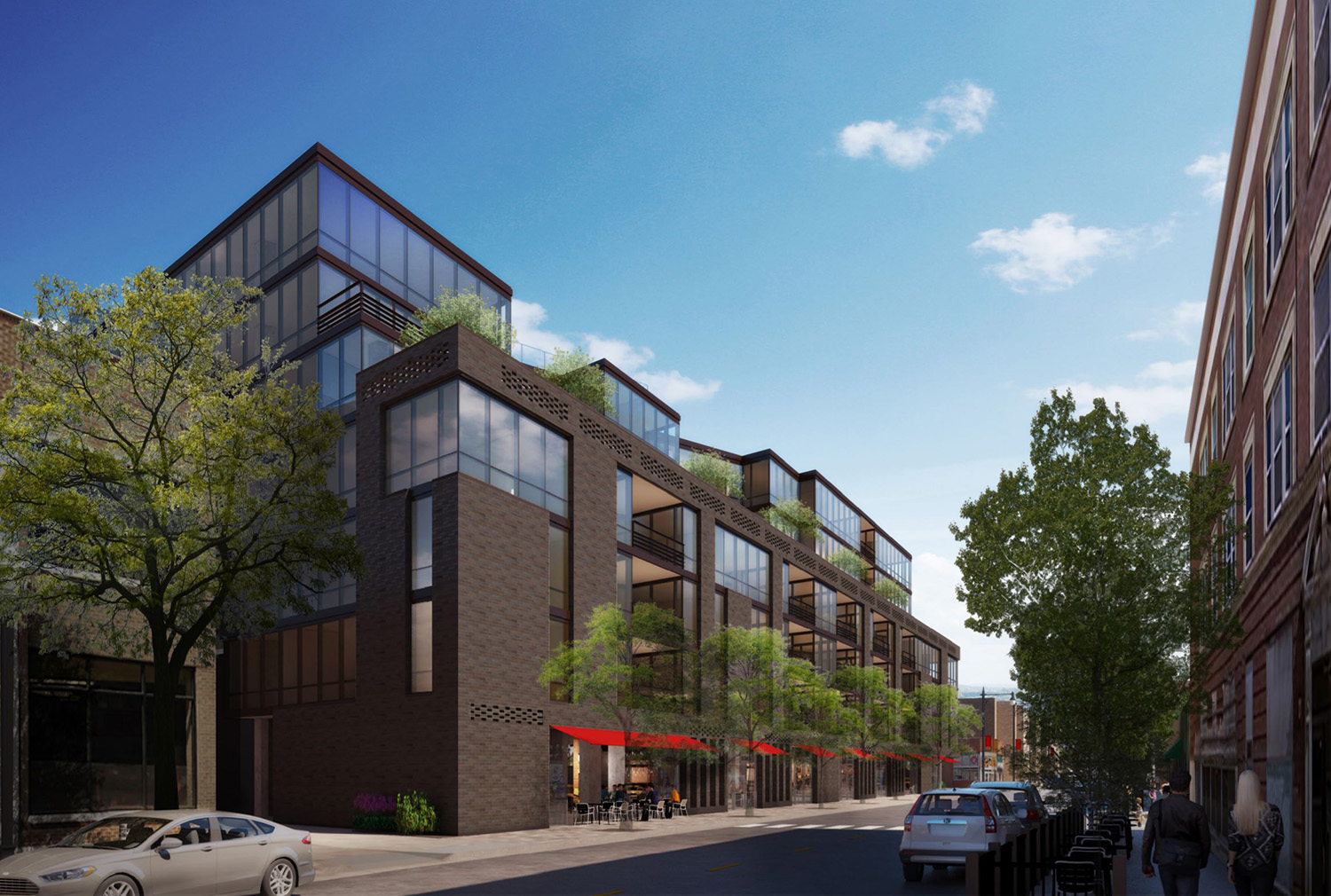
View of Optima Lakeview at 3460 N Broadway. Rendering by Optima Inc
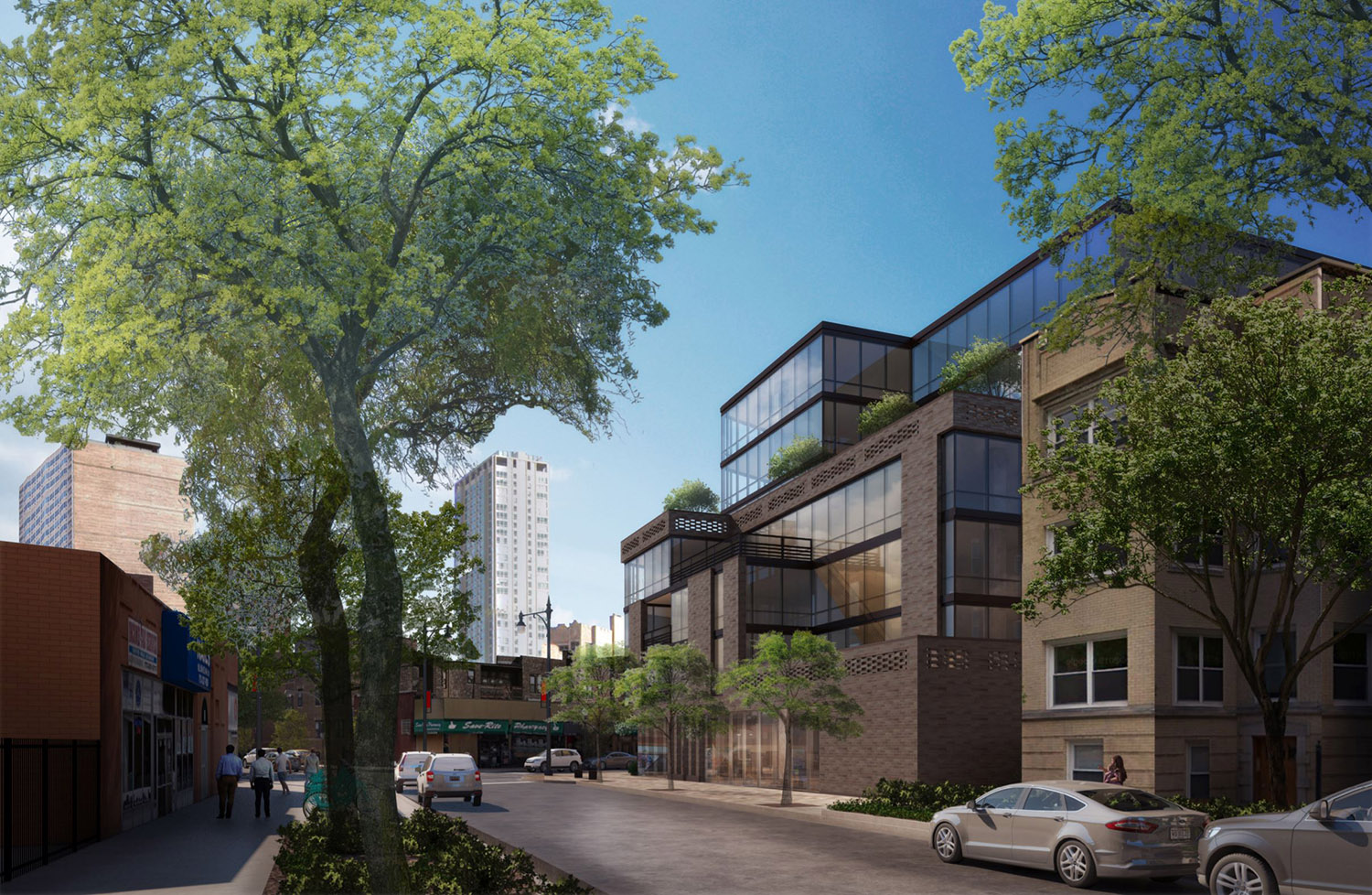
View of Optima Lakeview at 3460 N Broadway. Rendering by Optima Inc
David Hovey Sr., Optima’s CEO and a licensed architect, has designed the structure. The massing will be shaped to have an interior atrium that spans the full height of the building. The atrium will have a glass ceiling and landscaped center, and will allow for centralized access to both the units and amenities. The massing will also involve various setbacks to accommodate the terrace spaces, while the facade will integrate a mix of bronze glass and dark brick with textured patterns.
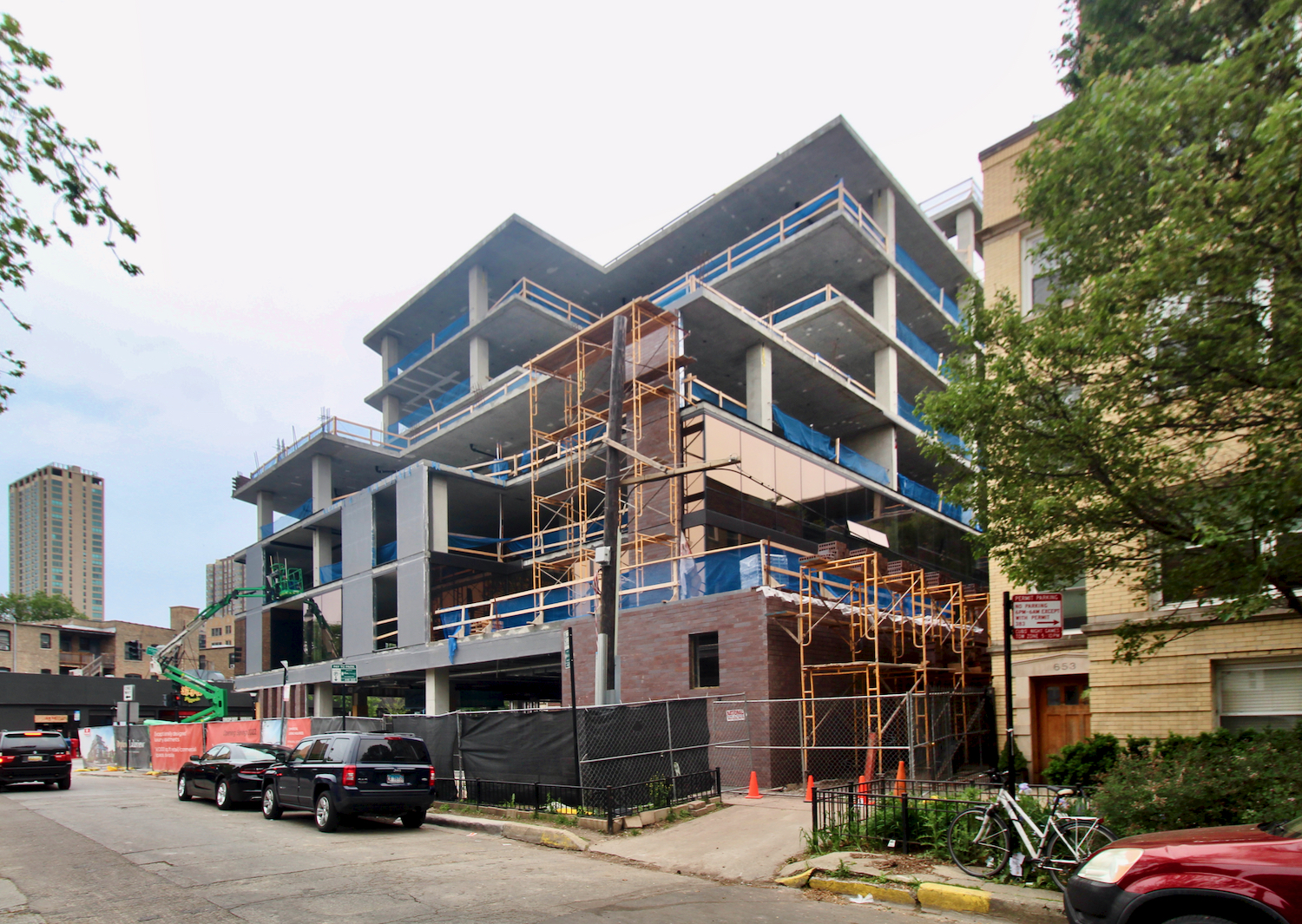
Optima Lakeview. Photo by Jack Crawford
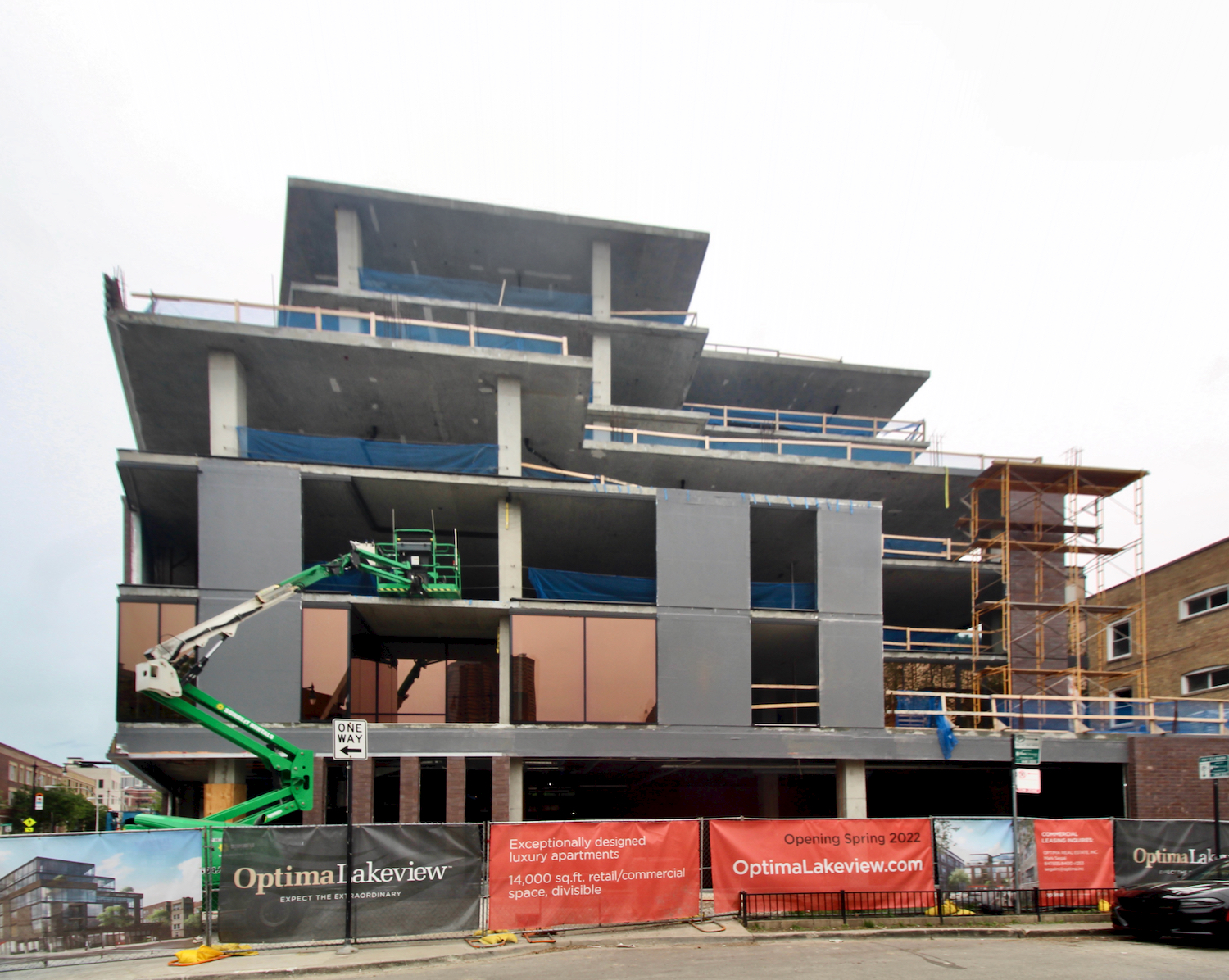
Optima Lakeview. Photo by Jack Crawford
The development will yield 94 vehicle spaces and storage for 208 bikes. For additional transit, a Route 36 bus stop is situated at the adjacent Broadway & Cornelia. Also within a 10-minute walk are stops for Routes 8, 22, 77, 135, 146, 151, 152, and 156. Those looking to board the CTA L will be in close proximity to the Red Line at Addison station, an 11-minute walk northwest. Meanwhile, all three of the Red, Purple, and Brown Lines can be found via Belmont station, a 16-minute walk southwest.
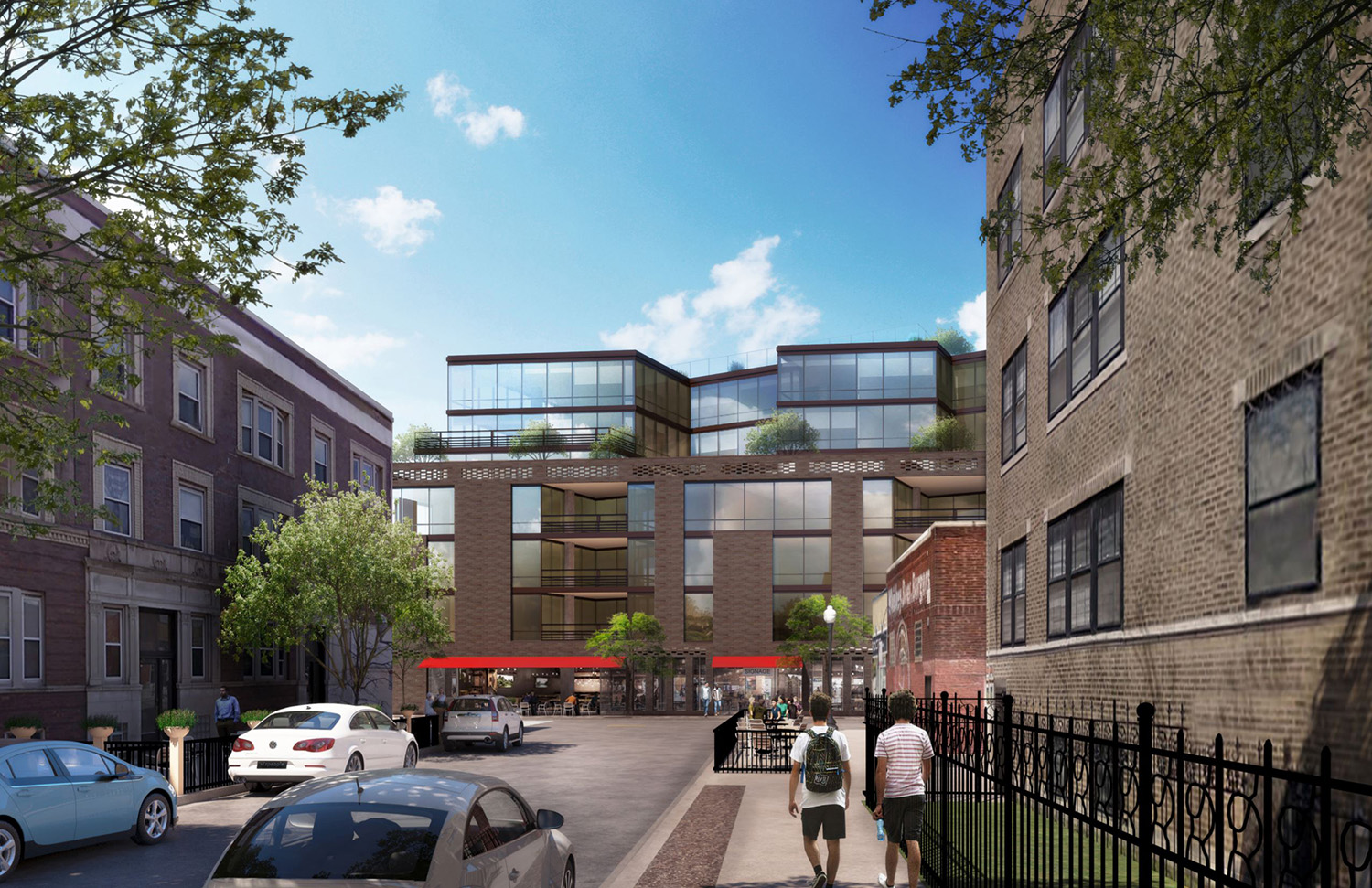
View of 3460 N Broadway. Rendering by Optima Inc
Located along a dense commercial corridor, Optima Lakeview residents will have close access to numerous retail and dining options. Various outdoor spaces such as the Belmont Harbor park area are within an 11-minute walk east.
Read the full feature on Chicago YIMBY
Visit Optima Lakeview for more details
