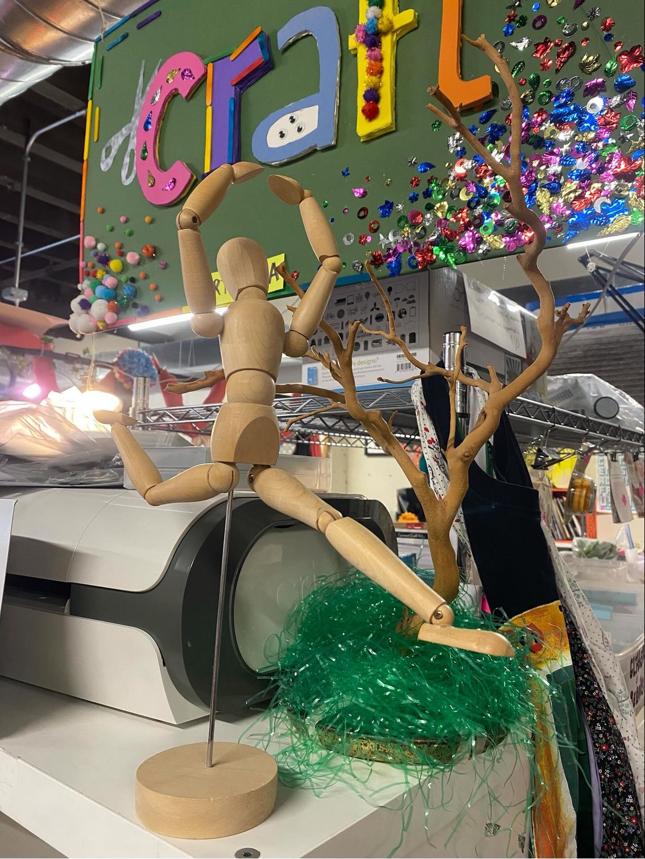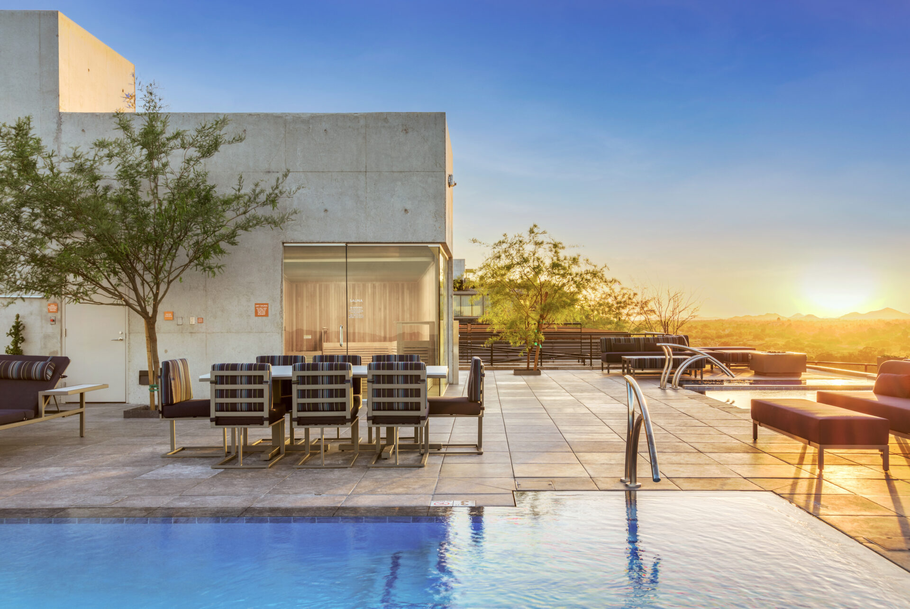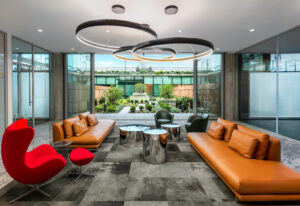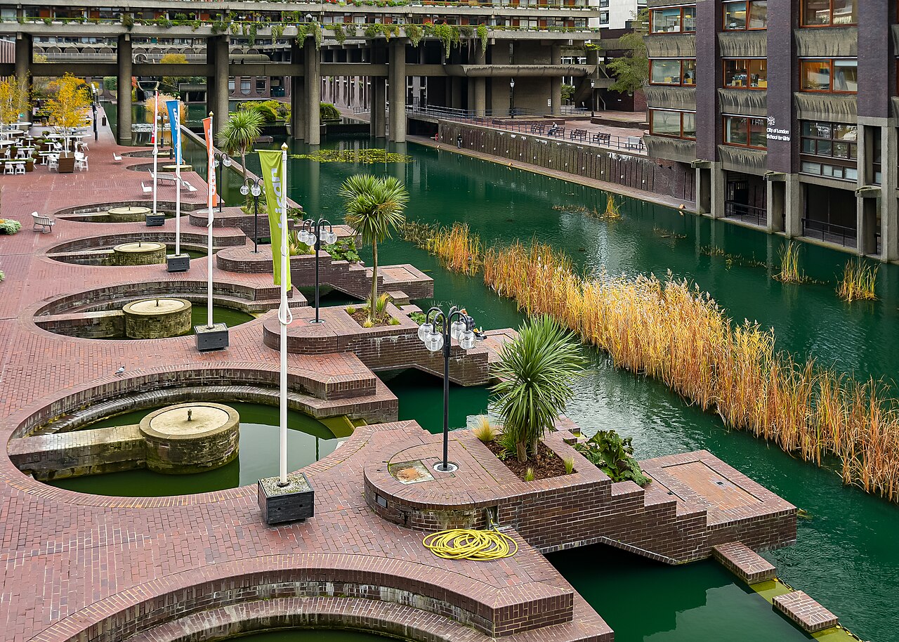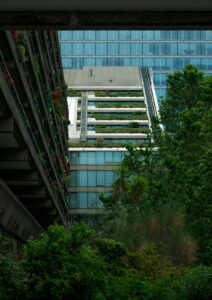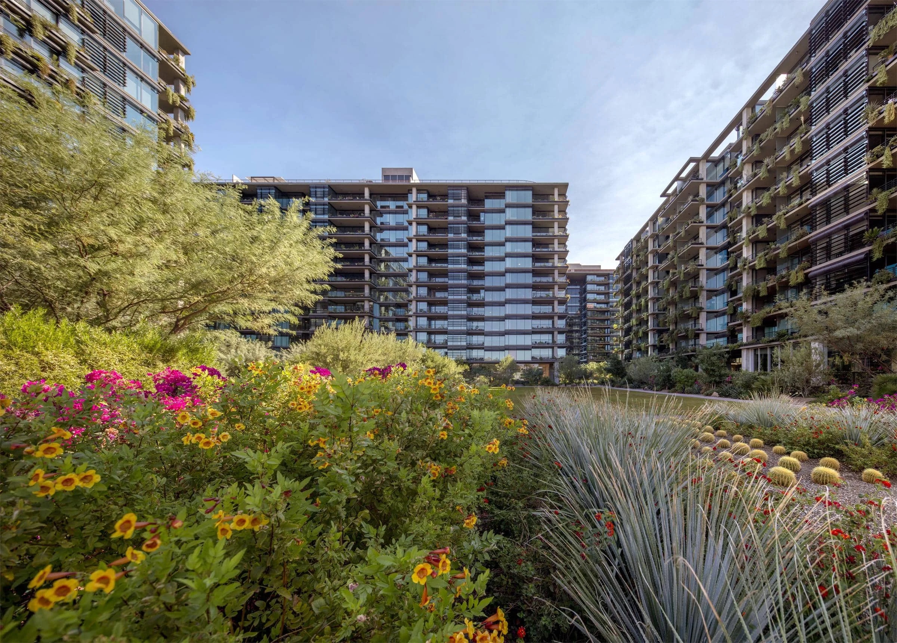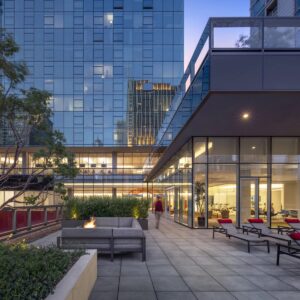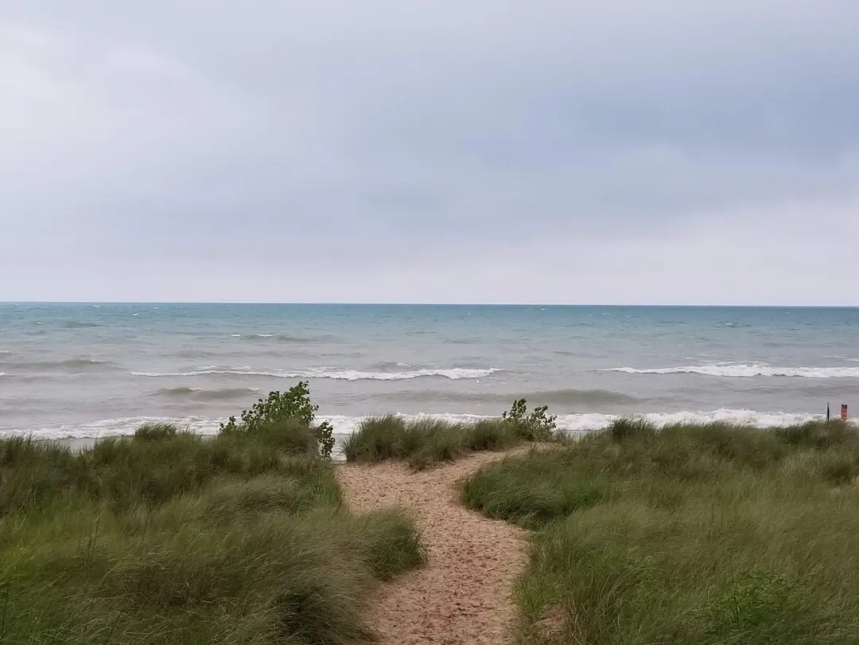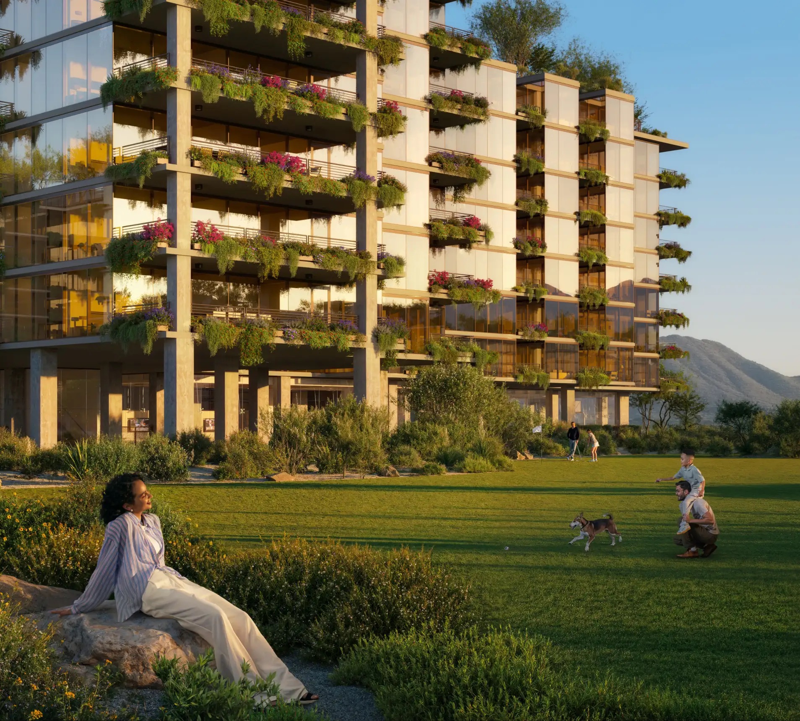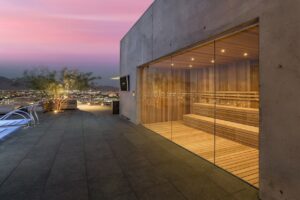Nestled in Humboldt Park, with a sister location in Evanston, The WasteShed is a lively crossroads of sustainability and creativity, where discarded materials become inspiration for art, learning, and community. For Optima community residents at Optima Signature®, Optima Lakeview®, and Optima Verdana® — and all who love hands-on making, The WasteShed is a place to try something new, push your craft past conventional boundaries, and connect with fellow makers in a low-pressure, resourceful space.
What Is The WasteShed?
At heart, The WasteShed is a nonprofit creative reuse center. It collects materials that would otherwise be thrown away — art supplies, classroom remnants, fabric offcuts, paper bits, and more — and offers them back to artists, teachers, students, and craft-curious people at very low or no cost. Its brick-and-mortar locations are open Wednesday through Sunday from 11 a.m. to 6 p.m.
But the magic of The WasteShed is in what they do with those materials — namely, offering workshops, events, and community gatherings designed to teach, empower, and delight.

Workshops & Creative Programs
The WasteShed offers an evolving roster of artist-led workshops. These sessions span a wide range: from visual mending and collage to miniature worlds, paper clay, and assemblage. Each workshop is affordable and accessible, with the dual mission of creative experimentation and reuse.
In addition to scheduled workshops, The WasteShed hosts free community events like Craft Night — a relaxed, BYOC (“Bring Your Own Craft”) social evening where makers bring a project and work together, sipping tea, sharing supplies, and enjoying communal momentum. These nights are as much about connection as creation, and they often fill quickly.
Another signature event is DiscarDisco, The WasteShed’s annual sustainable fashion show and fundraiser. Designers — both amateur and professional — use leftover materials from the center’s inventory to build runway looks that celebrate transformation and imagination. Past themes have included “Rags to Riches” and “PatchWERK,” where designers receive a mystery box of materials and must craft a garment entirely from its contents. The event brings together fashion, sustainability, performance, and community in a vivid showcase of what reuse can become.
Through these programs, The WasteShed invites participation at all levels — whether you’re a seasoned maker or dipping your toes into the art world for the first time.
Why Makers & Neighbors Love It
What sets The WasteShed apart is both its philosophy and its practice. Because the supply is salvaged and donated, workshops tend to be lower in cost than comparable studio settings, making them accessible to those who might otherwise be priced out. You also get the thrill of improvisation: the materials themselves often inspire creativity, forcing you to think differently, see potential in scraps, and embrace the unexpected.
There’s also a strong sense of community. In a city of makers, The WasteShed is a gathering place where you’ll bump into artists, educators, parents, and students — all sharing ideas and inspiration. It’s as much about conversation and discovery as it is about producing a final object. If you don’t finish your project in one session, you’re encouraged to return; if you have leftover materials, you can donate them back.
How To Get Involved
Check their workshop calendar for upcoming classes at both Chicago and Evanston locations. Register early, as workshops often sell out quickly, and drop in for community events like Craft Night to get a feel for the space. You can even propose your own workshop if you have a skill or craft to share. If you’re looking for ways to support the mission, donating supplies or shopping from their reclaimed inventory is an easy way to keep creativity — and sustainability — in circulation. You can also become a volunteer at The WasteShed — learn more here.
Whether you’re stitching, sculpting, collaging, or sashaying down a runway of reclaimed fabric, The WasteShed makes creative reuse tangible. It’s a place where waste is reframed, materials are celebrated, and the act of making becomes a joyful, collaborative adventure.
