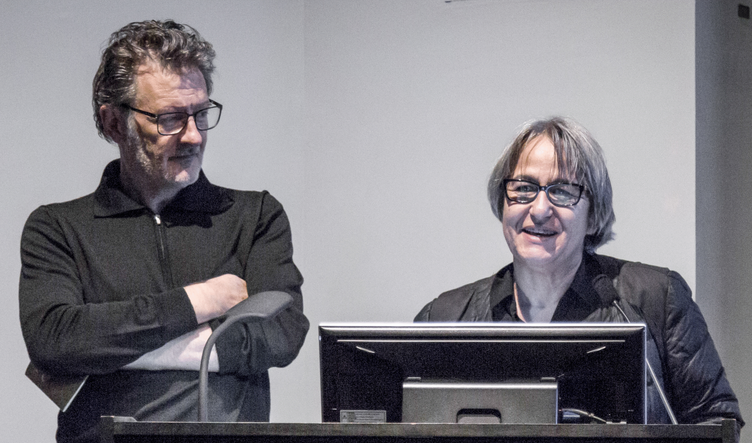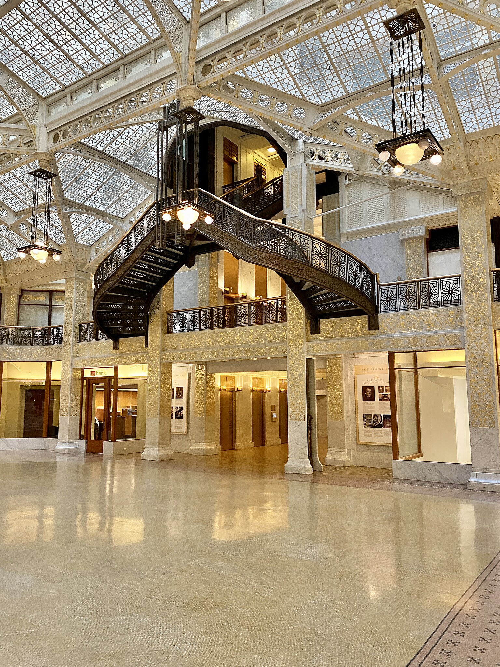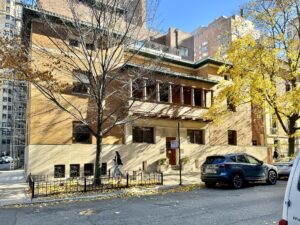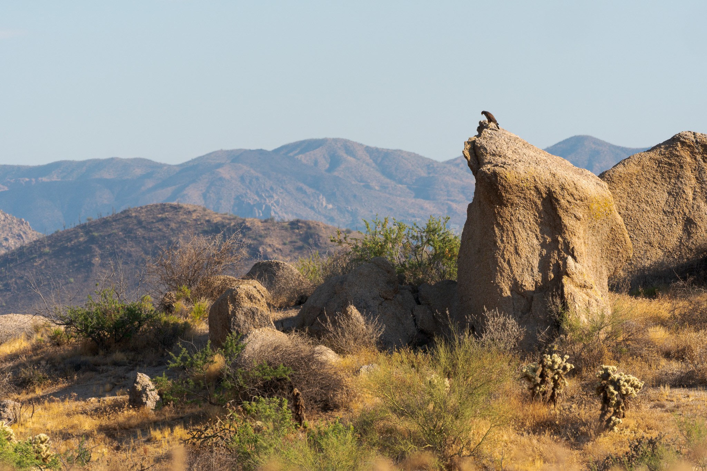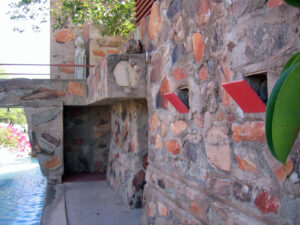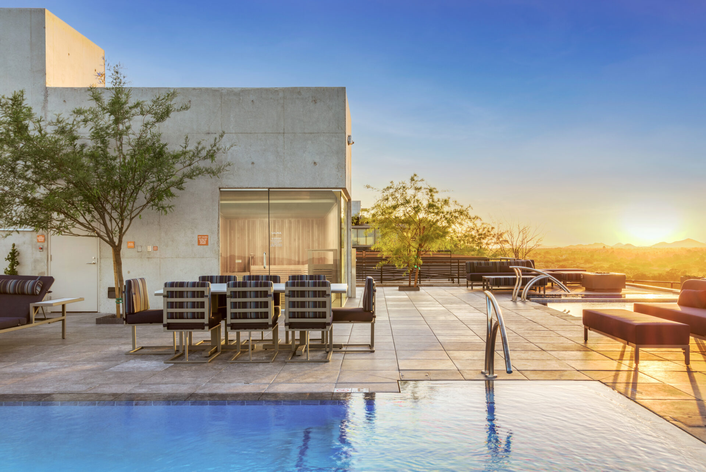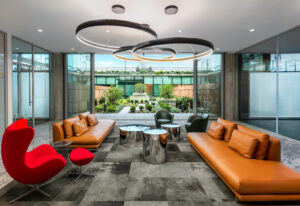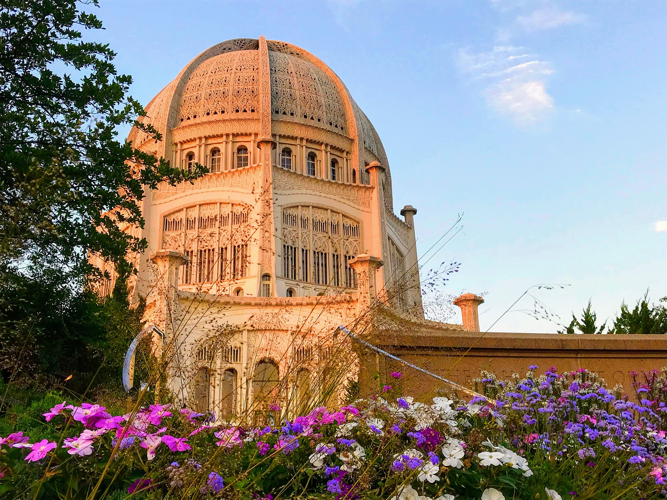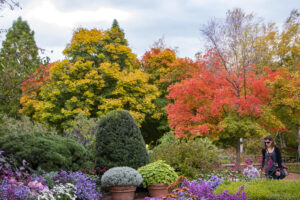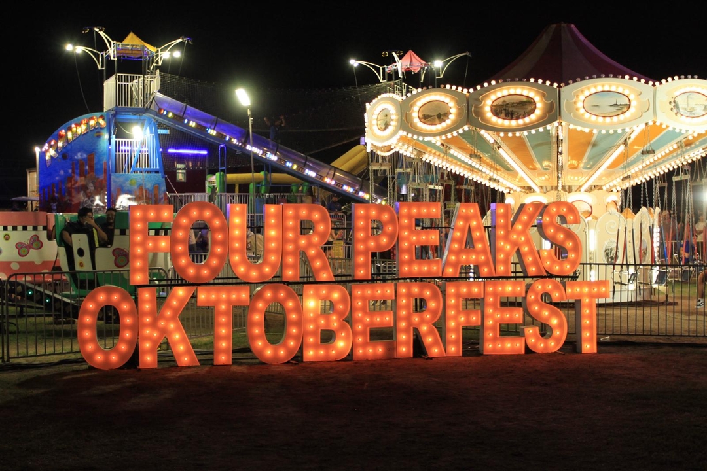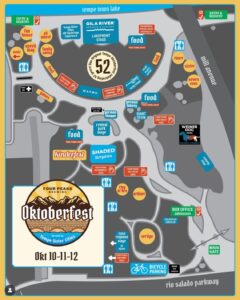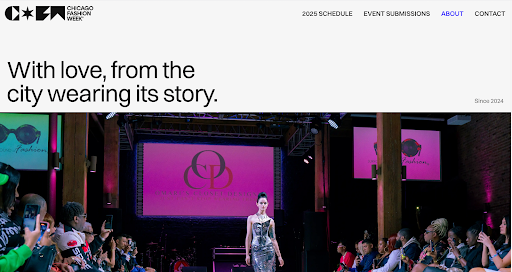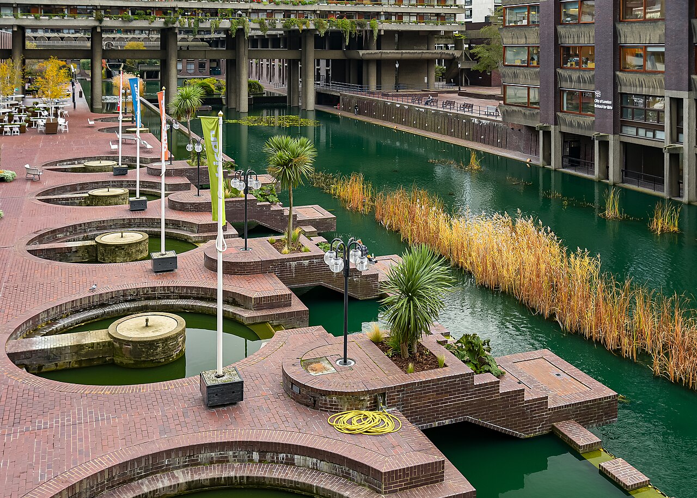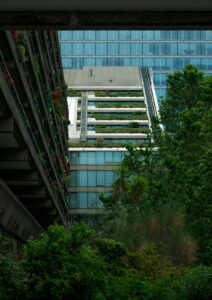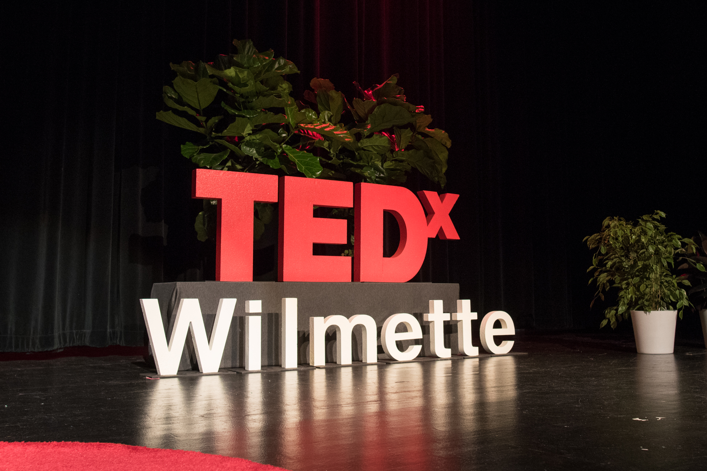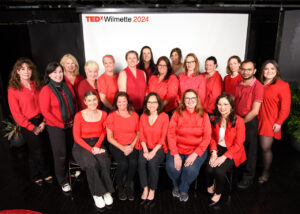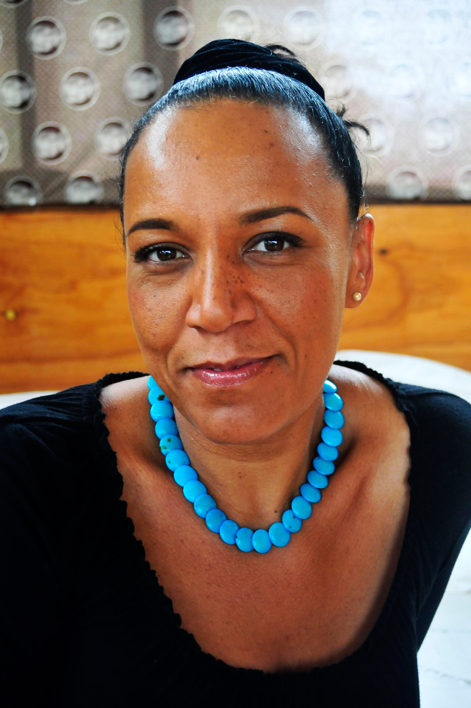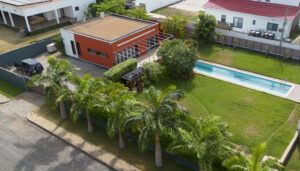As our Women in Architecture series continues, we turn our attention to Anne Lacaton, an architect whose work stands as both a design philosophy and a social statement. Through her Paris-based practice Lacaton & Vassal, founded with Jean-Philippe Vassal in 1987, she has championed an approach that is at once radical and humane—reimagining how architecture can improve lives through restraint, adaptability, and an unwavering respect for what already exists.
Lacaton’s work is guided by a deceptively simple principle: never demolish, always add, transform, and reuse. Where others see outdated buildings, she sees potential. Her architecture resists spectacle and excess, instead offering generosity through space, light, and life. This ethos has reshaped social housing in Europe, challenged conventional notions of urban renewal, and offered a compelling model for sustainable design that prioritizes people over prestige.
Born in Saint-Pardoux, France, in 1955, Lacaton studied at the École Nationale Supérieure d’Architecture in Bordeaux and later in Dakar, Senegal—a formative experience that expanded her understanding of how architecture responds to both climate and culture. Together with Vassal, she began exploring a design language rooted in economy, flexibility, and care. Their earliest works—lightweight pavilions, experimental houses, and reimagined apartments—revealed an architectural intelligence that merged technical ingenuity with social conscience.
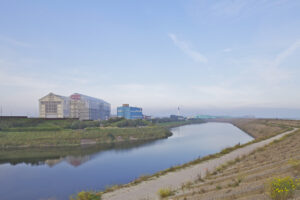
Among Lacaton & Vassal’s most celebrated projects is the Transformation of 530 Dwellings in Bordeaux (2017), a public housing retrofit that became a manifesto for architectural renewal. Instead of demolishing and rebuilding, the team expanded each unit with winter gardens and balconies, doubling living space while keeping residents in place. The result was not only more sustainable but profoundly more human—offering residents dignity, comfort, and beauty without displacement.That same philosophy runs through other transformative works: the Tour Boils-le-Prêtre in Paris, the Palais de Tokyo renovation, and the FRAC Nord-Pas de Calais contemporary art museum. Each project demonstrates how design can be both pragmatic and poetic—doing more with less, and doing it for the public good.
In 2021, Anne Lacaton and Jean-Philippe Vassal received the Pritzker Architecture Prize, the field’s highest honor. The jury cited their “commitment to a restorative architecture,” one that enriches lives rather than consumes resources. It was a moment that solidified Lacaton’s place among the most important architects of our time—not because she builds monuments, but because she redefines what value in architecture truly means.
For residents of Optima® communities, Lacaton’s work offers a resonant parallel. Her designs, like Optima’s own, embrace light, openness, and flexibility—qualities that elevate daily life while honoring context and sustainability. Both approaches reveal how thoughtful design can cultivate community, adapt over time, and bring nature meaningfully into the home.
At Optima®, we often speak of architecture as a living system, one that evolves with its inhabitants. Lacaton’s work embodies that same belief. Her buildings are never static; they invite transformation. They remind us that the most responsible act of design may be not to start over, but to see what already exists with new eyes. They also remind us that to create well is to care: for people, for resources, for the future. In her words, “Transformation is an opportunity to do better—beautifully.”
