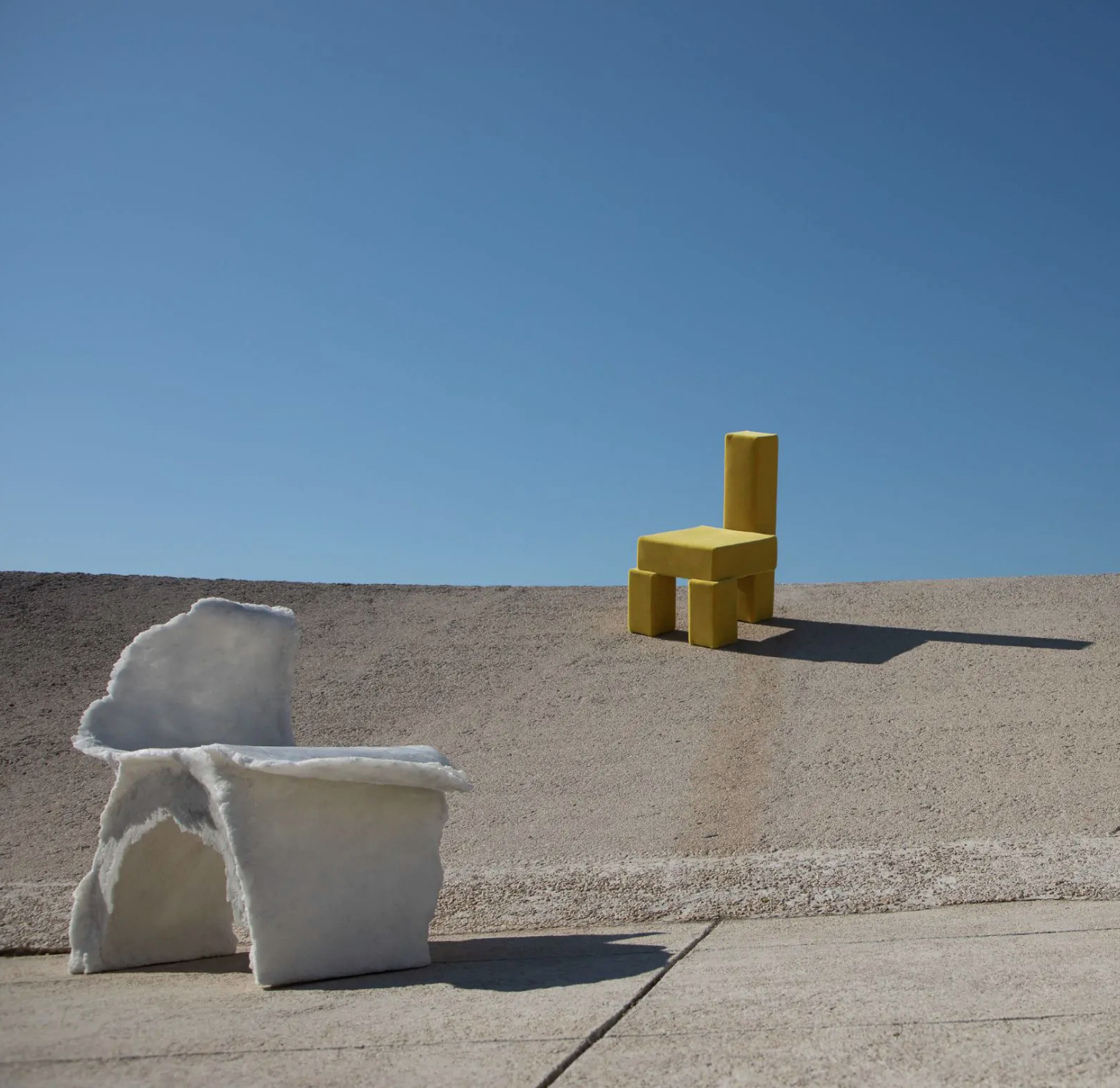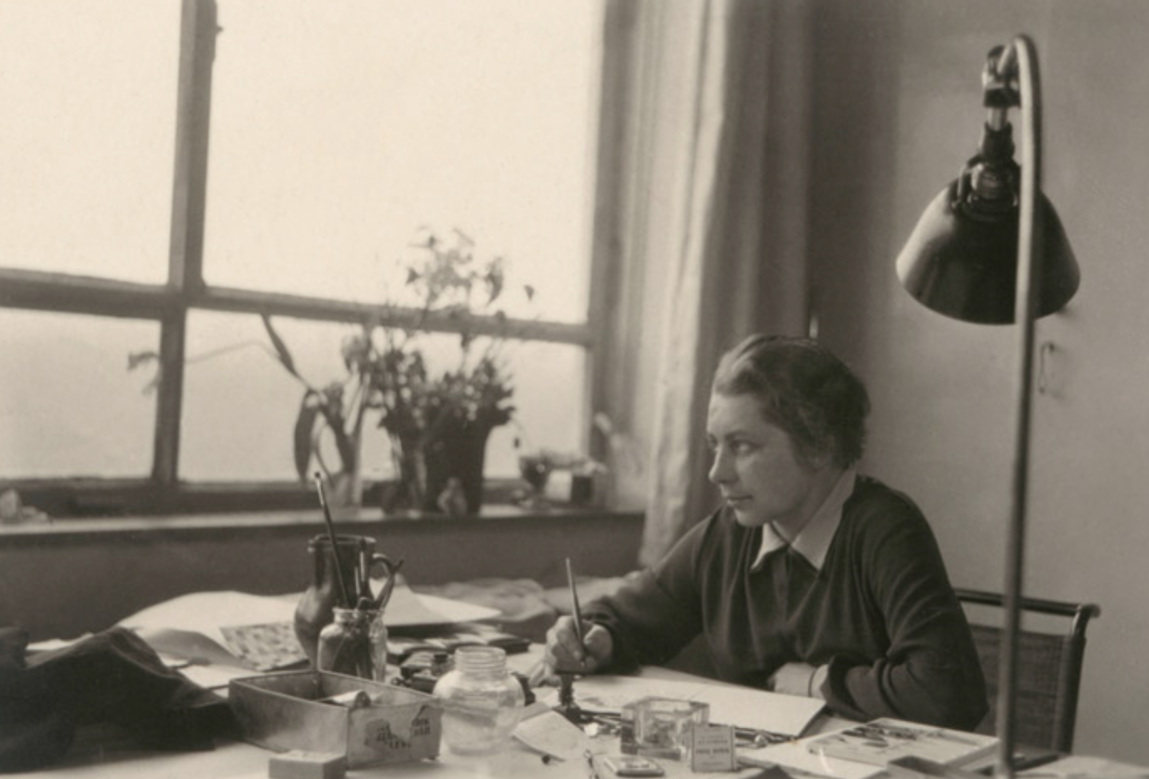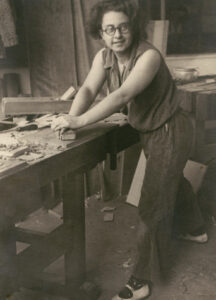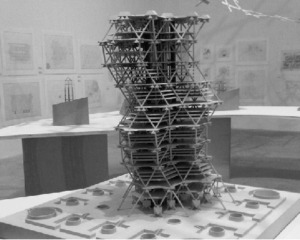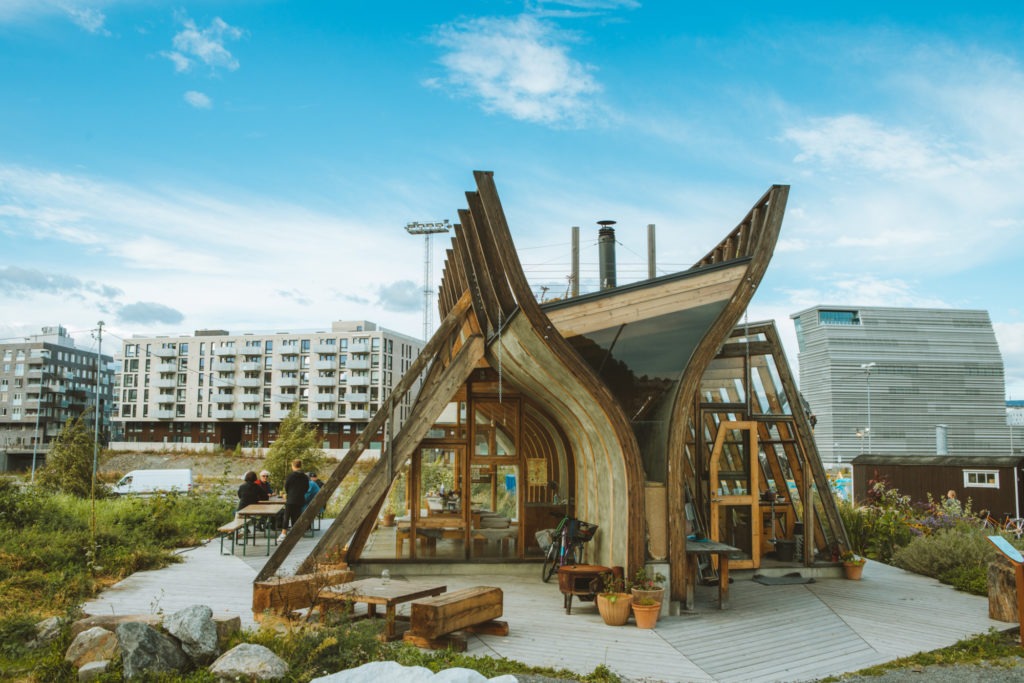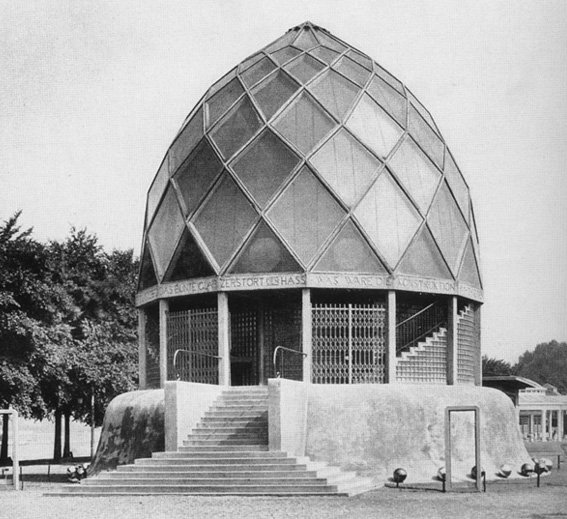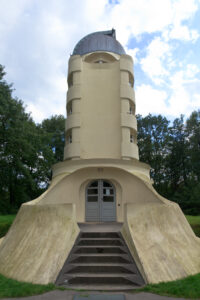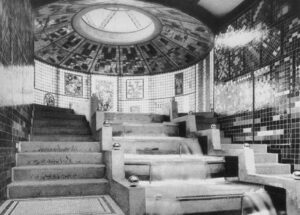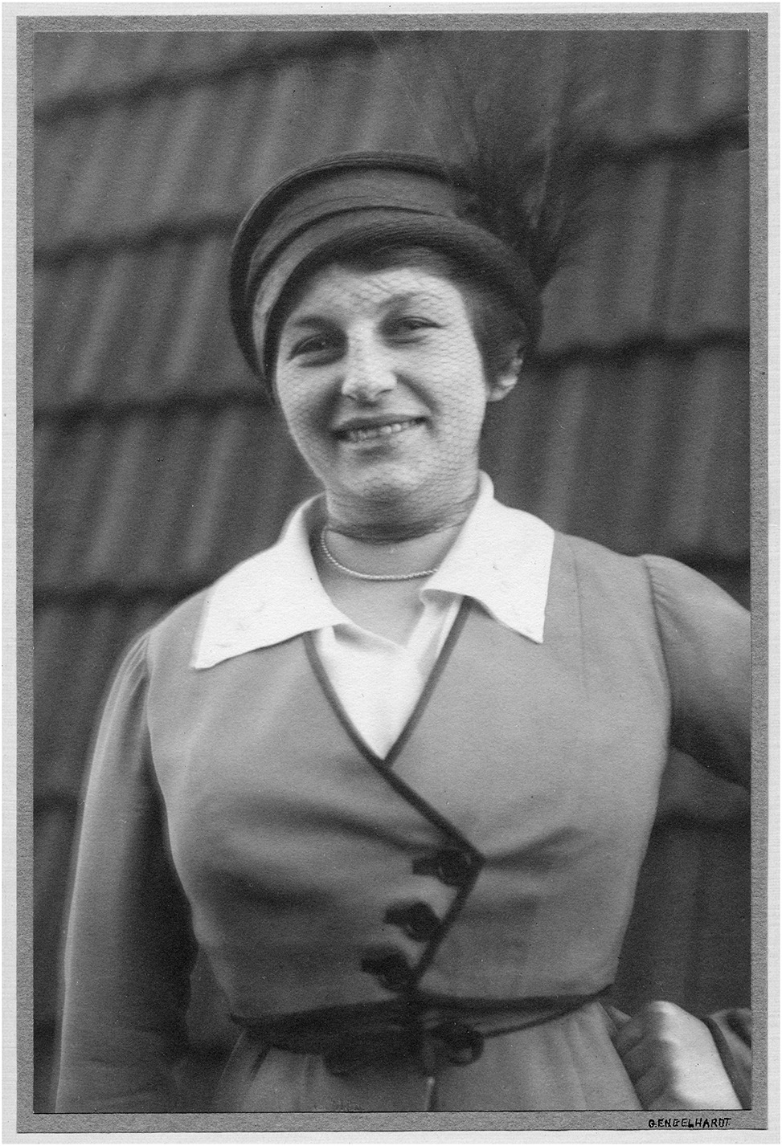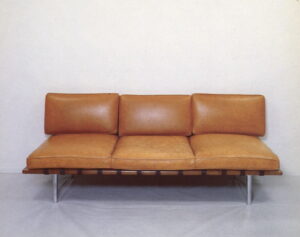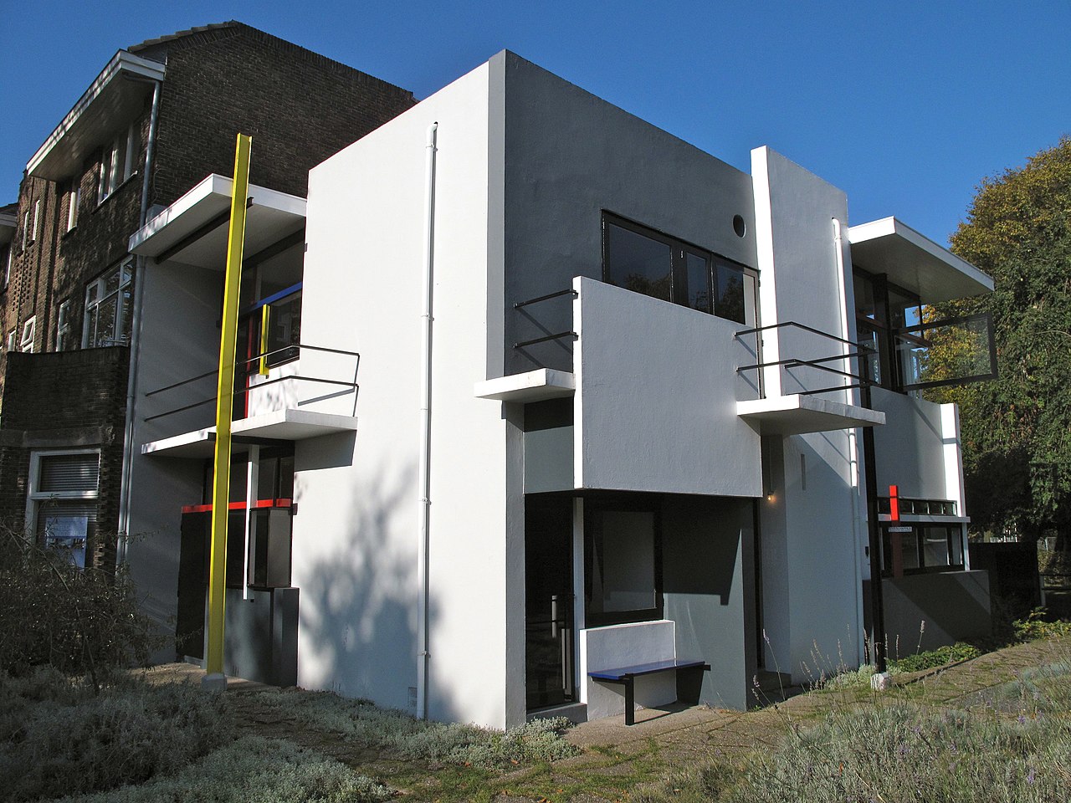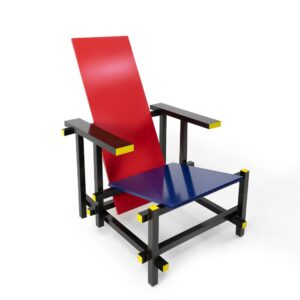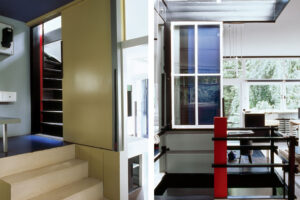Celebrated as the pioneer of modernist architecture, Le Corbusier’s contributions to architecture and design remain as significant as ever. And although much of his work is nearly a century old, designers continue to draw inspiration from his inventive principles. Take a look at how designers are still responding to Le Corbusier’s theories of modernism today.
This year, the international contemporary art gallery, Galerie Philia, displayed Héritages. Found at Cité Radieuse, a Le Corbusier housing complex built in 1952, the exhibit featured works by eight international designs referencing the functionality and minimalist design elements Le Corbusier famously employed through his work.
And although the exhibition featured work from multiple designers, each piece united through a visual response or reinterpretation of Le Corbusier’s theories. While some artists showcased work heavily influenced by Le Corbusier in the exhibition’s “resonance” area, others provided pieces opposing his theories in the “dissonance” area.

Belgian designer Arno Declercq contributed a sculptural daybed for the “resonance” room, inspired by both Le Corbusier’s famous furniture designs and his architectural contributions. The minimalist design features a structure of steel, a material Le Corbusier often used throughout his architecture. Paired with the daybed, architect and designer Pietro Franceschini contributed a chunky brutalist chair upholstered with vibrant yellow velvet, deeply inspired by Le Corbusier’s bold yet functional armchair designs.
In the exhibit’s “dissancane” room, American visual artist Jojo Corväiá explores imbalance with his standout ceramic table. Using volcanic clay, Corväiá designed the table with the intent of displaying its cracks and irregularities, a practice from which Le Corbusier strayed. Designer Roxane Lahidji also contributed to the room, adding a sculpted chair of marbled salts. The stretched seat and arched base make reference to the fragility of organic designs.
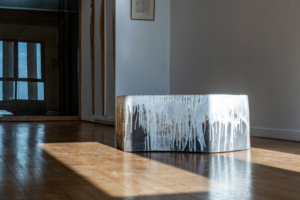
In addition to the furniture, artist Flora Temnouche created three oil paintings for the space. The paintings touch on the inertia of nature, partially inspired by the sparse relationship to nature Le Corbusier’s approach to design and architecture employed.
Considered one of the most influential figures in contemporary design, Le Corbusier’s work continues to create inspiration across the world today. And, thanks to Galerie Philia’s Héritages exhibition, artists and designers continue to honor and reflect the transformative work, bringing it new meaning and life. Explore the rest of the exhibition’s bold work here!
