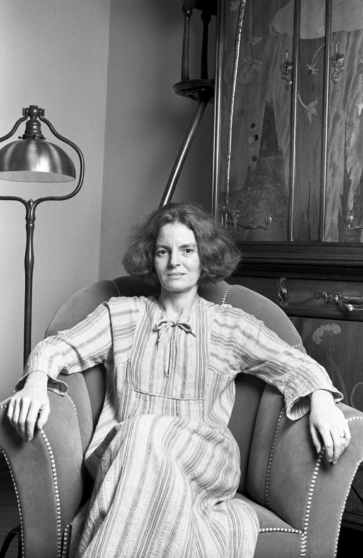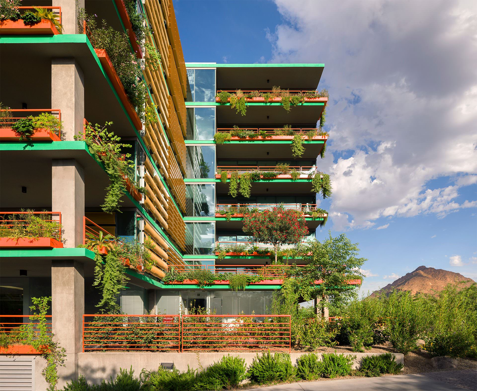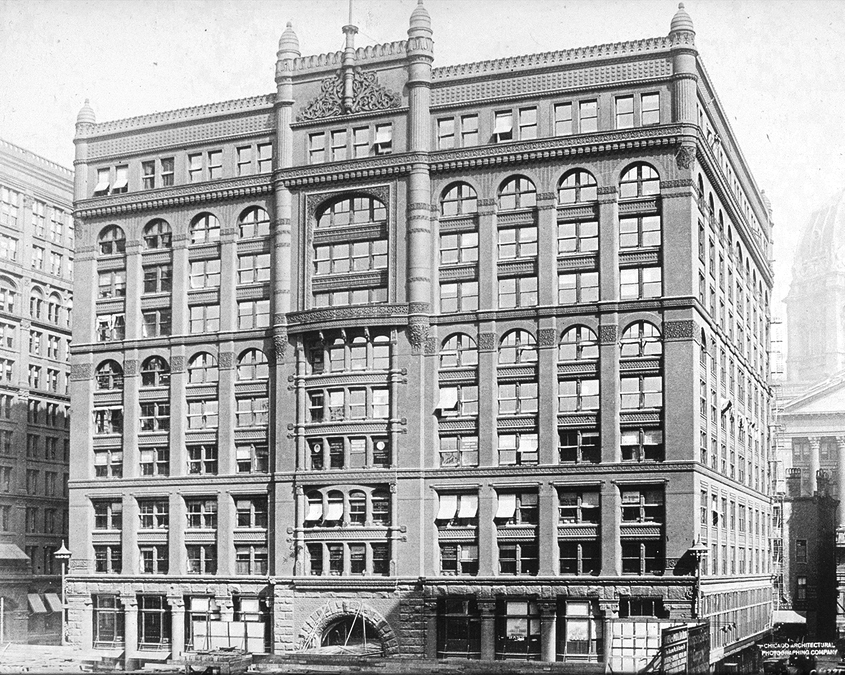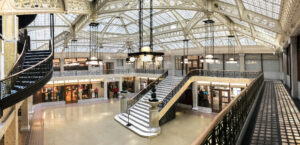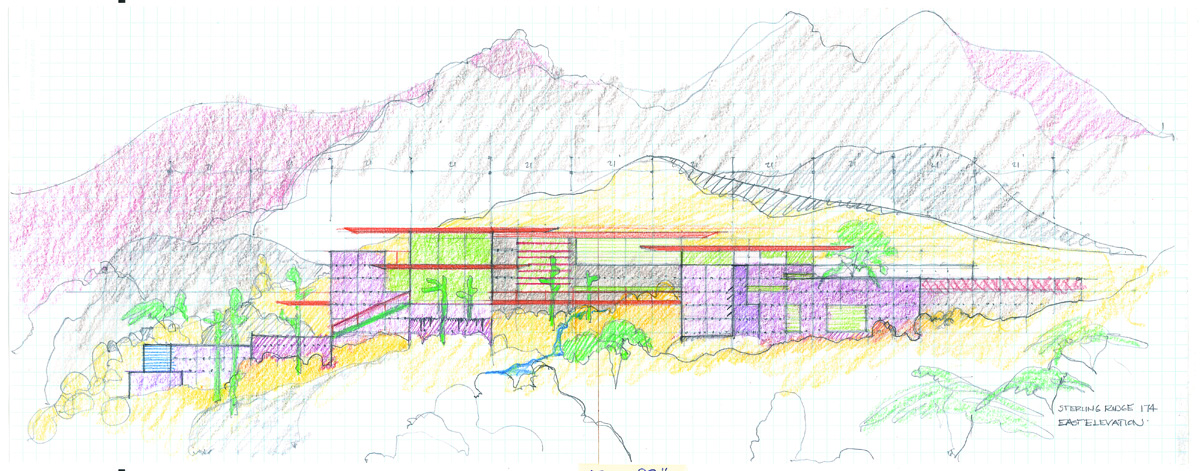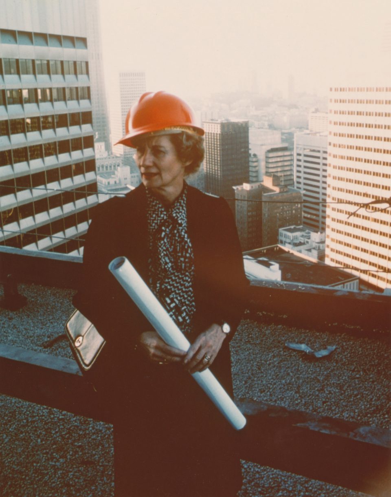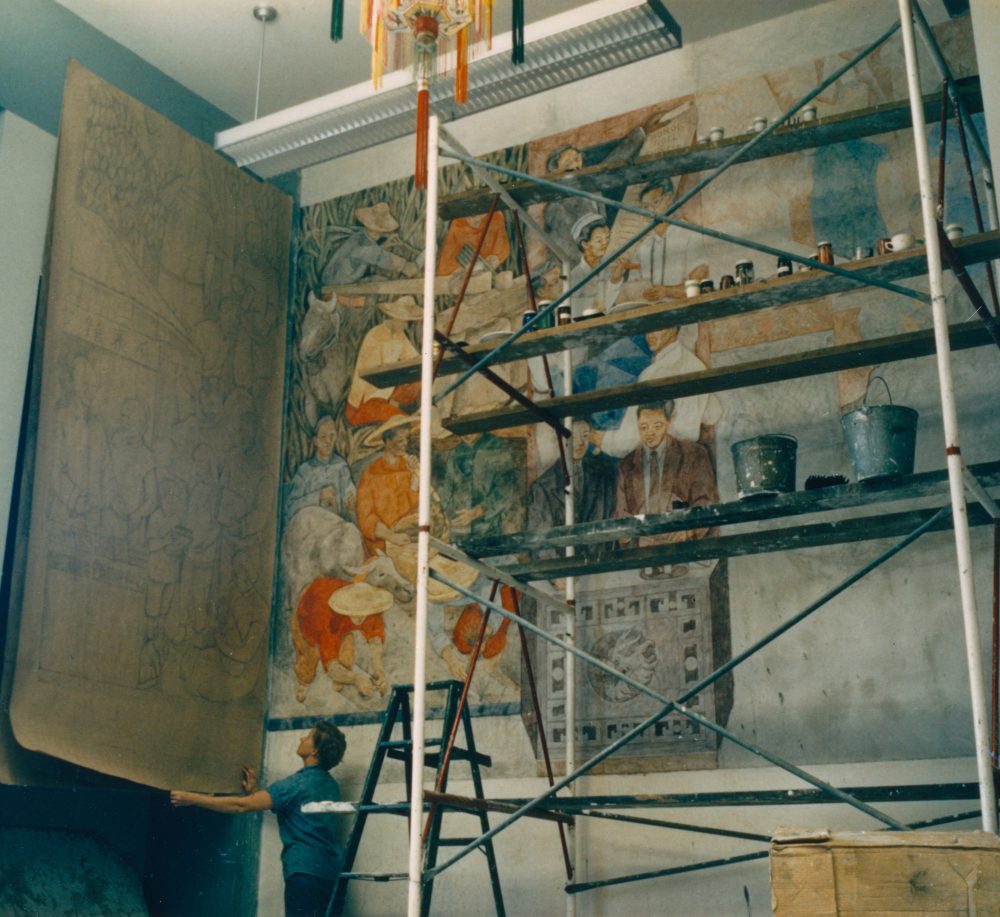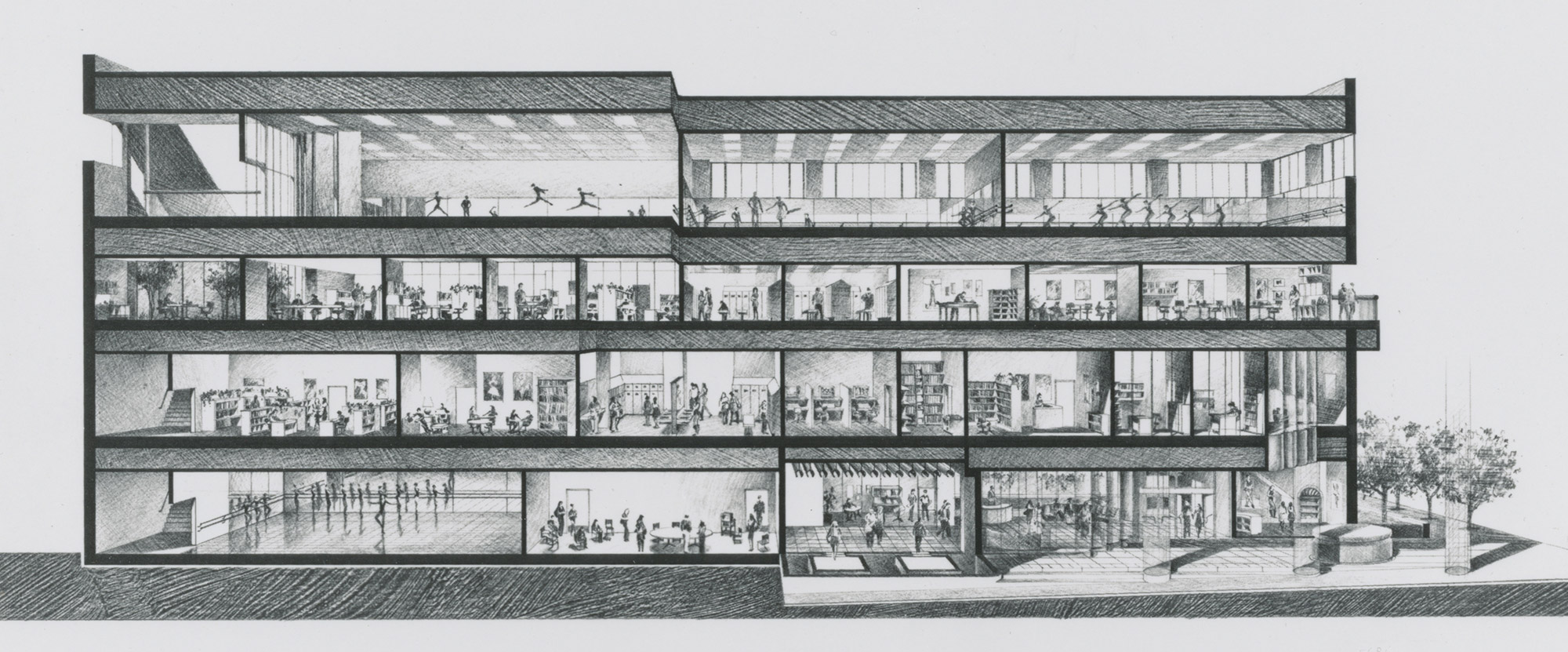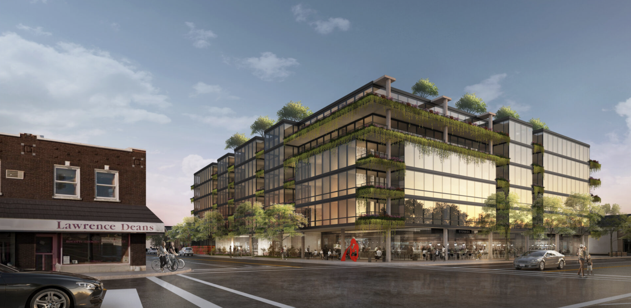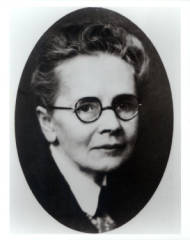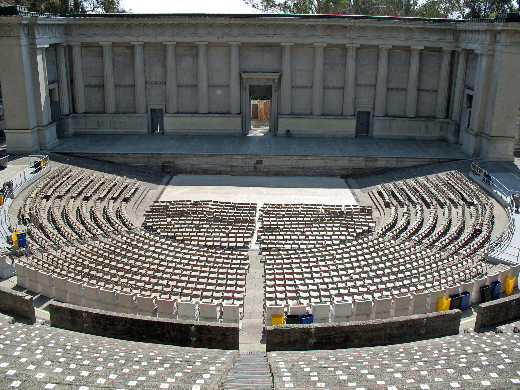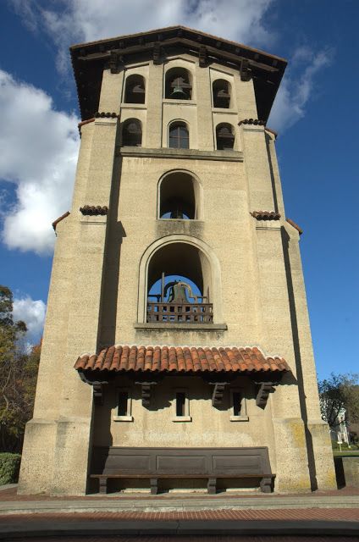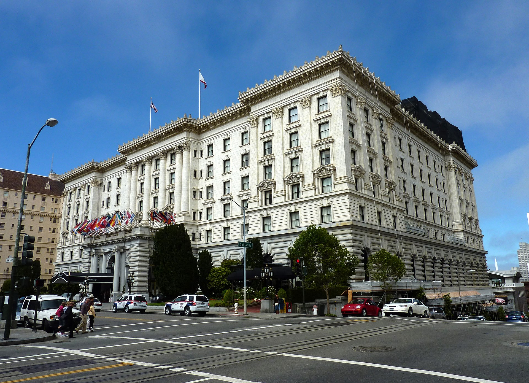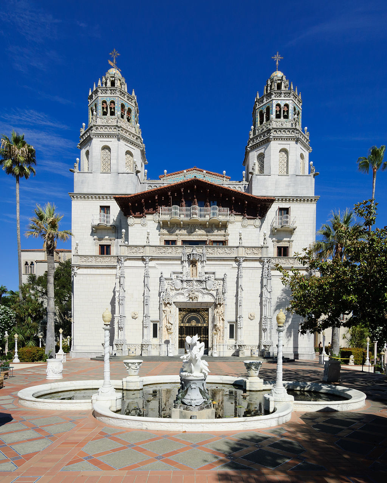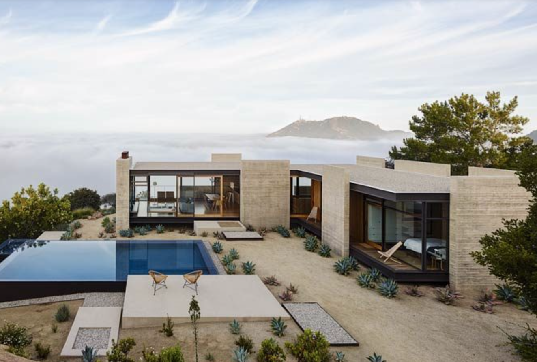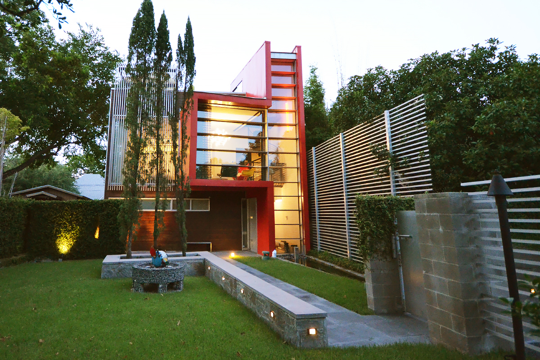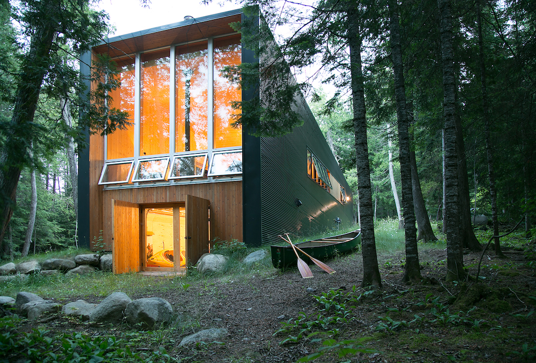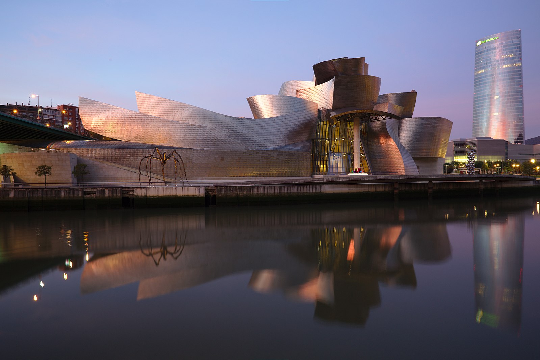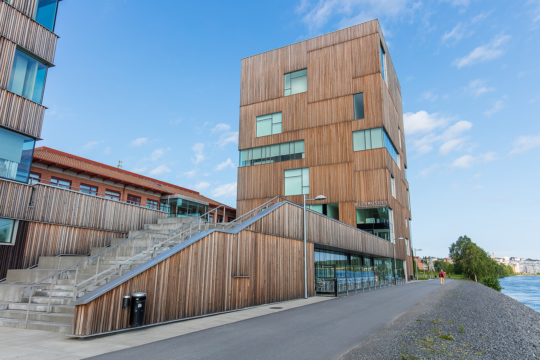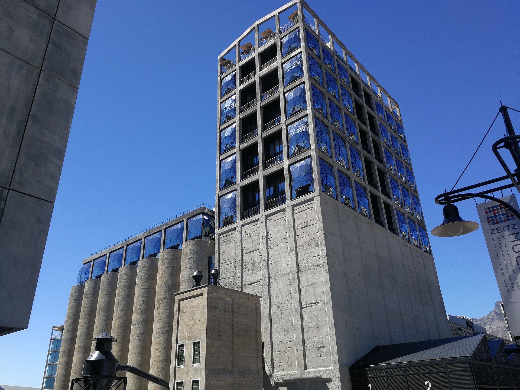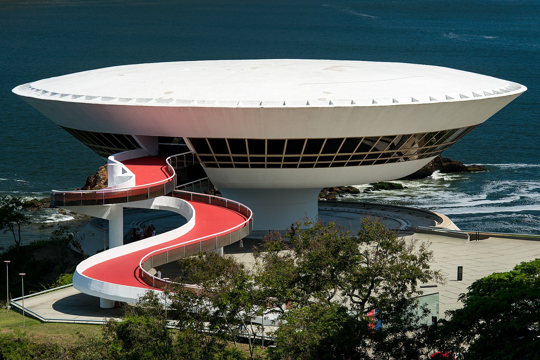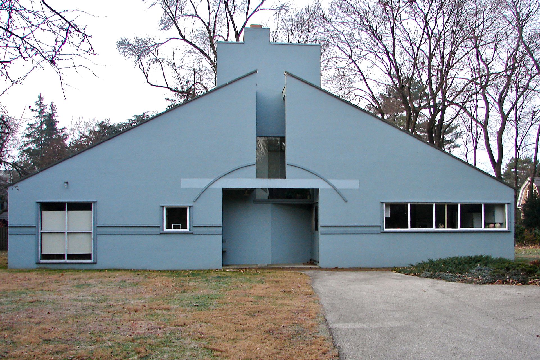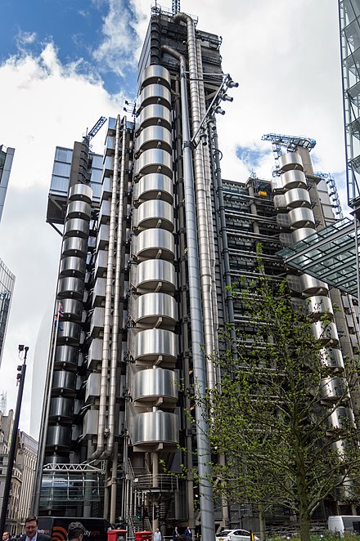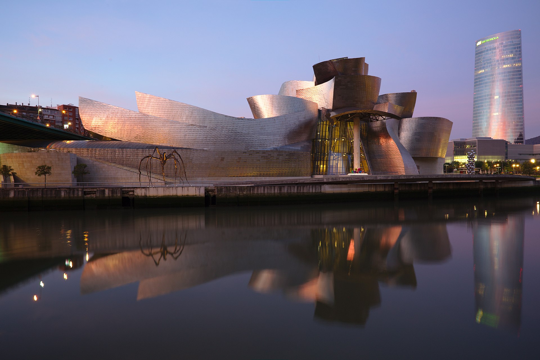Denise Scott Brown knew from the age of five that she wanted to be an architect. Born in 1931 Northern Rhodesia (now Zambia), Scott Brown pursued her dream by spending her summers working for architects and studying at the University of Witwatersrand in South Africa.
In 1952, Scott Brown moved to London to work for modernist architect, Frederick Gibberd. While in London, Scott Brown won admission to the prestigious Architectural Association School of Architecture before moving to Philadelphia, Pennsylvania in 1958 to study at the University of Pennsylvania’s planning department and obtain a master’s degree in city planning and architecture.
In 1967, Scott Brown joined Robert Venturi’s architectural firm, Venturi and Raunch, where she became principal in charge of planning in 1969. Scott Brown’s approach to architecture with Venturi was to understand a city in terms of social, economic, and cultural perspectives and to use these perspectives a set of complex systems in which to build a structure.
With Venturi, Scott Brown designed the Bryn Mawr College Campus Center as well as a campus plan in 1997 which considered the campus’s physical character as originally shaped by famous planners and architects Calvert Vaux, Frederick Olmsted, Louis Kahn, and more. The student body of Bryn Mawr College, having grown, needed an expanded campus, and Scott Brown planned an expansion that celebrated the campus’s original orthogonal pattern while accommodating the students’ needs.
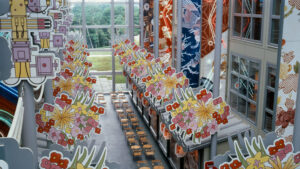
Another of Scott Brown’s designs is for the Japanese Nikko Hotel chain, in which Scott Brown merged the ideals of western comfort with Japanese Kimono patterns to celebrate the heritage of the hotel chain while catering to the western audience.
In 1989, Venturi and Raunch was renamed to Venturi, Scott Brown and Associates, celebrating Scott Brown’s contributions to the firm. The firm is known as one of the most influential architecture firms of its time and is celebrated for radical theories of design while approaching its practice clearly and comprehensively.
In 1991, Robert Venturi was awarded the Pritzker Architecture Prize, while Scott Brown was not recognized for her contributions to Venturi’s work. Scott Brown boycotted the award ceremony. In 2013, a student organization titled Women in Design started by Caroline Amory James and Arielle Assouline-Lichten at the Harvard School of Design started a petition for Scott Brown to receive joint recognition for the Pritzker Architecture Prize. Though Scott Brown has still not been awarded joint recognition for the Pritzker Prize, in 2017, she won the prestigious Jane Dew Prize.
Throughout her career, Scott Brown struggled to be recognized as an equal partner at a male-dominated firm. In 1975, Scott Brown wrote an essay titled “Room at the Top? Sexism and the Star System in Architecture,” though Scott Brown did not publish the essay until 1989 out of fear of damaging her career. The essay became an immediate hit, and Scott Brown has continued to advocate for women in architecture throughout her life.
