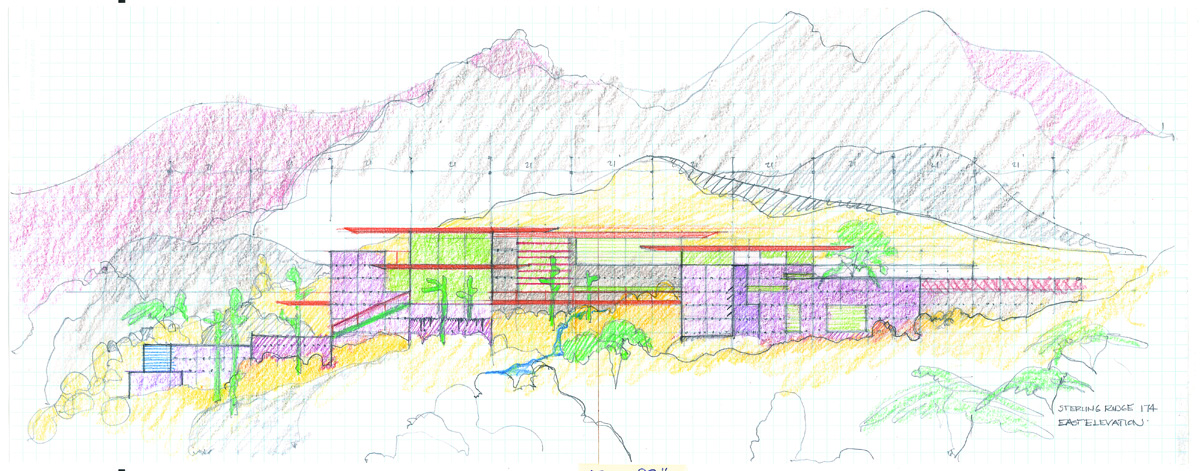Our team is joined together by a love of exceptional design — so naturally, design is our shared language. From property managers to accountants to architects, we’ve all come to know and love the architect lingo that helps us communicate our passions, our creations and our vision. In celebration and as part of our ongoing series, today we’re sharing Part IV of our inside look at architect lingo.
Poché
Pronounced with an exaggerated accent on the e at the end, the word poché comes from the French word pocher, which means to sketch roughly. To the untrained eye, poché refers to the portions of an architecture plan that are blacked out, darkened or cross-hatched. To an architect’s eye however, these blacked-out portions of the drawing hold much information.
Poché in a drawing demonstrates to architects the wall thicknesses, floor thicknesses and all other solid areas that intersect the plane of the section cut. Because poché makes it more clear how much space these solid areas take up (i.e. a normal line wouldn’t demonstrate the thickness of a wall, but poché does), it means that architects then have a better understanding of what space is actually available to them around these elements.

Charette
While the word charette might be unfamiliar to many, likely the meaning behind it will sound all too familiar. Charette refers to the intense final effort made by architectural students to complete their solutions to a given architectural problem in an allotted time or the period in which such an effort is made. It’s the home stretch of a project, if you will.
The word charette is derived from the word “cart,” and its origins date back to the École des Beaux Arts in Paris during the 19th century. During that time, proctors circulated a cart, or “Charrette”, to collect final drawings while students frantically put finishing touches on their work. Nowadays, the meaning of charette has evolved to refer to a period of several consecutive days, during which time all stakeholders involved in a project are consulted during an open, collaborative process to gather feedback and make refinements to a given plan.
Miesian
If you’re familiar with Modernist architecture (or if you’ve been an avid reader of our blog), this homological word explains itself. Used as either an adjective or a noun, Miesian as an adjective describes that relating to or characteristic of Ludwig Mies van der Rohe or his work and Miesian as a noun describes an admirer or student Ludwig Mies van der Rohe or his work.
In the Modernist discipline, this basically sums up all of us and everything we create. Mies’ “skin and bones” design style and philosophy of “less is more” is largely influential to the formulation of the discipline as we know it today.
Stay tuned for future features on the world of architecture lingo at Optima.

