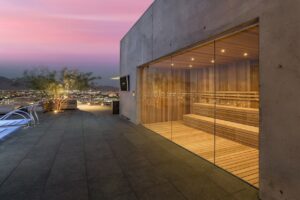Our communities in Scottsdale—Optima Sonoran Village®, Optima Kierland Apartments®, and Optima McDowell Mountain® — are no strangers to fostering a lifestyle that promotes well-being, sustainability, and community. From the carefully curated spaces that enhance residents’ connection to nature to the amenities designed for active and social living, Optima® has always emphasized a holistic approach to health and happiness. That’s why the arrival of the Blue Zones Project® in Scottsdale feels like a perfect complement to the values Optima® communities hold dear.
The Blue Zones Project, inspired by National Geographic explorer Dan Buettner’s research, aims to bring the longevity and wellness secrets of the world’s healthiest communities to cities across the United States. Scottsdale became part of this transformative project in March 2022, joining a movement that leverages “The Power 9®”—a set of nine principles derived from Buettner’s findings in areas where people live the longest, healthiest lives. By embracing these principles, Scottsdale hopes to foster a vibrant environment where everyone can lead longer, healthier, and happier lives.
Here’s a look at the Power 9® and how they align with the lifestyle Optima® encourages within our Scottsdale communities:
1. Move Naturally. In Blue Zones, people incorporate physical activity naturally into their daily lives rather than relying on structured workouts. This principle emphasizes moving often and organically. Optima® communities in Scottsdale support this with lush courtyards, walking paths, and beautifully landscaped outdoor spaces that invite residents to take a stroll, engage with their surroundings, and make movement a natural part of their routine. Additionally, state-of-the-art fitness centers, pools, and yoga studios make it easy to stay active.
2. Purpose. Having a reason to get up in the morning adds years to one’s life. In Blue Zones, people have a clear sense of purpose, often tied to family, work, or community involvement. For Optima® residents, purpose can be found in building connections with neighbors, engaging in community activities, and participating in the vibrant cultural life Scottsdale offers. Optima®’s thoughtfully designed spaces encourage interaction and foster a sense of belonging, helping residents connect to a purpose greater than themselves.

3. Down Shift. Stress leads to chronic inflammation, which is associated with every major age-related disease. People in Blue Zones have daily routines to shed that stress. Optima®’s tranquil spaces, green landscapes, and mindful architectural designs provide residents with environments that inspire relaxation. The calming presence of nature and access to peaceful areas allow residents to unwind, recharge, and practice their own forms of down-shifting.
4. 80% Rule. The 80% rule encourages stopping eating when you’re 80% full. Practicing moderation and mindful eating contributes to long-term health. Scottsdale’s participation in the Blue Zones Project promotes access to healthy, balanced meals, with local restaurants participating in the initiative. Optima® residents can also bring this principle into their own kitchens, creating nutritious meals and enjoying them mindfully in spaces designed for gathering and connection.
5. Plant Slant. In Blue Zones, people’s diets are primarily plant-based, with an emphasis on fresh, whole foods. Many of the Blue Zones-approved restaurants in Scottsdale feature plant-forward dishes, offering inspiration for those looking to incorporate more greens, beans, and vegetables into their diet. Optim® communities also make it easy to embrace a plant-forward lifestyle with nearby grocery stores and farmer’s markets that offer fresh, seasonal produce.
6. Wine @ 5. Moderation is key. People in Blue Zones often enjoy one or two glasses of wine per day with friends and family. Optima residents can embrace this principle by gathering in the community’s social spaces or dining areas, enjoying a glass of wine, and connecting with friends or neighbors. These moments of community bonding contribute to emotional wellness, which is just as vital as physical health.
7. Belong. A sense of belonging is integral to a happy life. In Blue Zones, people are part of supportive faith or community groups. Optima encourages a similar sense of belonging through its focus on community spaces, organized activities, and resident events. Scottsdale’s Blue Zones Project also fosters community involvement, inviting residents to participate in events, volunteer opportunities, and activities that strengthen local bonds.
8. Loved Ones First. In the world’s healthiest communities, family comes first. People prioritize time with their loved ones and often care for aging family members at home. Optima®’s family-friendly amenities and welcoming environment encourage multigenerational living and support family connections. The Blue Zones Project in Scottsdale promotes spending quality time with family as well, highlighting its importance to overall health and happiness.
9. Right Tribe. In Blue Zones, people surround themselves with those who share their values and support healthy behaviors. Living in an Optima® community means being part of a network of residents who value wellness, sustainability, and connection. Through events, shared spaces, and a like-minded community, residents have the opportunity to form bonds with others who support and inspire a healthy lifestyle.
Embracing the Blue Zones Vision at Optima®
The Blue Zones Project in Scottsdale is a natural extension of the values that Optima® has integrated into its communities. By focusing on wellness, connection, and sustainable living, Optima® has created spaces that allow residents to thrive and find joy in everyday moments. The Power 9®, creating a healthier and more connected Scottsdale.
As Scottsdale continues its journey to become a certified Blue Zone, Optima® residents have the unique opportunity to be part of a community that truly prioritizes well-being. Whether it’s through adopting mindful eating habits, engaging in physical activity, or nurturing meaningful relationships, the Power 9® principles provide practical ways to make life not only longer but also richer and more fulfilling.
To learn more about Blue Zones Project Scottsdale, visit their website.






















