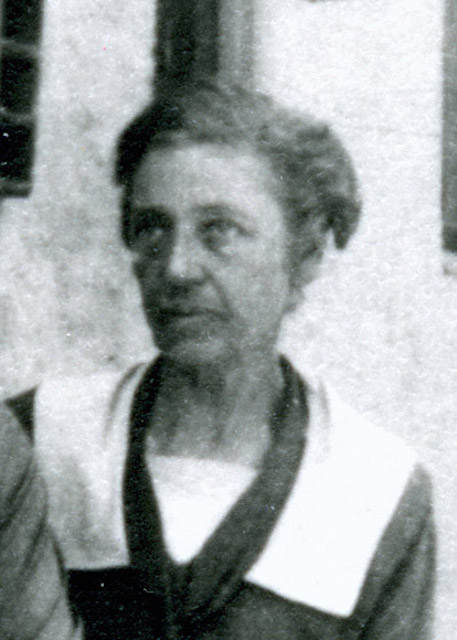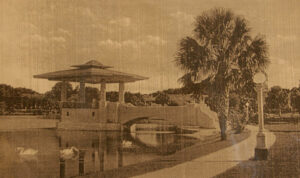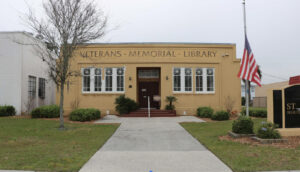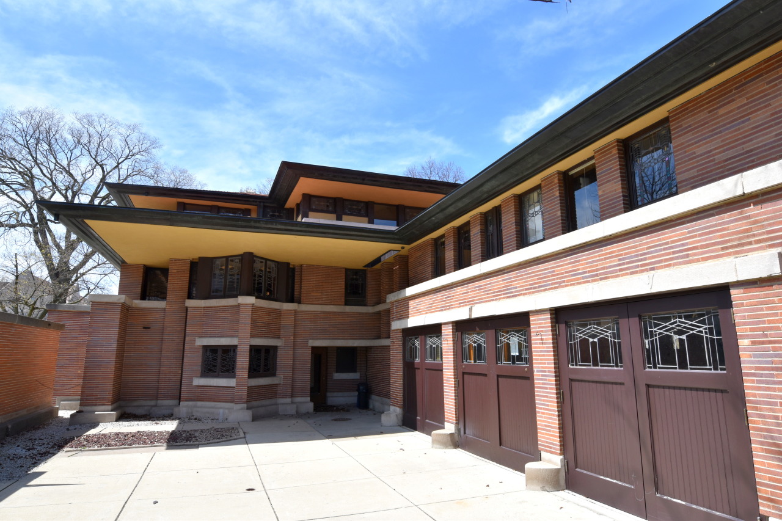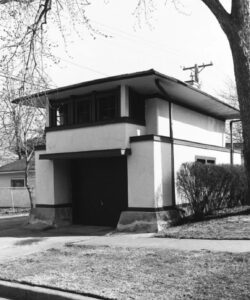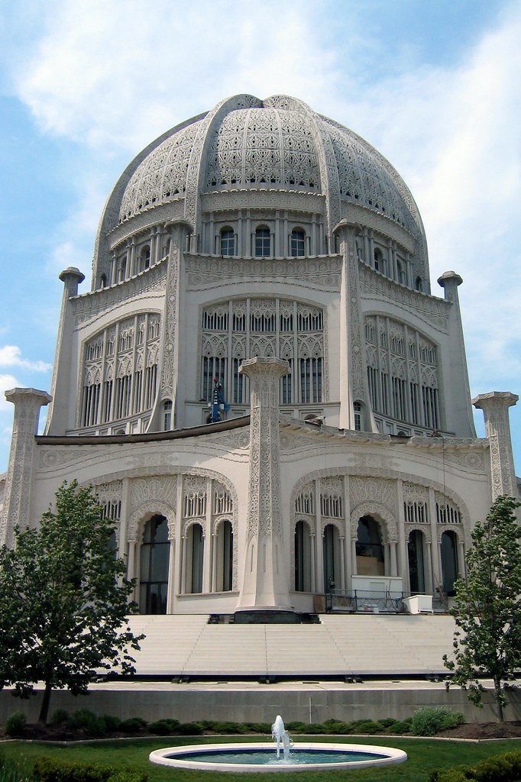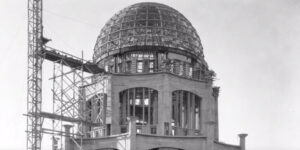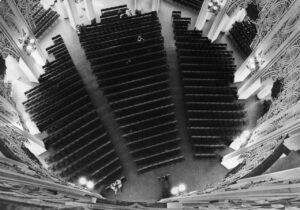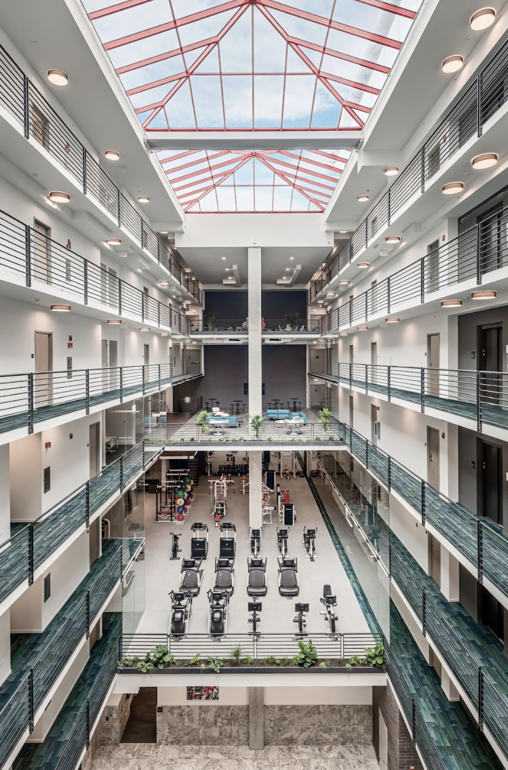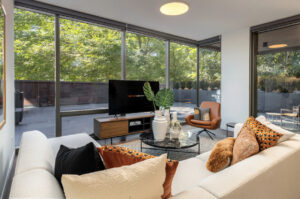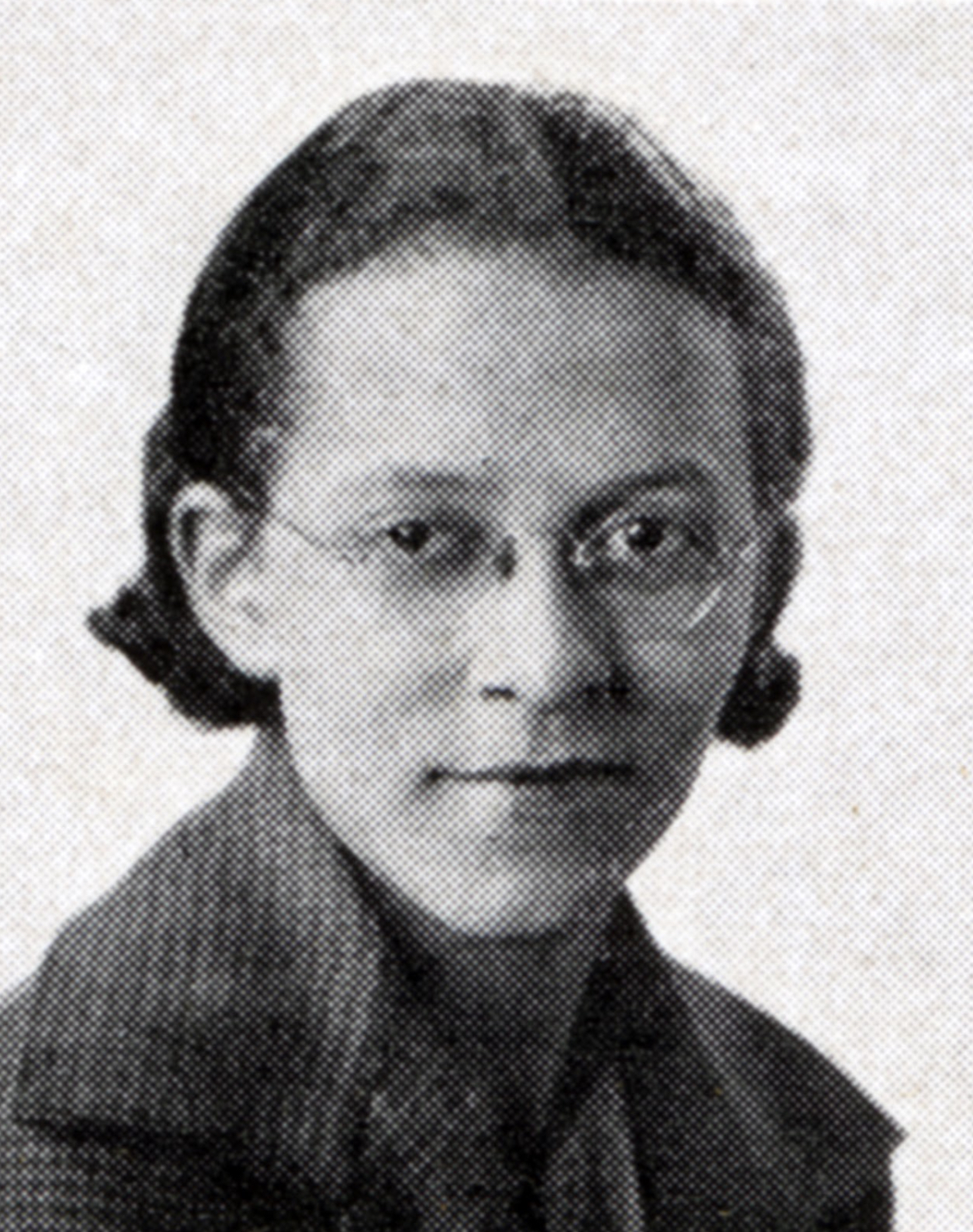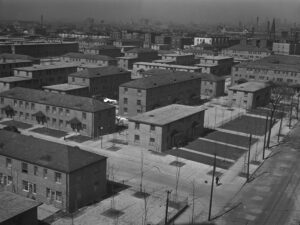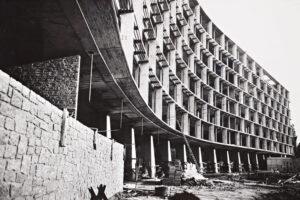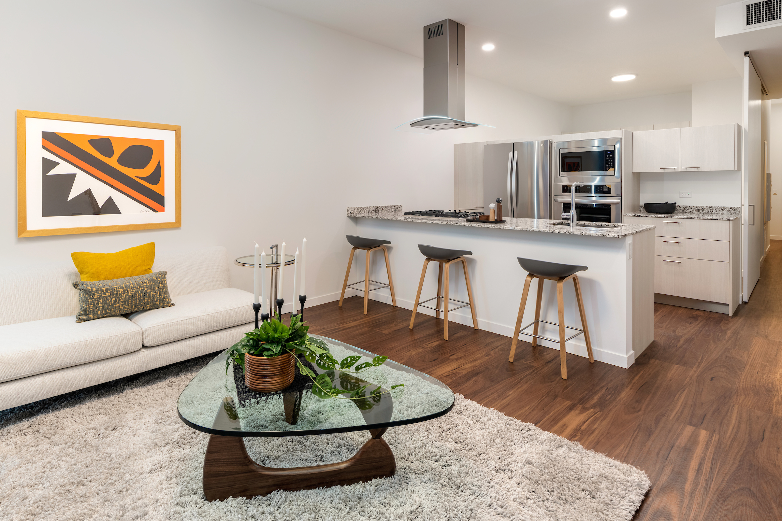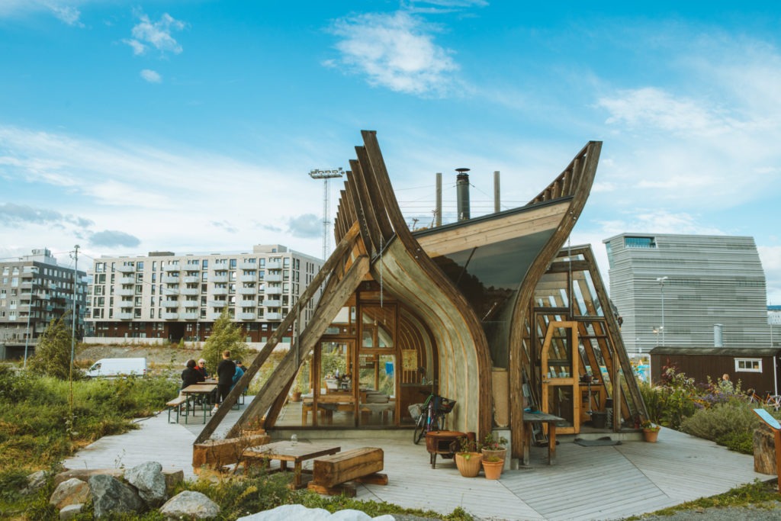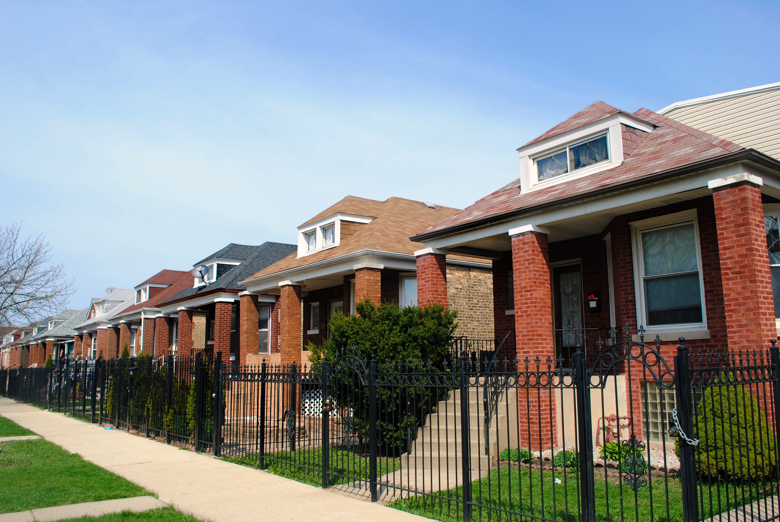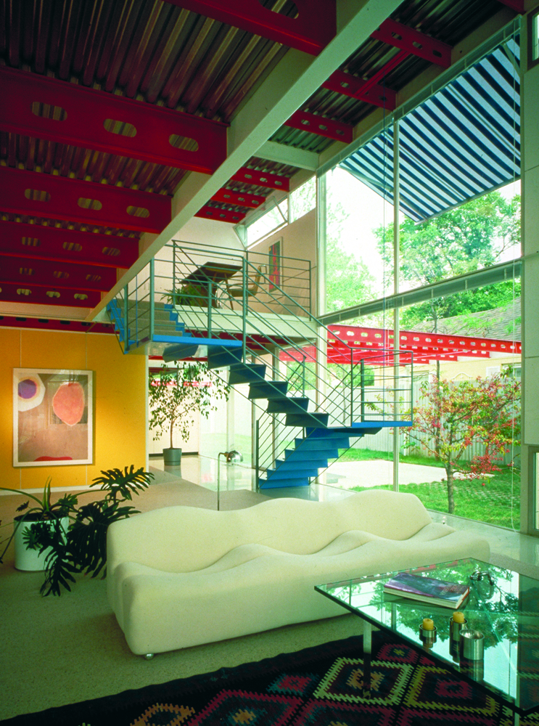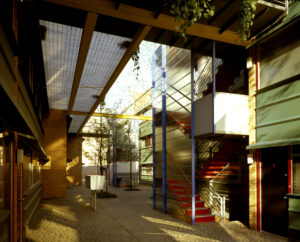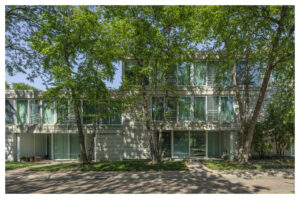As champions of leading-edge, thoughtfully-designed spaces built to inspire communities, we enjoy sharing the visionary work of others who continue to impact the world’s landscape. One of the world’s leading cities aiming to set a powerful example of how architecture can help enrich the lives of those around it is Copenhagen, Denmark. Let’s take a look at how the Scandinavian country is leading the movement in sustainable architecture.
The Danish capital is embracing the title it received just a year ago as the world’s most sustainable city by championing various sustainable practices. Soon to host the UIA World Congress of Architects, Copenhagen’s latest builds feature a mixture of unprecedented eco-conscious and climate-resilient designs.
One of the city’s most famous sustainable builds is the CopenHill power plant, said to be the “cleanest-waste-to-energy power plant in the world” and the winner of the European Commission’s Green Building Award in 2012. The unique build is combined with a recreational facility, allowing visitors to ski and sled down its artificial slope throughout the year.
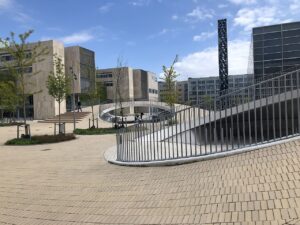
Many of the city’s other leading designs stem from its appreciation for cycling. Since 2005, Copenhagen has spent more than $16 million on cycling infrastructure, including the Karen Blixens Plads, a public plaza that holds parking for more than 2,000 bikes, and Lille Langebro, a cycling bridge that easily opens to admit boats.
Copenhagen’s love and appreciation for sustainable design is something the country has held for decades, stemming from pioneering architects like Jan Gehl, who promoted humanist architecture in the 1970s. Today, the city relies on local architects and designers to build on its rich history of eco-friendly design.
At Optima, we continue to explore the best possible ways to create harmony between the built and natural environments to allow our residents to enjoy a healthier, more sustainable environment. From our signature vertical landscaping systems and ample green spaces to the inclusion of induction cooktops, we look to embrace sustainable design in every aspect of our residents’ lives.
With new forms of sustainable design created across the world daily, we can’t wait to continue exploring the ways innovative architecture can contribute to a healthier, more sustainable home for all.

