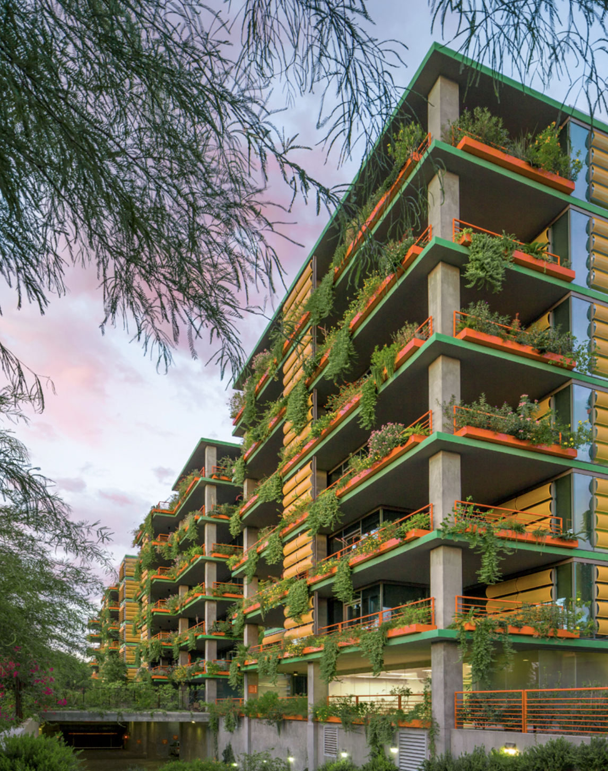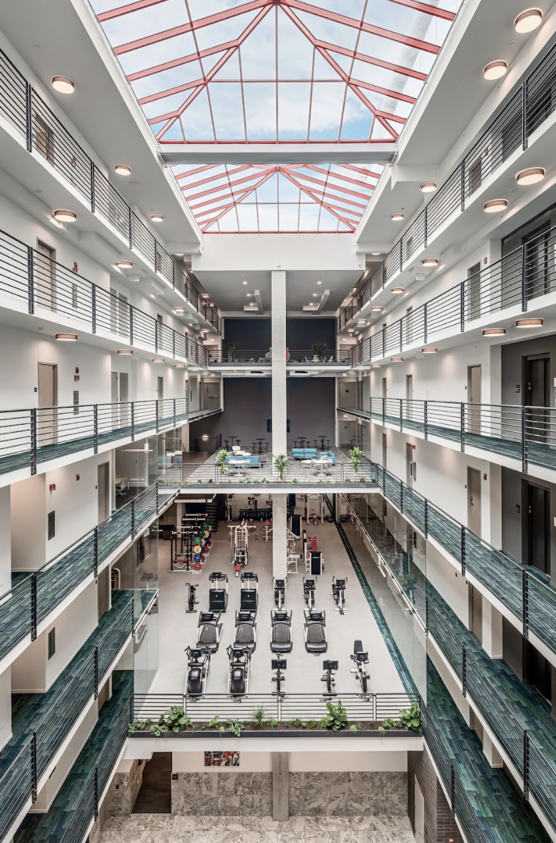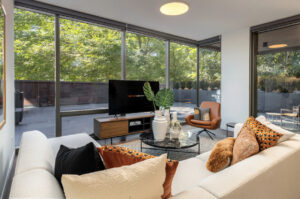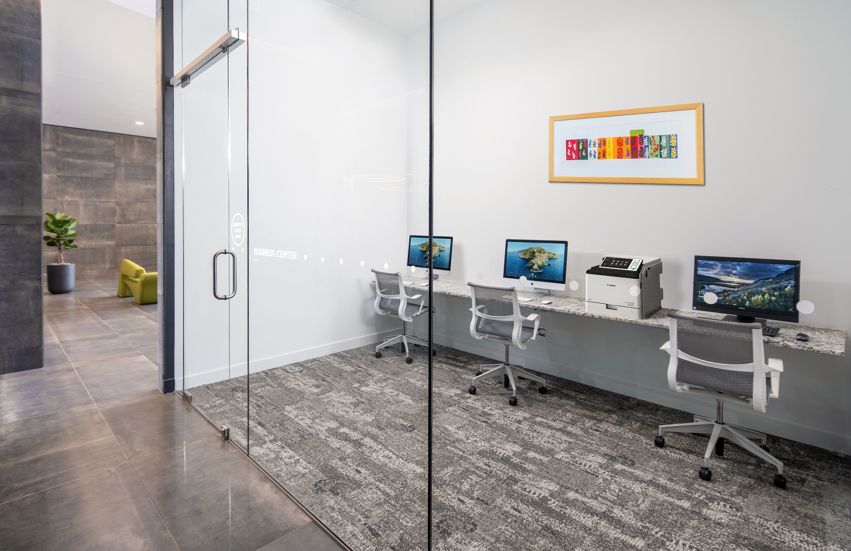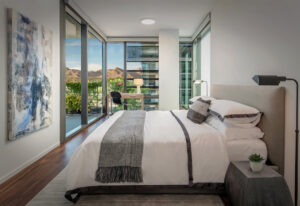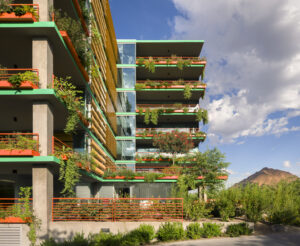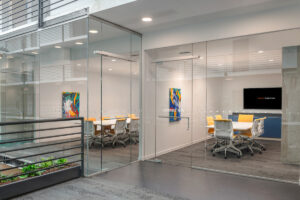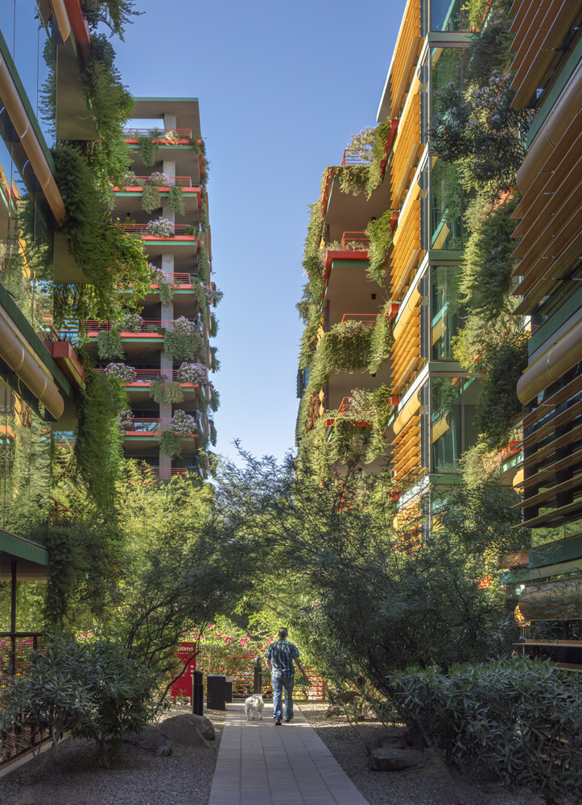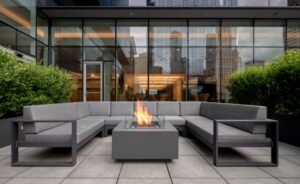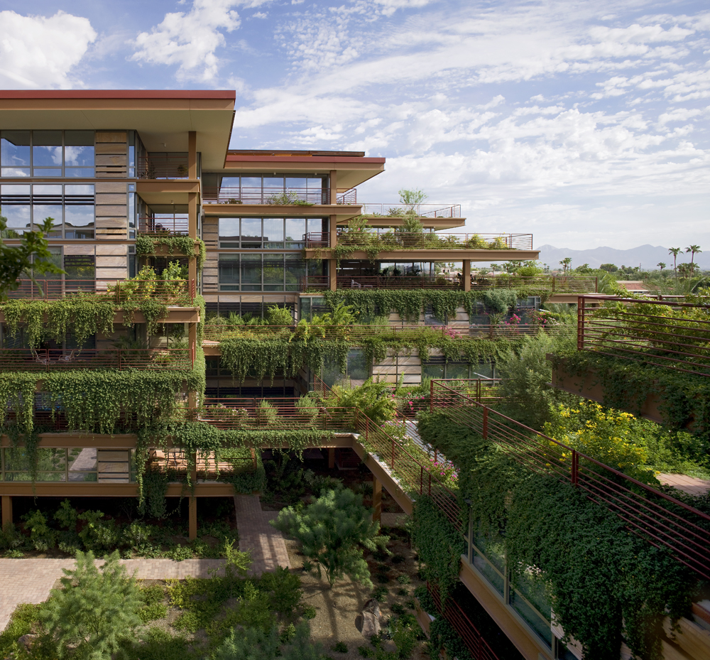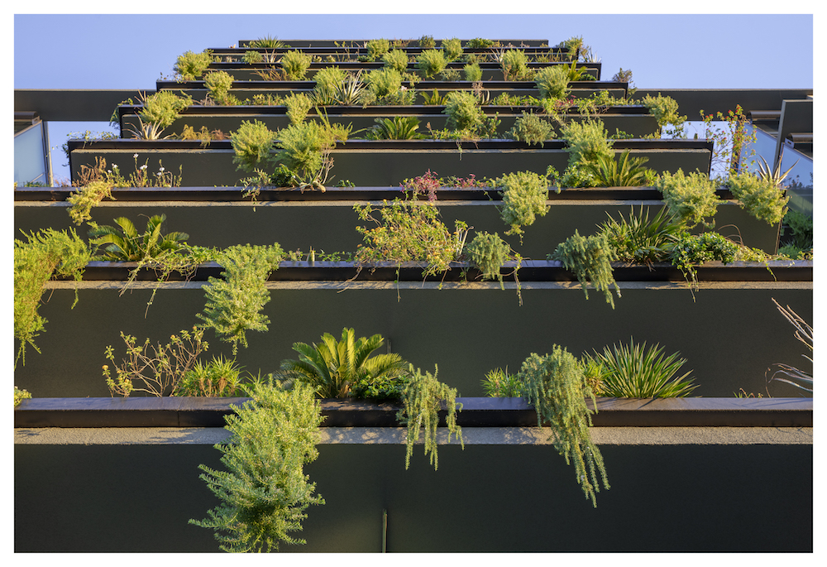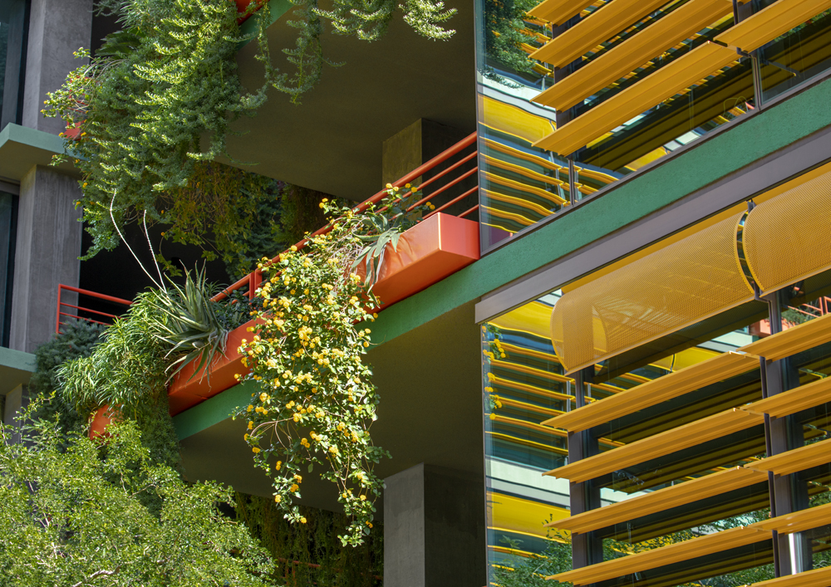Our passionate connection to nature is an essential piece of our identity at Optima and has been since our founding. This foundation has led to signature design elements in our properties, like our vertical landscaping system. From the vibrant greenery that extends beyond Optima Kierland Center, Optima Camelview Village and Optima Sonoran Village in Arizona to the introduction of vertical landscaping to the Midwest’s four seasons at Optima Verdana in Chicago, the lush green element is a cornerstone of our Optima communities. Given our innovation in this arena, it’s interesting to take a look at how vertical landscaping is used throughout the rest of the world:
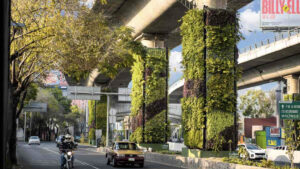
In 2016, Mexico City began planning an ambitious project to bring vibrant greenery into the city to reduce pollution and welcome additional natural allure to the area. The city came up with Via Verde, an initiative to cover more than 1,000 highway pillars with lush vertical landscaping. Because traffic in the city is some of the most congested in the world, the pillars not only serve as beneficial to the environment but also as works of natural art for residents.
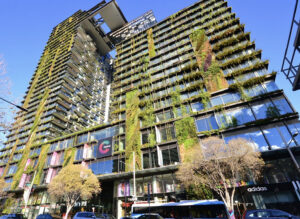
Completed in 2012, One Central Park was built as part of Sydney’s Central Park renewal project. The building is a dual high-rise with a height of more than 380 feet, but it is famously known for its vertical landscaping designed by its architects, Foster and Partners, Ateliers Jean Nouvel and PTW Architects. The vertical landscaping system was a collaboration between French botanist Patrick Blanc, the modern innovator of the green wall, and the architects. One Central Park is home to 350 different species, including both exotic and native verdure, and totaling over 85,000 plants that cascade more than meters down its facade.
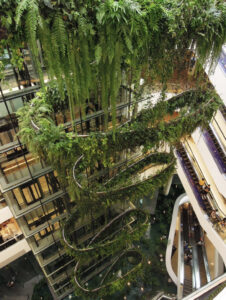
Rainforest Chandelier, EmQuartier, Bangkok
Designed by the American architecture firm Leeser Architecture, EmQuartier is a 2,700,000 square foot mall located in Bangkok, Thailand. The innovative design that makes up the grand retail hub features restaurants, offices, event halls, and at its heart, an open-air atrium. In the atrium’s core, an unprecedented 337-foot chandelier hangs with exotic plants spilling from its sides. Patrick Blac – who also inspired One Central Park’s vertical landscaping – not only designed the ellipse-shaped Rainforest Chandelier for EmQuartier but also included two garden areas and a fully landscaped bridge connecting the mall to other surrounding buildings.
We couldn’t be more proud to have brought vertical landscaping to the Scottsdale and Chicago communities like many other projects have done across the globe, enriching communities and fostering a connection to nature found little elsewhere.
