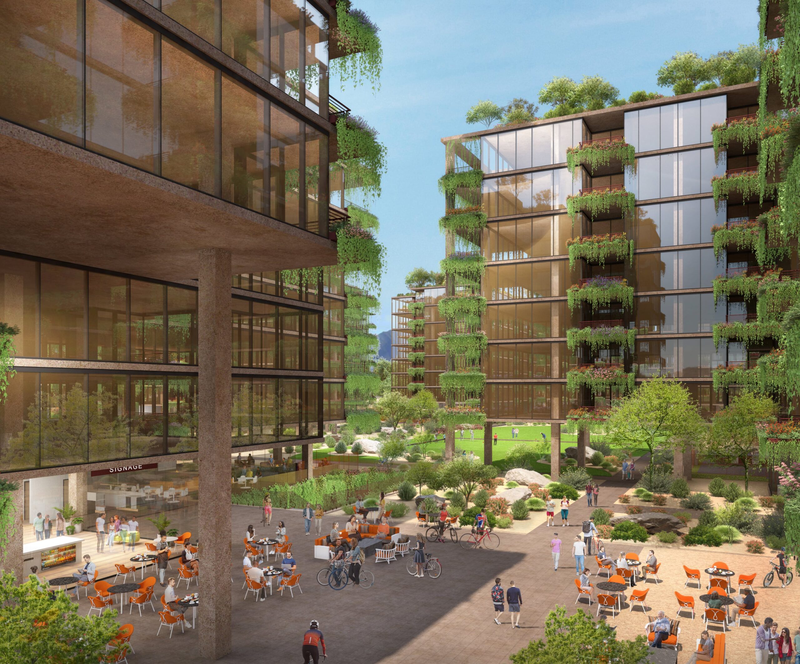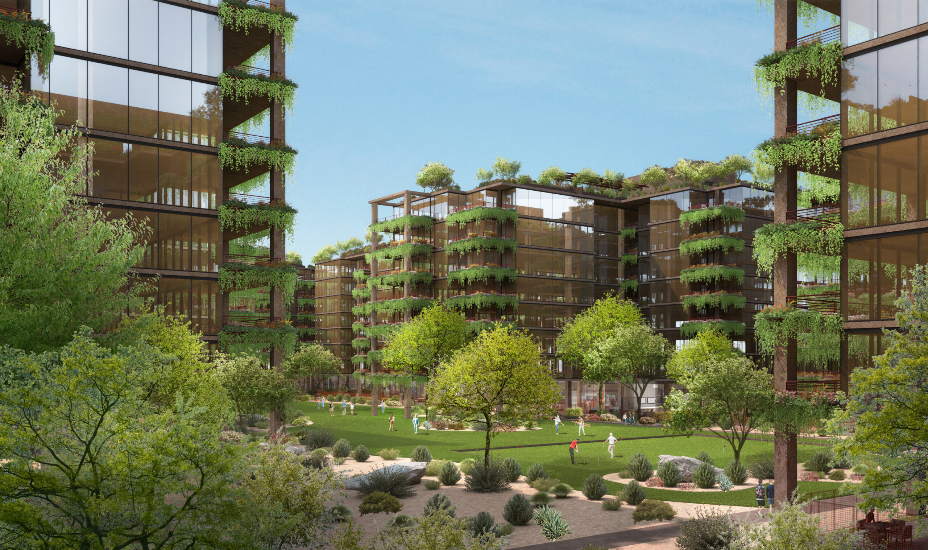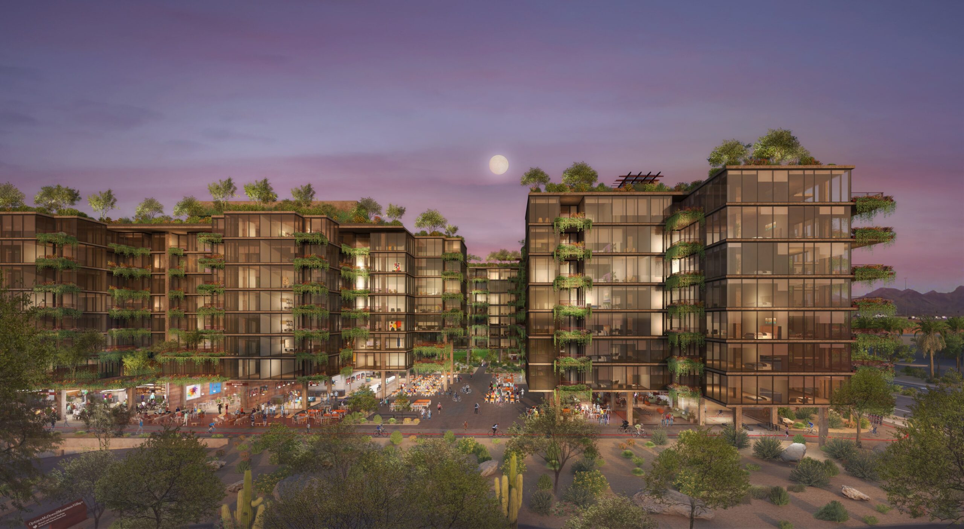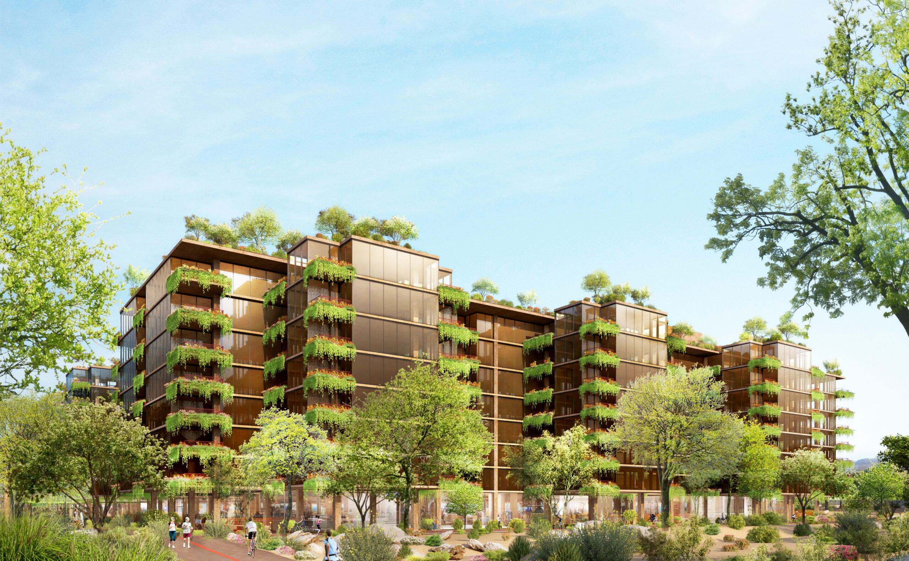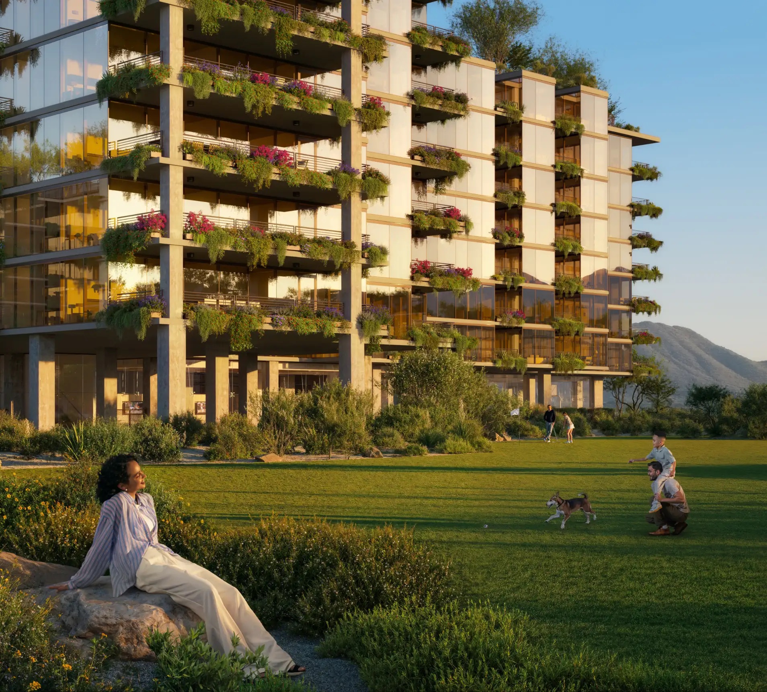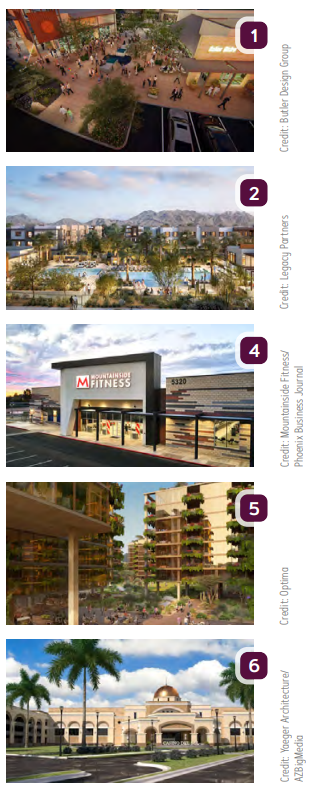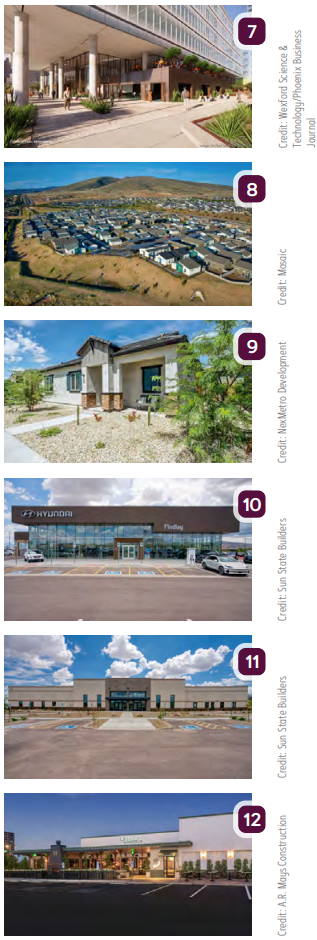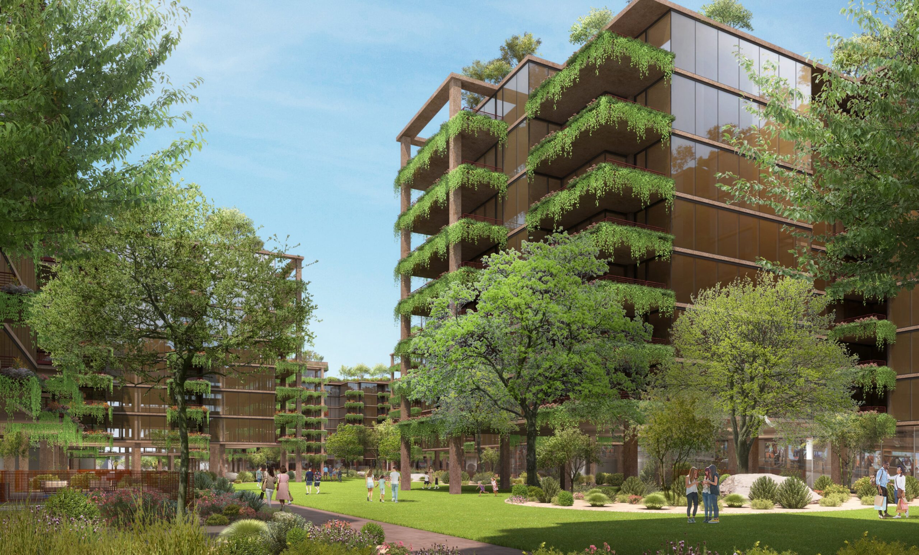If sewage is fun – you must be in Scottsdale.
According to a recent newsletter from Councilwoman Solange Whitehead, “Elected leaders from around the state and the governor’s office attended my ‘Building Arizona’s Energy and Water Future’ session and Scottsdale Water Executive Director Brian Biesemeyer served on the water panel.
“But the Popsicles were the real hit at the conference. Fruity, delicious and made from Scottsdale recycled waste water. Everyone was talking about the Popsicles!”
Scottsdale Water spokeswoman Jessica Lema confirmed Biesemeyer moderated a water panel hosted by the Arizona League of Cities and Towns Aug. 30, adding:
“Popsicles made with recycled water from Scottsdale’s Advanced Water Treatment Facility were served after the discussion.”
The panel’s theme was “Water: What’s Happening – And What’s Next.”
In North Scottsdale, what’s happening is construction – of sewer lines.
And what’s next is Optima McDowell Mountain Village, which plans 10 story buildings that will house 1,330 luxury apartment and condo units on North Scottsdale Road.
On May 4, the Development Review Board unanimously approved the Optima development on desert land from Mayo Boulevard to the Loop 101.
City Council narrowly approved the development in November.
The mammoth Optima project, projected to cost $1 billion to build, was opposed by council members Kathy Littlefield, Betty Janik and Solange Whitehead.
But in the “no hard feelings” department, Littlefield, Janik and Whitehead joined the other four council members in approving an infrastructure reimbursement agreement with Optima McDowell Mountain Village.
Biesemeyer gave the presentation on the sewer build-out across undeveloped land between Scottsdale Road and the TPC Golf Course.
He stressed Optima will pay for the construction – with “reimbursement from the city for portions that are not required for Optima.”
Sewer development fee funds will pay for part of the project, with future developers to be charged “payback” for the sewer lines they will use.
The new sewer pipes will allow for even more development south of the 101 between Pima Road and Scottsdale Road.
Optima is developing 20 acres at 18777 N. Scottsdale Road, just off the freeway.
The rezoning last fall included a development agreement on sewer infrastructure.
After poring over results of a commissioned study, the city “concluded that the sewer infrastructure capacity needed to serve all of the existing and future development in the area would need to be significantly increased beyond what was planned,” according to the agenda background on the Optima agreement.
Instead of having the developer put in its minimum sewer pipe requirements, the city asked Optima to construct “larger diameter sewer mains which are sized to handle future projected flows for development in the area.”
The Progress asked Biesemeyer how much the whole new system will cost.
“An estimate of construction cost will be developed as design nears completion,” he replied. “Optima will be paying up to 26% of design and construction costs.”
Biesemeyer was asked if the sewer lines will extend as far as the proposed Banner hospital and Axon campus projects on the west and east sides of Hayden Road south of the Loop 101.
“The sewer would serve the proposed Banner site but local sewer line would need to be constructed by the developer,” he said.
“Axon would also need to construct local sewers but is able to connect to an existing sewer on Hayden Road.”
According to Biesemeyer, construction on the Optima-and-others sewer line “will be completed in phases to minimize traffic and community disruptions.”
He expects construction on the North Scottsdale sewer project to begin in the spring and finish a year-and-a-half later.
Read more on Scottsdale Progress
Visit Optima McDowell Mountain Village for more details
