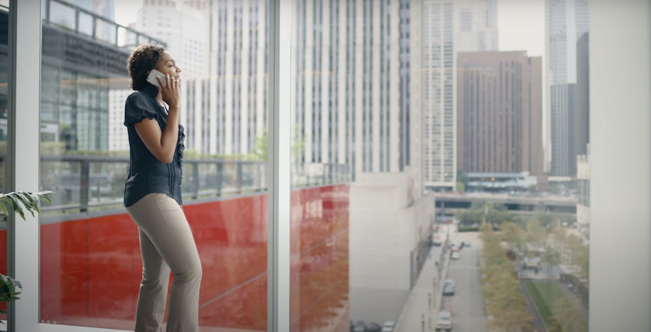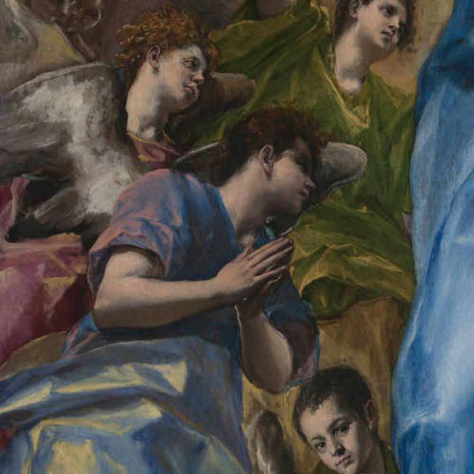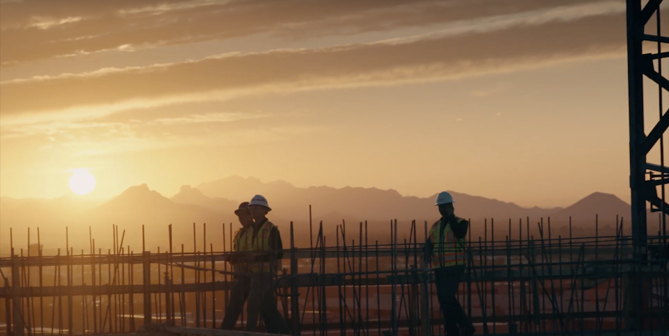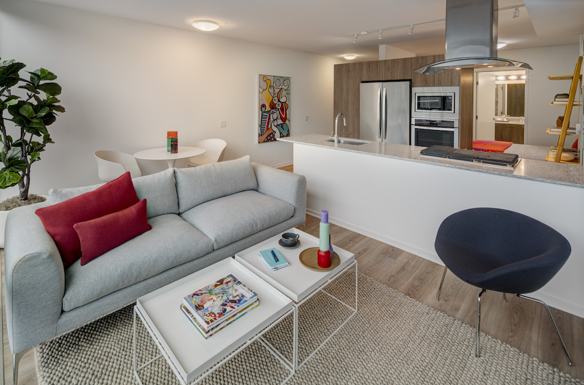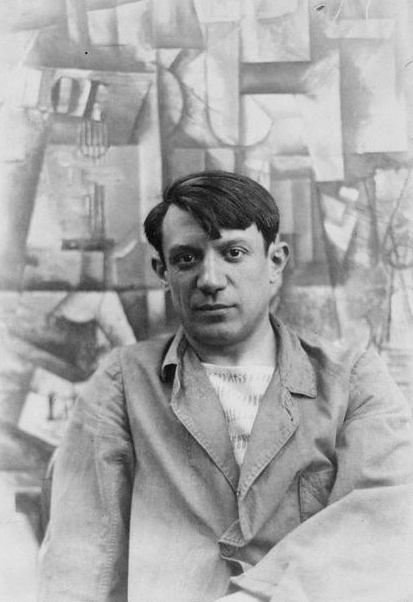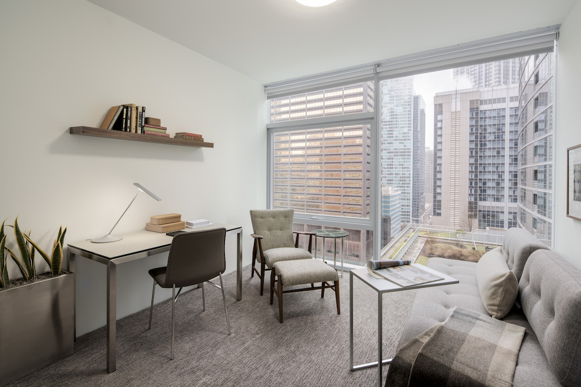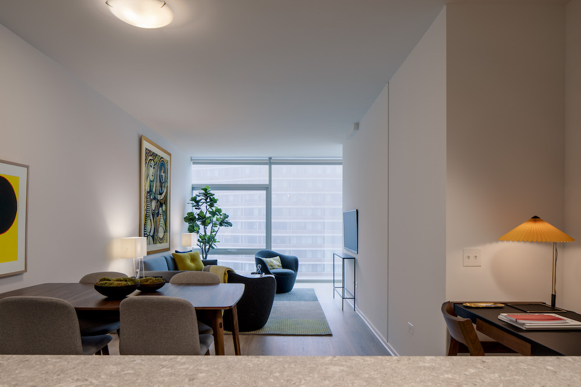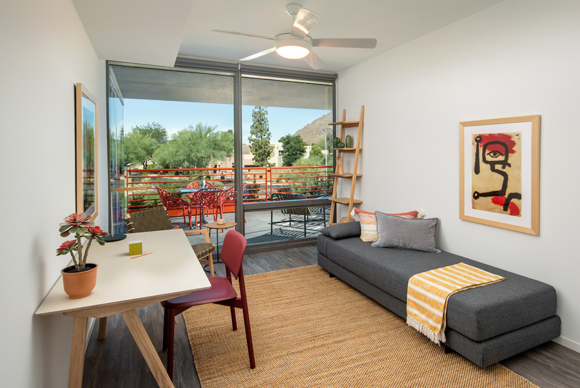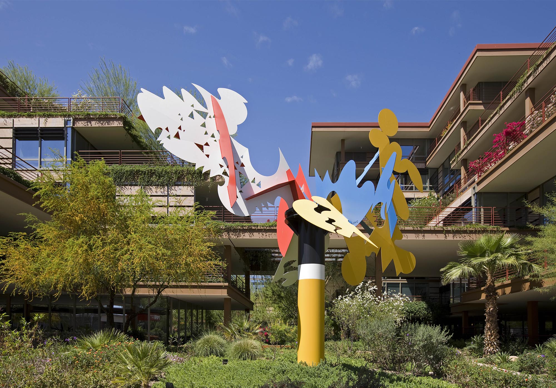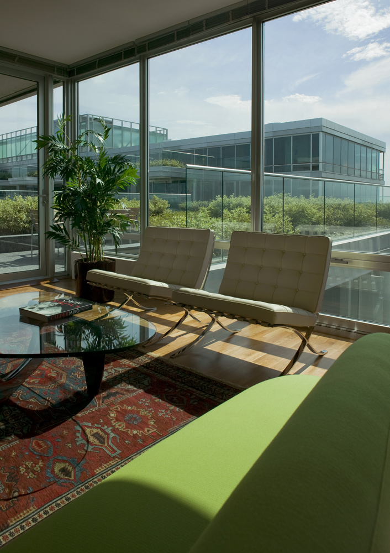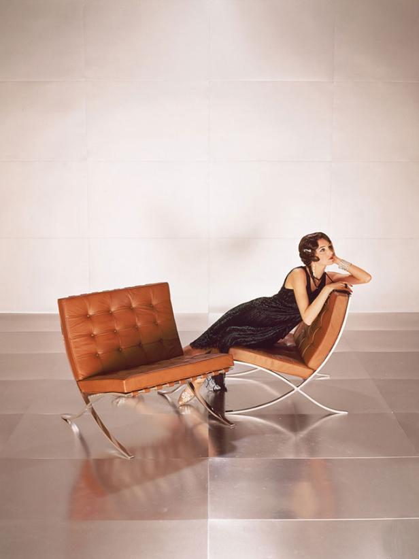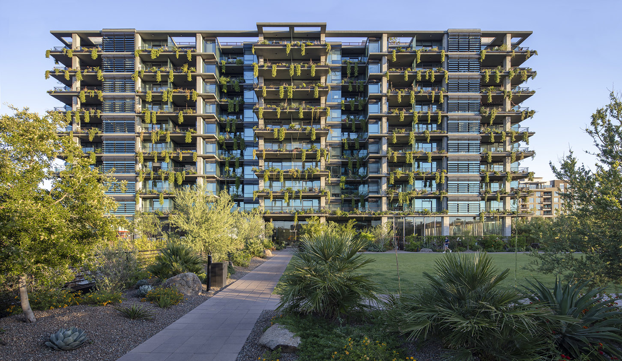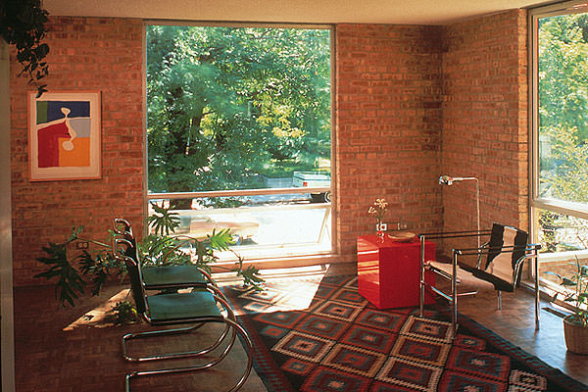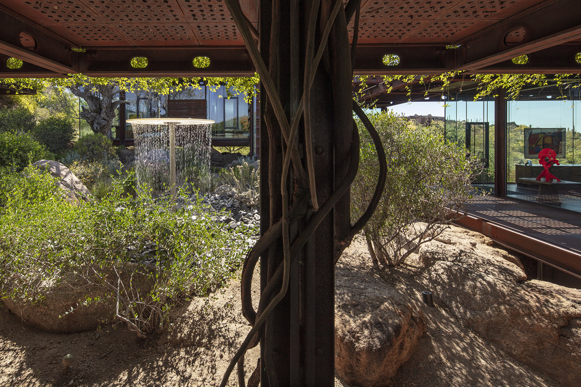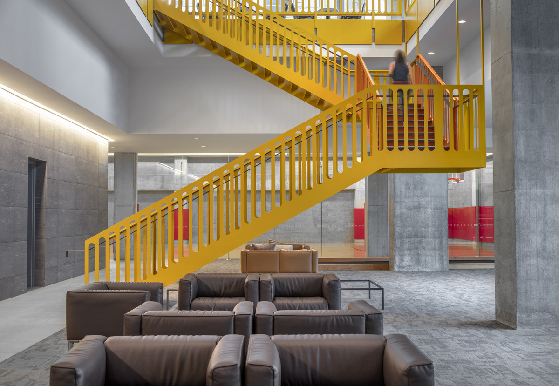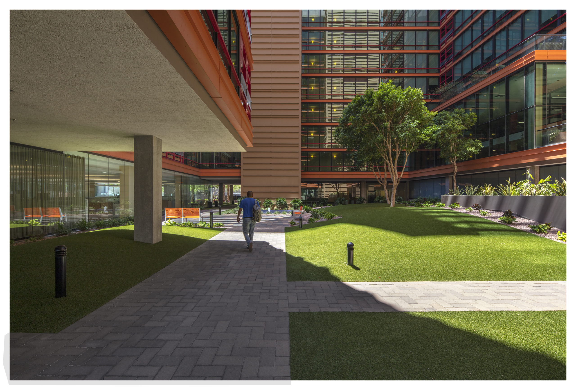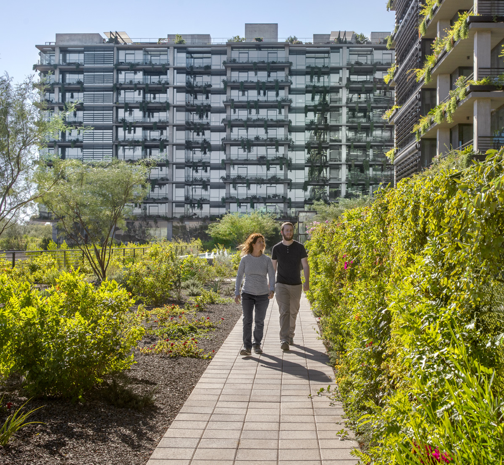At Optima, we operate with an intense passion for creating together. Ours is a highly collaborative team, often communicating in real time to share ideas and inspiration as part of our vertically-integrated business model. With collaborative systems already in place, our team is staying connected as ever during COVID-19, across states, offices, communities and jobsites, with some currently operating from home.
Beth Maher heads up Learning and Development at Optima, placing emphasis on the wellness of our team along the way. We sat down (digitally) with Beth and asked her to share how she’s guiding our team through continuing to stay connected, and continuing to stay well, during this time.
Sharing Wellness Resources
Wellness has always been pivotal in our culture, but Beth shares, “It’s become a priority now more than ever. We want to provide additional wellness support to all our coaches and team members to help guide them through the changes many are experiencing from this new environment.” Wellness resources are being offered universally across our team — from architects to property managers to the construction team — giving all access to meditation and yoga guidance and other activities that can be done no matter where you are. Through our partnership with GROW LMS, we recently rolled out a set of online wellness courses that are available for our entire team.
Staying Connected
“Connectedness is at the core of Optima,” Beth explains. The Optima Wellness Page in the company intranet is just one source of connectivity where many resources are located. All teams continue to communicate seamlessly by regularly hopping onto Microsoft Teams, where we continue to share ideas in real time. We also use the Yammer app, which is a messaging board where we share inspirational quotes and ideas. We continue to engage at a safe distance over video chat too, whether that’s for a quick brainstorming session or to come together for a company-wide trivia night or virtual book club discussion.
Looking to the Future
The current state of the world may prove to be a challenge in some ways, “but we have the resources to keep everyone connected no matter what,” Beth affirms. “I’ve never worked in an organization that has such strong connectivity between its team members and coaches.” Human connection is important now more than ever, and it is this connection we have at Optima that will enable us to stay agile, strong and able to tackle this challenge — together.
