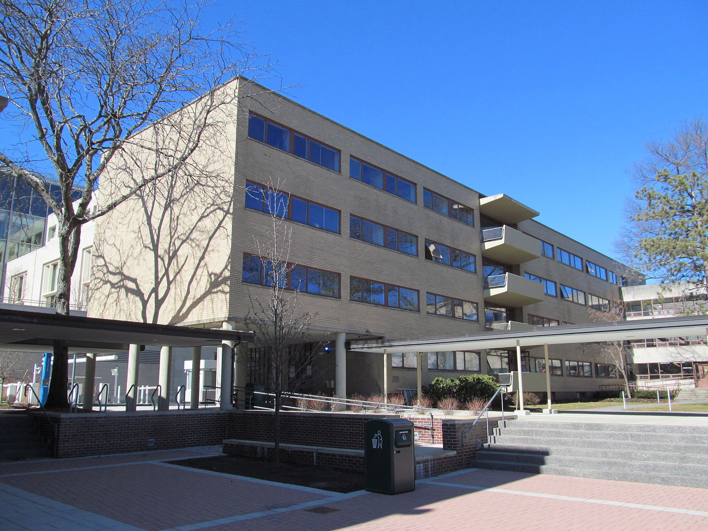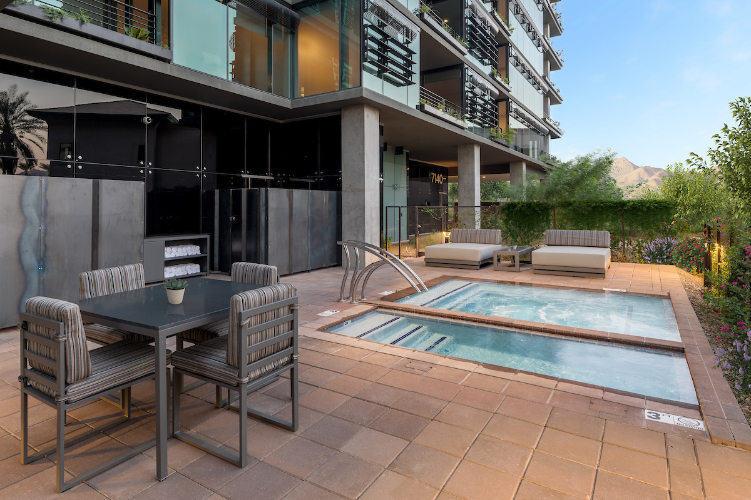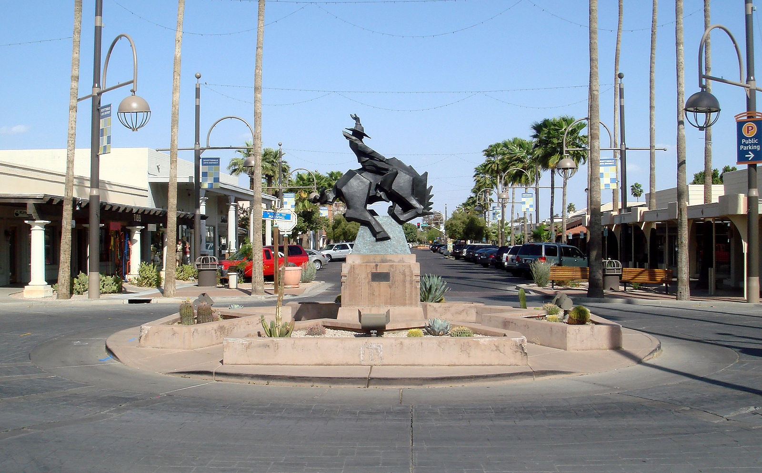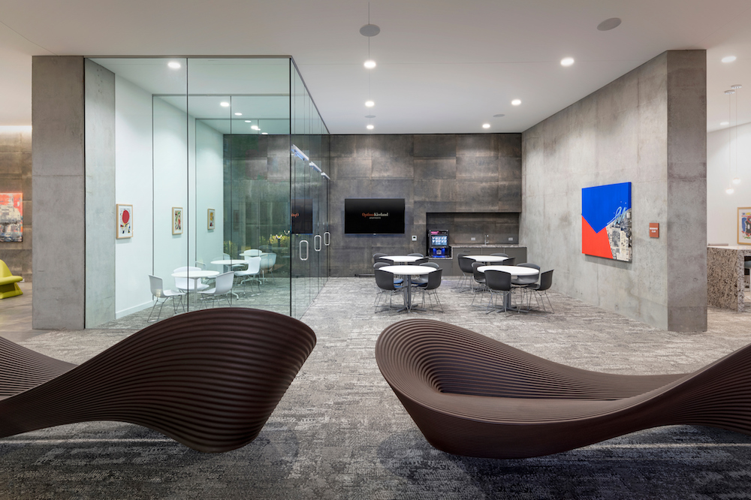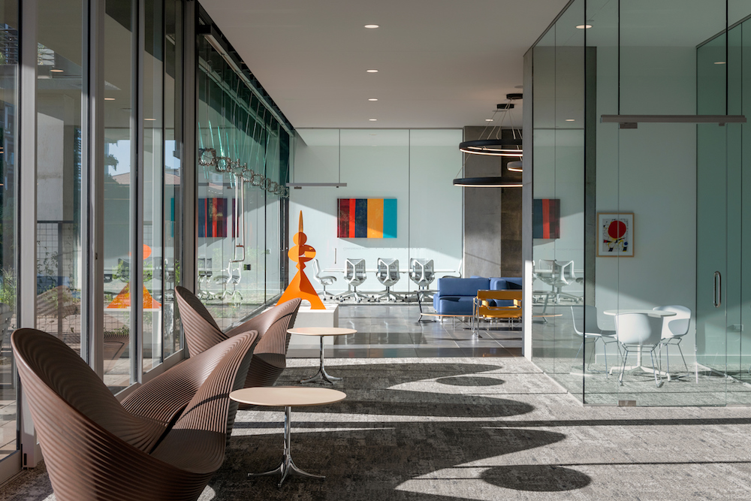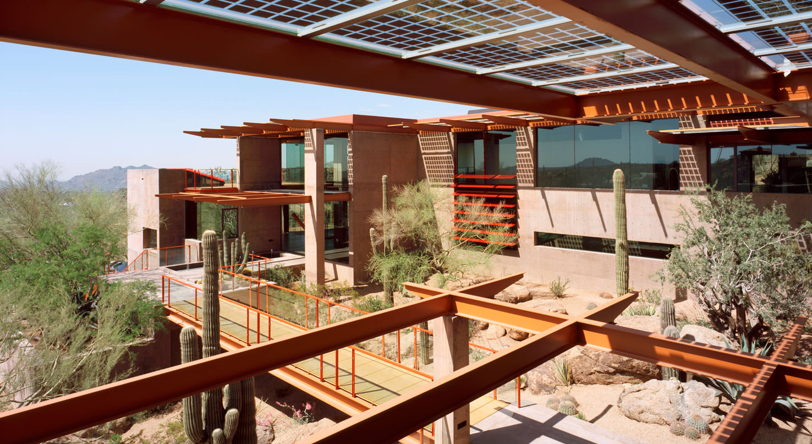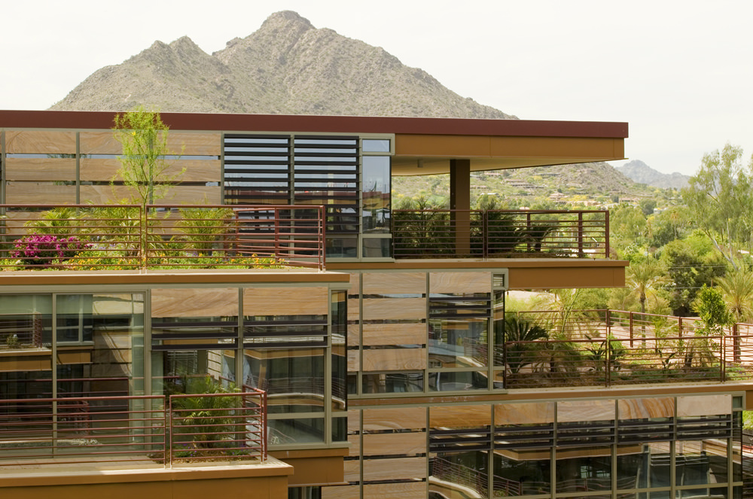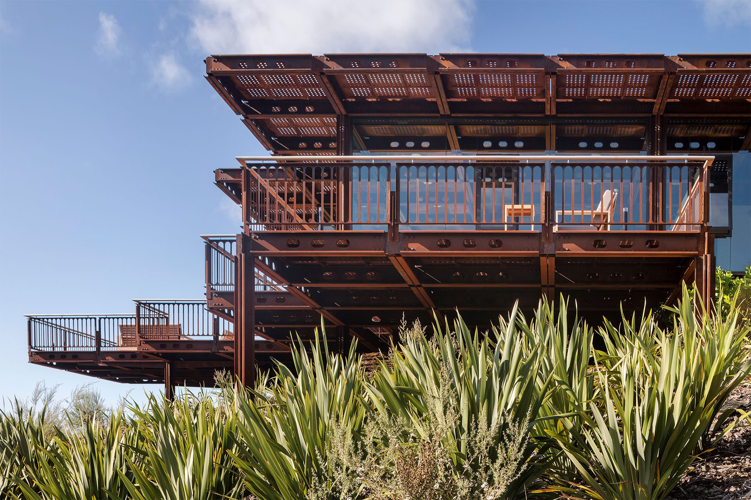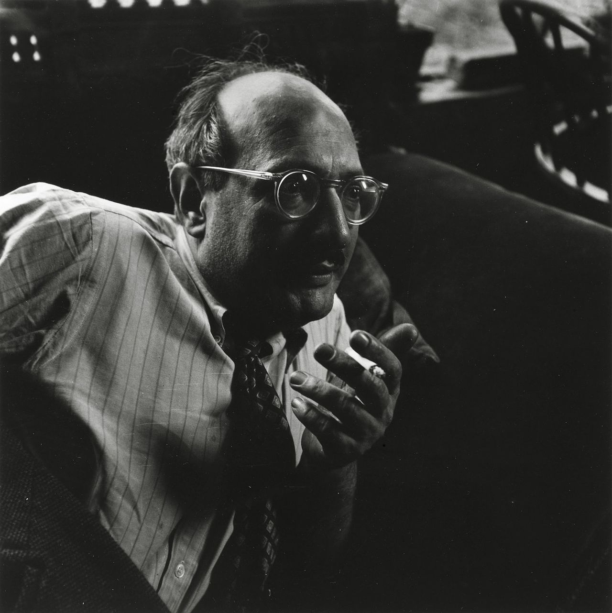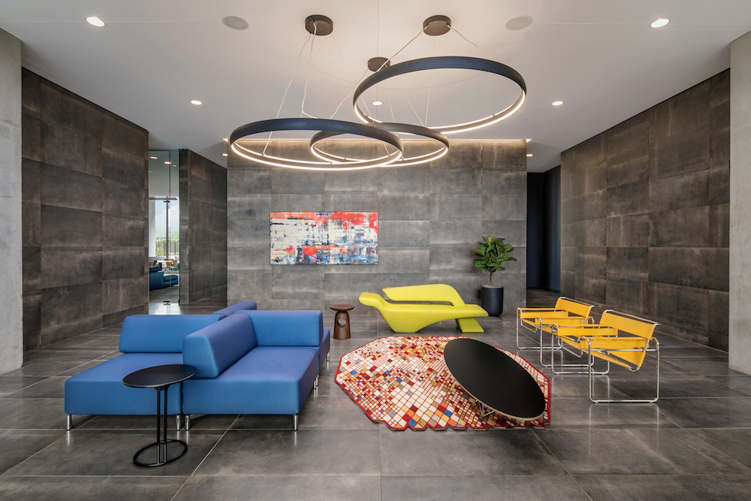We began the Optima story with our roots in Chicago, and we’re thrilled that our next exciting chapter is expanding our portfolio to include our latest project, Optima Lakeview. Like many others who call the neighborhood home, we were drawn to the community’s vibrancy, history and diversity. Today, we’re sharing just a few reasons why we love Lakeview.
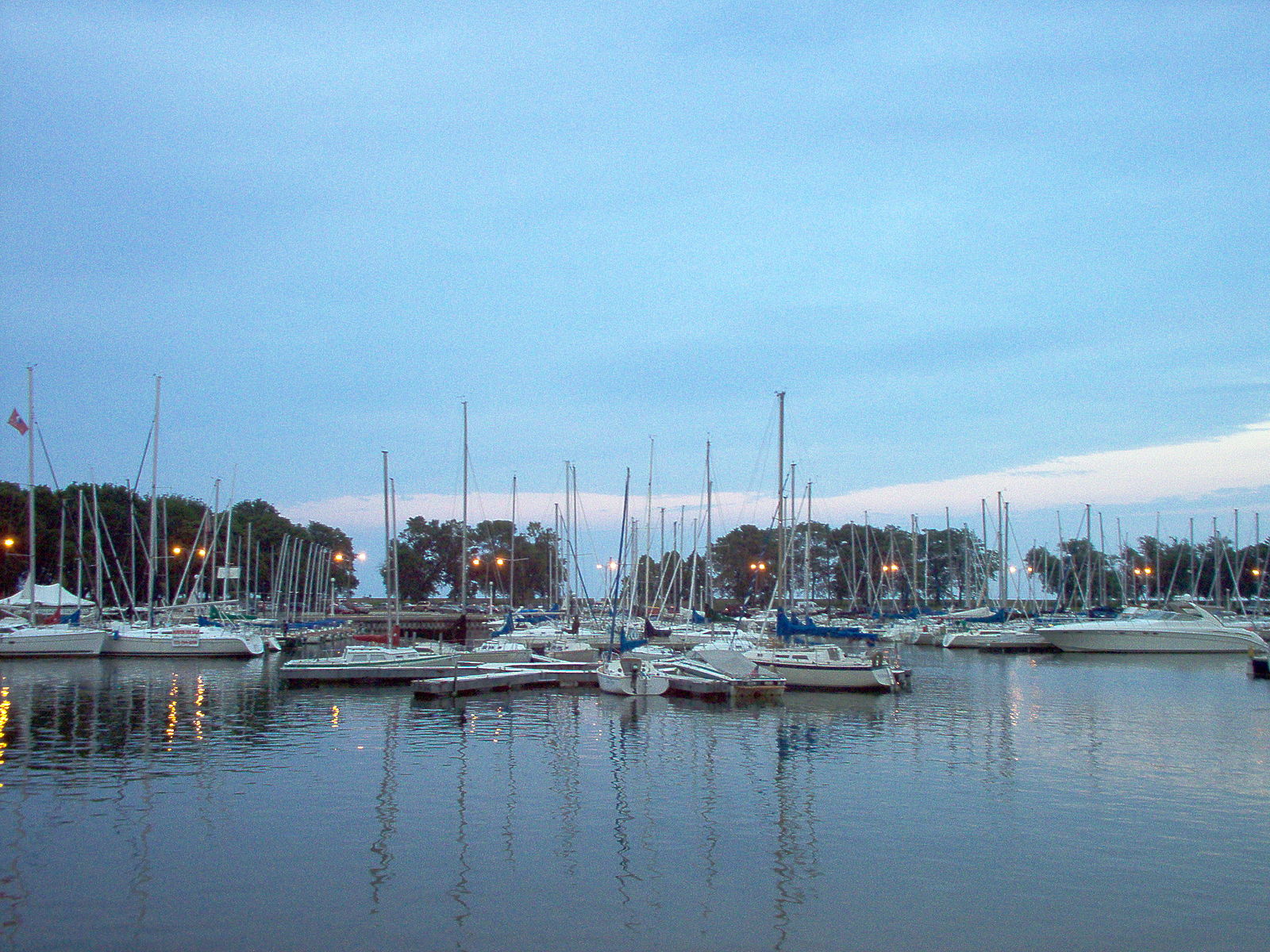
A Place to Play
In the early 1900s, Lakeview was actually considered a suburb of Chicago and acted as an escape from the bustle of the city. Its shopping and recreational scene attracted visitors back then, just as it attracts residents and visitors now. Whether it’s catching a game at Wrigley Field or enjoying a Chicago summer at the lakefront, the neighborhood is famous for its leisurely attitude and playful spirit. In a typical, non-pandemic year, expect summer street festivals, performances in the Belmont Theater District and the festive Lakeview Holiday Stroll; but despite COVID-19, the area still retains its charm and liveliness.
Fantastic Food & Culinary Fare
No matter what you’re craving, Lakeview has a little bit of everything. Strings Ramen shop has some of the best noodles in the neighborhood, and the city. Ella Elli is known for its ambiance and curated cocktail list. The Chicago Diner offers an impressive take on vegan food (we promise you’ll love it even if you’re not vegan). If you need a few more ideas, The Infatuation has you covered.
Something For Everyone
Lakeview itself encompasses many different sub-neighborhoods, including Sheridan Station Corridor, Northalsted, Southport Corridor, Lakeview East, Lakeview West, Wrigleyville and Northalsted. Residents range from young professionals to families who have been loyal to the neighborhood for generations, and with good reason. The neighborhood is a favorite of long-term residents and new transplants alike, even earning a top spot in Money Magazine’s Best Big Cities.
We’ve already broken ground on Optima Lakeview, and we can’t wait for what’s to come as we become a part of the community!




