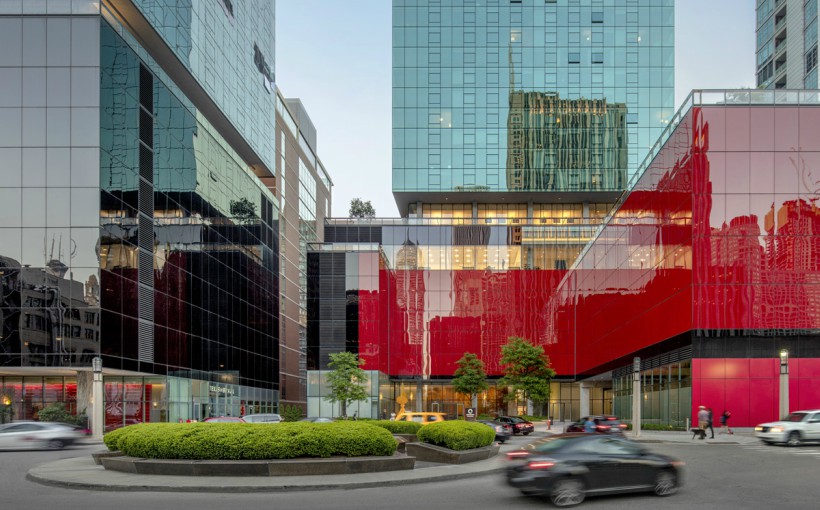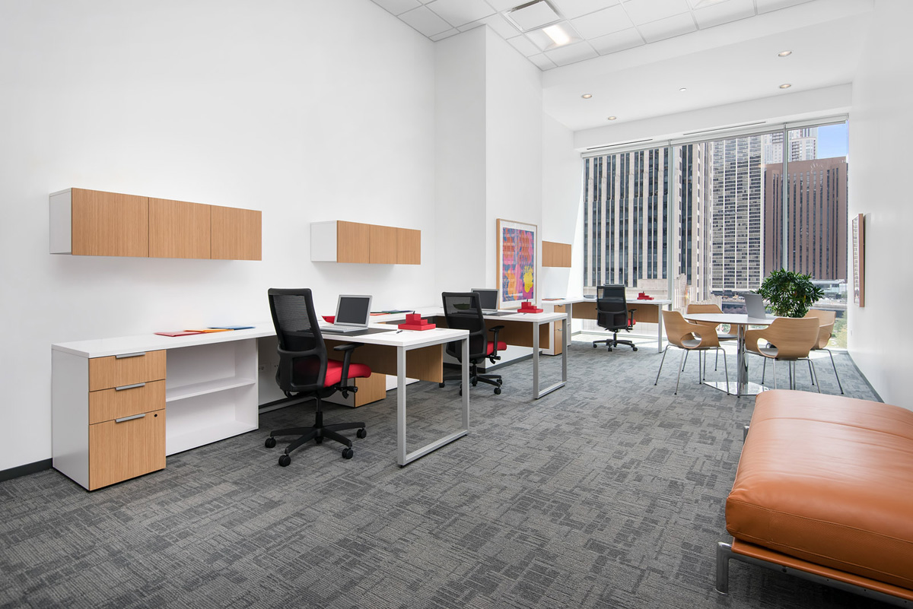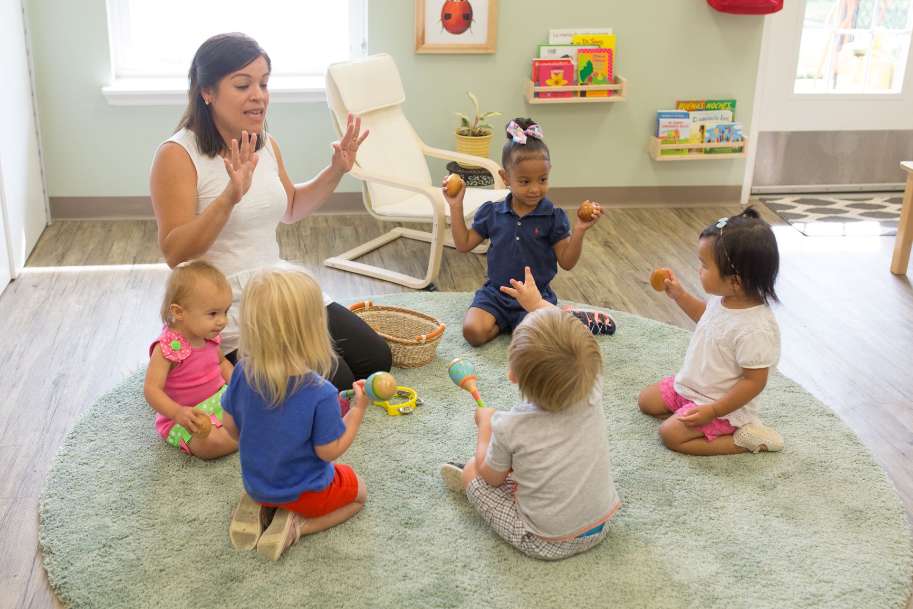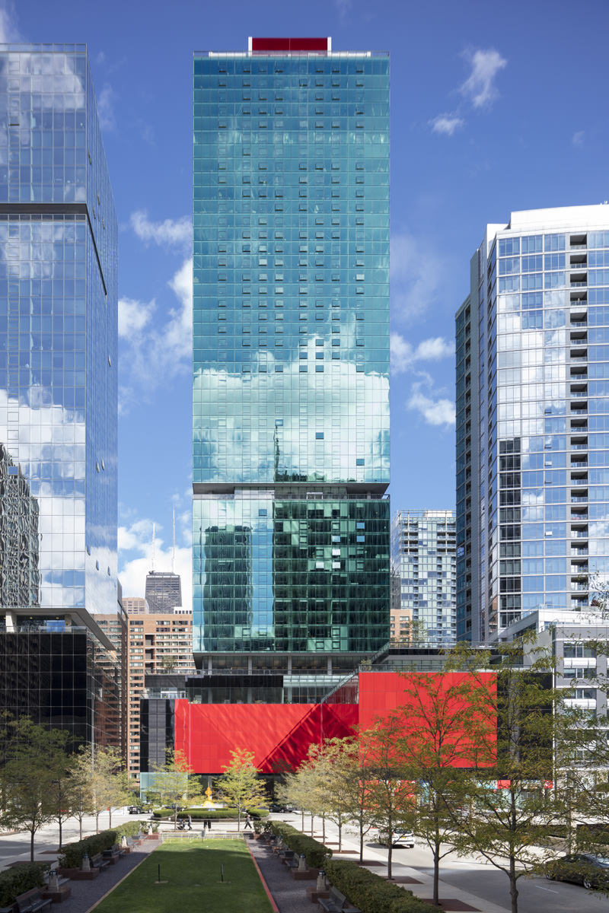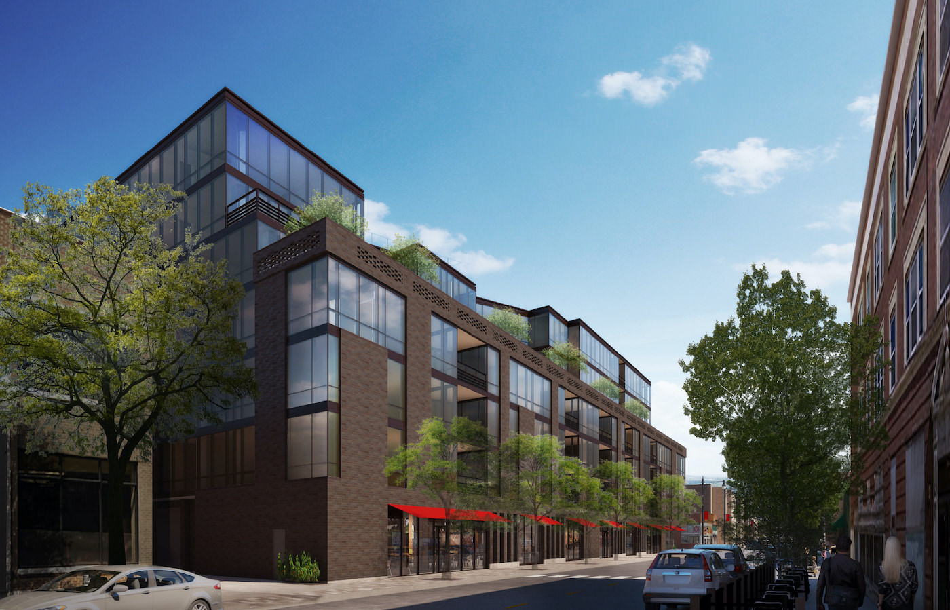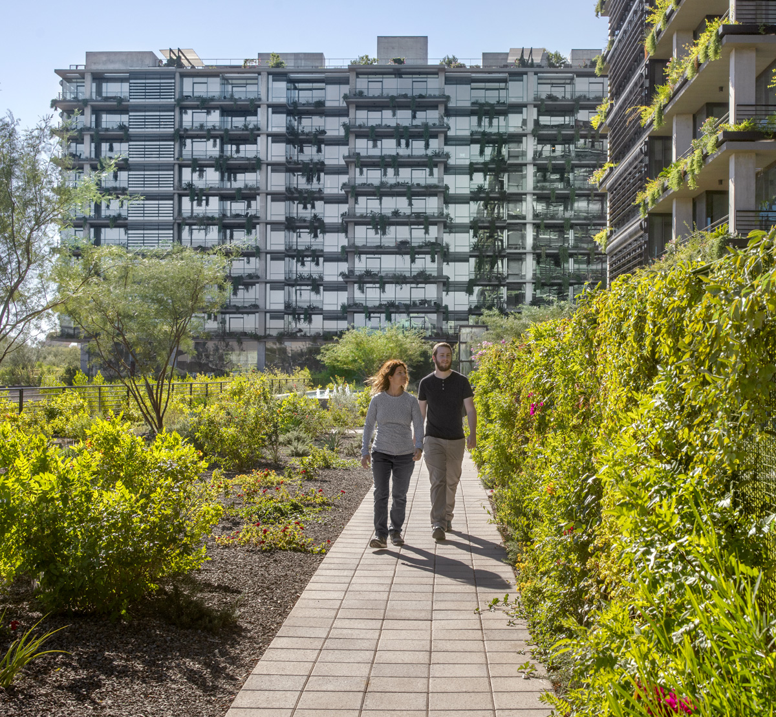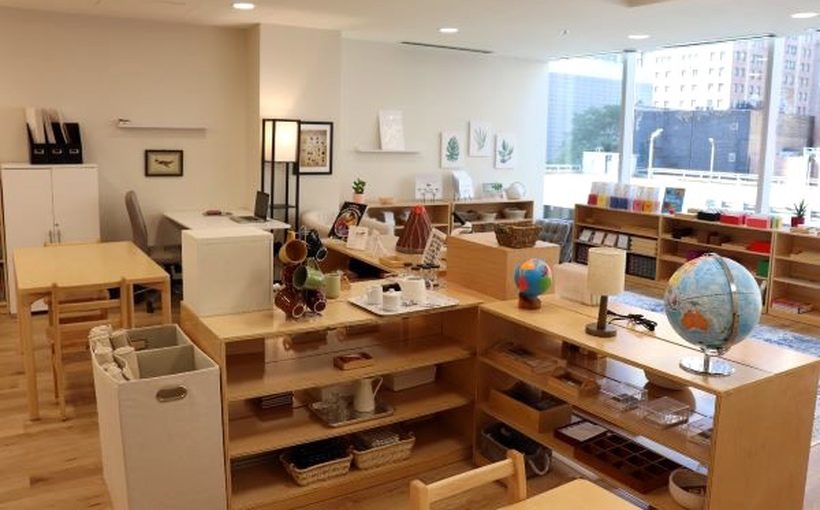Proximity to good schools has long been a top consideration for house hunters.
Nationally, homes near top schools cost nearly 80% more on average, according to a recent Realtor.com report, and in the Midwest, 93% more.
Given that one-third of renters have school-age children living in the home, according to National Multifamily Housing Council, it makes sense that the rental sector is paying close attention to what kind of offerings appeal to families.
The good news for parents who currently rent — whether they’re waiting for home prices to fall, more housing inventory to hit the market, or because they need or prefer to rent — a number of rental communities throughout the Chicago area offer excellent proximity to great schools and on-site amenities that made the grade.
Take Home at Ashcroft, a new build-to-rent community with attached houses by Lynd in Oswego. Located next to Traughber Junior High school, a public school in Oswego Community Unit District 308 serving grades six to eight, Home at Ashcroft makes it easy for parents and students to get to class even on the busiest mornings.
Besides being close to schools, Ashcroft also offers other family-friendly benefits, including larger, three-bedroom floor plans, many with basements that can be finished as playrooms or homework rooms, two-car attached private garages to store bikes and sports equipment, and private fenced yards.
And, set to open later this year, Ashcroft’s $2 million clubhouse will include amenities intended for the enjoyment of adults and children. For example, an on-site fitness center and outdoor swimming pool will provide ample ways for kids to burn off energy or train for school sports. What’s more, the resident lounge and business center will offer pleasant spots to study, either independently or with groups, and make an ideal spot to host birthday parties, graduation celebrations and other events.
The Ponds of Naperville by Marquette Companies is not only located within walking distance of the highly rated Elmwood Elementary School but also is full of family-friendly amenities including a pool, sundeck, picnic area with hammocks and study areas in the clubhouse. Courtesy of Taylor Johnson
In nearby Naperville, The Ponds of Naperville, a 216-unit rental community managed by Marquette Management, provides another convenient rental option for parents with school-aged children. Its location, one of the community’s biggest draws, is less than 1 mile from Elmwood Elementary School and a short drive from the city’s many highly ranked private and public elementary, middle and high schools.
The many kid-friendly features within the Ponds community enhance family life, including a swimming pool and sundeck, and a picnic area with hammocks. The clubhouse not only serves as an extension of residents’ homes with space to host larger groups, including a kitchen and a billiards table, but also offers additional places to study, meet with a tutor or spread out to work on school projects.
Naturally, in the denser city neighborhoods, more people live within walking distance of a school or schools, but some communities are more convenient than others. For example, Guidepost Montessori at Magnificent Mile occupies the lower level of Optima Signature, a 57-story, 490-unit Certified LEED Silver luxury rental high-rise with large three-bedroom apartments designed, developed, built and managed by Optima, Inc. in Chicago’s Streeterville neighborhood.
The school, which opened in 2019 and more than doubled its footprint in 2020 due to demand from area residents, offers high-quality education for infants, toddlers, preschool, kindergarten and elementary-aged children, with Spanish immersion options available. For young residents of the building enrolled at Guidepost, class is only an elevator ride away.
Optima Signature also cleverly adapted its on-site business suites into academic e-learning pods, or group study-from-home areas, during the height of the COVID-19 pandemic, and continues to offer them as optional learning pods today. Providing parents and tutors with much-needed study space outside their homes, the suites each include five to seven workstations, Wi-Fi and a professional cleaning service.
Additionally, Optima Signature boasts a wide range of kid- and family-friendly activities and amenities, such as resort-style indoor and outdoor heated swimming pools; a dog park; dedicated indoor and outdoor children’s play areas; and basketball, squash and bocce courts.
And while it may not have a school located inside its building, 1000 South Clark, a 469-unit luxury rental community in downtown Chicago managed by RMK Management, is about a 3-minute drive or 10-minute walk to the British International School of Chicago, South Loop.
The community’s spacious apartments and rental townhouses, which offer more than 2,500 square feet, are a draw for families looking to enroll in the school. Offering a personalized learning approach, the private school is open to students from ages 3 to 18. It’s one of several schools and higher learning institutions located in the neighborhood, including Village Leadership Academy, South Loop Elementary School, South Loop Montessori School and Jones College Prep.
In addition to its proximity to a number of great schools, 1000 South Clark also offers a host of on-site amenities ideal for families and children — including a full-size indoor basketball court, outdoor activity courtyards, an indoor/outdoor pool, a large outdoor running track and a new indoor pickleball court.
And, for those days when school isn’t in session, the building is only about a 10-minute drive or 25-minute walk from Chicago’s famed Museum Campus, as well as Grant Park and Millennium Park, which makes the community a great option for families looking to rent in the city near a wide range of kid-friendly activities.
While not everyone needs or wants to buy a house, a growing number of communities like these are making it possible to find rental homes close to high-quality schools and with amenities that make the grade, whether kids are looking to study or play.
• Emily Johnson is president of Taylor Johnson, a Chicago-based public relations firm for the real estate industry.
Read the full feature on the Daily Herald
Visit Optima Signature for more details
