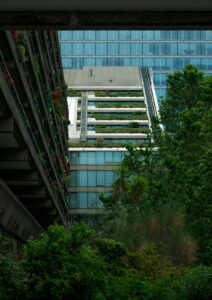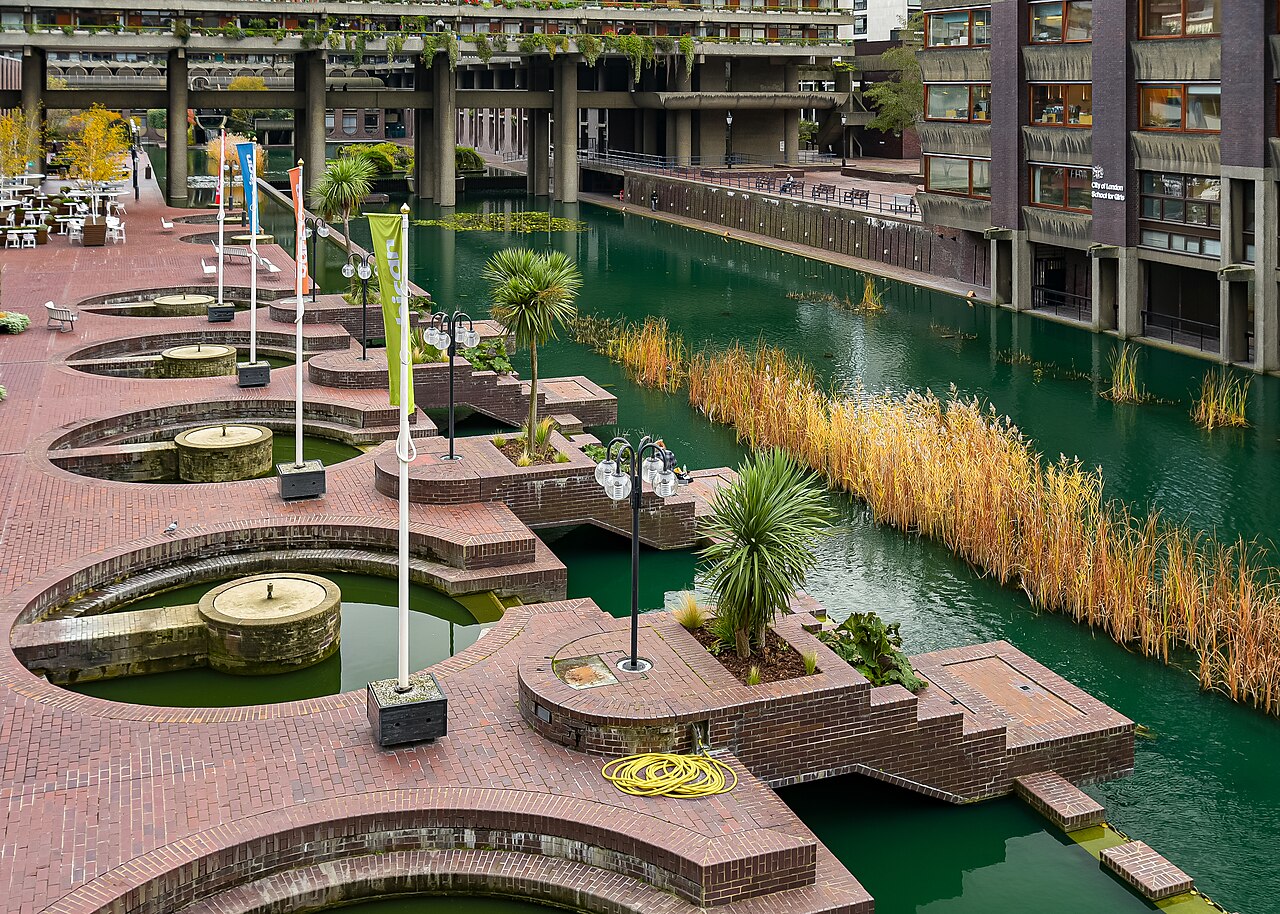At Optima®, our approach to design is guided by the belief that spaces should foster a deep connection between people and the natural world. This philosophy, known as biophilic design, is not only a cornerstone of our architecture but also part of a broader architectural legacy. One of the earliest and most iconic examples of biophilic architecture can be found in London’s Barbican Centre—a cultural complex and residential community where the interplay of urbanity and nature creates an enduring sense of harmony.
Brutalism Meets Biophilia
The Barbican, designed by architects Chamberlin, Powell and Bon and completed in stages between 1969 and 1982, is often described as a masterpiece of Brutalism. Its raw concrete surfaces, geometric massing, and elevated pedestrian walkways reflect the architectural ethos of its time. Yet beyond its monumental scale and striking form, the Barbican introduced a groundbreaking idea: that nature could be embedded into the DNA of a massive urban development.

Rebuilding a Bombed Landscape with Nature
The site itself was a postwar scar—a heavily bombed section of London left devastated by the Blitz. Rather than rebuild in a purely utilitarian way, the architects envisioned a “city within a city,” where cultural venues, residences, and public spaces were stitched together by gardens, terraces, and waterways. This integration of natural and built environments was radical at the time, anticipating what we now understand as biophilic design.
Greenery, Water, and Multi-Sensory Design
Central to this vision is the Barbican’s landscaping. Elevated podiums and terraces are softened with planting beds and climbing ivy that cascade over the concrete, counterbalancing the severity of the architecture with verdant life. At the heart of the complex lies an expansive lake and series of fountains, where water both animates the public realm and cools the surrounding microclimate. The layering of sensory experiences—visual greenery, the sound of water, the texture of rough concrete against soft foliage—demonstrates an early understanding of how the environment shapes human wellbeing.
The Barbican Conservatory: A Living Oasis
Perhaps the most celebrated expression of biophilia at the Barbican is its Conservatory, opened in 1984. Enclosed beneath a glass roof that lets in abundant natural light, the Conservatory shelters more than 1,500 species of plants and trees, including tropical varieties that thrive in its carefully controlled microclimate. This lush indoor landscape not only provides a year-round retreat from the city but also exemplifies a principle at the core of biophilic design: that exposure to nature—whether real, simulated, or cultivated—reduces stress, fosters creativity, and enhances quality of life.
Lessons for Contemporary Communities
What the Barbican achieved decades ago has since become central to contemporary design thinking. Biophilic architecture recognizes that humans are hardwired to seek connection with nature, and that integrating natural systems into the built environment delivers measurable benefits. The Barbican’s success lies not only in its aesthetic daring but in the way it has nurtured a sense of community and wellbeing across generations of residents and visitors.
Architecture and Nature, Seamlessly Intertwined
In London, the Barbican stands as an enduring reminder that even within the most urban context, life is richer when architecture opens itself to the natural world. In our own Optima® communities, this lesson continues to inspire how we design for beauty, health, and connection—where biophilia is not an afterthought, but the very essence of how we live.

