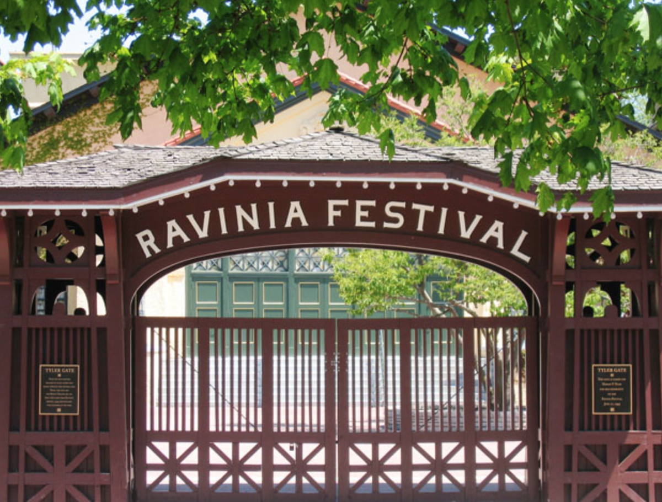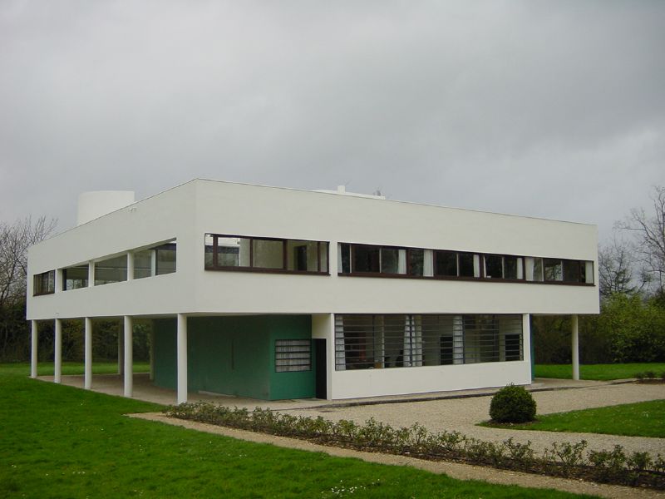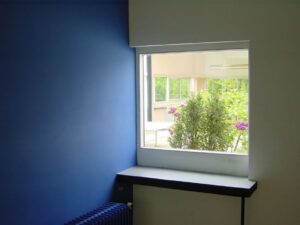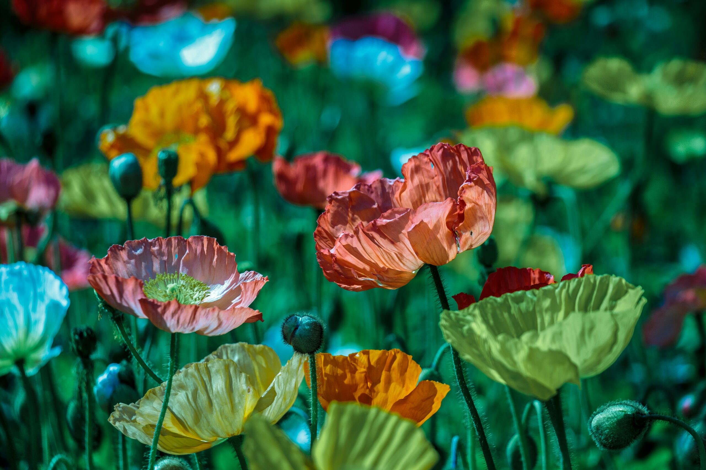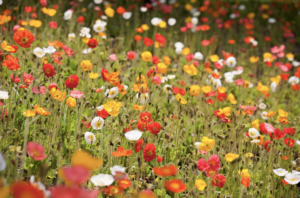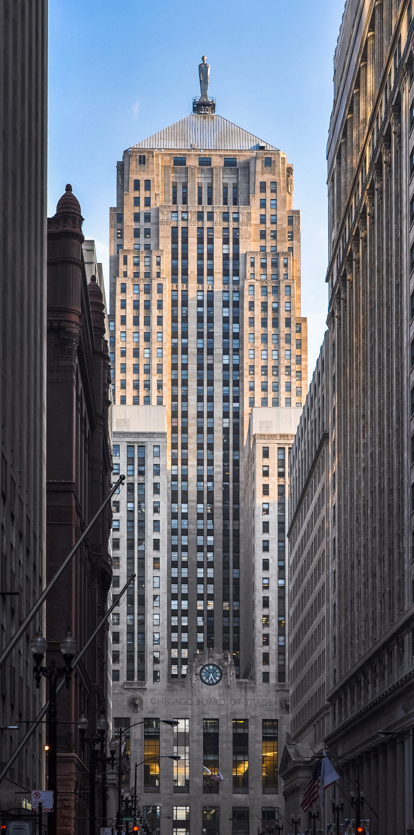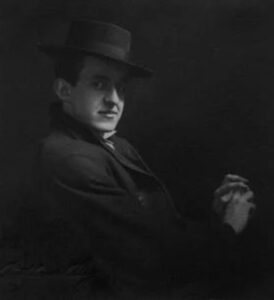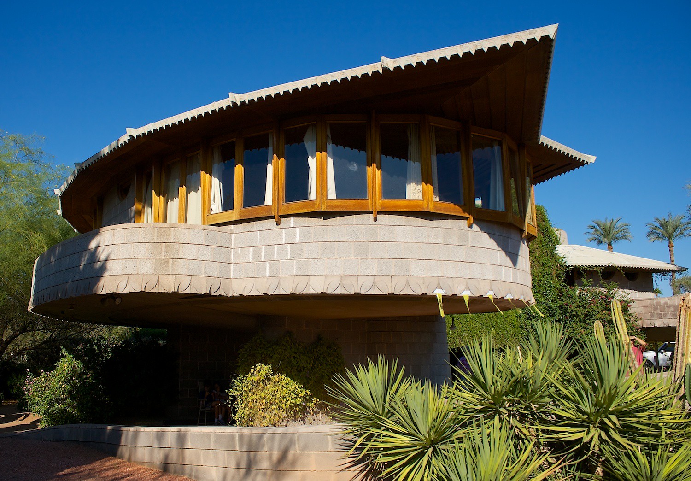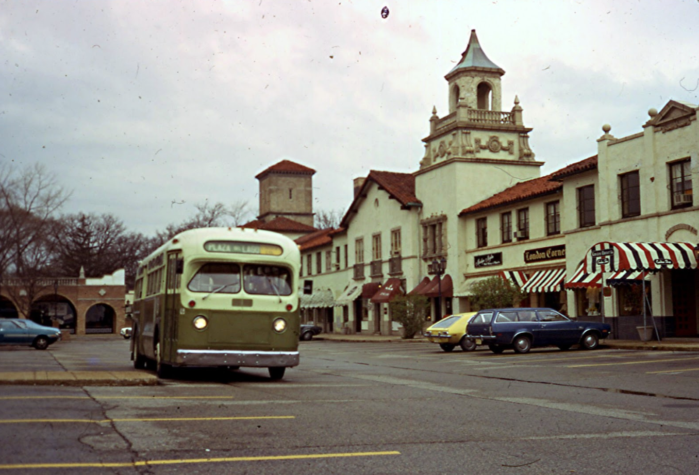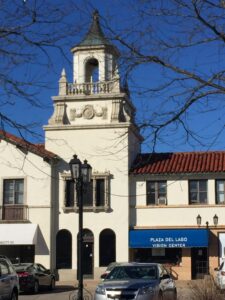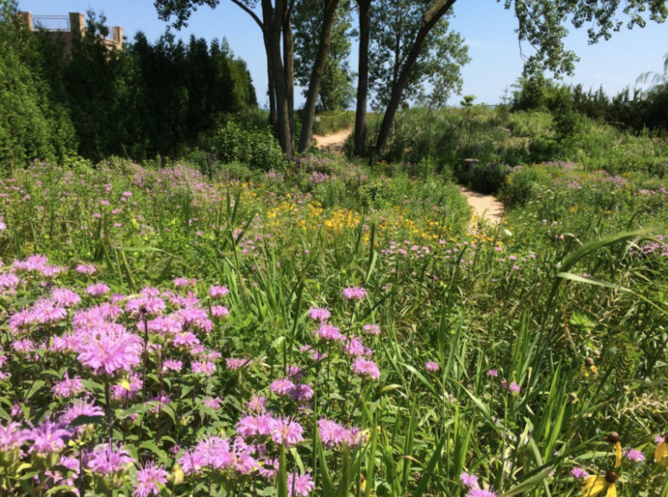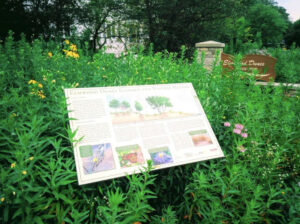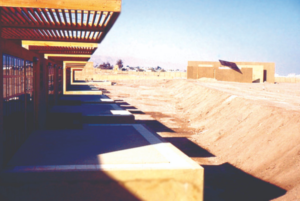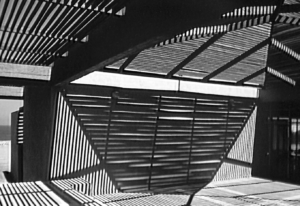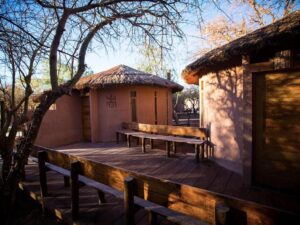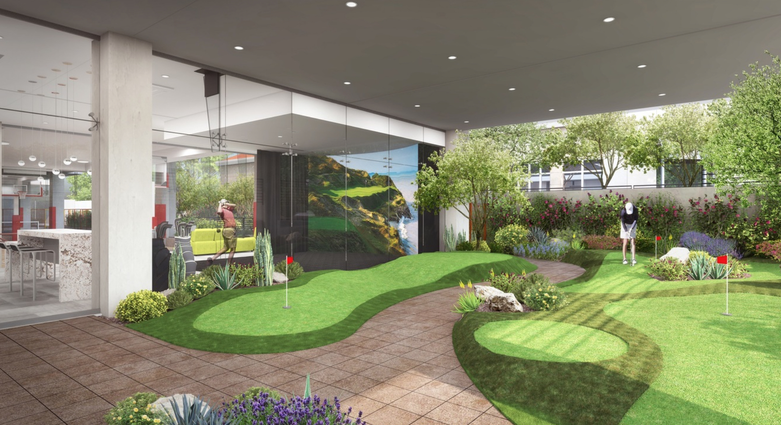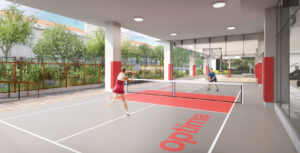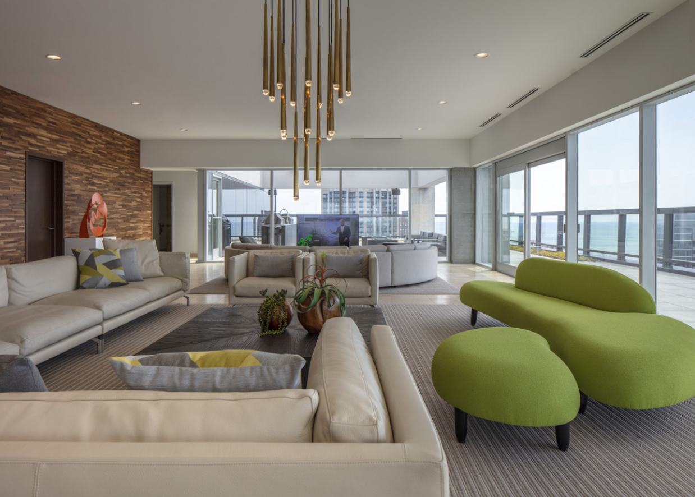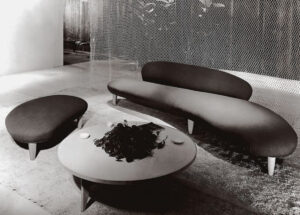Is there magic in the air? Or is that the sound of music blending seamlessly with the winds of a summer breeze? This enchantment comes alive each year as the Ravinia Festival graces the town of Highland Park. At Optima®, we take pride in celebrating local traditions that uplift our community, and the Ravinia Festival, just a 20 minute drive from Optima Verdana, is no exception, offering an annual musical extravaganza that is as unforgettable as it is unique.
The Ravinia Festival, the oldest music festival in the United States, has been an institution since its inception in 1904. It was originally envisioned as an amusement park but quickly evolved into a cultural touchstone, an acoustic paradise that has welcomed a diverse range of artists from the venerable Louis Armstrong to the mesmerizing Janis Joplin.
Beyond its storied history, what truly sets Ravinia apart is its unique approach to concert-going. In lieu of traditional concert hall seating, audiences are invited to bring their own picnics, blankets, and lawn chairs, turning each concert into an outdoor feast and fest of music and camaraderie. Visitors also have the option to enjoy concerts from the BMO Rooftop above the Ravinia Music Box on the north side of the park. It’s not just about the music—it’s about the experience. The festival features indoor and outdoor dining choices at the Park View, Tree Top and Lawn Bar restaurants within the Dining Pavilion and a location for visitors to shop artist merchandise. Underneath the sky adorned with stars, music lovers of all ages share food, laughter, and the collective joy of live performance.
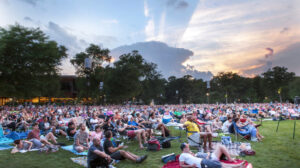
The musical spectrum at Ravinia is broad and all-encompassing. Although the Chicago Symphony Orchestra has been a resident since 1936, a testament to the festival’s commitment to classical music, Ravinia has always embraced a diversity of genres. Jazz, rock, R&B, pop, hip-hop, and folk concerts reverberate through the park, ensuring that every music enthusiast finds their tune.
Yet, Ravinia is not merely a spectator event. It’s also a nurturing ground for the next generation of musicians. Ravinia’s Steans Music is a summer conservatory that provides young professionals with masterclasses, private lessons, and performance opportunities. This fostering of new talent guarantees that Ravinia remains not just a museum of past greatness, but a wellspring of future virtuosos.
We are always thrilled to highlight local venues with rich programming that fosters community, culture, and joy — and Ravinia checks all those boxes. It’s not just a festival, but a grand tradition that transcends the ordinary, offering a summer journey filled with music, memories, and magic. Embracing the richness of this tradition, Optima Verdana is offering 20 residents the exclusive chance to attend Ravinia’s upcoming Santana concert – an exciting preview of what our potential future partnerships with the festival could bring. At Ravinia, every note in the Summer 2023 schedule tells a story, and you won’t want to miss a single one.
