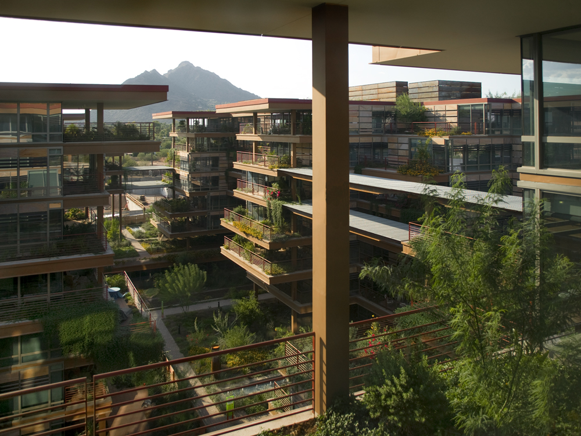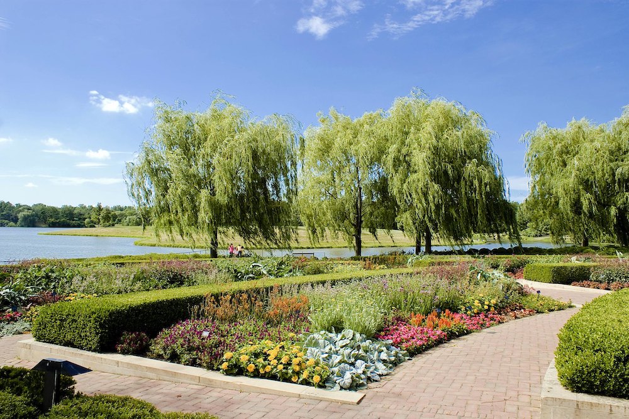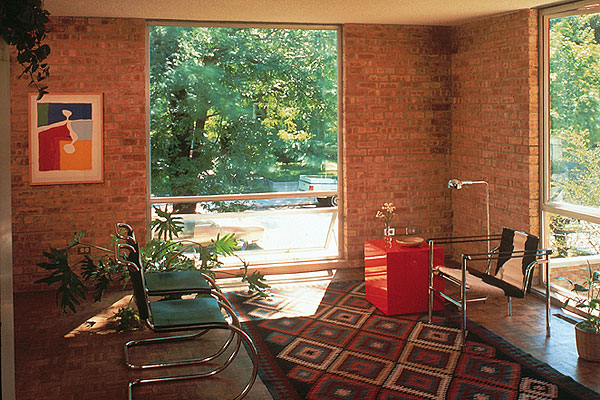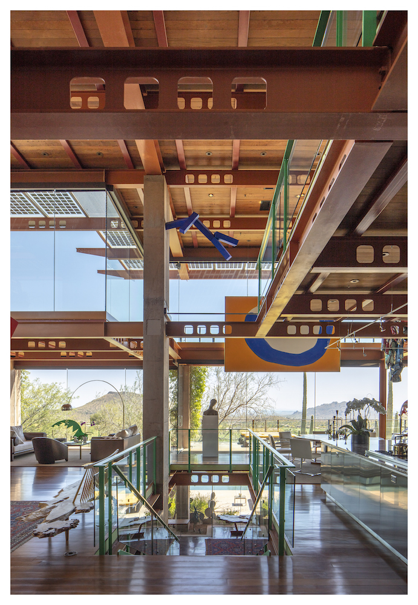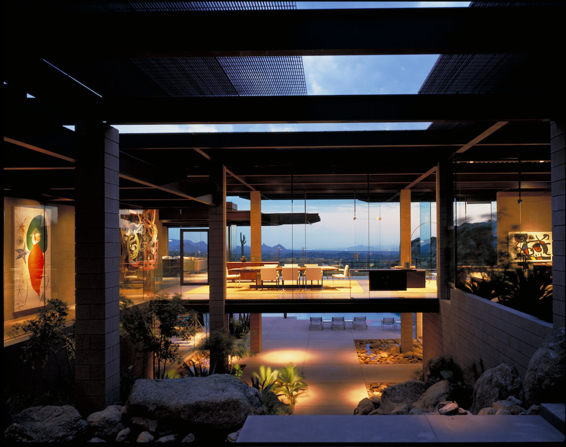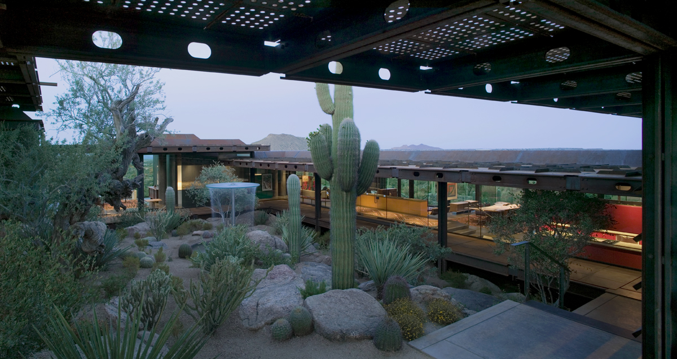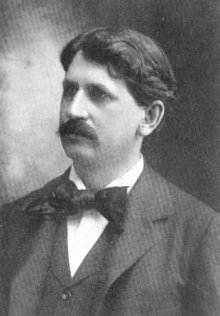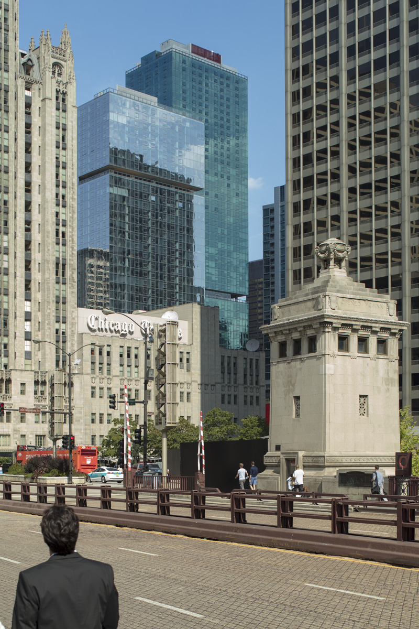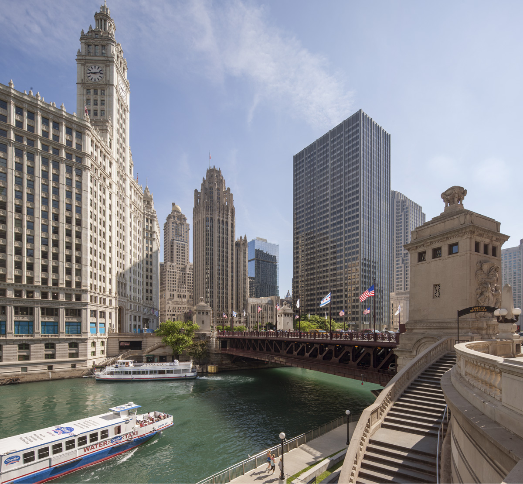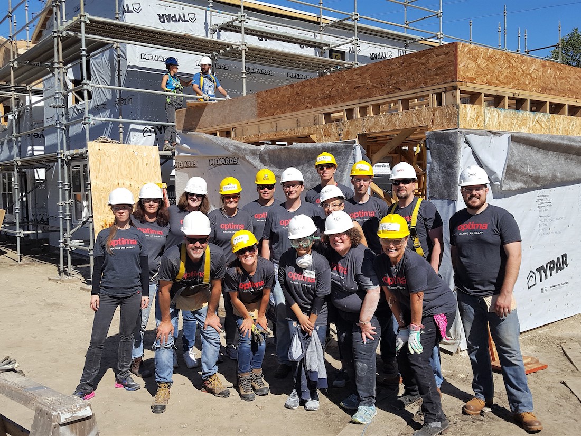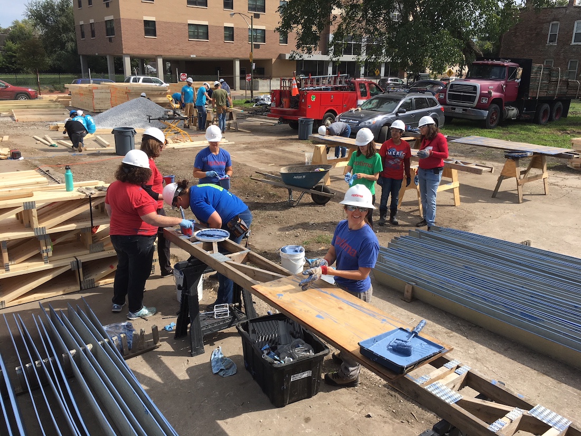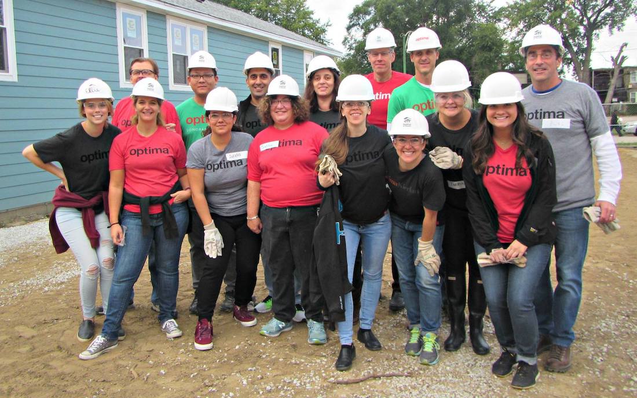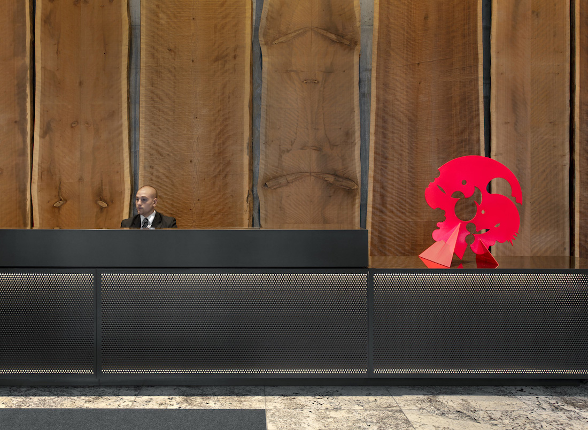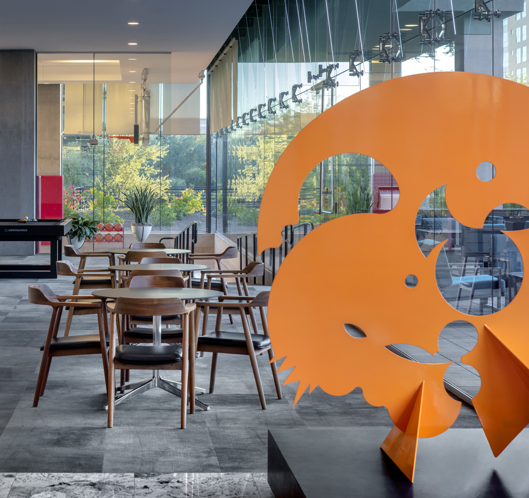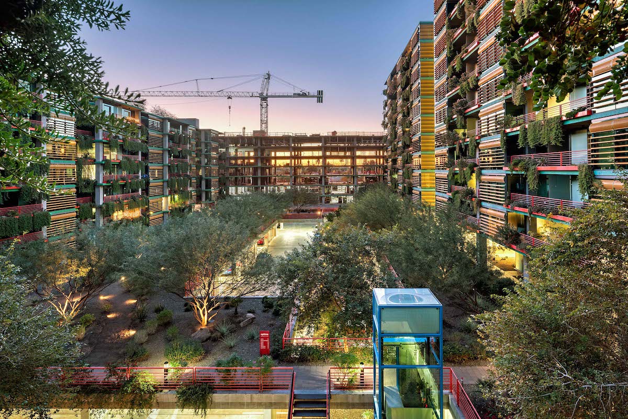In a recent New York Times article, author Karrie Jacobs wrote that the “hard barriers between the designed environment and the natural one are softening — maybe for good.”
Jacobs went on to say, “Designers today are rebalancing the relationship between architecture and nature, with the goal of increasing the quality of life, especially in urban settings.”
The NYTimes article features several new and innovative works by global architects who are designing to fuse outdoor and indoor, with structures that are both influenced by and have influence on their environment. We love to see the innovation taking place throughout the architecture world, and the continued conversation surrounding how design can evolve to appreciate nature.
From the beginning, our work at Optima has celebrated this fundamental connection between design and nature as a way of enhancing the human experience. Since our founding in the late 70s, we have been utilizing Modernist design to create homes that are an extension of their environment and integrate nature into the lives of those that live in them.
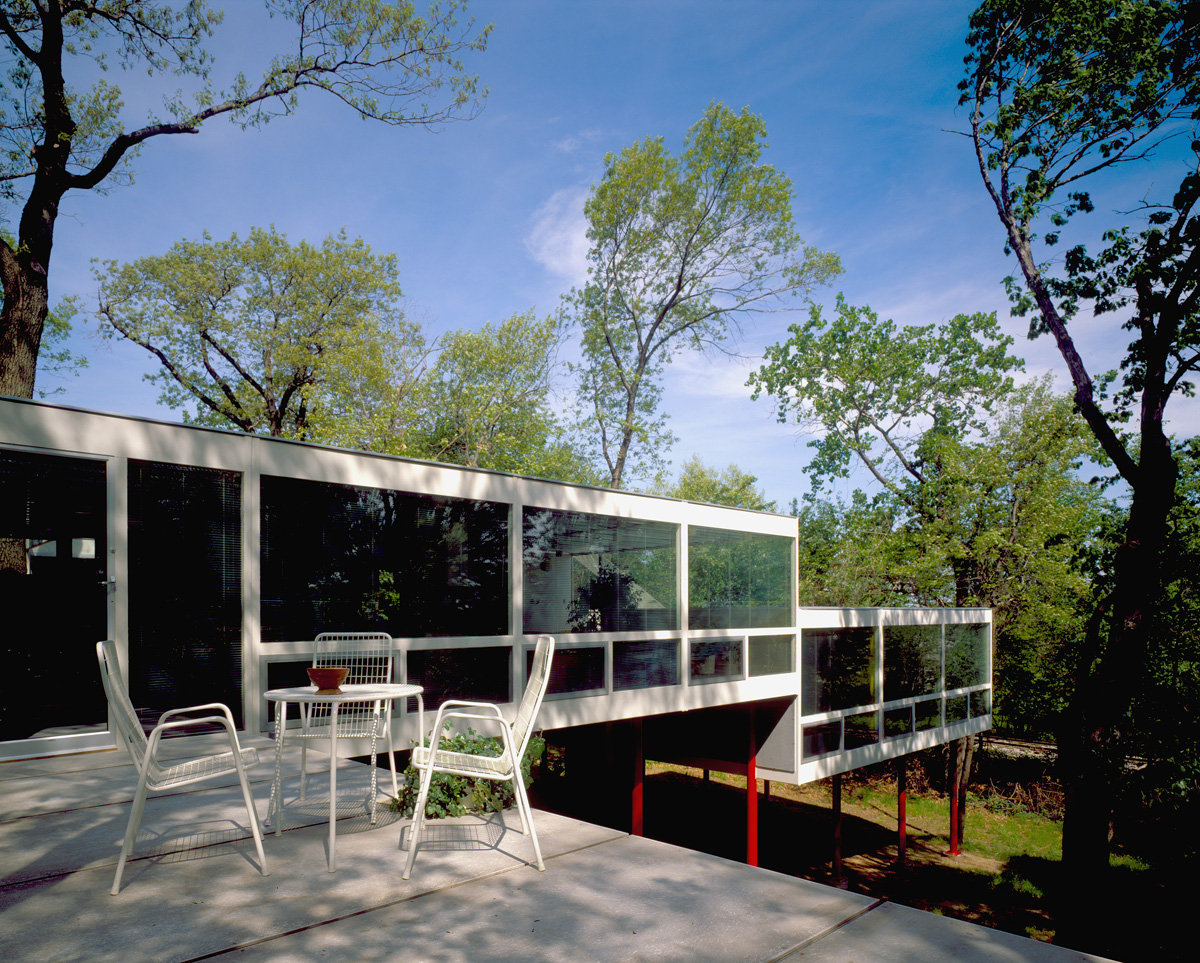
One of our first residences, Sandy Knoll, demonstrated how modular housing could integrate a home into a steep, challenging wooded knoll. What resulted was a beautiful home that preserved the integrity and grace of its site, with mature trees and local Illinois vegetation creating the views out of glass-paneled walls.
Since then, we have continuously challenged ourselves to evolve new ways of incorporating nature into our design. Green space has always been a large component to the communities that we build, and our move to Arizona has only deepened our intimate understanding of landscaping.
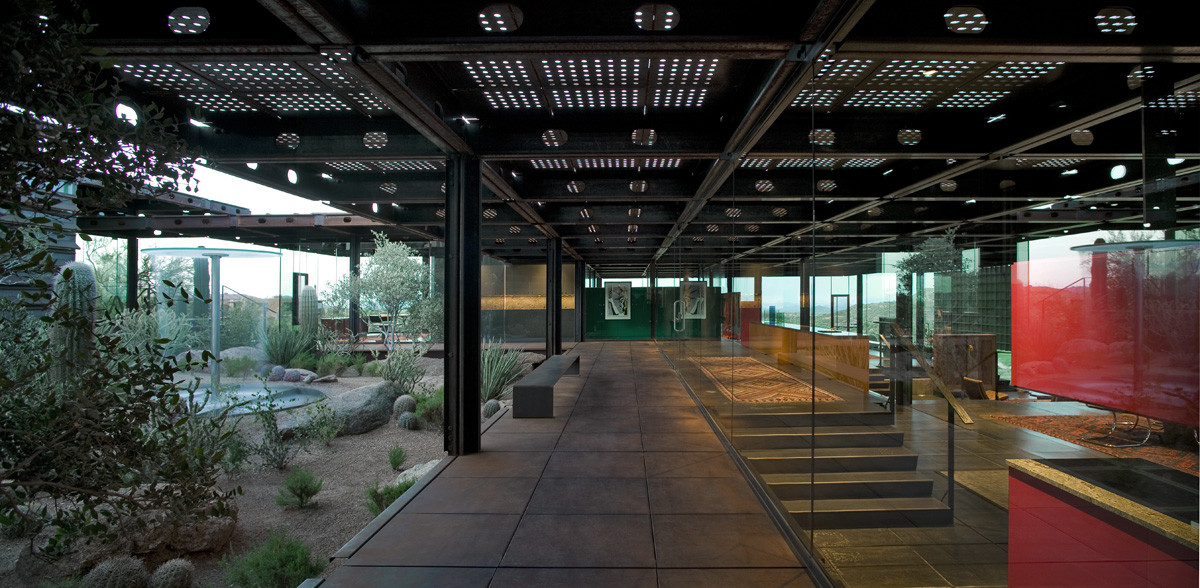
Our desert dwellings incorporate the elevation, vegetation and climate of the desert into every facet of design, from bridged courtyards to the materials and colors used for each home’s exterior. Glass curtainwalls also provide uninterrupted, panoramic views of the sweeping landscape, so that the mountains of the desert feel a part of each home.
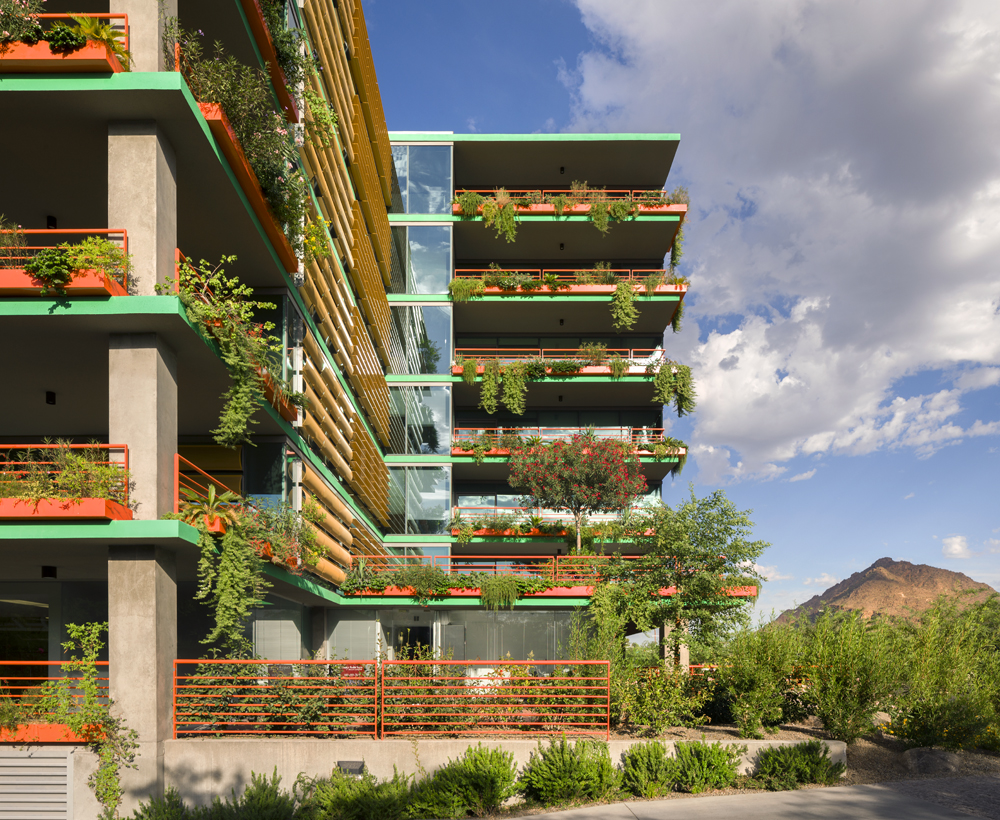
In our multifamily work, we incorporate the Optima vertical landscaping system to create protection, privacy and beauty. For us, lush landscaping vertically and horizontally across our communities is an integral part of creating connection – a connection that is both physically inviting and spiritually inviting, as our design seeks to connect people with their surrounding environment.
We look forward to the future, to constantly pushing the boundaries and exploring how to further unify the built and natural environment. We’re excited that the work we do is part of a larger conversation in the architecture world and can’t wait to see what we, and others, do next for architecture and for the earth.
