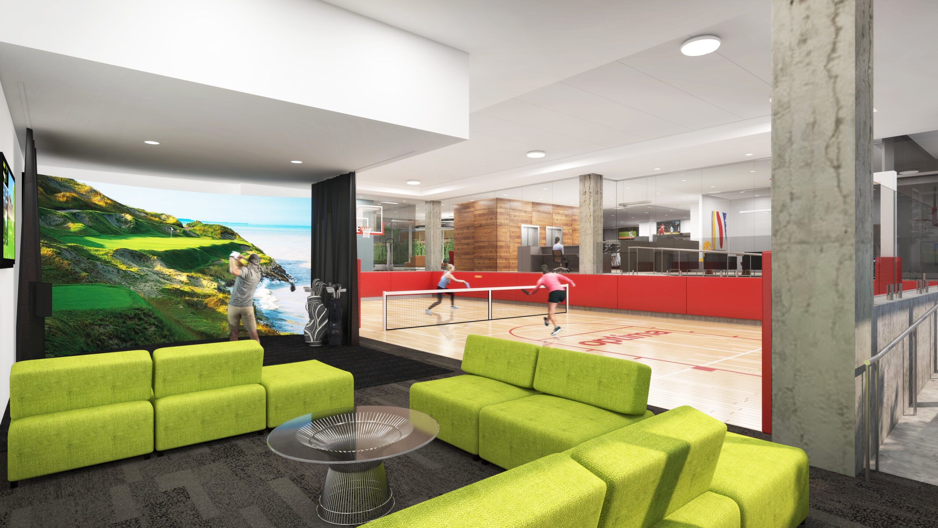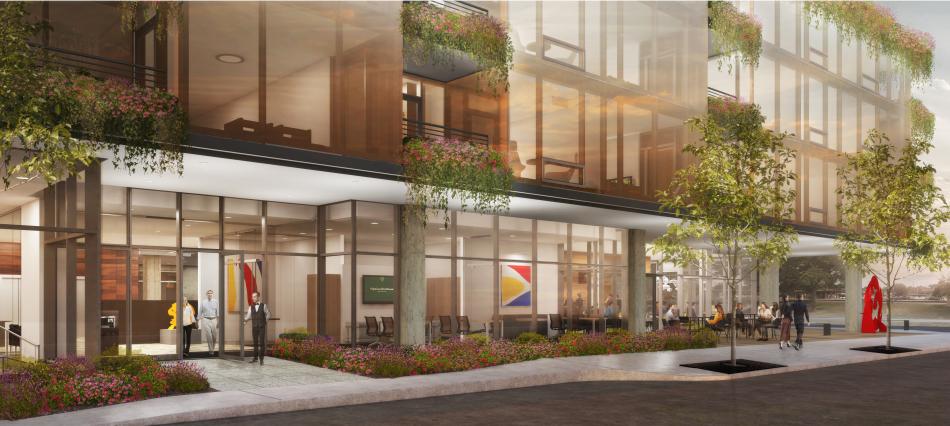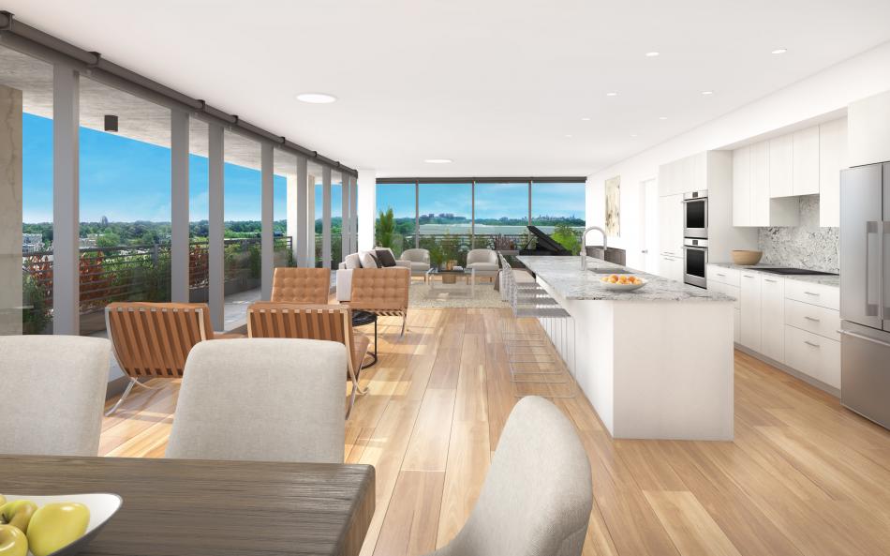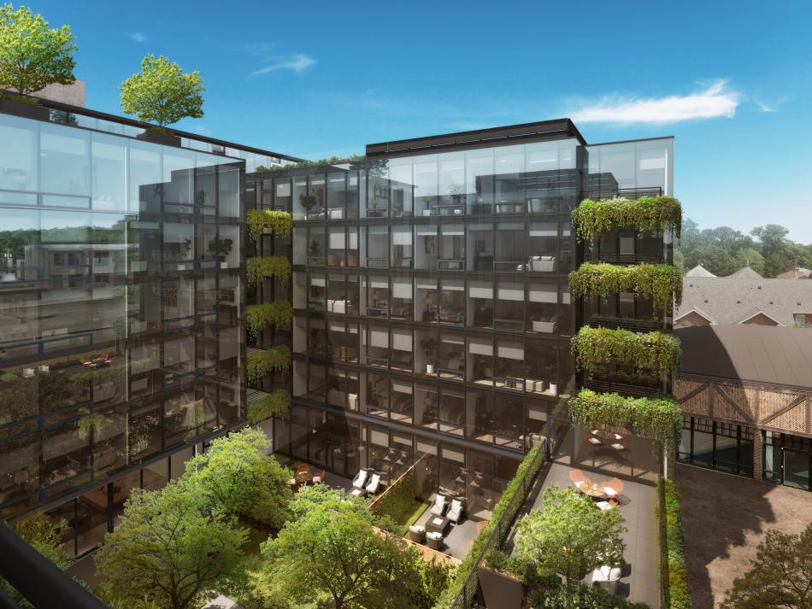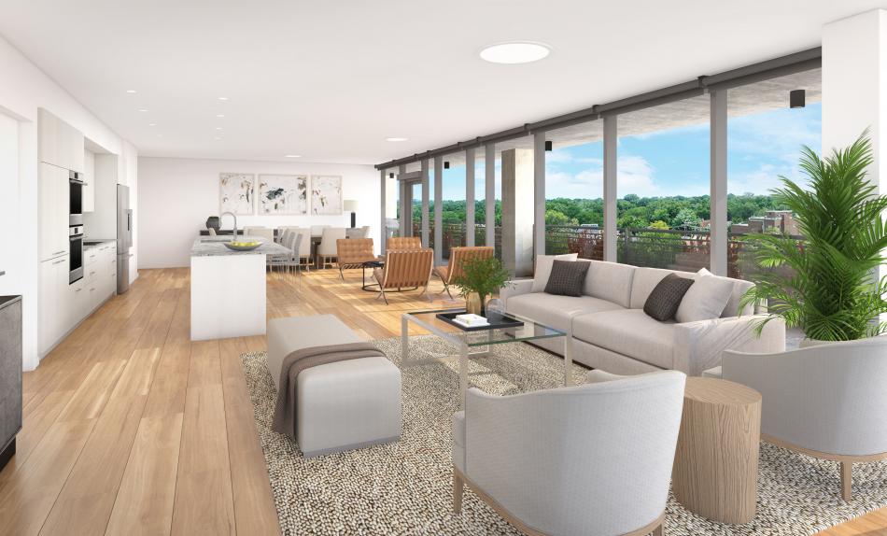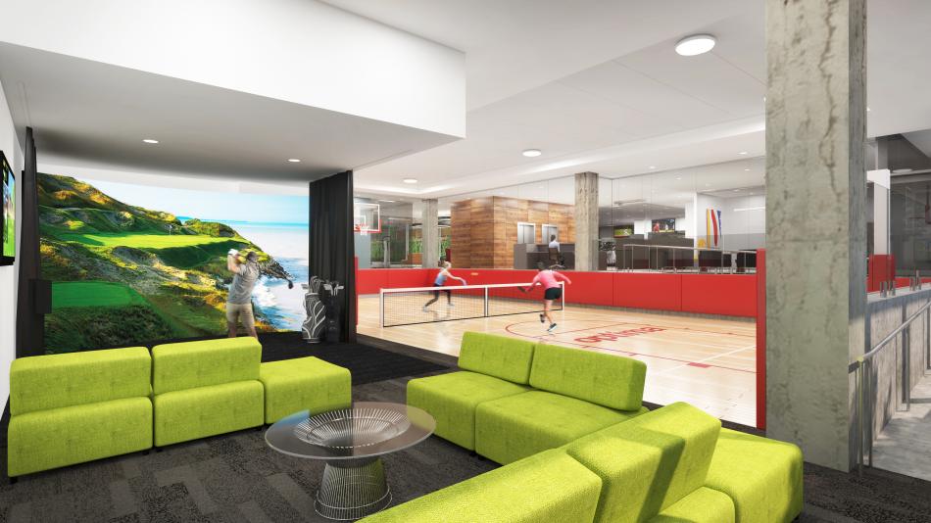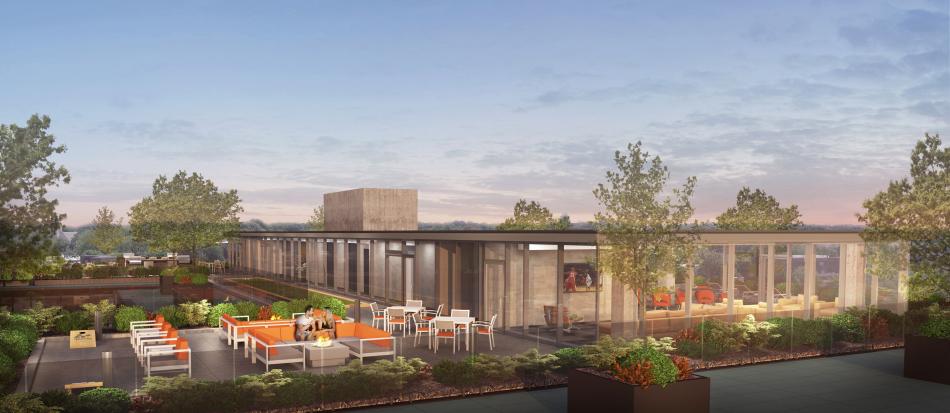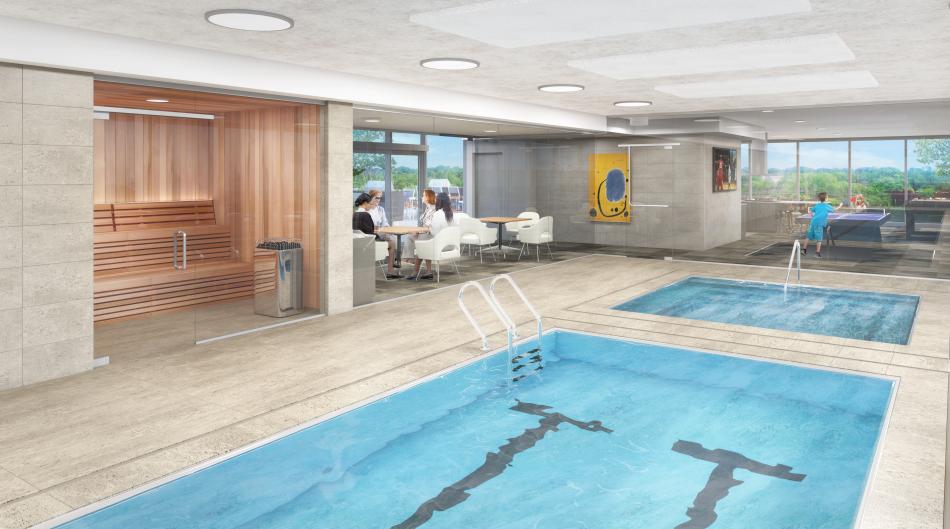Optima, Inc. has announced the opening of its on-site leasing gallery at Optima Verdana, the company’s latest luxury rental community located at 1210 Central Ave in downtown Wilmette. With the building set to welcome its first residents in July, units are already over 30% leased before opening its doors to walk-ins and prospective residents on May 17.
Optima Verdana comprises 100 residences split into one-beds, two-beds, three-beds, and penthouses ranging in size from 660 to 2,790 square feet with monthly rents ranging from $2,950 to nearly $12,000. Designed by Optima, the contemporary building is clad in a glass facade and abundant greenery.
The building has incorporated the latest sustainable technology and even gets its name from “verdure” – which means lush green vegetation. The building’s structure is made up of a green concrete, the facade uses bird-friendly glass, and the building will achieve a Green Globes 2-Globes certification by using VRF heating and cooling systems, eco-friendly induction cooktops, and outdoor electric grills to further reduce gas emissions.
Optima Verdana will also feature the Chicago-region debut of Optima’s proprietary exterior vertical landscaping system. Pioneered at the firm’s Arizona projects, the self-contained irrigation and drainage system has been modified to suit Chicago’s four-season climate and remain green year-round. In addition to providing residents with a connection to nature, the plantings promote evaporative cooling, re-oxygenate the air, reduce dust and smog levels, decrease ambient noise and detain stormwater.
On the interior, two finish packages will distinguish units which all come with floor-to-ceiling windows outfitted with roller shades; 10” luxury plank flooring throughout; chef-inspired kitchens with Fisher & Paykel appliances and Kohler fixtures; custom built-in storage throughout; wine fridges; spacious pantries; and bathrooms with free-standing soaking tubs and separate water closets across most floor plans. Private residential terraces available in most homes range from 65 to 931 square feet in size and include fire pits and quick-heating electric grills in select residences.
Indoor amenities include a 24-hour front door person; pickleball/basketball court; fitness center with cardio and strength-training equipment, plus free weights with complimentary towel service; a yoga room; massage room; golf simulator and sports lounge; kids’ playroom; pet park and spa; library lounge; and multiple work-from-home spaces, including conference rooms and a business center. Fitness programming will include yoga and mindfulness, Pilates, high-intensity interval training classes, water aerobics and personal training.
A seventh-floor sky deck, which will open this summer, offers a range of health and wellness amenities including a heated, glass-enclosed lap pool and spa designed for year-round use with retractable glass walls that open onto the sundeck; complimentary pool towel service; a sauna; barbecue grills; two herb gardens; a bocce court; firepits and lounge areas; a party room with chef’s kitchen; residents’ club; and game room.
Located across Green Bay Road from the Wilmette Metra commuter train station, Optima Verdana® is ideally positioned for North Shore commuters, featuring 176 parking spaces, as well as electric vehicle charging stations.
Read more on Ubranize Chicago
Visit Optima Verdana for more details
