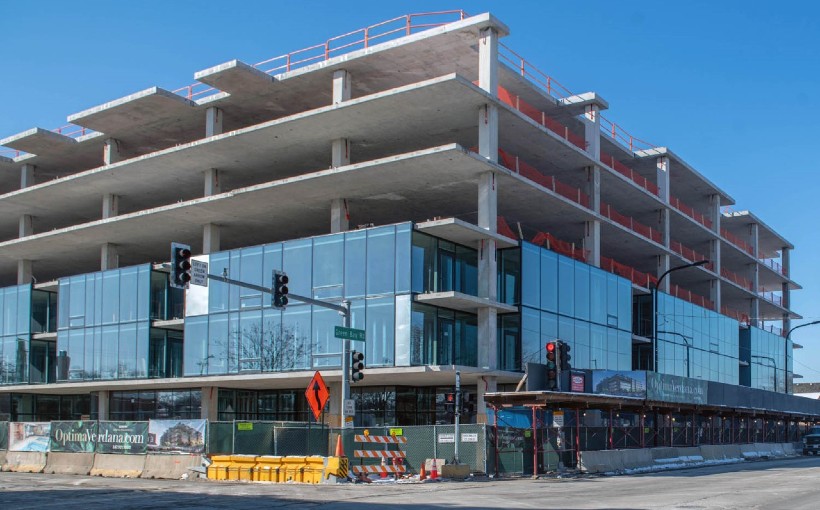Design-driven real estate development firm Optima, Inc. announced its construction team has topped off Optima Verdana, a new luxury six-story, 100-unit rental apartment building at 1210 Central Ave. in Wilmette, Illinois, on Chicago’s North Shore. Pre-leasing will begin in early May with move-ins scheduled floor by floor, starting in July.
With the structure complete, Optima has installed the development’s striking glass exterior panels on the first, second and third floors, with façade work continuing to move up the building. Aligning with Optima’s commitment to sustainability and the natural environment, the glass on the first three floors is bird-friendly, featuring a subtle pattern to help birds avoid the glass. When the leasing gallery opens in April, a model apartment and the building’s first-floor amenities, including a pickleball/basketball court and sports lounge, will be completed and available for tours.
Optima Verdana will feature one-, two- and three-bedroom apartments with an average size of 1,499 square feet to give residents more flex space for ever-changing lifestyles. The boutique building will also feature 8,000 square feet of street-level retail space, as well as a publicly accessible plaza with an original eight-foot sculpture by Optima CEO and Co-Founder David Hovey Sr., FAIA.
Inspired by the word “verdure” (meaning lush, green vegetation) Optima Verdana marks the Chicago-area debut of the latest evolution of Optima’s signature vertical landscaping system, which was developed in Arizona but modified to accommodate the Midwest’s four seasons. In what will be a first for the developer in the Chicago area, Optima Verdana plants will stay green year-round and be maintained by Optima’s property management team. The self-containing irrigation and drainage system promotes evaporative cooling, re-oxygenates the air, reduces dust and smog levels, decreases ambient noise and detains stormwater.
From start to finish, Optima Verdana will embody a 360-degree approach to sustainability. The building is being constructed to achieve two Green Globes through the Green Globes® building certification, an alternative to LEED certification that promotes lower energy and water consumption, reduced emissions and optimized health and wellness benefits for residents, all while minimizing waste. In addition to being built with green concrete, Optima Verdana adheres to sustainable practices through its highly energy-efficient VRF heating and cooling mechanical system. Optima has also made the bold move of reducing gas emissions by outfitting residences with environmentally friendly and energy-efficient induction cooktops and outdoor electric grills.
The seventh-floor sky deck, which will open with the second floor in July, will offer sweeping views and a range of health and wellness amenities, including a heated, glass-enclosed lap pool designed for year-round use with retractable glass walls that open onto the sundeck; complimentary pool towel service; a spa and sauna; barbecues and herb gardens; bocce court; firepits and lounge areas; a party room with chef’s kitchen; residents’ club; and game room.
Indoor amenities will include a pickleball/basketball court; fitness center with cardio and strength-training equipment, plus free weights with complimentary towel service; a yoga room and massage room; golf simulator and sports lounge with large screen TVs; children’s play area; pet park and spa; library lounge; and multiple work-from-home spaces, including conference rooms and a business center. Wi-Fi will run throughout amenity spaces, and residents can choose from multiple data providers. Fitness programming will include yoga and mindfulness, Pilates, high-intensity interval training (HIIT) classes, water aerobics and personal training.
Read more on REJournals
Visit Optima Verdana for more details

