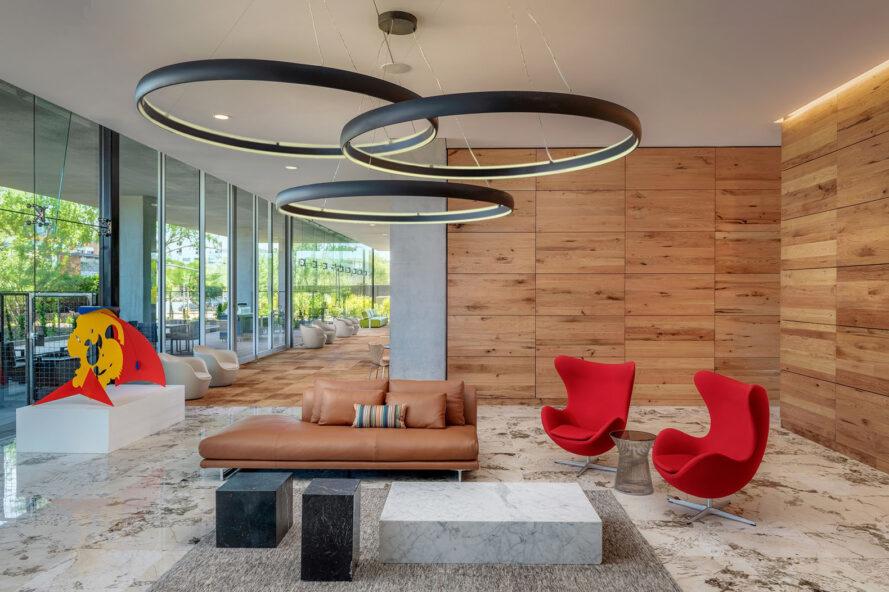The building debuted a new green design created by David Hovey Jr., Optima’s president and head architect. The architectural firm has already earned a reputation for its unique buildings that marry design with innovation and sustainability.
Both the rooftop and ground level feature luxury amenities. The 12th floor Sky Deck includes a cutting edge design that utilizes railings just beyond the skyline to create a negative-edge view, giving residents the sensation of floating above the city. The top floor Sky Deck also contains the state’s first rooftop running track, a heated lap pool, various seating areas and a spa complete with cold plunge pools, a steam room, a sauna and hydrotherapy capabilities. There is also an outdoor theater, indoor screening area, a fire pit area and an indoor/outdoor fitness studio. On the ground floor, residents enjoy an additional gym and spa, a covered dog park and dog wash, a game room, a catering room and more.
Sustainable elements include perforated panels on the facade along with sun-screening louvers to create textured shadows. During construction, builders used post-tension concrete and aluminum. A variety of energy-efficient and carbon-reducing design aspects, combined with water-conserving plumbing fixtures, give the building added eco-friendly elements. The building’s most impressive sustainable feature has to be the innovative vertical landscape system; built-in self-containing irrigation and drainage allow for vibrant, colorful plants that start at the edge of each floor and grow up and over the building.
Read the full feature on Inhabitat
Visit Optima Kierland for more details

