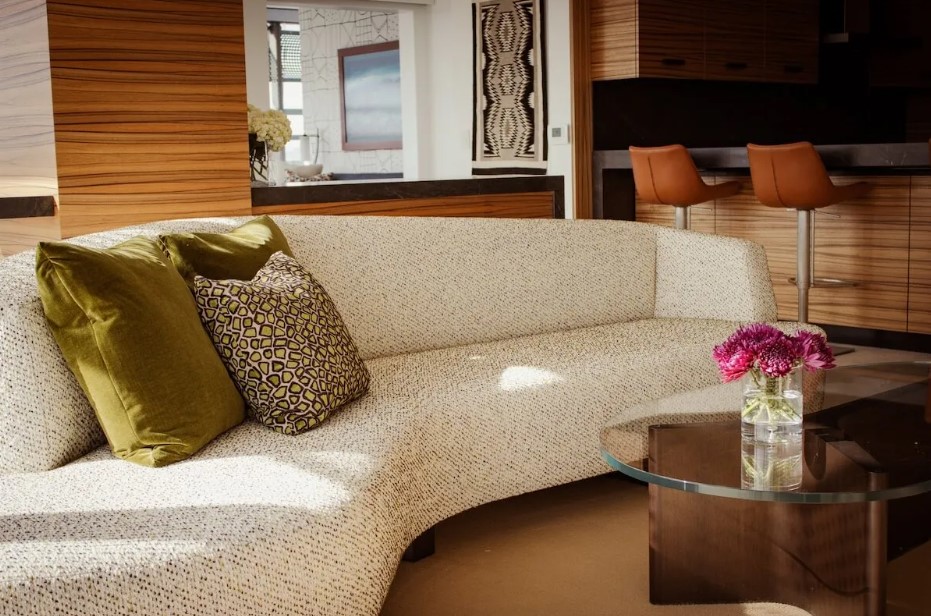Maria Zambrano of Maria Z Interiors isn’t afraid of a challenge. When the designer began work on a small-space project, she knew it was going to provide her with the opportunity to think creatively.
“I always like to start with a challenge,” Zambrano says. “The canvas here is already restricted because it’s a condominium, you don’t have wiggle room to expand. You have to work with the existing footprint.”
The project took place in Scottsdale, within an Optima Kierland condominium. The client wanted to open up the space and make it feel welcoming with nature-inspired elements.
“I wanted to make this place as natural as possible, so we incorporated many natural materials and textures,” she says. “All of the wood cabinetry is exotic wood.”
![]()
Scott Sandler
“I always like to start with a challenge,” Zambrano says. “The canvas here is already restricted because it’s a condominium, you don’t have wiggle room to expand. You have to work with the existing footprint.”
The custom Paldao wood cabinetry in the kitchen and bar area from Linear Fine Woodworking create a warm and welcoming space. In the primary bedroom and two bathrooms, durable and strong Teak wood cabinetry provide feelings of comfort and zen. All of the flooring is a natural, brushed marble tile.
To add more warmth to the space, Maria Z Interiors broke down drywall to put up a recreation of rammed earth. Made of compacted natural raw materials, rammed earth walls have been used in design for thousands of years to add that needed natural texture. Another natural texture in the space is stone found in the bathroom.
![]()
Scott Sandler
“I love the primary bathroom because it has this magnificent quartzite,” Zambrano says. “It looks like branches of trees in the middle of a storm. It has a movement that gives drama and a surreal feel when you see it, it’s like a piece of art but it’s completely natural stone.”
Installing the quartzite was no easy task.
“It was a challenge because you have to bring everything through an elevator, you can’t just walk it in,” she says. “We had to be really creative to do this design, to bring in through the elevator in these big slabs. We created these really cool scenes that look purposeful during the installation, it looks really pretty.”
Another challenge Zambrano faced was adding more storage to the tight space.
Read more on Iconic Life
Visit Optima Kierland for more details

