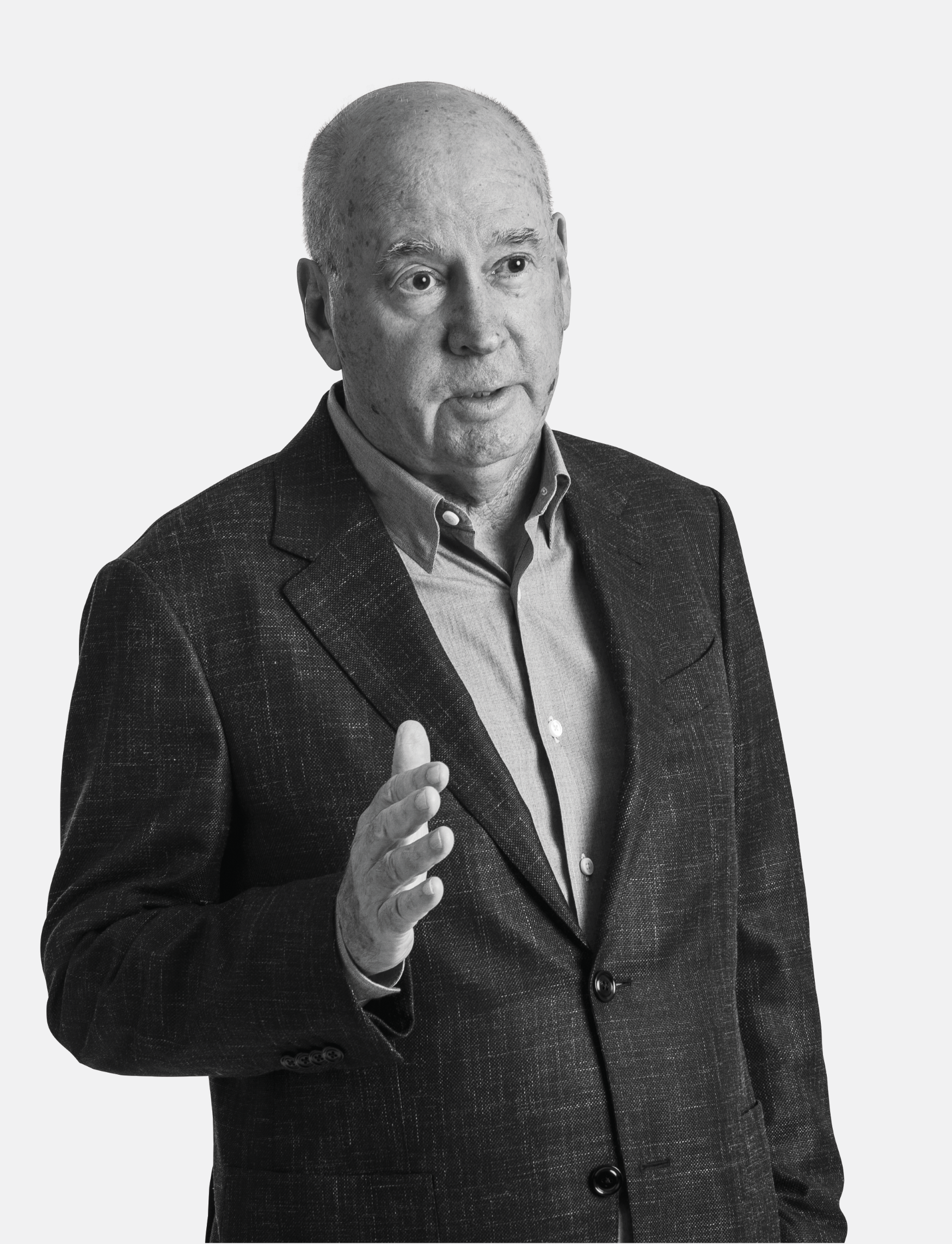The primary goal of a model apartment unit is to show potential renters a space that they feel could be their own. However, given the differences in preferences between renter demographics, a design meant to appeal to all may end up appealing to none.
A good way to avoid this trap is to design each model unit with a target renter in mind. For instance, says Julie Ann Stark, partner and president of design at Costa Mesa, California-based CDC Designs, a studio apartment could be merchandised to appeal to single professionals, if the property caters to that demographic.

“It [starts with] looking at the market profile, obviously starting with the regional location, and thinking about the renter profile — about who will be living within the building,” Stark told Multifamily Dive. “We might really want to hone in on the specific profile of a prospective resident that would be interested in that home.”
From this starting point, finding the right design for a model unit means figuring out what that renter profile wants out of an apartment and striking the right mix between trendy and timeless home features. Here are a few things for pros to keep in mind as they make their choices.
Maximum minimalism
The general design direction for model units is for light colors with a minimum of clutter, according to Mary Cook, founder and president of Chicago-based interior design firm Mary Cook Associates. She attributes this preference to the aesthetics found at popular furniture retailers, such as West Elm or Crate & Barrel.
“People are definitely influenced by those,” Cook said. “They make such a big footprint, and their stuff is so accessible, and so advertised, that they set the trends.”

Still, this doesn’t mean model units should have a single, specific look. The amount of design freedom one has in a given property will depend on how many models there are total. More models means more opportunities to experiment with different designs, layouts or color palettes.
“Oftentimes we have two or three or four models within the apartments, because there’s so many unit types,” Stark said. “We want to set the tone, but be creative in our color palettes or art or furniture selections so that they too can envision themselves living within the space.”
A better understanding of the demographic can also influence the types and arrangements of furniture displayed in the unit. “Are they young professionals, families, retirees or perhaps students and roommates? This will influence the style, functionality and even the cost and durability of the furnishing chosen,” Frank Zhou, vice president at Dallas-based developer High Street Residential, told Multifamily Dive.
The ‘me space’
The social changes brought about by the COVID-19 pandemic have also made their mark on model apartments. While private units are still important to potential renters, Cook notes an increased focus on spending time in amenity spaces following the lockdown period.
“The ‘me-space,’ which we’re going to call it, the units, has become a little bit less important than the ‘we-space,’ which is the amenitized space,” Cook said. She has noticed that developers have begun building clubhouses and amenity spaces before models and operating them as marketing tools for potential residents.
Because of this shift in preferences, Cook said private unit sizes have remained relatively static. “The units aren’t necessarily growing in square footage, but they have to be highly functional,” she said. “We’re really looking at every square foot of space and making sure that it’s functional, and that we’re using it wisely.”
To make use of every square inch, David Hovey, CEO of Glencoe, Illinois-based designer and developer Optima, prefers model unit arrangements with few partitions interrupting the unit’s size.
Read more on Multifamily Dive

