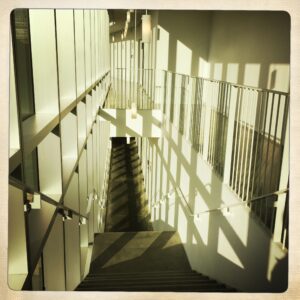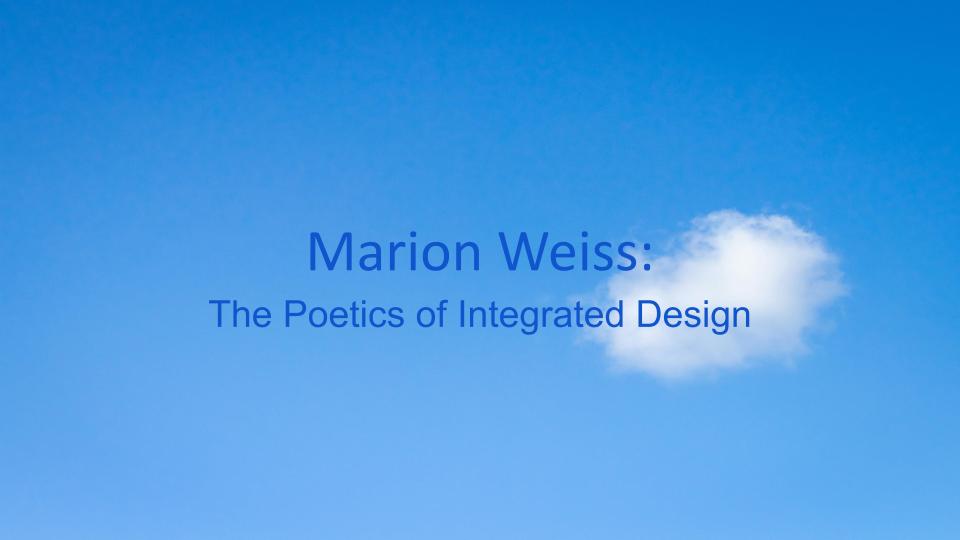In the evolving story of contemporary architecture, few have done more to dissolve boundaries — between disciplines, between built and natural environments, between imagination and form — than Marion Weiss. As cofounder of Weiss/Manfredi, she has spent her career redefining what it means to design “between” things: architecture and landscape, art and infrastructure, public and private space.
Weiss’s work embodies a philosophy of integration — an idea that resonates deeply with the Optima® ethos. Together with partner Michael Manfredi, she has created a portfolio of projects that move gracefully across scales and contexts, proving that design is not about asserting control over the environment, but about choreographing relationships within it.
Born in Philadelphia, Weiss studied at the University of Virginia and Yale School of Architecture, where she was drawn to the power of the landscape as both context and collaborator. That early interest has shaped her design sensibility ever since. In Weiss’s world, topography is never background; it is the generative force that gives architecture its shape and meaning.
Among her most acclaimed projects, the Olympic Sculpture Park in Seattle remains a masterclass in synthesis. Carved from a challenging urban site, the design creates a continuous, unfolding experience that moves from city to water, weaving art and ecology into a single living tapestry. The park transforms what was once a derelict industrial zone into a civic landscape of connection and renewal — a poetic act of urban repair that embodies Weiss’s belief in design as both sculptural and social.

That same sensibility defines later works such as the Barnard College Diana Center in New York, where translucent layers of glass and structure reveal an interior life of collaboration, study, and movement. Or the La Brea Tar Pits Master Plan, where Weiss/Manfredi reimagines a storied site of natural and cultural history as a place of discovery — one that honors the deep time beneath our feet while creating new ways to experience it.
Through it all, Weiss maintains a profound commitment to education and mentorship. As the Graham Chair Professor of Architecture at the University of Pennsylvania’s Weitzman School of Design, she challenges students to think expansively — to see architecture not as object-making, but as a spatial dialogue with the world.
For Weiss, the act of design begins with listening: to the site, to the climate, to the people who will inhabit the space. Her projects feel less like monuments and more like continuities — extensions of the landscape that invite participation and movement.
This perspective resonates with Optima®’s own architectural philosophy, where transparency, light, and integration with nature are central to how people live and interact within space. Both approaches seek to dissolve the barriers between interior and exterior life, between structure and setting — allowing architecture to breathe, adapt, and evolve.
In an era increasingly defined by environmental urgency and social complexity, Marion Weiss reminds us that architecture’s greatest strength lies in its capacity to connect. Her work suggests that when we design with empathy — for place, for people, for possibility — we create spaces that endure not by standing apart, but by belonging deeply to their context.
At Optima®, we recognize a kindred vision in Weiss’s work — one that views architecture as a living interface between people and the natural world. Just as Weiss/Manfredi projects flow seamlessly from structure to landscape, Optima®’s communities blur the boundary between indoors and out through expansive glazing, lush terraces, and thoughtfully layered green spaces.
In Wilmette, Scottsdale, and Chicago alike, that philosophy takes form in buildings that engage light, climate, and topography with the same sensitivity Weiss brings to every site she touches. Both perspectives affirm that the most inspiring architecture doesn’t resist its environment — it collaborates with it.
Through her practice, Marion Weiss has shown that design can be both ambitious and attuned, sculptural and sustainable, artful and human. It’s a balance that continues to guide the evolution of Optima®’s own spaces — where architecture, landscape, and life come together as one.

