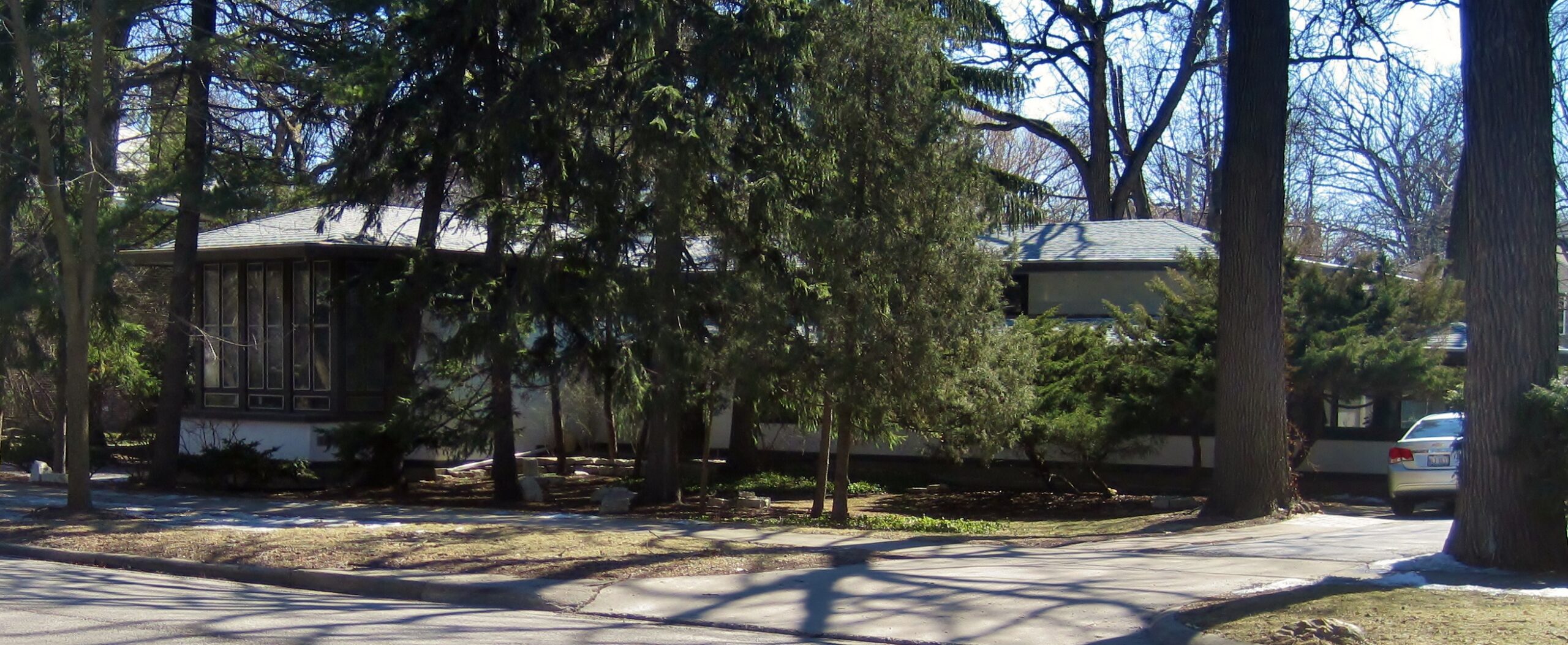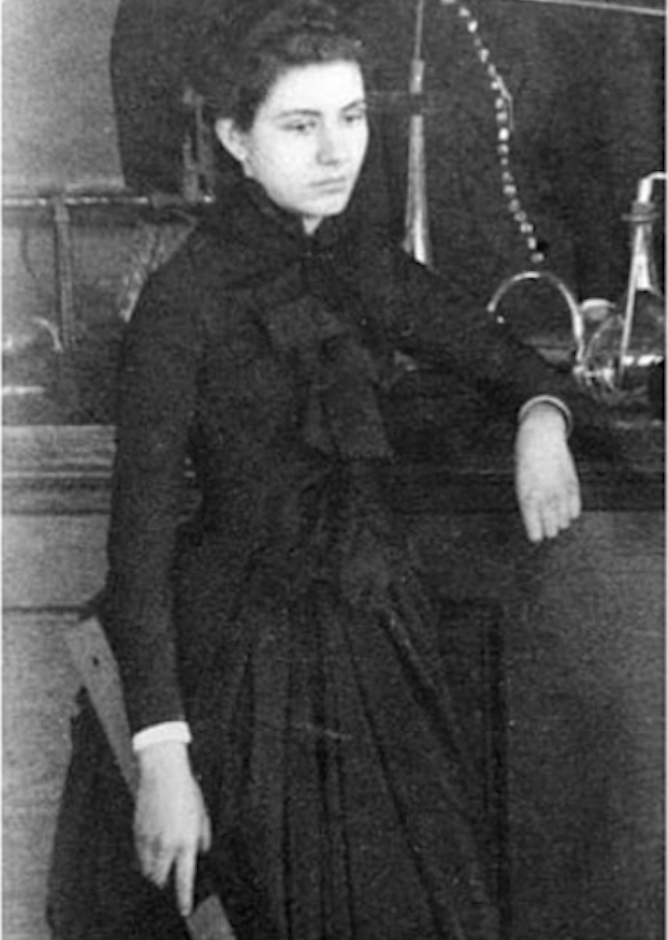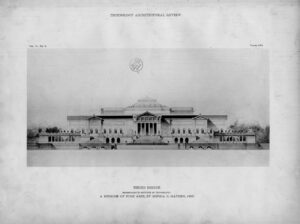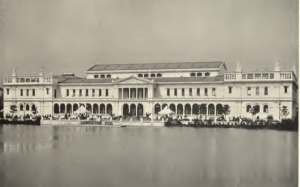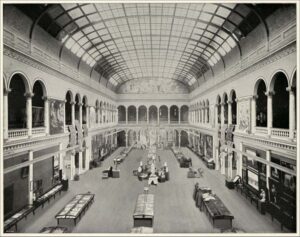Have you ever stumbled upon a remarkable architectural gem that leaves you captivated by its design and history? The Frank J. Baker House, located at 711 Lake Avenue in Wilmette, is one such marvel that deserves a spotlight for its unique charm and intriguing background, along with its significance as a National Registered Landmark. It’s such a pleasure to be able to showcase this modernist architectural wonder that’s just a stone’s throw from Optima Verdana®.
Historical Background
Constructed in 1909, the Frank J. Baker House is a prime example of the Prairie School architectural style, which flourished between the late 19th and early 20th centuries. This style was characterized by horizontal lines, overhanging eaves, and an emphasis on integrating the building with its natural surroundings.
The house was designed by architect Frank Lloyd Wright, and commissioned by Frank J. Baker, a successful businessman with a passion for art and architecture. Throughout its history, the Baker House has undergone several renovations and restorations, all aimed at preserving its architectural integrity and adapting it to the needs of modern living. Today, the house remains a private residence, treasured by its owners, Amy and Eric Bauer.
Connection to Wilmette Landmarks
The Frank J. Baker House is also an integral part of the rich architectural tapestry of Wilmette’s collection of landmark structures, including the Robert and Suzanne Drucker House, and Oak Circle Historic District. Together they exemplify timeless modernist architecture at its best and offer an engaging and educational experience for all design enthusiasts.
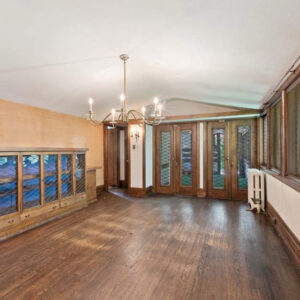
Architectural Features
One of the most striking features of the Baker House is its harmonious integration with the landscape. The house boasts a low-pitched roof, wide eaves, and extensive use of natural materials, allowing it to blend seamlessly with its surroundings. This unity of architecture and nature is a cornerstone of the Prairie School design philosophy.
Inside the Baker House, you’ll find a spacious, open floor plan that allows for an easy flow between rooms. The generous use of windows and natural light creates an airy, inviting atmosphere, while the built-in furniture and custom woodwork showcase the craftsmanship and attention to detail that went into designing and constructing the home.
Impact on Modern Architecture
It’s a rare pleasure to see such a pristine example of Wright’s genius and the influence of the Prairie School on modern architecture — with its clean lines, simplicity, and connection to nature — up close. At Optima®, as we continue to design living spaces that blend form and function, we draw inspiration from architectural masterpieces like this every day.
